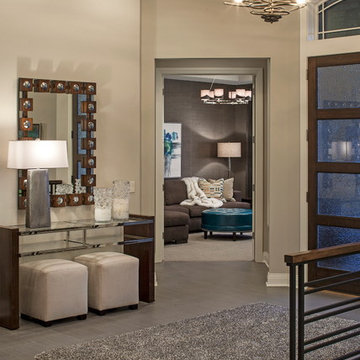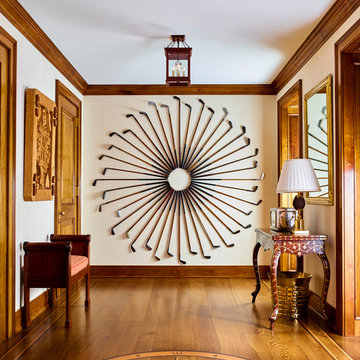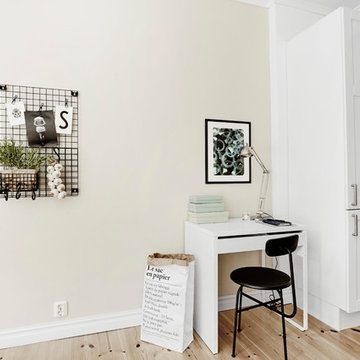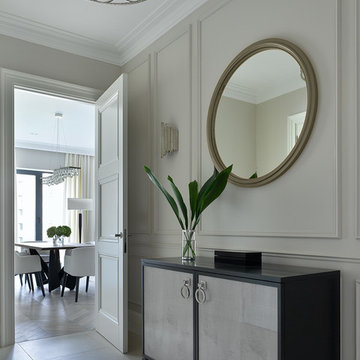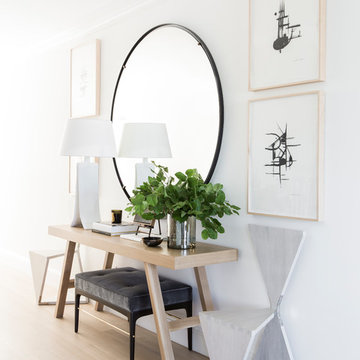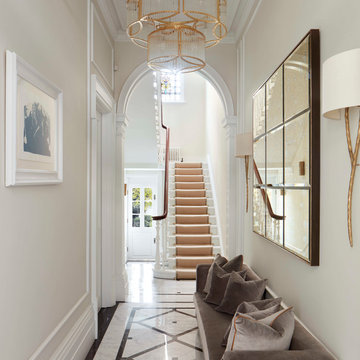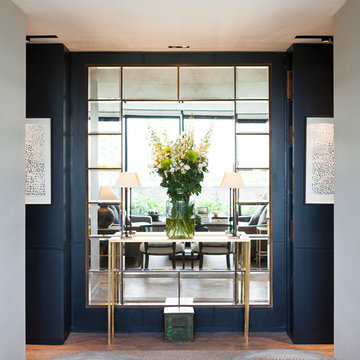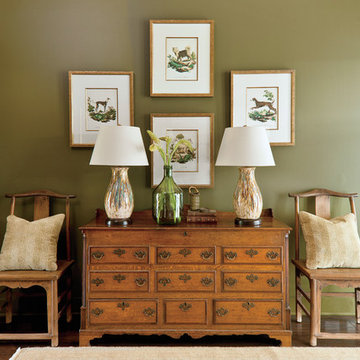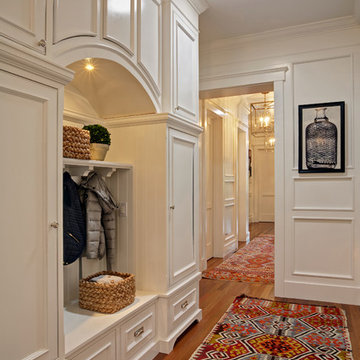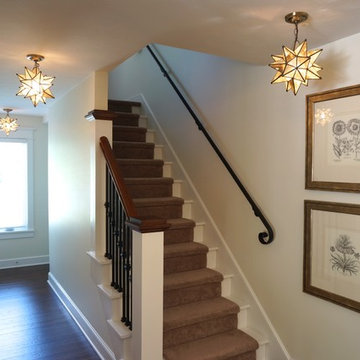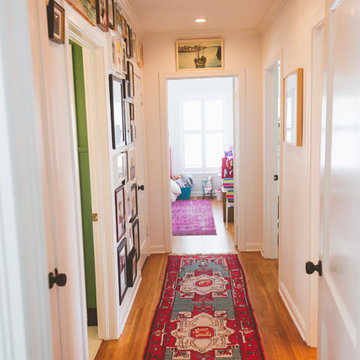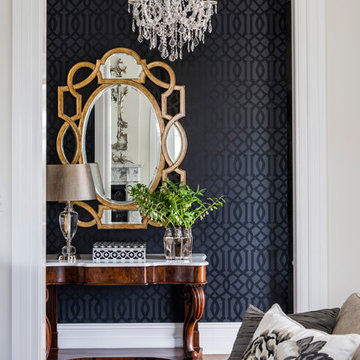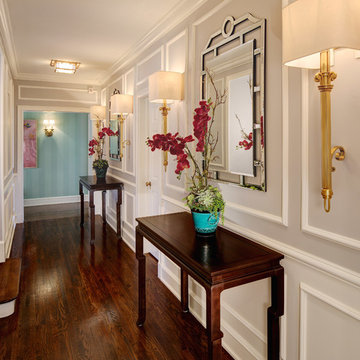廊下の照明の写真・アイデア
絞り込み:
資材コスト
並び替え:今日の人気順
写真 1〜20 枚目(全 23,671 枚)
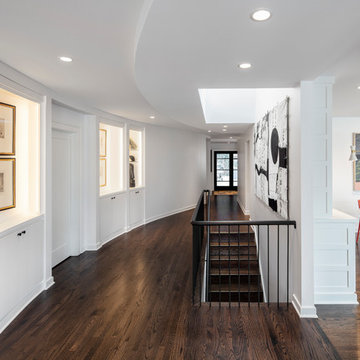
The main hallway was completely opened up with a direct visual connection to the backyard. The curved wall provides clearance around the stairs. The stairwell is daylight from above with an operable skylight to help with natural ventilation.
Photo Credit - AJ Brown Photography
希望の作業にぴったりな専門家を見つけましょう
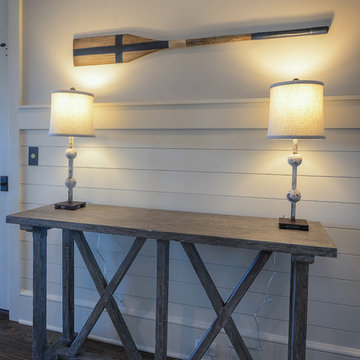
Walter Elliott Photography
チャールストンにある高級な中くらいなビーチスタイルのおしゃれな廊下 (白い壁、無垢フローリング、茶色い床) の写真
チャールストンにある高級な中くらいなビーチスタイルのおしゃれな廊下 (白い壁、無垢フローリング、茶色い床) の写真
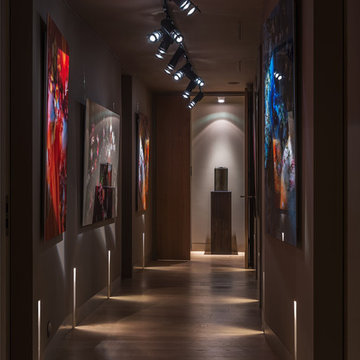
Авторы проекта: Златан Бркич, Лидия Бркич, Ведран Бркич
Фотограф: Красюк Сергей
モスクワにあるコンテンポラリースタイルのおしゃれな廊下 (グレーの壁、無垢フローリング) の写真
モスクワにあるコンテンポラリースタイルのおしゃれな廊下 (グレーの壁、無垢フローリング) の写真
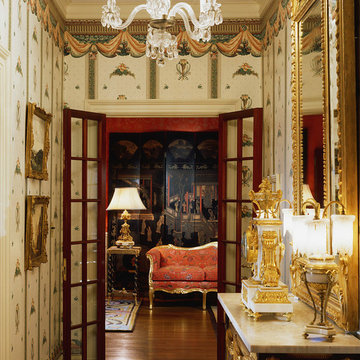
Robert Benson Photography
ブリッジポートにあるラグジュアリーな小さなヴィクトリアン調のおしゃれな廊下 (マルチカラーの壁、濃色無垢フローリング) の写真
ブリッジポートにあるラグジュアリーな小さなヴィクトリアン調のおしゃれな廊下 (マルチカラーの壁、濃色無垢フローリング) の写真
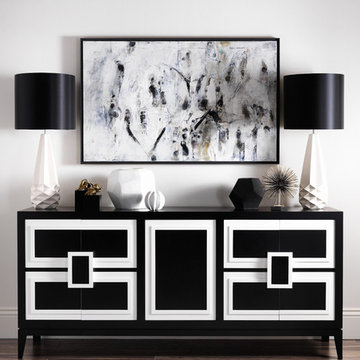
SS16 Style Guide - Refined Monochrome - Hallway and Sideboard
ロンドンにあるお手頃価格の中くらいなトランジショナルスタイルのおしゃれな廊下 (ベージュの壁、濃色無垢フローリング) の写真
ロンドンにあるお手頃価格の中くらいなトランジショナルスタイルのおしゃれな廊下 (ベージュの壁、濃色無垢フローリング) の写真
廊下の照明の写真・アイデア
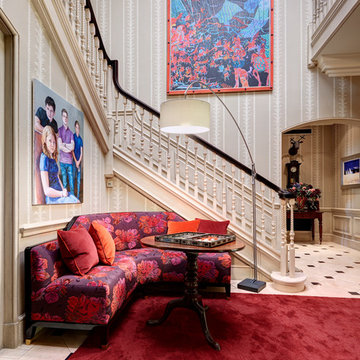
Andrew Twort
Enhancing the Entrance Hall in this elegant Georgian house with warmth and style. Turning it into a space the whole fam.
ロンドンにあるトラディショナルスタイルのおしゃれな廊下 (マルチカラーの壁) の写真
ロンドンにあるトラディショナルスタイルのおしゃれな廊下 (マルチカラーの壁) の写真
1
