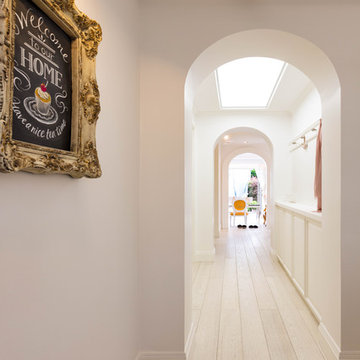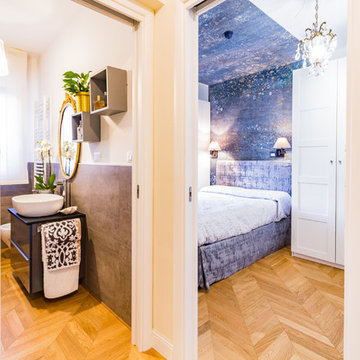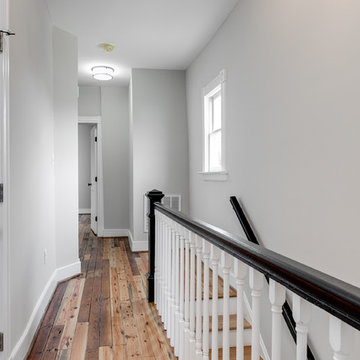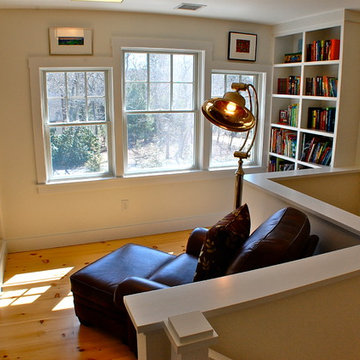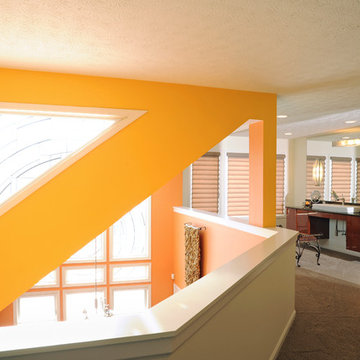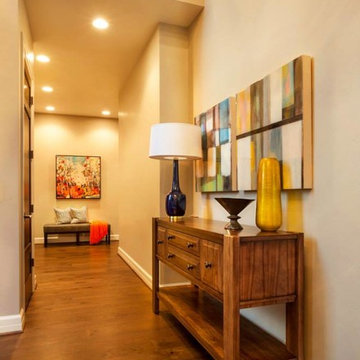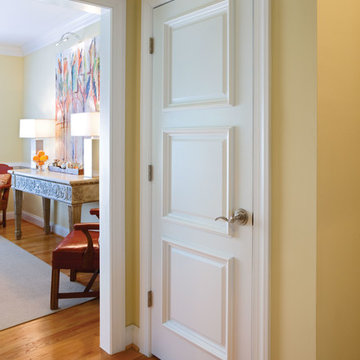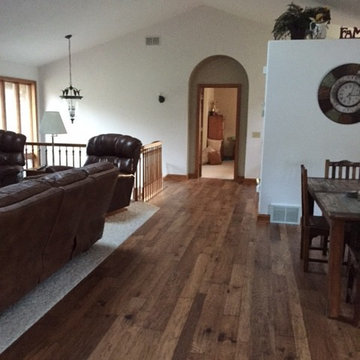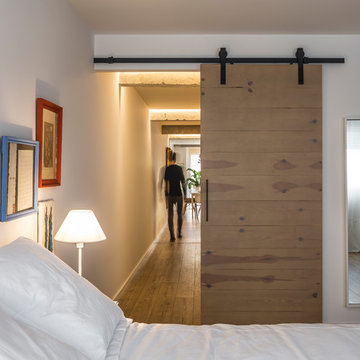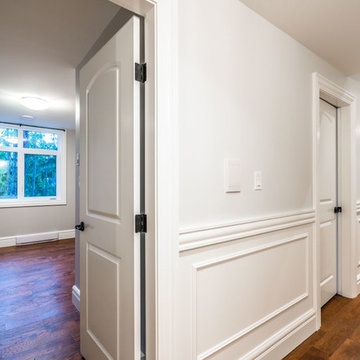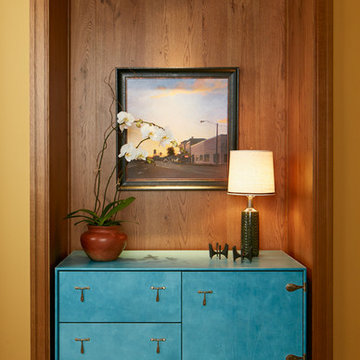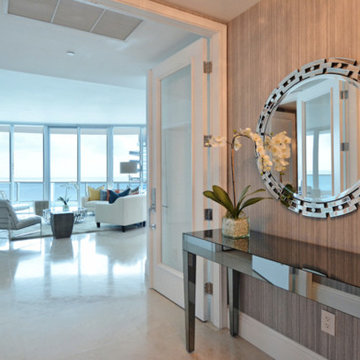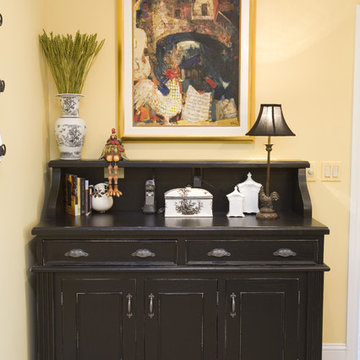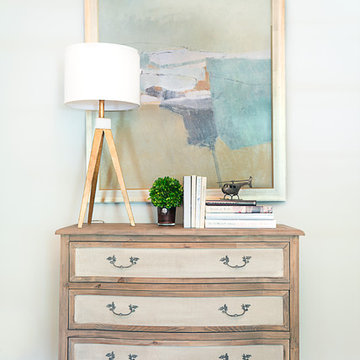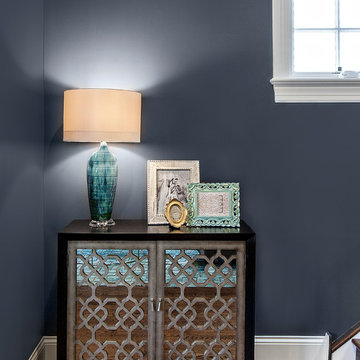廊下の照明の写真・アイデア
絞り込み:
資材コスト
並び替え:今日の人気順
写真 3341〜3360 枚目(全 23,680 枚)
希望の作業にぴったりな専門家を見つけましょう
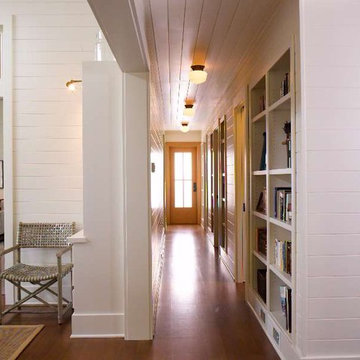
Architecture by Bosworth Hoedemaker
Interior Design by Garret Cord Werner
This San Juan Islands retreat is based on the idea of camp. It provides places to come together as a family and ways of retreating into small personal spaces. A main house has four public spaces arranged along a central axis – the kitchen, dining room, living room, and den. Behind these more generous spaces are a fireplace inglenook, mud room, laundry, office, and bath. Other buildings in the compound include a master cabin, writer’s hut, guest cabin, barn, and picnic shelter. With the exception of the barn, the buildings are located along a contour of the sloped site and connected between and through the buildings by a continuous path.
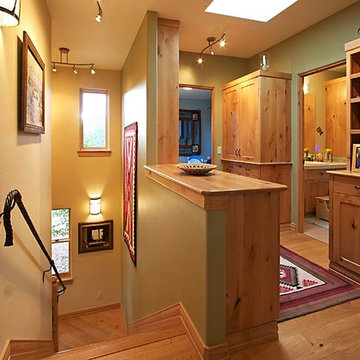
New Stair and Hallway
(photo by Mark Pearson)
デンバーにあるお手頃価格のコンテンポラリースタイルのおしゃれな廊下の写真
デンバーにあるお手頃価格のコンテンポラリースタイルのおしゃれな廊下の写真
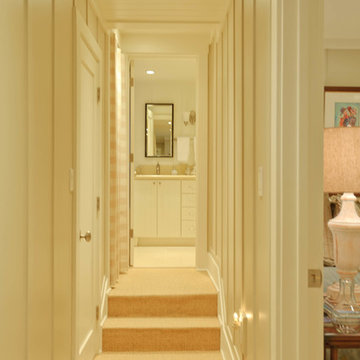
The board and batten siding continues down the hallway.
他の地域にある高級な小さなビーチスタイルのおしゃれな廊下 (ベージュの壁、カーペット敷き、ベージュの床) の写真
他の地域にある高級な小さなビーチスタイルのおしゃれな廊下 (ベージュの壁、カーペット敷き、ベージュの床) の写真
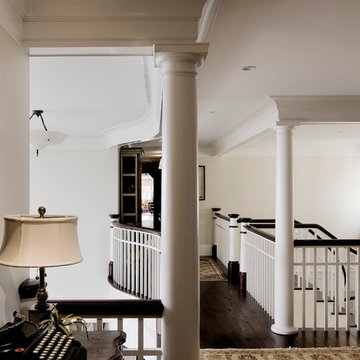
Architecture by TMS Architects
Photo Credit: Rob Karosis
ポートランド(メイン)にあるトラディショナルスタイルのおしゃれな廊下の写真
ポートランド(メイン)にあるトラディショナルスタイルのおしゃれな廊下の写真
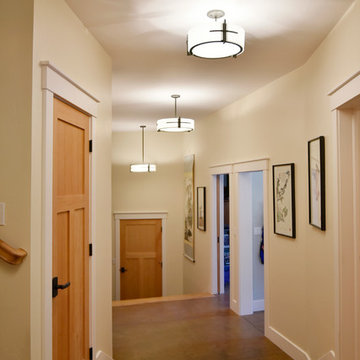
Photography by Heather Mace of RA+A
Architecture + Structural Engineering by Reynolds Ash + Associates.
アルバカーキにある広いトラディショナルスタイルのおしゃれな廊下 (黄色い壁、コンクリートの床) の写真
アルバカーキにある広いトラディショナルスタイルのおしゃれな廊下 (黄色い壁、コンクリートの床) の写真
廊下の照明の写真・アイデア
168
