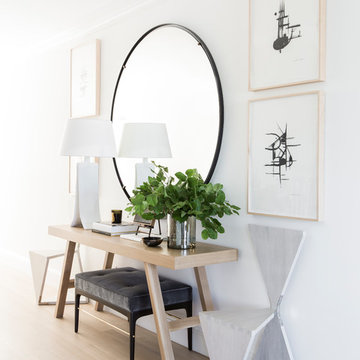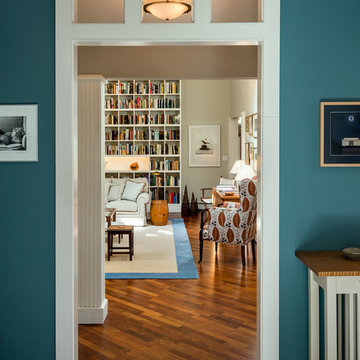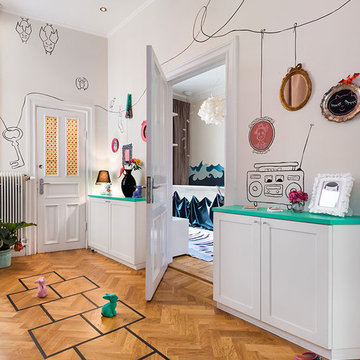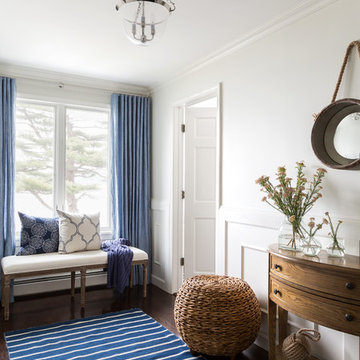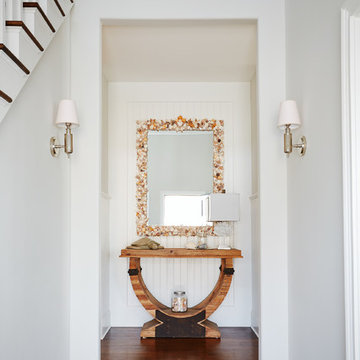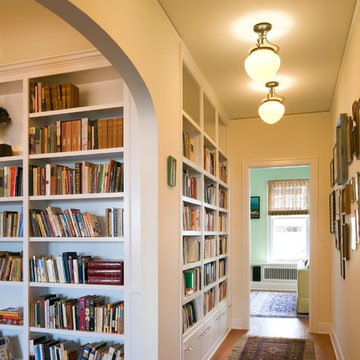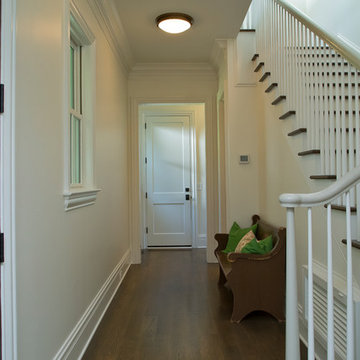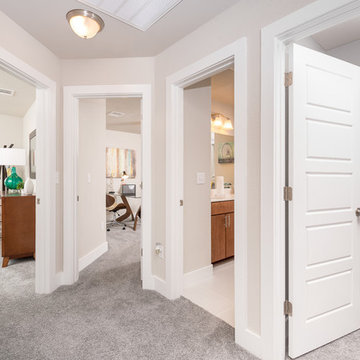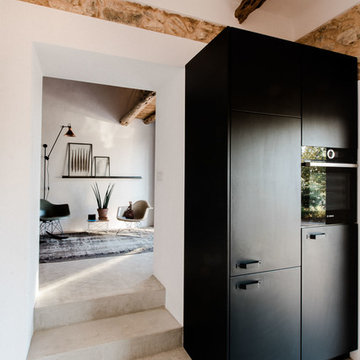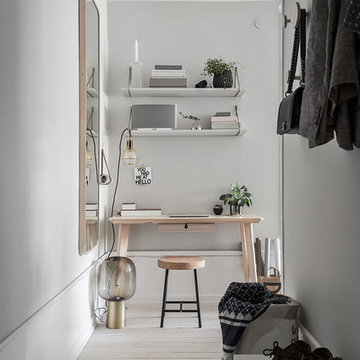廊下の照明の写真・アイデア
絞り込み:
資材コスト
並び替え:今日の人気順
写真 261〜280 枚目(全 23,677 枚)
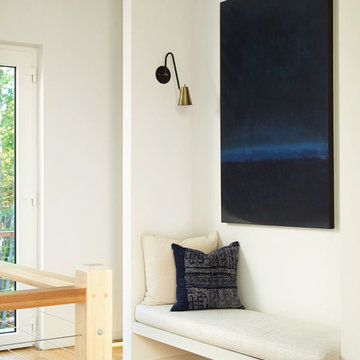
Living Wood Design collaborated on a custom live edge black walnut dining table with Allison Babcock, a Sag Harbor, NY designer with an elegant approach to interior design. This live edge black walnut table was handcrafted in Living Wood Design's Muskoka, Ontario studio, with custom made modern white steel base and shipped to Sag Harbor. This contemporary dining table perfectly complements the interior in this beautiful renovation.
希望の作業にぴったりな専門家を見つけましょう
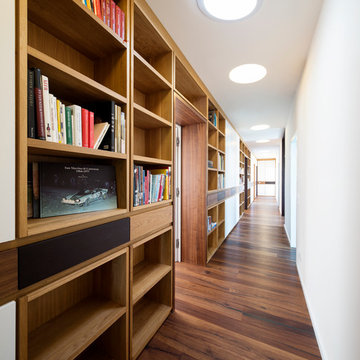
Einheitlich verschieden: Im Innenausbau wurden durchgehend vier Hölzer miteinander kombiniert: Eiche, Nußbaum, Teak, Wenge
フランクフルトにある高級な巨大なミッドセンチュリースタイルのおしゃれな廊下 (ベージュの壁、濃色無垢フローリング) の写真
フランクフルトにある高級な巨大なミッドセンチュリースタイルのおしゃれな廊下 (ベージュの壁、濃色無垢フローリング) の写真
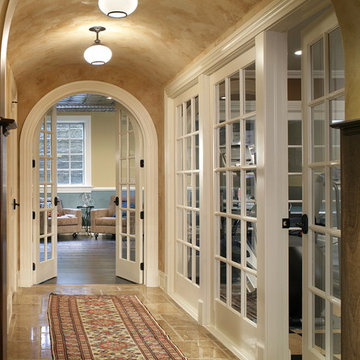
This hall provides a beautiful transition from the pub inspired section of the basement, to the teen space I designed.
ニューヨークにあるトラディショナルスタイルのおしゃれな廊下 (ベージュの壁) の写真
ニューヨークにあるトラディショナルスタイルのおしゃれな廊下 (ベージュの壁) の写真
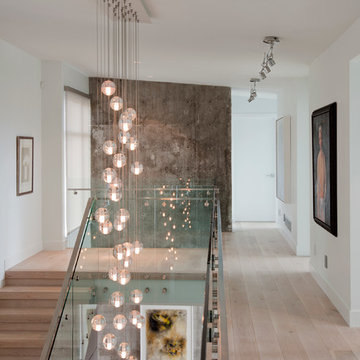
interiors: Tanya Schoenroth Design, architecture: Scott Mitchell, builder: Boffo Construction, photo: Janis Nicolay
バンクーバーにあるコンテンポラリースタイルのおしゃれな廊下 (白い壁、淡色無垢フローリング) の写真
バンクーバーにあるコンテンポラリースタイルのおしゃれな廊下 (白い壁、淡色無垢フローリング) の写真
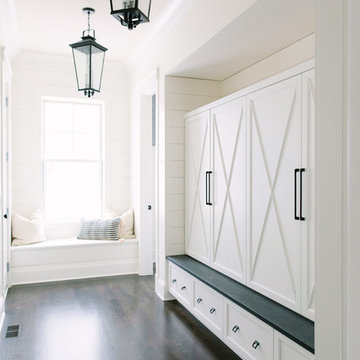
Stoffer Photography
シカゴにある中くらいなカントリー風のおしゃれな廊下 (ベージュの壁、濃色無垢フローリング) の写真
シカゴにある中くらいなカントリー風のおしゃれな廊下 (ベージュの壁、濃色無垢フローリング) の写真
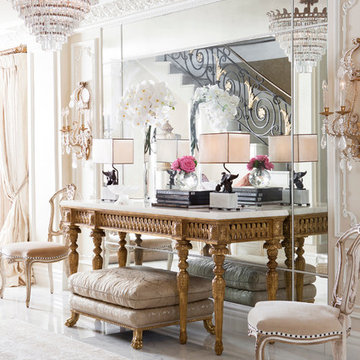
Opulent French design and exuberant color come to life in this lavish pied-a-terre. Each piece-and exquisite work of art-celebrates the skillful finesse of hand carving, guilding, and refined detail.
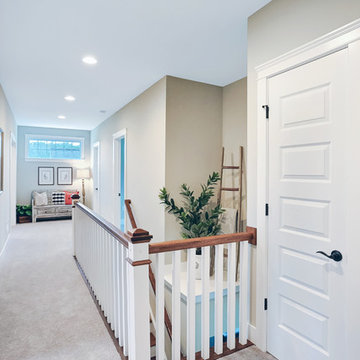
Designer details abound in this custom 2-story home with craftsman style exterior complete with fiber cement siding, attractive stone veneer, and a welcoming front porch. In addition to the 2-car side entry garage with finished mudroom, a breezeway connects the home to a 3rd car detached garage. Heightened 10’ceilings grace the 1st floor and impressive features throughout include stylish trim and ceiling details. The elegant Dining Room to the front of the home features a tray ceiling and craftsman style wainscoting with chair rail. Adjacent to the Dining Room is a formal Living Room with cozy gas fireplace. The open Kitchen is well-appointed with HanStone countertops, tile backsplash, stainless steel appliances, and a pantry. The sunny Breakfast Area provides access to a stamped concrete patio and opens to the Family Room with wood ceiling beams and a gas fireplace accented by a custom surround. A first-floor Study features trim ceiling detail and craftsman style wainscoting. The Owner’s Suite includes craftsman style wainscoting accent wall and a tray ceiling with stylish wood detail. The Owner’s Bathroom includes a custom tile shower, free standing tub, and oversized closet.
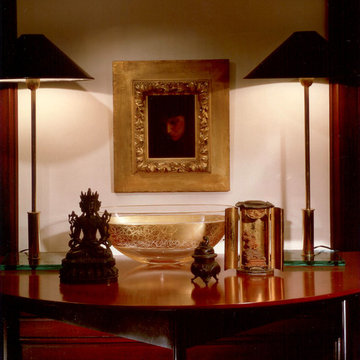
Beautifully Arranged Artwork and Personal Accessories
ニューヨークにある小さなモダンスタイルのおしゃれな廊下 (ベージュの壁、無垢フローリング) の写真
ニューヨークにある小さなモダンスタイルのおしゃれな廊下 (ベージュの壁、無垢フローリング) の写真
廊下の照明の写真・アイデア
14

