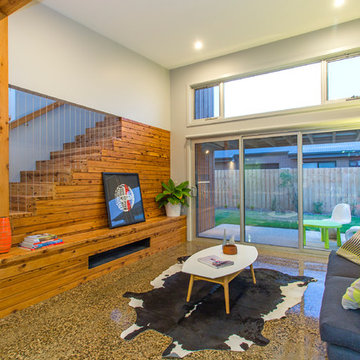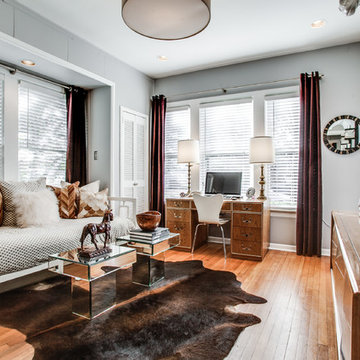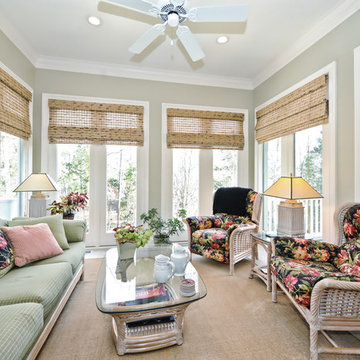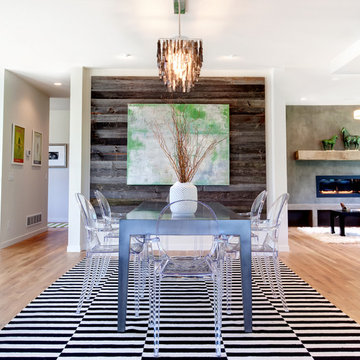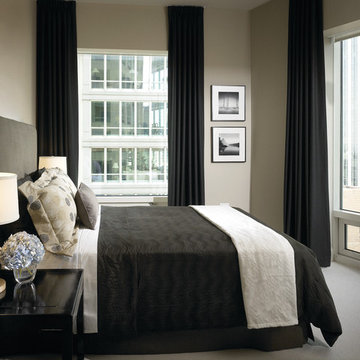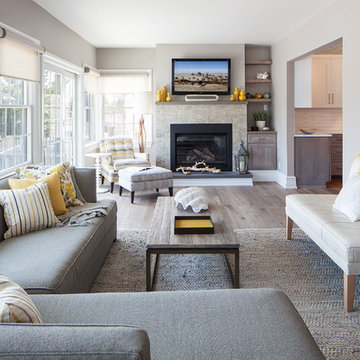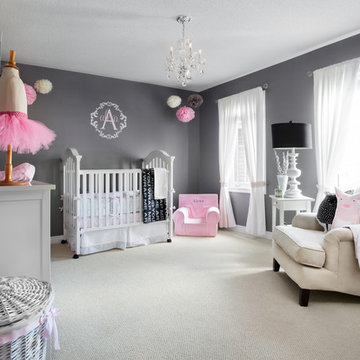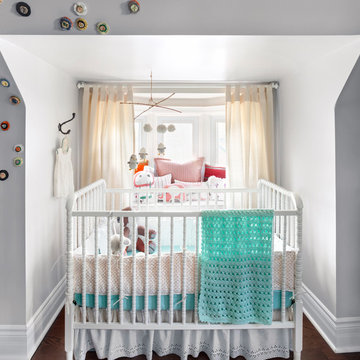グレーの壁の写真・アイデア
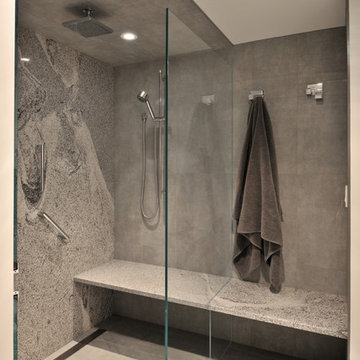
Photography: Paul Gates
他の地域にある中くらいなコンテンポラリースタイルのおしゃれなマスターバスルーム (オープン型シャワー、グレーのタイル、白い壁、ベッセル式洗面器、磁器タイル、磁器タイルの床、オープンシャワー) の写真
他の地域にある中くらいなコンテンポラリースタイルのおしゃれなマスターバスルーム (オープン型シャワー、グレーのタイル、白い壁、ベッセル式洗面器、磁器タイル、磁器タイルの床、オープンシャワー) の写真
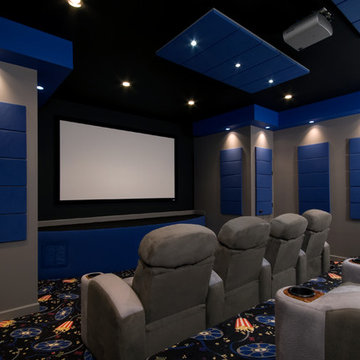
This in-home movie theater is spacious and perfect addition to any home!
リッチモンドにあるコンテンポラリースタイルのおしゃれなシアタールーム (グレーの壁、カーペット敷き、プロジェクタースクリーン、マルチカラーの床) の写真
リッチモンドにあるコンテンポラリースタイルのおしゃれなシアタールーム (グレーの壁、カーペット敷き、プロジェクタースクリーン、マルチカラーの床) の写真
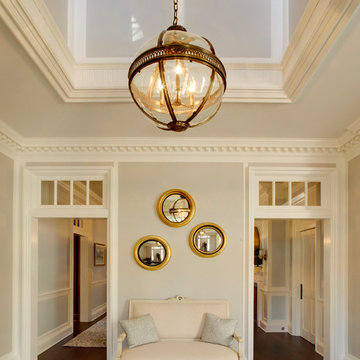
Michael Biondo
ニューヨークにあるトラディショナルスタイルのおしゃれな玄関ロビー (グレーの壁、濃色無垢フローリング) の写真
ニューヨークにあるトラディショナルスタイルのおしゃれな玄関ロビー (グレーの壁、濃色無垢フローリング) の写真
希望の作業にぴったりな専門家を見つけましょう
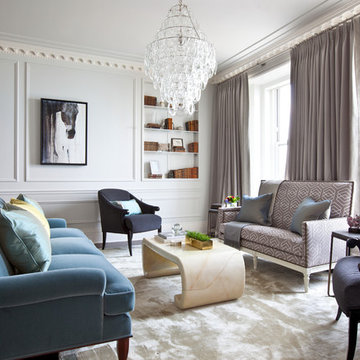
The blue velvet sofa pops against the living rooms muted palette. Black, grey and a cream all play off one another with variations in texture and pattern keeping the space exciting.
Summer Thornton Design, Inc.
Photo by Nick Johnson
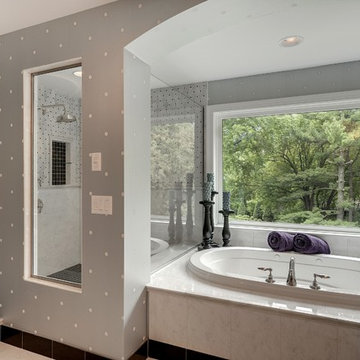
Master Bath with walk-in shower and soaking tub, glass panels and arched opening
ミネアポリスにあるトランジショナルスタイルのおしゃれな浴室 (ドロップイン型浴槽、アルコーブ型シャワー、グレーのタイル) の写真
ミネアポリスにあるトランジショナルスタイルのおしゃれな浴室 (ドロップイン型浴槽、アルコーブ型シャワー、グレーのタイル) の写真
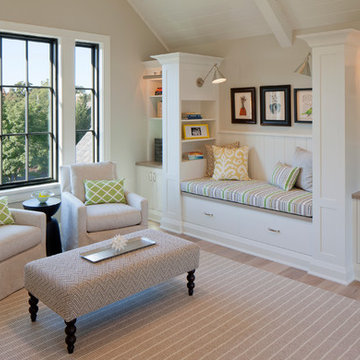
Builder: Scott Christopher Homes
Interior Designer: Francesca Owings
Landscaping: Rooks Landscaping
グランドラピッズにあるトランジショナルスタイルのおしゃれな子供部屋 (グレーの壁) の写真
グランドラピッズにあるトランジショナルスタイルのおしゃれな子供部屋 (グレーの壁) の写真
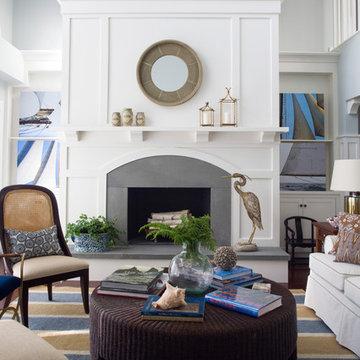
Architect: Ron DiMauro Architects
Interior Designer: Taste Design
Photography: Robyn Ivy
プロビデンスにあるビーチスタイルのおしゃれなリビング (グレーの壁) の写真
プロビデンスにあるビーチスタイルのおしゃれなリビング (グレーの壁) の写真
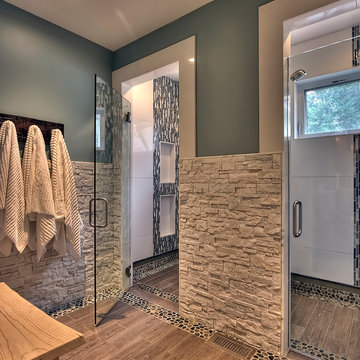
My clients had outgrown their builder’s basic home and had plenty of room to expand on their 10 acres. Working with a local architect and a talented contractor, we designed an addition to create 3 new bedrooms, a bathroom scaled for all 3 girls, a playroom and a master retreat including 3 fireplaces, sauna, steam shower, office or “creative room”, and large bedroom with folding glass wall to capitalize on their view. The master suite, gym, pool and tennis courts are still under construction, but the girls’ suite and living room space are complete and dust free. Each child’s room was designed around their preference of color scheme and each girl has a unique feature that makes their room truly their own. The oldest daughter has a secret passage hidden behind what looks like built in cabinetry. The youngest daughter wanted to “swing”, so we outfitted her with a hanging bed set in front of a custom mural created by a Spanish artist. The middle daughter is an elite gymnast, so we added monkey bars so she can cruise her room in style. The girls’ bathroom suite has 3 identical “stations” with abundant storage. Cabinetry in black walnut and peacock blue and white quartz counters with white marble backsplash are durable and beautiful. Two shower stalls, designed with a colorful and intricate tile design, prevent bathroom wait times and a custom wall mural brings a little of the outdoors in.
Photos by Mike Martin www.martinvisualtours.com
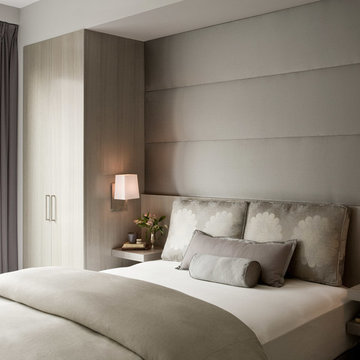
emily gilbert photography
Our interior design service area is all of New York City including the Upper East Side and Upper West Side, as well as the Hamptons, Scarsdale, Mamaroneck, Rye, Rye City, Edgemont, Harrison, Bronxville, and Greenwich CT.
For more about Darci Hether, click here: https://darcihether.com/
To learn more about this project, click here:
https://darcihether.com/portfolio/two-story-duplex-central-park-west-nyc/
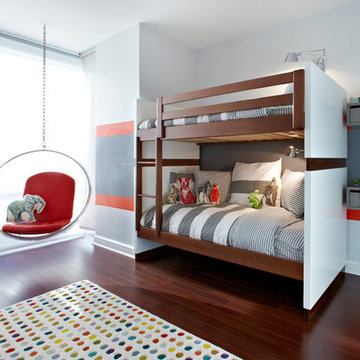
JACOB SNAVELY PHOTOGRAPHY for CHANGO + COMPANY Design
ニューヨークにあるコンテンポラリースタイルのおしゃれな子供部屋 (グレーの壁、濃色無垢フローリング、児童向け、茶色い床、二段ベッド) の写真
ニューヨークにあるコンテンポラリースタイルのおしゃれな子供部屋 (グレーの壁、濃色無垢フローリング、児童向け、茶色い床、二段ベッド) の写真

Architecture & Interior Design: David Heide Design Studio -- Photos: Greg Page Photography
ミネアポリスにある小さなトラディショナルスタイルのおしゃれなキッチン (エプロンフロントシンク、白いキャビネット、マルチカラーのキッチンパネル、シルバーの調理設備、落し込みパネル扉のキャビネット、サブウェイタイルのキッチンパネル、淡色無垢フローリング、アイランドなし、ソープストーンカウンター) の写真
ミネアポリスにある小さなトラディショナルスタイルのおしゃれなキッチン (エプロンフロントシンク、白いキャビネット、マルチカラーのキッチンパネル、シルバーの調理設備、落し込みパネル扉のキャビネット、サブウェイタイルのキッチンパネル、淡色無垢フローリング、アイランドなし、ソープストーンカウンター) の写真
グレーの壁の写真・アイデア
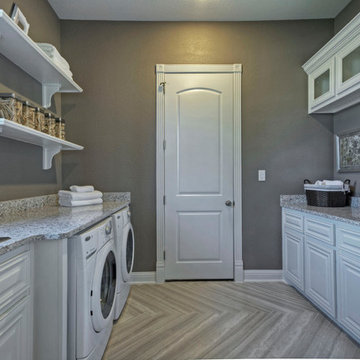
Toll Brothers Model Home in Plano, Tx. by Linfield Design
ダラスにあるお手頃価格の広いコンテンポラリースタイルのおしゃれな洗濯室 (ll型、レイズドパネル扉のキャビネット、白いキャビネット、御影石カウンター、グレーの壁、磁器タイルの床、左右配置の洗濯機・乾燥機、ドロップインシンク) の写真
ダラスにあるお手頃価格の広いコンテンポラリースタイルのおしゃれな洗濯室 (ll型、レイズドパネル扉のキャビネット、白いキャビネット、御影石カウンター、グレーの壁、磁器タイルの床、左右配置の洗濯機・乾燥機、ドロップインシンク) の写真
120



















