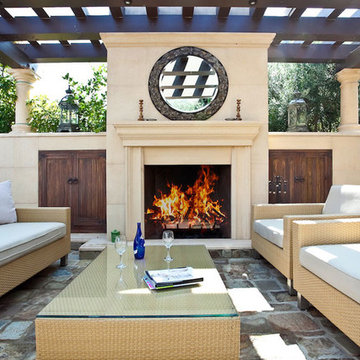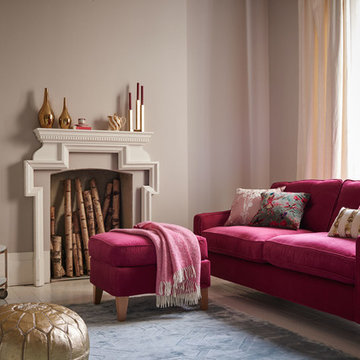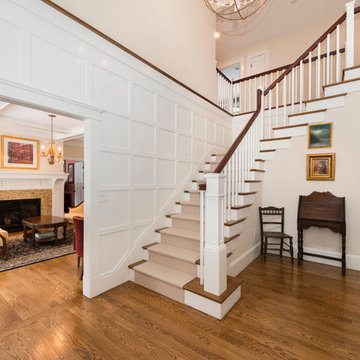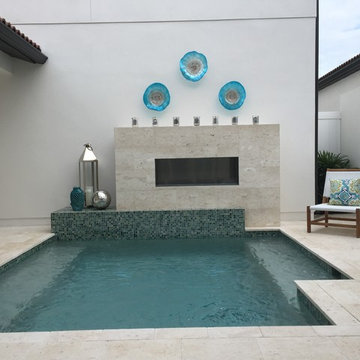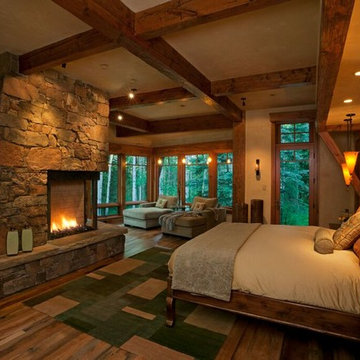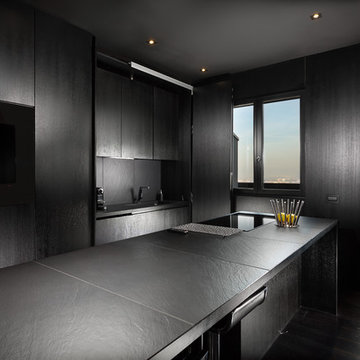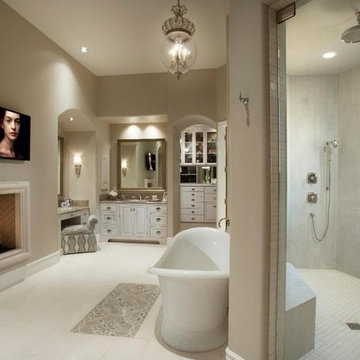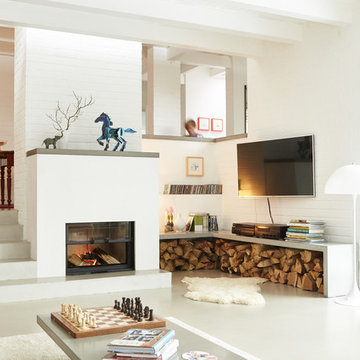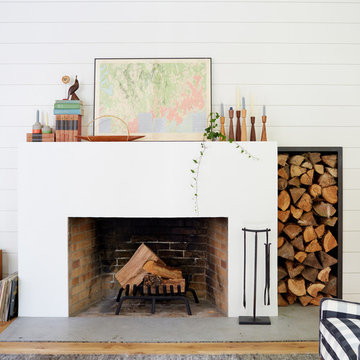暖炉の写真・アイデア
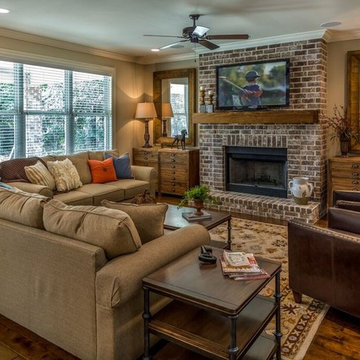
Chris Foster Photography
マイアミにあるお手頃価格の広いトラディショナルスタイルのおしゃれなLDK (ベージュの壁、標準型暖炉、レンガの暖炉まわり、壁掛け型テレビ、無垢フローリング) の写真
マイアミにあるお手頃価格の広いトラディショナルスタイルのおしゃれなLDK (ベージュの壁、標準型暖炉、レンガの暖炉まわり、壁掛け型テレビ、無垢フローリング) の写真
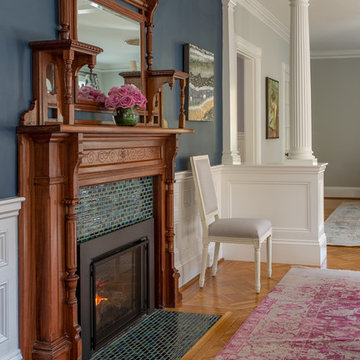
As seen on This Old House, photo by Eric Roth
ボストンにある高級なヴィクトリアン調のおしゃれなダイニング (青い壁、無垢フローリング、標準型暖炉) の写真
ボストンにある高級なヴィクトリアン調のおしゃれなダイニング (青い壁、無垢フローリング、標準型暖炉) の写真
希望の作業にぴったりな専門家を見つけましょう
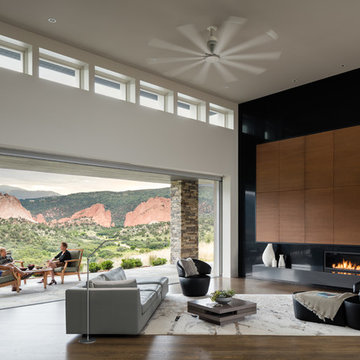
Exquisite views are the focal point of every room, and the expansive great room features a 22-foot sliding NanaWall that opens up to the outdoor living space.
David Lauer Photography
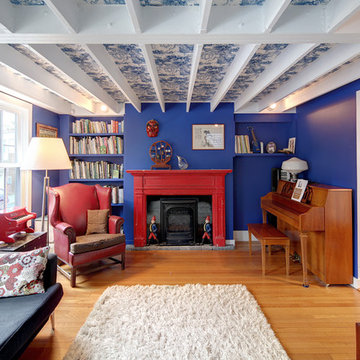
Horne Visual Media
ボストンにあるお手頃価格の小さなトランジショナルスタイルのおしゃれな独立型リビング (標準型暖炉、木材の暖炉まわり、テレビなし、ミュージックルーム、青い壁、淡色無垢フローリング、ベージュの床) の写真
ボストンにあるお手頃価格の小さなトランジショナルスタイルのおしゃれな独立型リビング (標準型暖炉、木材の暖炉まわり、テレビなし、ミュージックルーム、青い壁、淡色無垢フローリング、ベージュの床) の写真
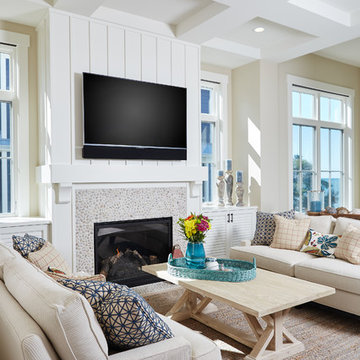
Designed with an open floor plan and layered outdoor spaces, the Onaway is a perfect cottage for narrow lakefront lots. The exterior features elements from both the Shingle and Craftsman architectural movements, creating a warm cottage feel. An open main level skillfully disguises this narrow home by using furniture arrangements and low built-ins to define each spaces’ perimeter. Every room has a view to each other as well as a view of the lake. The cottage feel of this home’s exterior is carried inside with a neutral, crisp white, and blue nautical themed palette. The kitchen features natural wood cabinetry and a long island capped by a pub height table with chairs. Above the garage, and separate from the main house, is a series of spaces for plenty of guests to spend the night. The symmetrical bunk room features custom staircases to the top bunks with drawers built in. The best views of the lakefront are found on the master bedrooms private deck, to the rear of the main house. The open floor plan continues downstairs with two large gathering spaces opening up to an outdoor covered patio complete with custom grill pit.
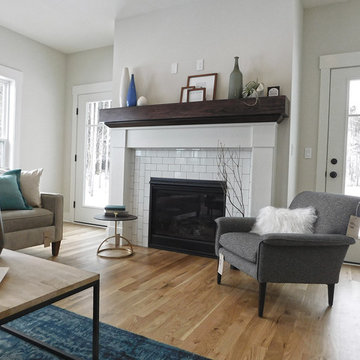
ミルウォーキーにある中くらいなカントリー風のおしゃれな独立型リビング (白い壁、淡色無垢フローリング、標準型暖炉、タイルの暖炉まわり、テレビなし) の写真
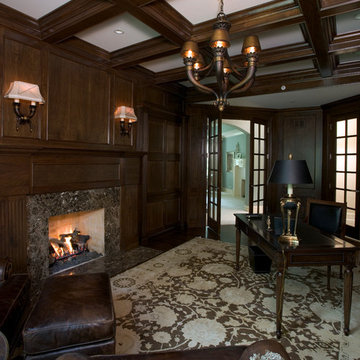
http://www.cabinetwerks.com The library features a dramatic coffered ceiling, fully-paneled cherry walls, and fireplace with stone surround and hearth. Photo by Linda Oyama Bryan. Cabinetry by Wood-Mode/Brookhaven.
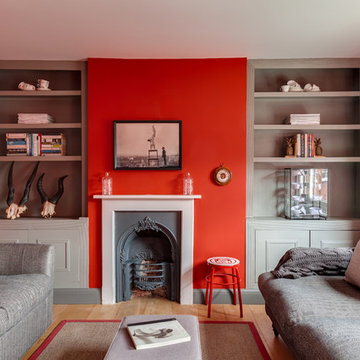
The 1st Floor reception room & study, designed to contrast against the view of the countryside through the large sash windows.
Photographer: Simon Maxwell Photography
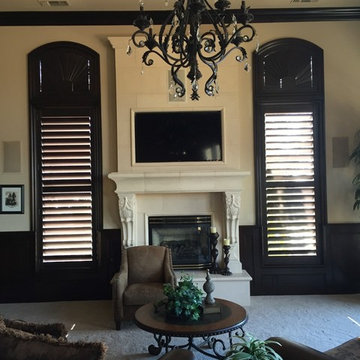
In this great room we wanted to match up a wood plantation shutter with the finish of the trim work. We decided to do a Hunter Douglas Heritance Wood Shutter. We did a hidden tilt shutter on the bottom window and a custom arch on top to match. This allowed us to keep the shape of the window and coordinate the top and the bottom.
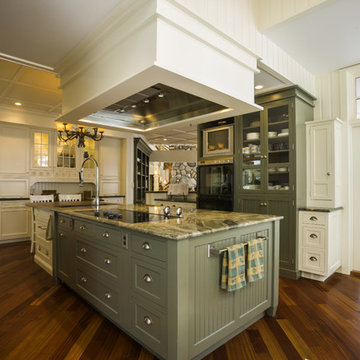
他の地域にあるお手頃価格の広いトラディショナルスタイルのおしゃれなキッチン (アンダーカウンターシンク、シェーカースタイル扉のキャビネット、緑のキャビネット、御影石カウンター、黒い調理設備、濃色無垢フローリング) の写真
暖炉の写真・アイデア
160



















