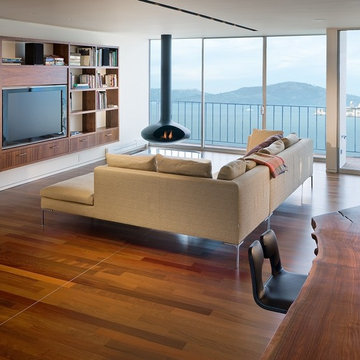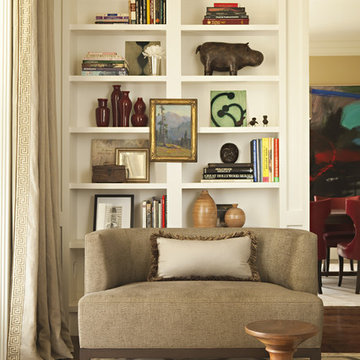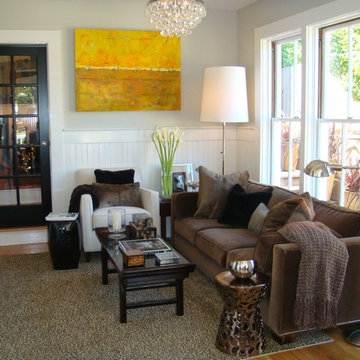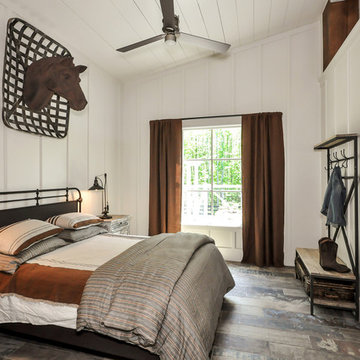アースカラーインテリアの写真・アイデア
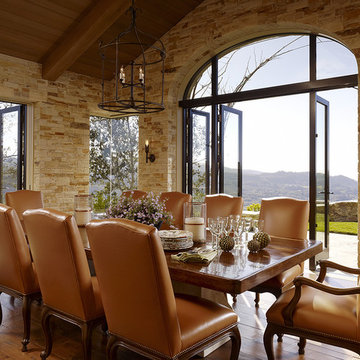
Interior Design by Tucker & Marks: http://www.tuckerandmarks.com/
Photograph by Matthew Millman
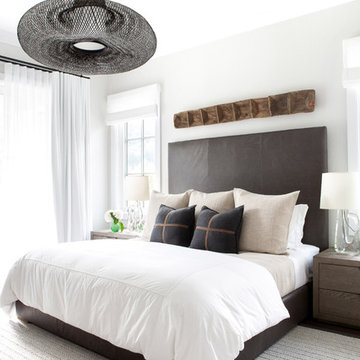
Architectural advisement, Interior Design, Custom Furniture Design & Art Curation by Chango & Co
Photography by Sarah Elliott
See the feature in Rue Magazine
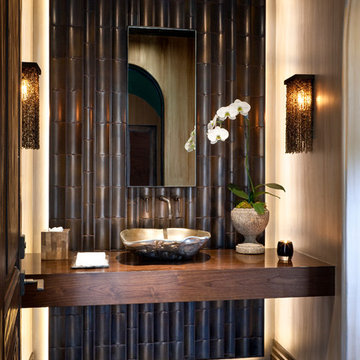
This effortlessly glamorous formal powder room is inspired by nature - the combination of the organically shaped bronze vessel sink, floating walnut slab counter top and bamboo tiles strikes a balance of traditional and modern.
希望の作業にぴったりな専門家を見つけましょう
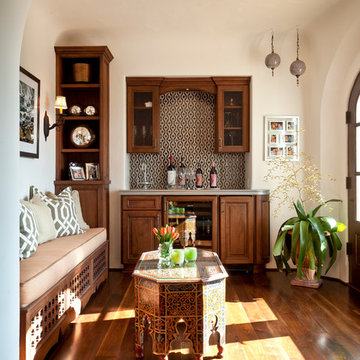
"The wine room features traditional Moroccan Architectural shapes and are used in layers: U-shaped plaster passageways, built-in wood banquette with carved eight-point star detailing, wall of hand cut glazed Zilliji tile and pierced tin lanterns from the homeowners recent travels to Turkey, and further echoed in the geometric pillow fabrics and the contemporary Alhambra style painted cocktail table from Morocco."
-California Homes
Furnishings available at Cabana Home
Interior Design by Cabana Home
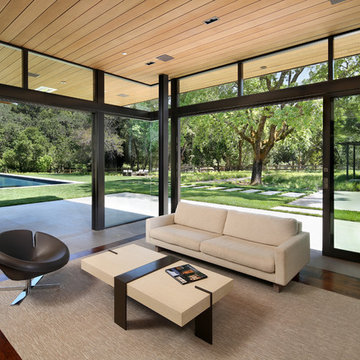
Photo Credit: Bernard Andre
サンフランシスコにあるコンテンポラリースタイルのおしゃれなオープンリビング (濃色無垢フローリング) の写真
サンフランシスコにあるコンテンポラリースタイルのおしゃれなオープンリビング (濃色無垢フローリング) の写真
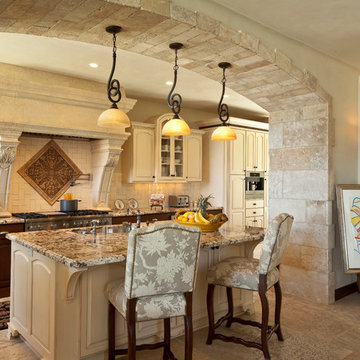
Salvaged reclaimed limestone from ancient roads, basements, and old architectural structures all around the Mediterranean Sea. Please call Neolithic Design for more information about the products at (949) 241-5458 or visit us at NeolithicDesign.com

This four-story cottage bungalow is designed to perch on a steep shoreline, allowing homeowners to get the most out of their space. The main level of the home accommodates gatherings with easy flow between the living room, dining area, kitchen, and outdoor deck. The midlevel offers a lounge, bedroom suite, and the master bedroom, complete with access to a private deck. The family room, kitchenette, and beach bath on the lower level open to an expansive backyard patio and pool area. At the top of the nest is the loft area, which provides a bunk room and extra guest bedroom suite.
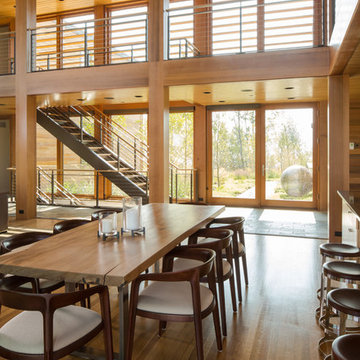
Location: Jackson Hole, WY
Project Manager: Keith A. Benjamin
Superintendent: Russell E. Weaver
Architect: Nagle Hartray
デンバーにあるモダンスタイルのおしゃれなLDKの写真
デンバーにあるモダンスタイルのおしゃれなLDKの写真

Rustic kitchen cabinets with green Viking appliances. Cabinets were built by Fedewa Custom Works. Warm, sunset colors make this kitchen very inviting. Steamboat Springs, Colorado. The cabinets are knotty alder wood, with a stain and glaze we developed here in our shop.
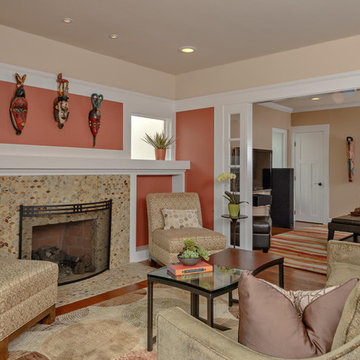
The fireplace tile has an eye catching illusion.
サンディエゴにあるお手頃価格の中くらいなトランジショナルスタイルのおしゃれなリビング (タイルの暖炉まわり、オレンジの壁、無垢フローリング、標準型暖炉) の写真
サンディエゴにあるお手頃価格の中くらいなトランジショナルスタイルのおしゃれなリビング (タイルの暖炉まわり、オレンジの壁、無垢フローリング、標準型暖炉) の写真
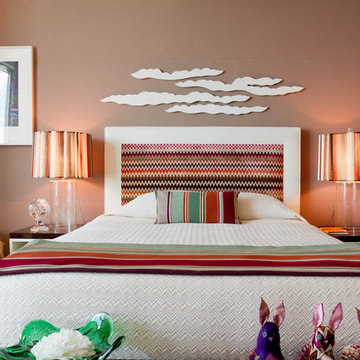
Dreamweave: Master Bedroom: Coffinier Ku Design
Photo by: Rikki Snyder © 2012 Houzz
ニューヨークにあるコンテンポラリースタイルのおしゃれな寝室 (茶色い壁)
ニューヨークにあるコンテンポラリースタイルのおしゃれな寝室 (茶色い壁)
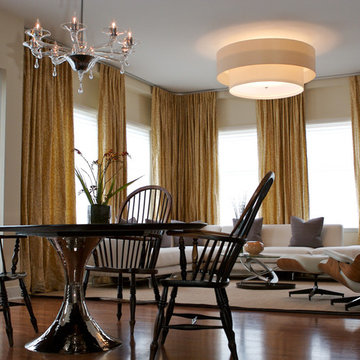
Custom 4' drum shade with 3' drum shade nested within. Chandelier handblown glass from Venini
Photography: Adams Elements, www.adamselements.com
シカゴにあるエクレクティックスタイルのおしゃれなダイニングの照明 (ベージュの壁、濃色無垢フローリング) の写真
シカゴにあるエクレクティックスタイルのおしゃれなダイニングの照明 (ベージュの壁、濃色無垢フローリング) の写真
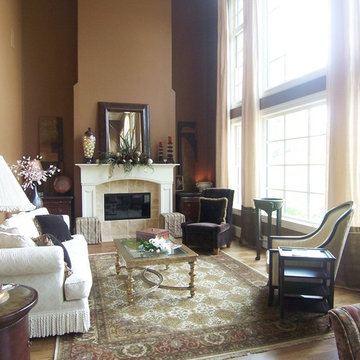
Two story living room, fireplace mantle, white drapes
他の地域にあるトラディショナルスタイルのおしゃれなリビング (タイルの暖炉まわり) の写真
他の地域にあるトラディショナルスタイルのおしゃれなリビング (タイルの暖炉まわり) の写真
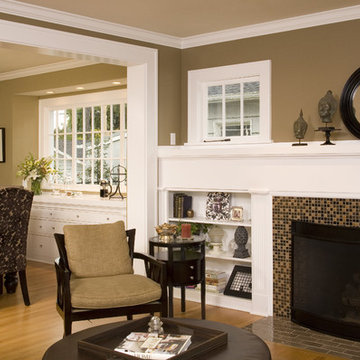
Photography by Northlight Photography.
シアトルにあるトラディショナルスタイルのおしゃれなリビング (タイルの暖炉まわり) の写真
シアトルにあるトラディショナルスタイルのおしゃれなリビング (タイルの暖炉まわり) の写真
アースカラーインテリアの写真・アイデア
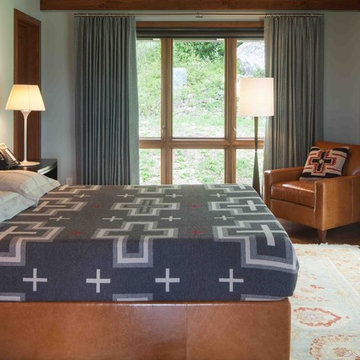
This 7-bed 5-bath Wyoming ski home follows strict subdivision-mandated style, but distinguishes itself through a refined approach to detailing. The result is a clean-lined version of the archetypal rustic mountain home, with a connection to the European ski chalet as well as to traditional American lodge and mountain architecture. Architecture & interior design by Michael Howells. Photos by David Agnello, copyright 2012. www.davidagnello.com
3



















