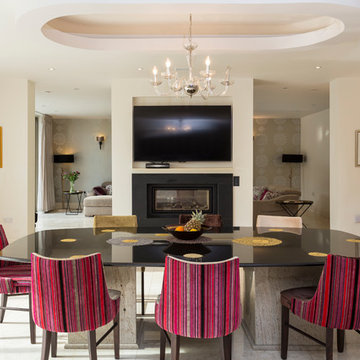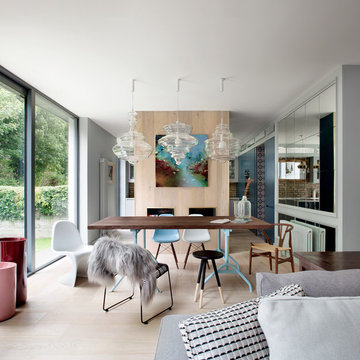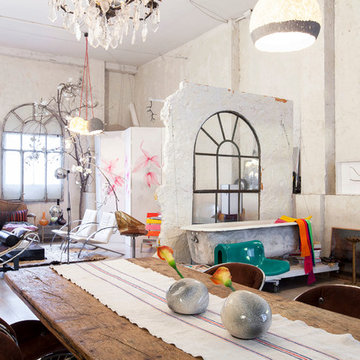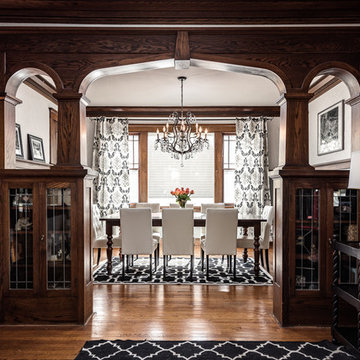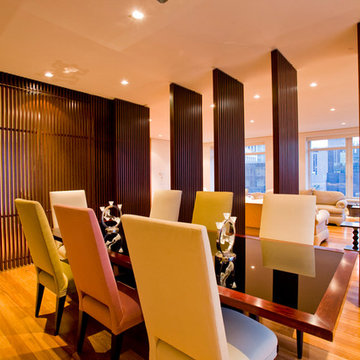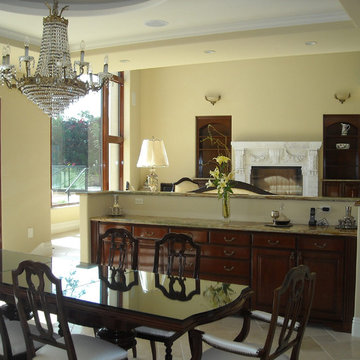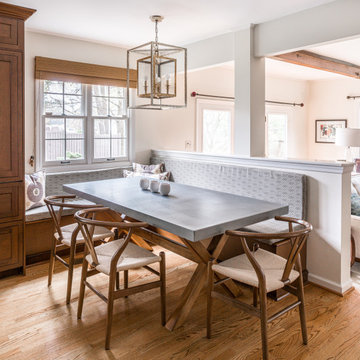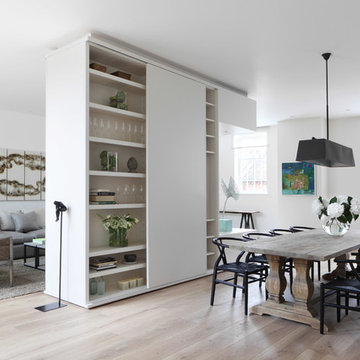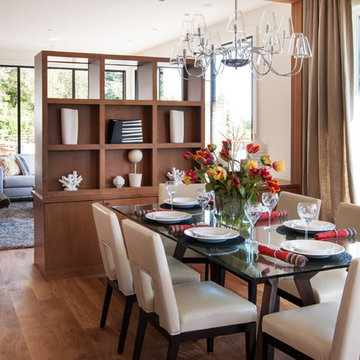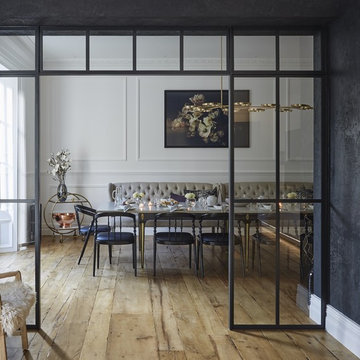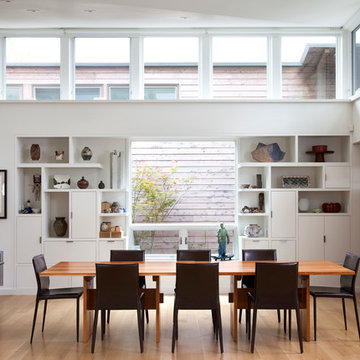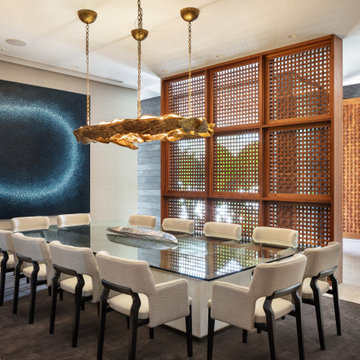ダイニングの間仕切りの写真・アイデア
絞り込み:
資材コスト
並び替え:今日の人気順
写真 21〜40 枚目(全 185 枚)
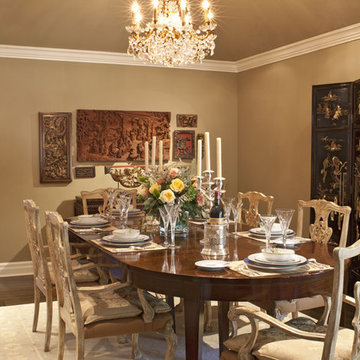
Photo by Grey Crawford
ロサンゼルスにある中くらいなトラディショナルスタイルのおしゃれな独立型ダイニング (濃色無垢フローリング、ベージュの壁、暖炉なし、茶色い床) の写真
ロサンゼルスにある中くらいなトラディショナルスタイルのおしゃれな独立型ダイニング (濃色無垢フローリング、ベージュの壁、暖炉なし、茶色い床) の写真
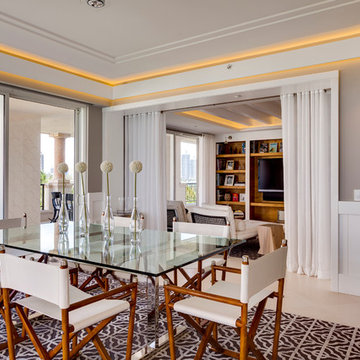
Alex Tarajano Resident Photographer for Intelligent Construction
マイアミにあるコンテンポラリースタイルのおしゃれなダイニング (グレーの壁) の写真
マイアミにあるコンテンポラリースタイルのおしゃれなダイニング (グレーの壁) の写真
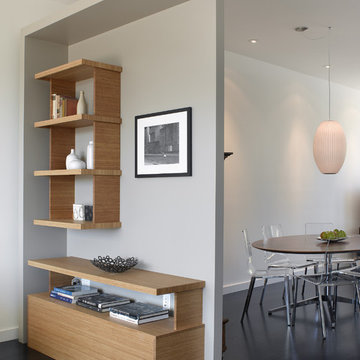
Sarah Willmer Architect
Ken Gutmaker Photos
サンフランシスコにあるコンテンポラリースタイルのおしゃれなダイニング (白い壁) の写真
サンフランシスコにあるコンテンポラリースタイルのおしゃれなダイニング (白い壁) の写真
希望の作業にぴったりな専門家を見つけましょう
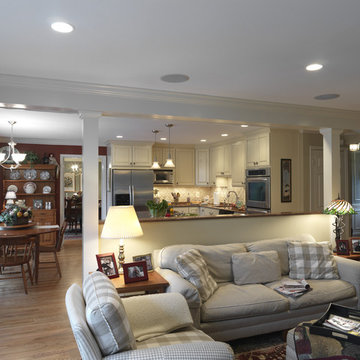
Case Design/Remodeling Inc
Project Designer: Nicole Zeigler
ADP: Lisa Magee
Job #: 12614073
ワシントンD.C.にあるトラディショナルスタイルのおしゃれなLDKの写真
ワシントンD.C.にあるトラディショナルスタイルのおしゃれなLDKの写真
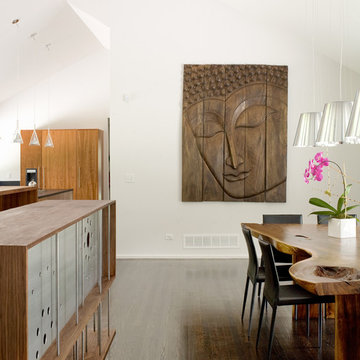
This contemporary renovation makes no concession towards differentiating the old from the new. Rather than razing the entire residence an effort was made to conserve what elements could be worked with and added space where an expanded program required it. Clad with cedar, the addition contains a master suite on the first floor and two children’s rooms and playroom on the second floor. A small vegetated roof is located adjacent to the stairwell and is visible from the upper landing. Interiors throughout the house, both in new construction and in the existing renovation, were handled with great care to ensure an experience that is cohesive. Partition walls that once differentiated living, dining, and kitchen spaces, were removed and ceiling vaults expressed. A new kitchen island both defines and complements this singular space.
The parti is a modern addition to a suburban midcentury ranch house. Hence, the name “Modern with Ranch.”
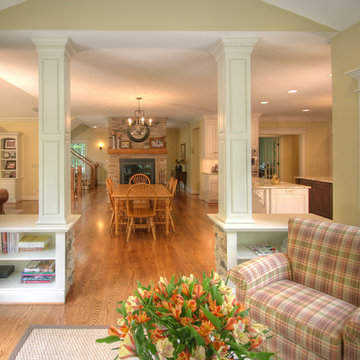
Sunroom view to dining room and fireplace. Niches are hidden below the columns.
コロンバスにあるトラディショナルスタイルのおしゃれなLDK (石材の暖炉まわり) の写真
コロンバスにあるトラディショナルスタイルのおしゃれなLDK (石材の暖炉まわり) の写真
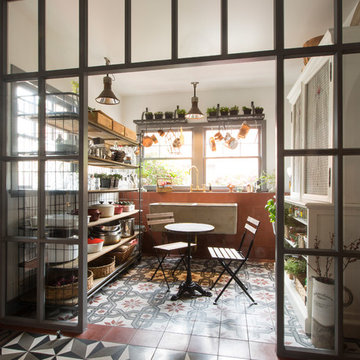
The former mudroom became the pantry. A glass partition allows for the light to flow through.
ロサンゼルスにある小さなインダストリアルスタイルのおしゃれなダイニング (セラミックタイルの床) の写真
ロサンゼルスにある小さなインダストリアルスタイルのおしゃれなダイニング (セラミックタイルの床) の写真

Oakland Hills Whole Hose Remodel. Award-winning Design for Living’s Dream Kitchen Contest in 2007. Design by Twig Gallemore at Elevation Design & Architecture. Photo of dining room to living room and fireplace
ダイニングの間仕切りの写真・アイデア
2
