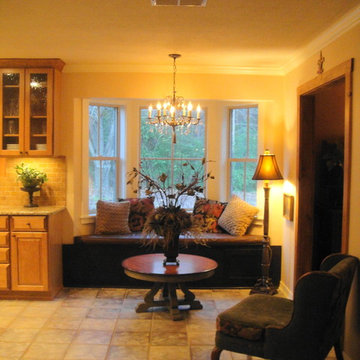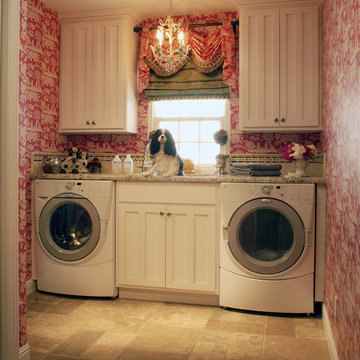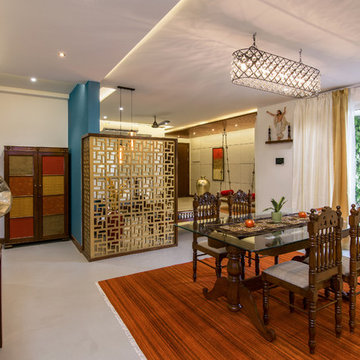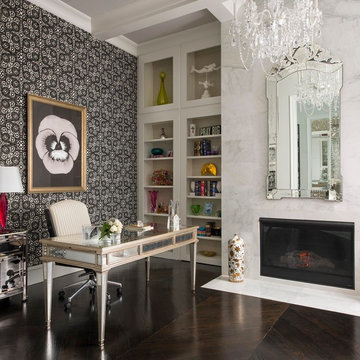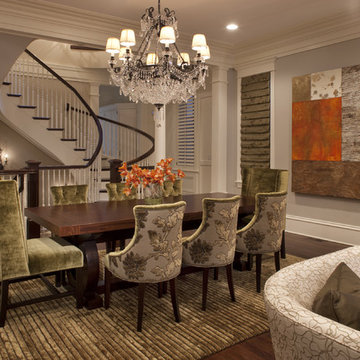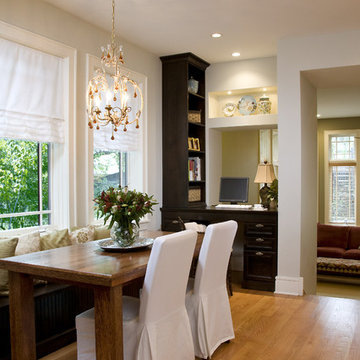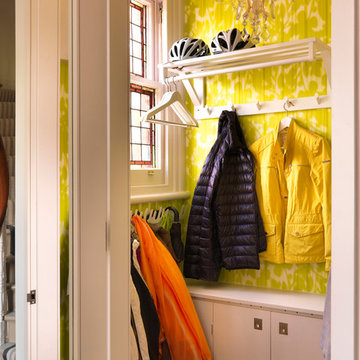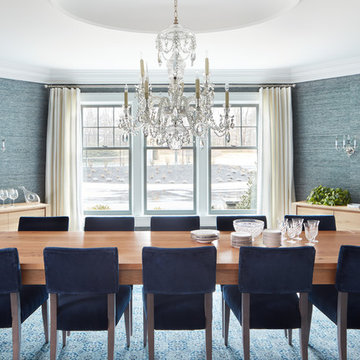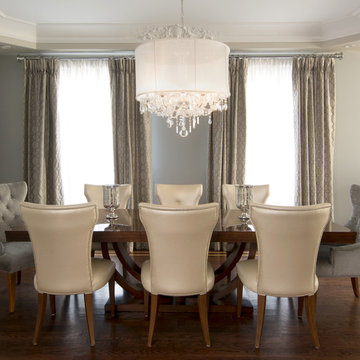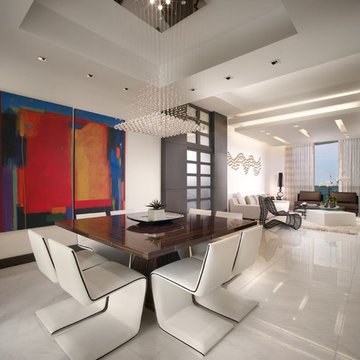クリスタルシャンデリアの写真・アイデア
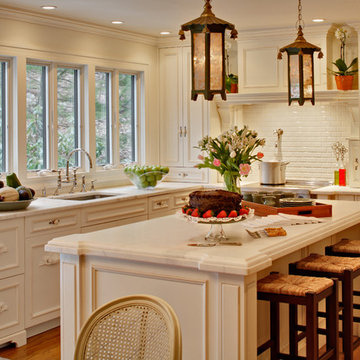
ニューヨークにあるシャビーシック調のおしゃれなキッチン (落し込みパネル扉のキャビネット、シルバーの調理設備、サブウェイタイルのキッチンパネル、アンダーカウンターシンク、白いキャビネット、大理石カウンター、白いキッチンパネル) の写真
希望の作業にぴったりな専門家を見つけましょう
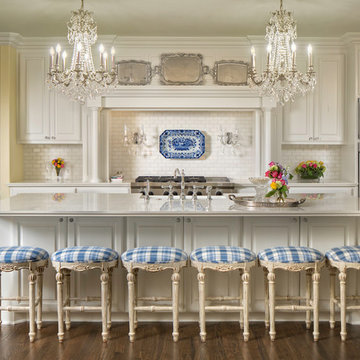
Alex Lepe
ダラスにある高級な広いトラディショナルスタイルのおしゃれなアイランドキッチン (白いキャビネット、大理石カウンター、白いキッチンパネル、シルバーの調理設備、濃色無垢フローリング、茶色い床、レイズドパネル扉のキャビネット、サブウェイタイルのキッチンパネル、白いキッチンカウンター) の写真
ダラスにある高級な広いトラディショナルスタイルのおしゃれなアイランドキッチン (白いキャビネット、大理石カウンター、白いキッチンパネル、シルバーの調理設備、濃色無垢フローリング、茶色い床、レイズドパネル扉のキャビネット、サブウェイタイルのキッチンパネル、白いキッチンカウンター) の写真

photographer: Picture Perfect House
シャーロットにある高級なカントリー風のおしゃれなマスターバスルーム (濃色木目調キャビネット、置き型浴槽、サブウェイタイル、緑の壁、セラミックタイルの床、クオーツストーンの洗面台、白いタイル、ベッセル式洗面器、マルチカラーの床、開き戸のシャワー、インセット扉のキャビネット) の写真
シャーロットにある高級なカントリー風のおしゃれなマスターバスルーム (濃色木目調キャビネット、置き型浴槽、サブウェイタイル、緑の壁、セラミックタイルの床、クオーツストーンの洗面台、白いタイル、ベッセル式洗面器、マルチカラーの床、開き戸のシャワー、インセット扉のキャビネット) の写真
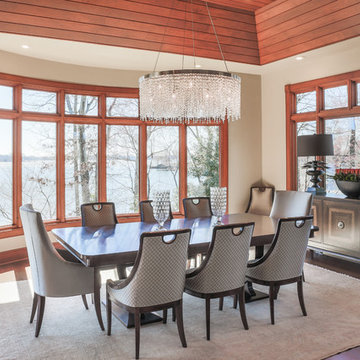
Removal of the peninsula cabinet in formerly "U" shaped kitchen opened up the view to the gorgeous Dining Room and lakefront property. Use of exquisite Swaim furniture, and A+ handcrafted lighting by Wired Custom Designs add to the drama. The subtle yet richness of the Oushak 12' x 14' handknotted rug anchors the space. Photo by Ben Livengood Photograpy.
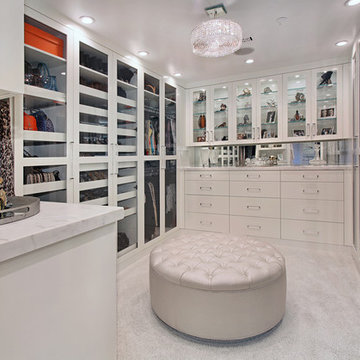
Designed By: Richard Bustos Photos By: Jeri Koegel
Ron and Kathy Chaisson have lived in many homes throughout Orange County, including three homes on the Balboa Peninsula and one at Pelican Crest. But when the “kind of retired” couple, as they describe their current status, decided to finally build their ultimate dream house in the flower streets of Corona del Mar, they opted not to skimp on the amenities. “We wanted this house to have the features of a resort,” says Ron. “So we designed it to have a pool on the roof, five patios, a spa, a gym, water walls in the courtyard, fire-pits and steam showers.”
To bring that five-star level of luxury to their newly constructed home, the couple enlisted Orange County’s top talent, including our very own rock star design consultant Richard Bustos, who worked alongside interior designer Trish Steel and Patterson Custom Homes as well as Brandon Architects. Together the team created a 4,500 square-foot, five-bedroom, seven-and-a-half-bathroom contemporary house where R&R get top billing in almost every room. Two stories tall and with lots of open spaces, it manages to feel spacious despite its narrow location. And from its third floor patio, it boasts panoramic ocean views.
“Overall we wanted this to be contemporary, but we also wanted it to feel warm,” says Ron. Key to creating that look was Richard, who selected the primary pieces from our extensive portfolio of top-quality furnishings. Richard also focused on clean lines and neutral colors to achieve the couple’s modern aesthetic, while allowing both the home’s gorgeous views and Kathy’s art to take center stage.
As for that mahogany-lined elevator? “It’s a requirement,” states Ron. “With three levels, and lots of entertaining, we need that elevator for keeping the bar stocked up at the cabana, and for our big barbecue parties.” He adds, “my wife wears high heels a lot of the time, so riding the elevator instead of taking the stairs makes life that much better for her.”
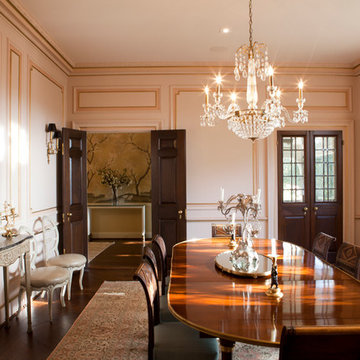
This elegant dining room with paneled walls was painted in Setting Plaster by Farrow & Ball and picked out in 18k gold by faux painter. The perfect setting for a room of collected antiques with antique rug from Sothebys and curtains in Fortuny fabric with custom passementerie from Christopher Hyland. Interior Design: Robin Kencel and Carlene Safdie, Photography: Chi Chi Ubina
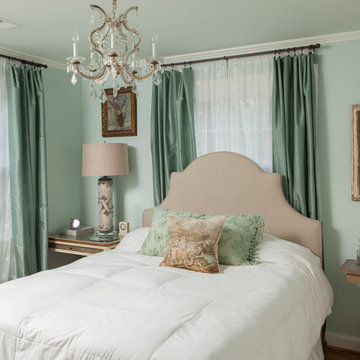
Photo Credit: Andrew Sherman
ウィルミントンにあるトラディショナルスタイルのおしゃれな寝室 (緑の壁) のレイアウト
ウィルミントンにあるトラディショナルスタイルのおしゃれな寝室 (緑の壁) のレイアウト
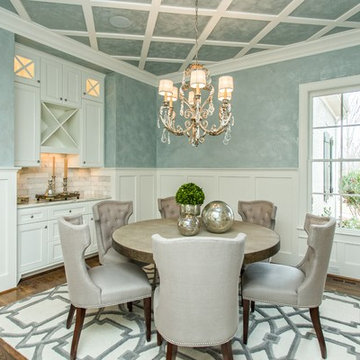
Photos Courtesy Goodwin Foust
他の地域にある中くらいなコンテンポラリースタイルのおしゃれな独立型ダイニング (青い壁、濃色無垢フローリング) の写真
他の地域にある中くらいなコンテンポラリースタイルのおしゃれな独立型ダイニング (青い壁、濃色無垢フローリング) の写真
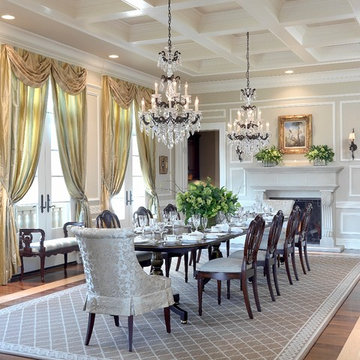
Alise O'Brien Photography
セントルイスにあるトラディショナルスタイルのおしゃれな独立型ダイニング (ベージュの壁、濃色無垢フローリング、標準型暖炉) の写真
セントルイスにあるトラディショナルスタイルのおしゃれな独立型ダイニング (ベージュの壁、濃色無垢フローリング、標準型暖炉) の写真
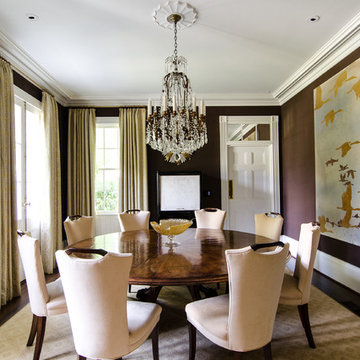
The VSI Group
www.thevsigroup.com
アトランタにあるトラディショナルスタイルのおしゃれな独立型ダイニング (茶色い壁、濃色無垢フローリング) の写真
アトランタにあるトラディショナルスタイルのおしゃれな独立型ダイニング (茶色い壁、濃色無垢フローリング) の写真
クリスタルシャンデリアの写真・アイデア
8



















