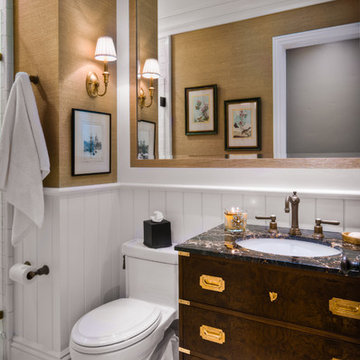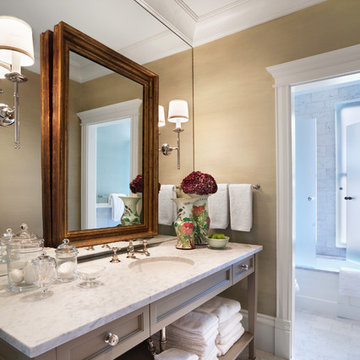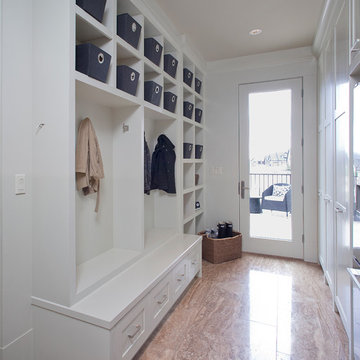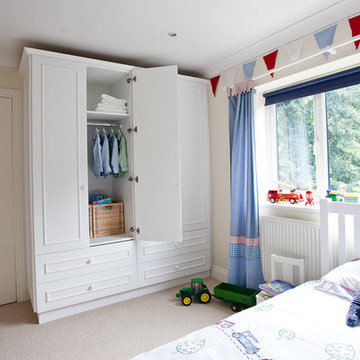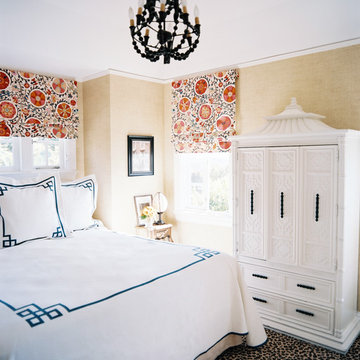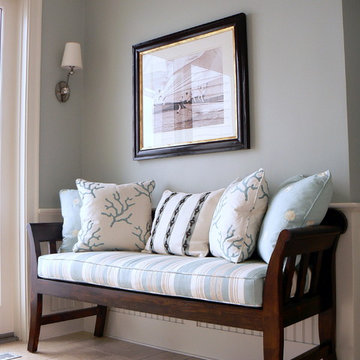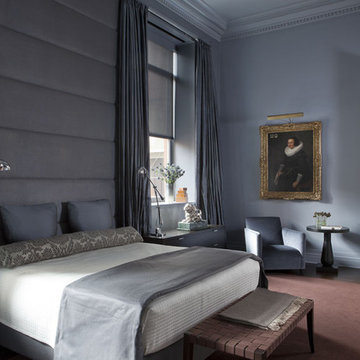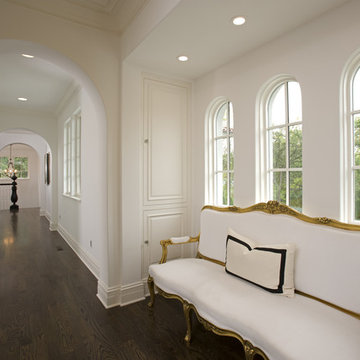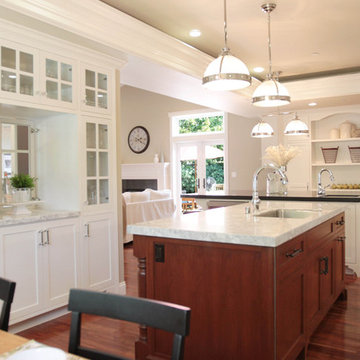クラウンモールディングの写真・アイデア
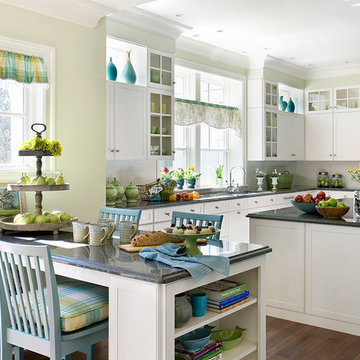
This New England farmhouse style+5,000 square foot new custom home is located at The Pinehills in Plymouth MA.
The design of Talcott Pines recalls the simple architecture of the American farmhouse. The massing of the home was designed to appear as though it was built over time. The center section – the “Big House” - is flanked on one side by a three-car garage (“The Barn”) and on the other side by the master suite (”The Tower”).
The building masses are clad with a series of complementary sidings. The body of the main house is clad in horizontal cedar clapboards. The garage – following in the barn theme - is clad in vertical cedar board-and-batten siding. The master suite “tower” is composed of whitewashed clapboards with mitered corners, for a more contemporary look. Lastly, the lower level of the home is sheathed in a unique pattern of alternating white cedar shingles, reinforcing the horizontal nature of the building.
希望の作業にぴったりな専門家を見つけましょう
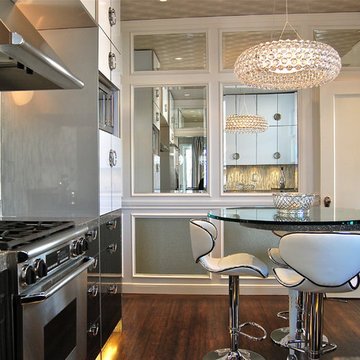
This compact yet highly functional kitchen is also glamorous with a capital G. The stylish peninsula allows four people to dine comfortably and also adds additional work space when needed. Cabinets all the way to the ceiling, lots of mirror, including a mirrored kick plate, multiple reflective surfaces and various lighting make the room appear larger than its 10 x 10 footprint. Note the extra thick counters with water fall ends, custom table leg, and over-sized cabinet pulls. Another trick to add interest and scale is to use different finishes for the upper and lower cabinets. Don't forget the fourth wall (the ceiling) when designing your space. This kitchen's ceiling is adorned with a silvery paper embossed to look like a beautifully tufted sofa.
"Designer San Francisco"
"San Francisco Style"
"Blue in San Francisco"
"Bold Color San Francisco"
"San Francisco Bedroom"
"Kitchen Design San Francisco"
"San Francisco Modern"
"San Francisco Classic Twist"
"San Francisco"
San Francisco"
"Edgy San Francisco"
"San Francisco Style"
"Designer San Francisco"
"Bold Design San francisco"
"Decorating San Francsio"
"San Francisco Bold"
"San Francisco Chic"
"Chic San Francisco"
"Winning Design San Francisco"
"Brave Living rooms San Francisco"
"Bold color San Francisco"
"Luxurious San Francisco"
"Living in Luxury San Francisco"
"San Francisco Living"
"Color San Francisco"
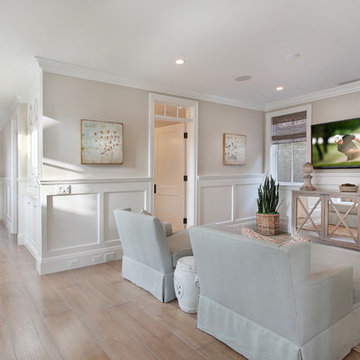
Architect: Brandon Architects Inc.
Contractor/Interior Designer: Patterson Construction, Newport Beach, CA.
Photos by: Jeri Keogel
オレンジカウンティにあるビーチスタイルのおしゃれなファミリールーム (ベージュの壁、壁掛け型テレビ、淡色無垢フローリング) の写真
オレンジカウンティにあるビーチスタイルのおしゃれなファミリールーム (ベージュの壁、壁掛け型テレビ、淡色無垢フローリング) の写真

Cute 3,000 sq. ft collage on picturesque Walloon lake in Northern Michigan. Designed with the narrow lot in mind the spaces are nicely proportioned to have a comfortable feel. Windows capture the spectacular view with western exposure.
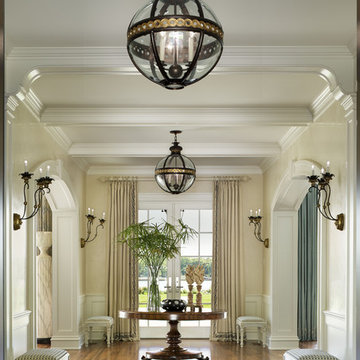
Luxurious warmth beckons in this elegant transitional Entrance Hall with gleaming antique Regency table and quilted silk curtains with hand embroidered borders.
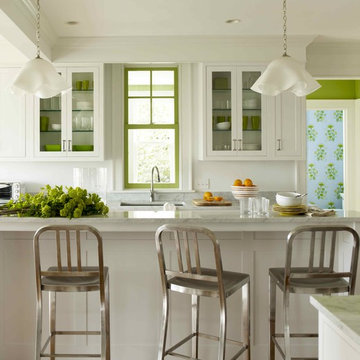
photography by Eric Piasecki
ニューヨークにあるトランジショナルスタイルのおしゃれなキッチン (ガラス扉のキャビネット、大理石カウンター、アンダーカウンターシンク、白いキャビネット) の写真
ニューヨークにあるトランジショナルスタイルのおしゃれなキッチン (ガラス扉のキャビネット、大理石カウンター、アンダーカウンターシンク、白いキャビネット) の写真
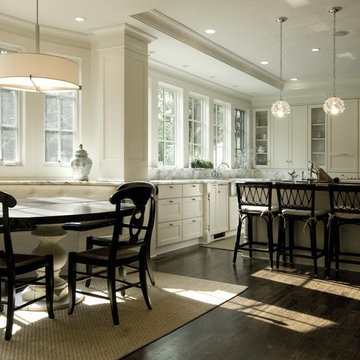
アトランタにある高級なトラディショナルスタイルのおしゃれなキッチン (エプロンフロントシンク、落し込みパネル扉のキャビネット、白いキャビネット、大理石カウンター、白いキッチンパネル、石スラブのキッチンパネル、シルバーの調理設備、出窓) の写真
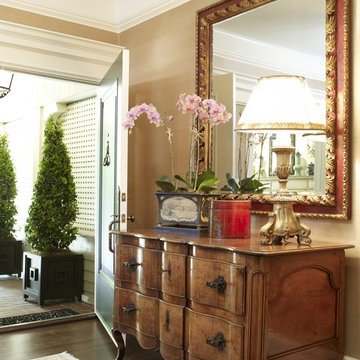
Foyer with antique chest and mirror.
Photographer: Michal Venera
サンフランシスコにあるトラディショナルスタイルのおしゃれな玄関の写真
サンフランシスコにあるトラディショナルスタイルのおしゃれな玄関の写真
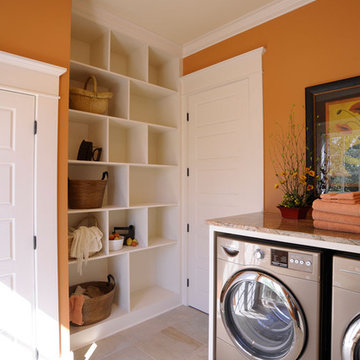
コロンバスにあるトラディショナルスタイルのおしゃれな家事室 (オレンジの壁、コの字型、シェーカースタイル扉のキャビネット、白いキャビネット、左右配置の洗濯機・乾燥機) の写真
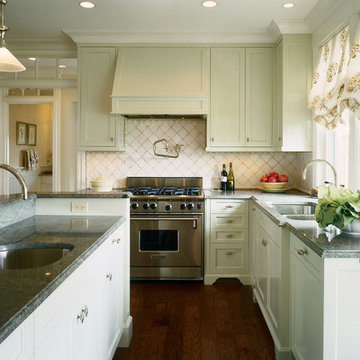
Architecture: Newport Collaborative Architects
Interior Design: Seldom Scene Interiors
Custom Cabinetry: Woodmeister Master Builders
Photography: Sam Gray
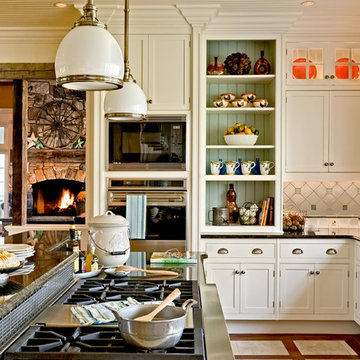
Country Home. Photographer: Rob Karosis
ニューヨークにあるトラディショナルスタイルのおしゃれなダイニングキッチン (落し込みパネル扉のキャビネット、シルバーの調理設備、白いキャビネット、御影石カウンター、マルチカラーのキッチンパネル、エプロンフロントシンク、セラミックタイルのキッチンパネル) の写真
ニューヨークにあるトラディショナルスタイルのおしゃれなダイニングキッチン (落し込みパネル扉のキャビネット、シルバーの調理設備、白いキャビネット、御影石カウンター、マルチカラーのキッチンパネル、エプロンフロントシンク、セラミックタイルのキッチンパネル) の写真
クラウンモールディングの写真・アイデア
54



















