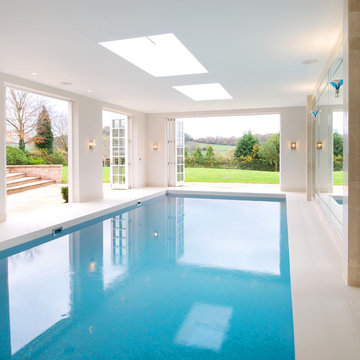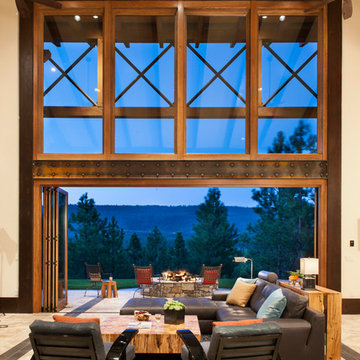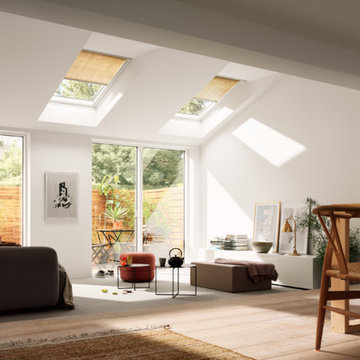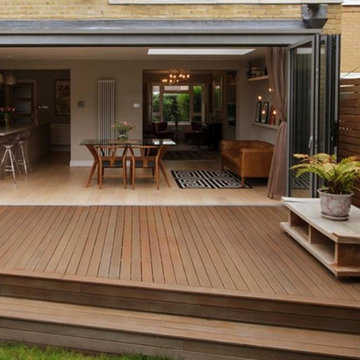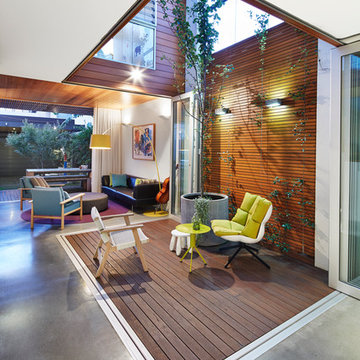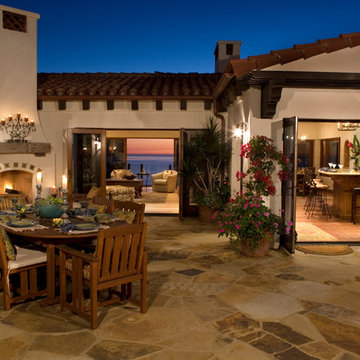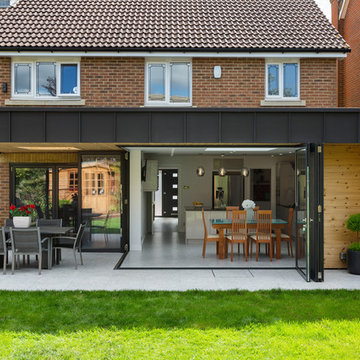折れ戸の写真・アイデア
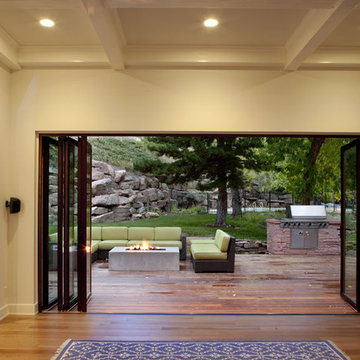
Along with the kitchen window, the door in the living room opens all the way to the back deck. The deck has sitting space, a fire pit, and a grill. Between the deck and the living room, the transition is smooth and the beautiful open space can be enjoyed by many people. It is a great place to entertain or enjoy the Colorado weather.
Tim Murphy/FotoImagery.com
希望の作業にぴったりな専門家を見つけましょう
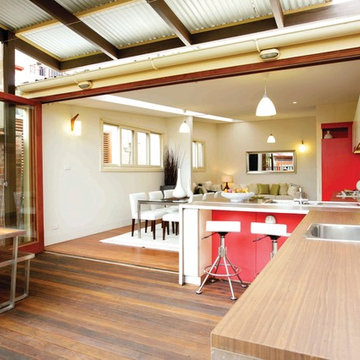
the deck
The deck is an outdoor room with a high awning roof built over. This dramatic roof gives one the feeling of being outside under the sky and yet still sheltered from the rain. The awning roof is freestanding to allow hot summer air to escape and to simplify construction. The architect designed the kitchen as a sculpture. It is also very practical and makes the most out of economical materials.
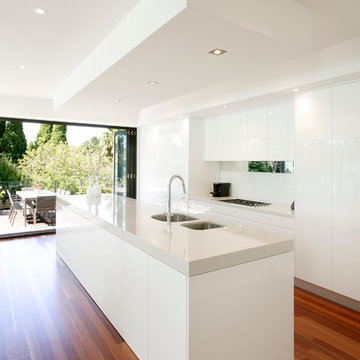
シドニーにあるモダンスタイルのおしゃれなキッチン (アンダーカウンターシンク、フラットパネル扉のキャビネット、白いキャビネット、クオーツストーンカウンター、白いキッチンパネル、無垢フローリング) の写真
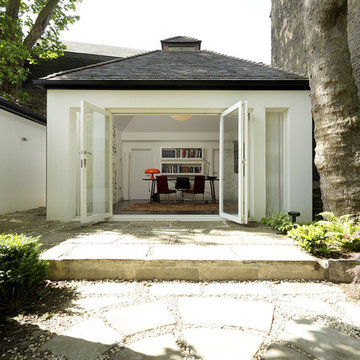
THE PROJECT: Working strictly within the guidelines set out for Grade I listed properties, Cue & Co of London’s refurbishment of this London home included the complete strip-out, refurbishment and underpinning of the building, along with significant internal structural works. All original floorboards, paneling and woodwork had to be retained and restored. The refurbishment also included a rear extension (pictured) and fit-out of two garden pavilions for guest and staff accommodations.
HOME OFFICE: The home office is part of a large rear extension. The homeowner favours design classics, so Mattioli Giancarlo's Nesso table lamp for Artemide sits on the table, looking as good today as it did when it was first designed in 1967.
www.cueandco.com
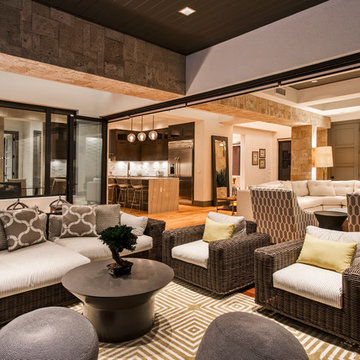
Indoor/Outdoor living. This open floorplan offers a spacious design for entertaining family and friends.
マイアミにあるラグジュアリーな中くらいなコンテンポラリースタイルのおしゃれな裏庭のテラス (デッキ材舗装、張り出し屋根) の写真
マイアミにあるラグジュアリーな中くらいなコンテンポラリースタイルのおしゃれな裏庭のテラス (デッキ材舗装、張り出し屋根) の写真
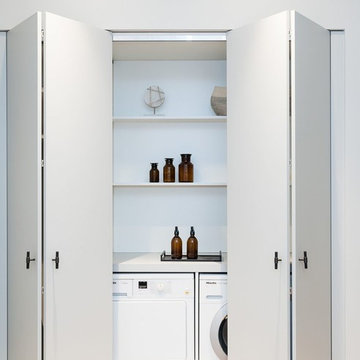
コーンウォールにあるコンテンポラリースタイルのおしゃれなランドリークローゼット (I型、オープンシェルフ、白いキャビネット、左右配置の洗濯機・乾燥機、白いキッチンカウンター) の写真
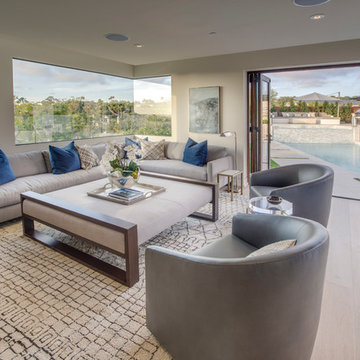
Keith Sutter Photography
オレンジカウンティにある高級な広いコンテンポラリースタイルのおしゃれなオープンリビング (白い壁、淡色無垢フローリング、暖炉なし、テレビなし) の写真
オレンジカウンティにある高級な広いコンテンポラリースタイルのおしゃれなオープンリビング (白い壁、淡色無垢フローリング、暖炉なし、テレビなし) の写真
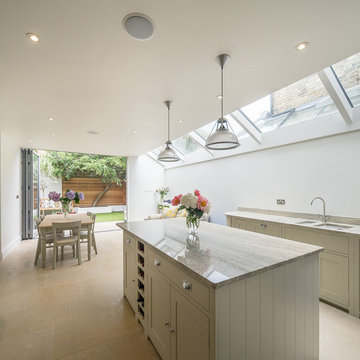
This project involved a complete back to brick refurbishment and 100 metre square enlargement of this Fulham terraced house. The property had not been modernised in 50 years and the practice managed the project from initial design, through planning, tender, construction and fit out. The kitchen was extended to the side and rear in order to create an enormous 45 square metre room where children could play, adults could cook and the whole family could be together. This allowed the formality of the front rooms to be preserved as ‘toy free’, with a grand entrance hall exemplified by the Georgian circular hall table, enclosed drawing room and limestone fireplaces to cater for the parents once little ones were asleep.
Four bedrooms and three bathrooms were carved into the upstairs to include a decadent master bedroom with walk through wardrobes and master en-suite. Element 7 flooring, 18th century antiques and Colefax & Fowler furnishings are combined elegantly with collected art pieces and personal family mementos.
Stats & Fittings: Triple Glazing, Full U/F Heating, Integrated Sonos, CAT 6 Cabling, LED Lighting, Farrow & Ball, Neptune, Element 7, Stone Age, Nina Burgess Carpets, Neptune Kitchen, Lefroy Brooks, Miele, Alternative Bathrooms, English Fireplaces of Distinction
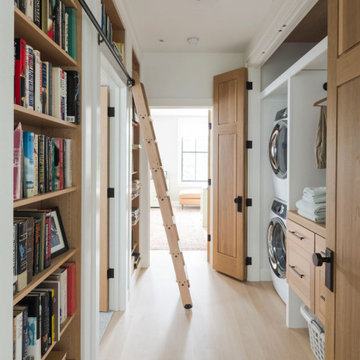
Quarter Sawn White Oak Flooring, S4S Lumber
他の地域にある広いトランジショナルスタイルのおしゃれな家事室 (I型、レイズドパネル扉のキャビネット、ベージュのキャビネット、木材カウンター、白い壁、上下配置の洗濯機・乾燥機、ベージュの床、ベージュのキッチンカウンター) の写真
他の地域にある広いトランジショナルスタイルのおしゃれな家事室 (I型、レイズドパネル扉のキャビネット、ベージュのキャビネット、木材カウンター、白い壁、上下配置の洗濯機・乾燥機、ベージュの床、ベージュのキッチンカウンター) の写真
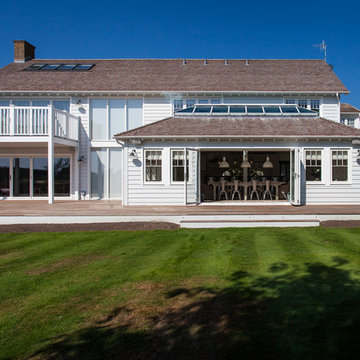
New England style home. Complete renovation of 1960's home near Chichester. Casual living at its best.
サセックスにあるビーチスタイルのおしゃれな白い家の写真
サセックスにあるビーチスタイルのおしゃれな白い家の写真
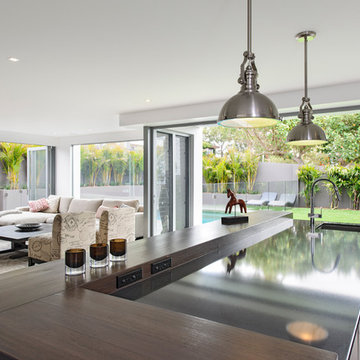
The work side of the kitchen allows you to see the recycled timber bench top which is laid higher than the dark stone bench top. It maintains the industrial feel combined with the look of the rest of the house. The long line of the island bench create enormous work space and an impressive piece of furniture.
Photography by Sue Murray - imagineit.net.au
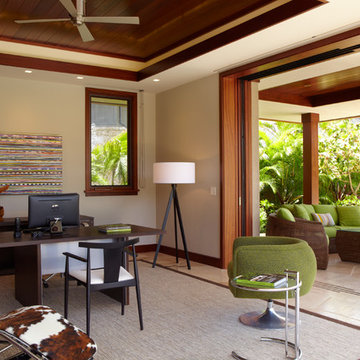
A 5,000 square foot "Hawaiian Ranch" style single-family home located in Kailua, Hawaii. Design focuses on blending into the surroundings while maintaing a fresh, up-to-date feel. Finished home reflects a strong indoor-outdoor relationship and features a lovely courtyard and pool, buffered from onshore winds.
Photography - Kyle Rothenborg
折れ戸の写真・アイデア
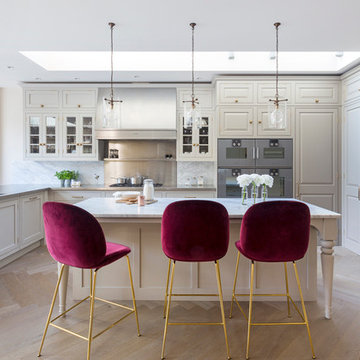
Classic bespoke hand-painted kitchen with large central island and integrated appliances. Worktops granite and stainless steel.
ハンプシャーにある広いトラディショナルスタイルのおしゃれなアイランドキッチン (淡色無垢フローリング、グレーのキャビネット、ダブルシンク、メタリックのキッチンパネル、シルバーの調理設備) の写真
ハンプシャーにある広いトラディショナルスタイルのおしゃれなアイランドキッチン (淡色無垢フローリング、グレーのキャビネット、ダブルシンク、メタリックのキッチンパネル、シルバーの調理設備) の写真
9



















