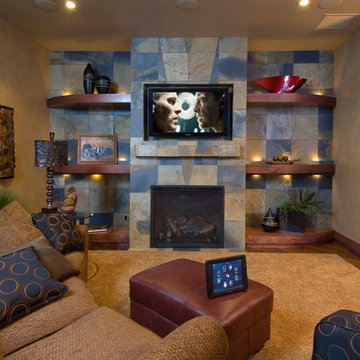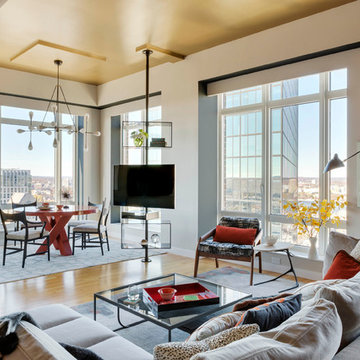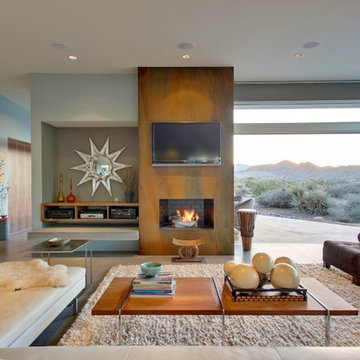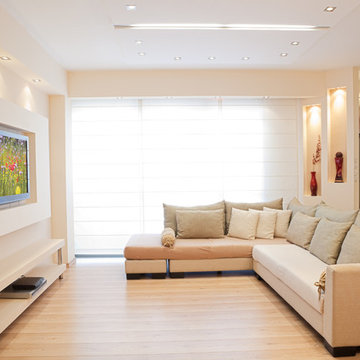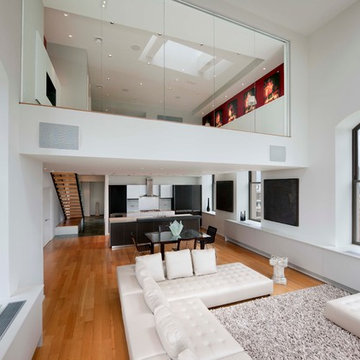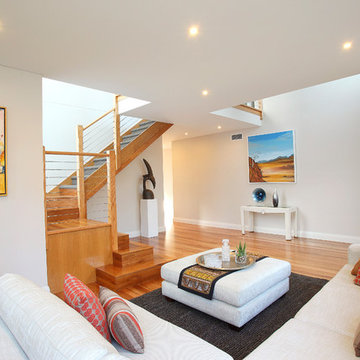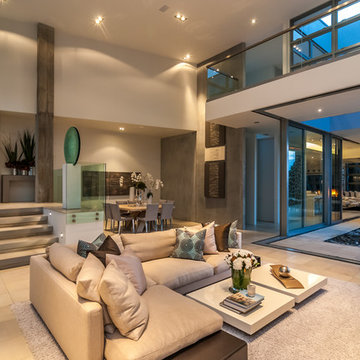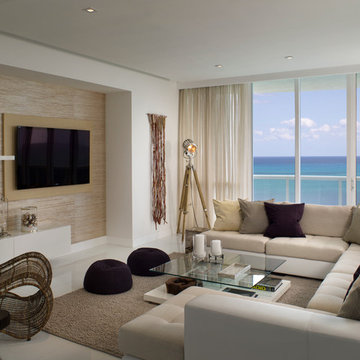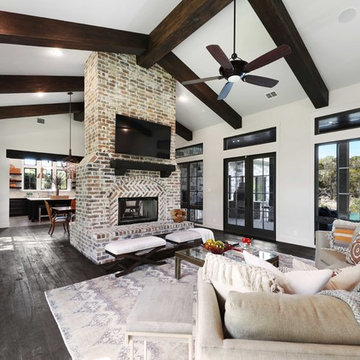ベージュのユニットソファの写真・アイデア
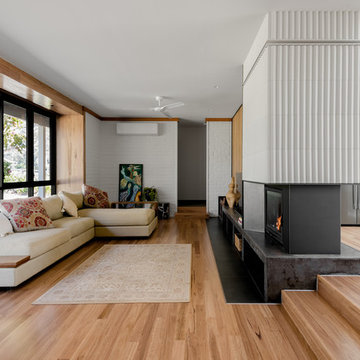
Photographer: Mitchell Fong
他の地域にある高級な広いミッドセンチュリースタイルのおしゃれなLDK (白い壁、無垢フローリング、両方向型暖炉、タイルの暖炉まわり、据え置き型テレビ、茶色い床) の写真
他の地域にある高級な広いミッドセンチュリースタイルのおしゃれなLDK (白い壁、無垢フローリング、両方向型暖炉、タイルの暖炉まわり、据え置き型テレビ、茶色い床) の写真
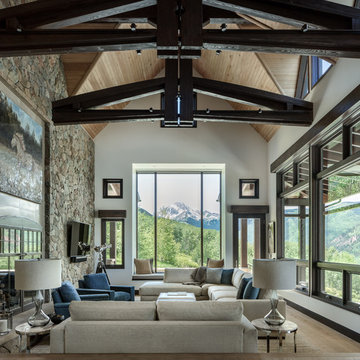
デンバーにある広いラスティックスタイルのおしゃれなリビング (淡色無垢フローリング、標準型暖炉、石材の暖炉まわり、壁掛け型テレビ、白い壁、ベージュの床) の写真
希望の作業にぴったりな専門家を見つけましょう
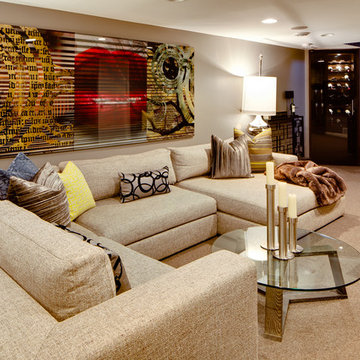
(c) 2011 Mark W. Teskey
ミネアポリスにあるエクレクティックスタイルのおしゃれなファミリールーム (カーペット敷き) の写真
ミネアポリスにあるエクレクティックスタイルのおしゃれなファミリールーム (カーペット敷き) の写真
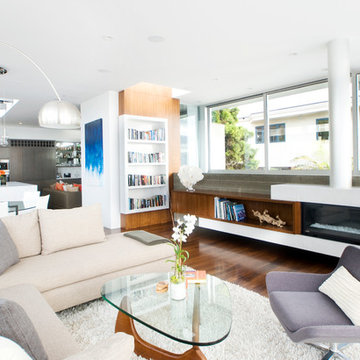
Anna Dilthey, Allain Vasquez, O+ L building proejcts LLC
ロサンゼルスにあるコンテンポラリースタイルのおしゃれなリビング (横長型暖炉) の写真
ロサンゼルスにあるコンテンポラリースタイルのおしゃれなリビング (横長型暖炉) の写真
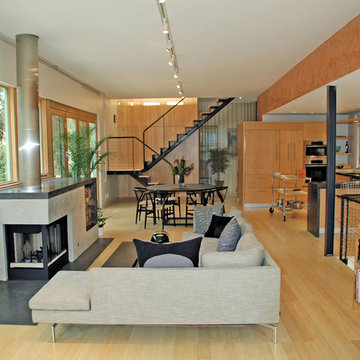
Eric Fisher
他の地域にある中くらいなコンテンポラリースタイルのおしゃれなLDK (両方向型暖炉、白い壁、淡色無垢フローリング、漆喰の暖炉まわり) の写真
他の地域にある中くらいなコンテンポラリースタイルのおしゃれなLDK (両方向型暖炉、白い壁、淡色無垢フローリング、漆喰の暖炉まわり) の写真
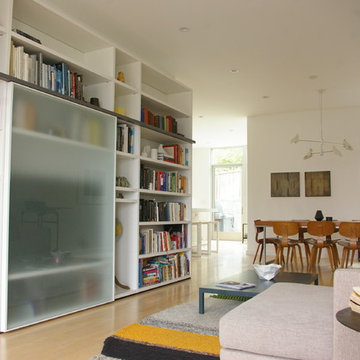
Renovation and addition to a home in San Francisco, a modern interior with a traditional exterior.
Construction by Dromhus Construction
サンフランシスコにあるモダンスタイルのおしゃれなLDK (ライブラリー) の写真
サンフランシスコにあるモダンスタイルのおしゃれなLDK (ライブラリー) の写真
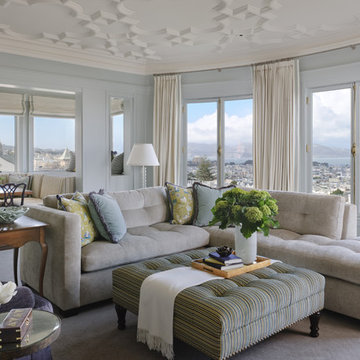
We updated the floor plan of the classic San Francisco home, emphasizing the bay view, enlarged the kitchen in an open plan connected to family living space, and reorganized the master and guest suites. All is designed to be seamless with the original architecture with contemporary twist.
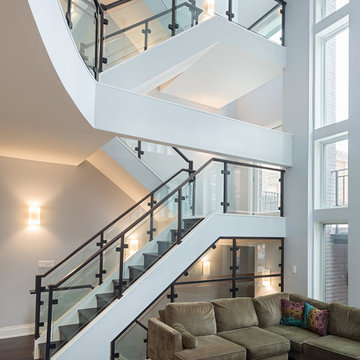
The open staircase connects the family room to the private spaces above. A curving mezzanine sweeps overhead. The wood stair is accented by transparent glass railing panels.
photography by Tyler Mallory tylermallory.com
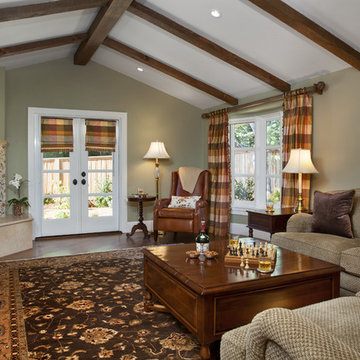
サンフランシスコにある中くらいなトラディショナルスタイルのおしゃれな独立型リビング (緑の壁、濃色無垢フローリング、コーナー設置型暖炉、タイルの暖炉まわり、テレビなし、茶色い床) の写真
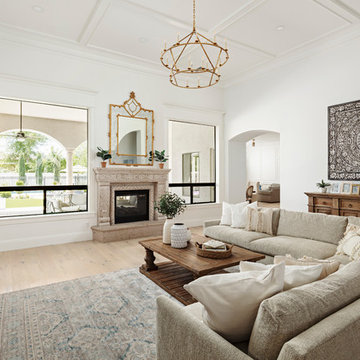
フェニックスにある高級な巨大なトラディショナルスタイルのおしゃれなLDK (白い壁、淡色無垢フローリング、標準型暖炉、石材の暖炉まわり、壁掛け型テレビ、ベージュの床) の写真
ベージュのユニットソファの写真・アイデア
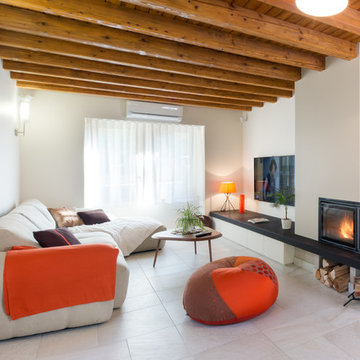
Salon. Cette pièce a été rénovée dans la continuité de l'entrée et de la salle à manger.
Le même carrelage a été posé sur l'ensemble du rez de chaussée: entrée, cuisine, salon, séjour et véranda.
Les teintes très claires et classiques ont été appliquées sur les murs pour donner un maximum de luminosité à cette pièce à la base très sombre.
Les boiseries du plafond ont été conservées, éclaircies par un gommage et légèrement teintées.
Un meuble Hifi a été réalisé sur mesure. La banquette est réalisée en granit noir du zimbabwé qui intégre un foyer de cheminée ouvert sur 2 cotés. La pierre est en porte-à-faux sur la partie située à droite du foyer, permettant de ranger des bûches en dessous.
Crédit photo: Pierre Augier
8



















