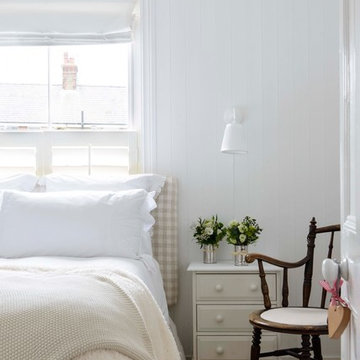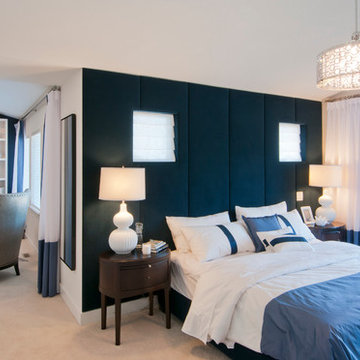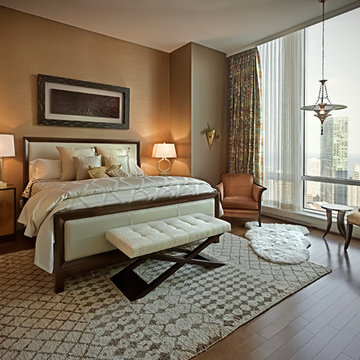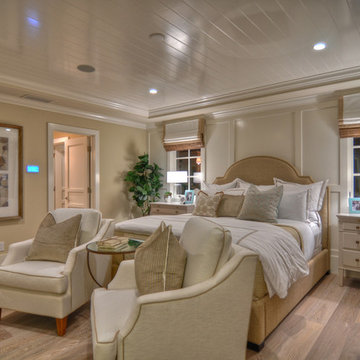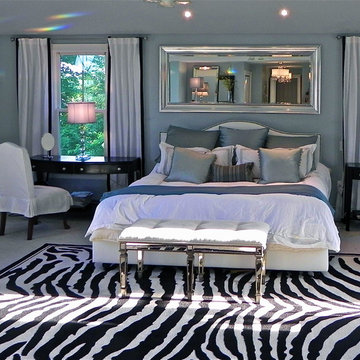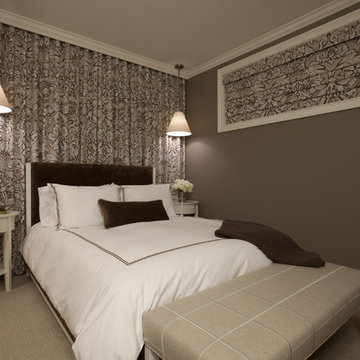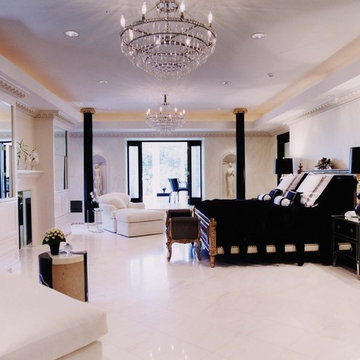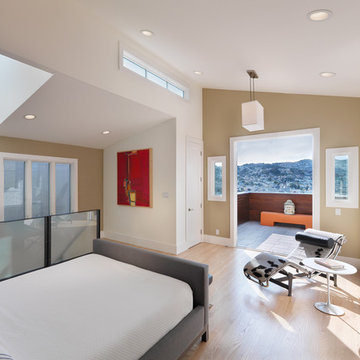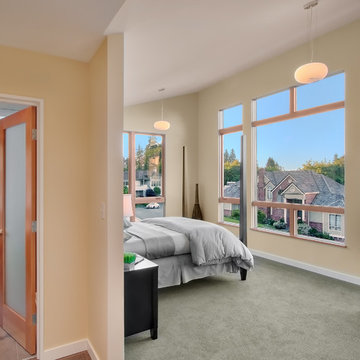寝室のペンダントライトの写真・アイデア
絞り込み:
資材コスト
並び替え:今日の人気順
写真 2361〜2380 枚目(全 45,036 枚)
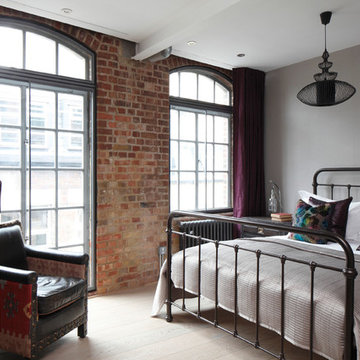
he guest bedroom portrays a strong industrial atmosphere with vintage leather furniture and berry coloured silk drapes sitting against a cool palette of greys.
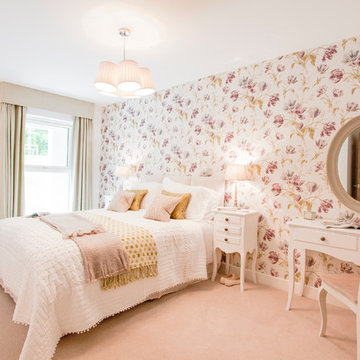
Feature floral wallpaper, linen curtains, upholstered headboard and white painted furniture in this master bedroom.
Photo credit: Alex Armitstead
ハンプシャーにある中くらいなトラディショナルスタイルのおしゃれな寝室 (マルチカラーの壁、カーペット敷き、暖炉なし、ピンクの床)
ハンプシャーにある中くらいなトラディショナルスタイルのおしゃれな寝室 (マルチカラーの壁、カーペット敷き、暖炉なし、ピンクの床)
希望の作業にぴったりな専門家を見つけましょう
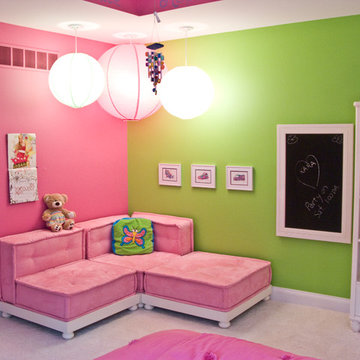
Multi colored walls create a unique visual for the room. The pink sofa creates a great niche for reading and relaxing with unique overhead lighting.
Visions in Photography
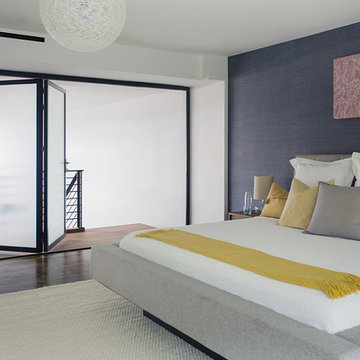
The calming master bedroom with woven warm wall treatment. A folding glass door opens the bedroom to the living space while still allowing for both visual and acoustical privacy.
Photos by Eric Roth.
Construction by Ralph S. Osmond Company.
Green architecture by ZeroEnergy Design. http://www.zeroenergy.com
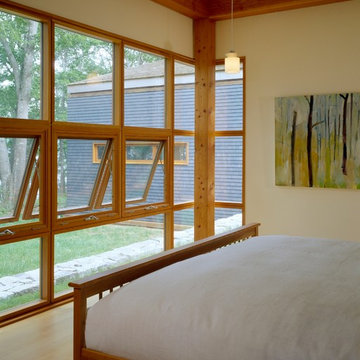
The master bedroom sits slightly above the living room seen beyond. Close to the water but not as close as the public gathering area. The view from the bed area is completely of the water because of the way the exterior window wall is positioned.
Eric Reinholdt - Project Architect/Lead Designer with Elliott, Elliott, Norelius Architecture
Photo: Brian Vanden Brink
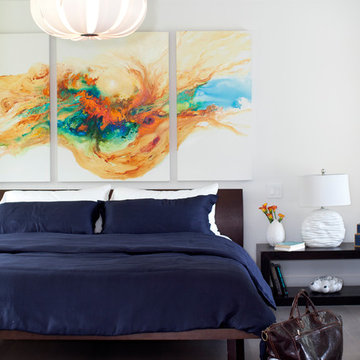
Interior Design Ami McKay PURE Design Inc. Photography by Janis Nicolay
バンクーバーにあるコンテンポラリースタイルのおしゃれな寝室 (白い壁、濃色無垢フローリング、照明) のレイアウト
バンクーバーにあるコンテンポラリースタイルのおしゃれな寝室 (白い壁、濃色無垢フローリング、照明) のレイアウト
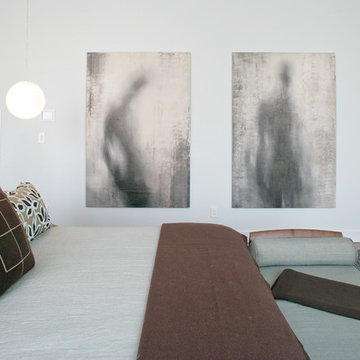
Function and beauty come together in this master bedroom. With large built-in cabinets and a unique wicker-inspired accent wall, we worked to balance functional elements with light and airy textiles and dramatic artwork.
Project Location: New York. Project designed by interior design firm, Betty Wasserman Art & Interiors. From their Chelsea base, they serve clients in Manhattan and throughout New York City, as well as across the tri-state area and in The Hamptons.
For more about Betty Wasserman, click here: https://www.bettywasserman.com/
To learn more about this project, click here: https://www.bettywasserman.com/spaces/macdougal-manor/
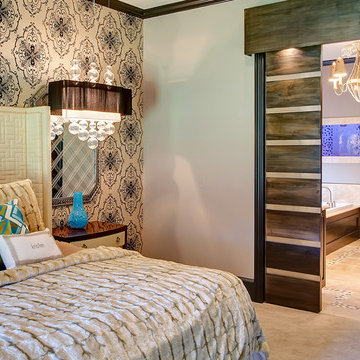
Photo 2 of 2: The doors from the master bedroom to the master bath are sliding doors. The sliding mechanism is concealed by a valance with puck downlights. The doors have maple panels separated by stainless steel strips.
Interior Design by Elaine Williamson
Photo by Charles Lauersdorf - Imagery Intelligence
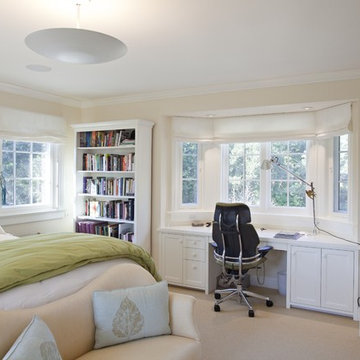
An existing house was deconstructed to make room for 7200 SF of new ground up construction including a main house, pool house, and lanai. This hillside home was built through a phased sequence of extensive excavation and site work, complicated by a single point of entry. Site walls were built using true dry stacked stone and concrete retaining walls faced with sawn veneer. Sustainable features include FSC certified lumber, solar hot water, fly ash concrete, and low emitting insulation with 75% recycled content.
Photos: Mariko Reed
Architect: Ian Moller
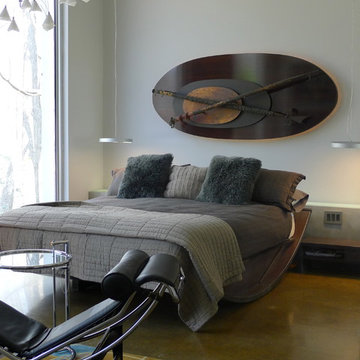
The project started with 2 antique spears the client had bought a number of years ago. I decided to mount these on a 2-inch thick piece of exotic wood using also copper and bronze. This sits off the wall slightly allowing me to use lighting behind it. I pulled the base of the wall out and topped this with etched glass with light set inside. This gives soft light behind the Italian sleigh bed. The ceilings and windows are 14 feet high and concrete floors, so it was important to still have a masculine feel but keeping the softness of a Master Bedroom.
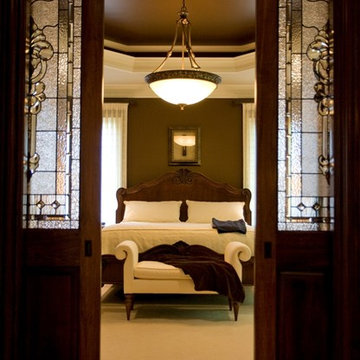
Master Bedroom / Master Suite - Louisville custom home builder, Sterling Development Group. Luxurious master bedroom.
ルイビルにあるトラディショナルスタイルのおしゃれな寝室のインテリア
ルイビルにあるトラディショナルスタイルのおしゃれな寝室のインテリア
寝室のペンダントライトの写真・アイデア
119
