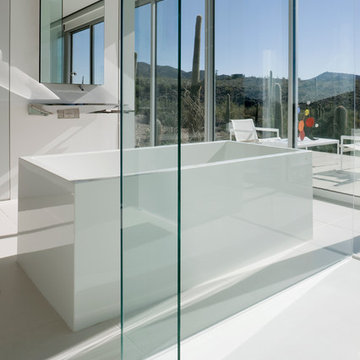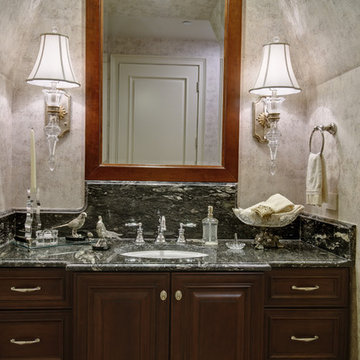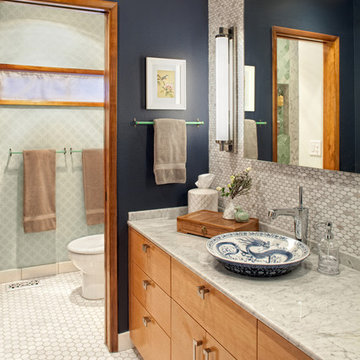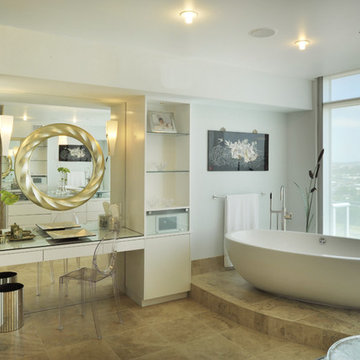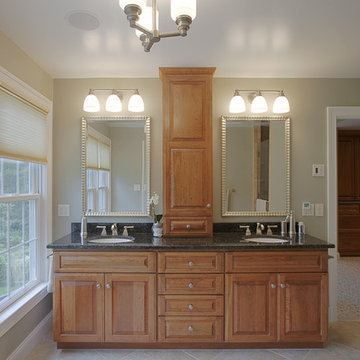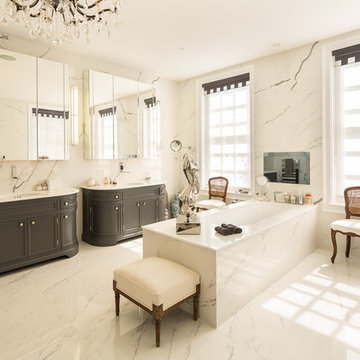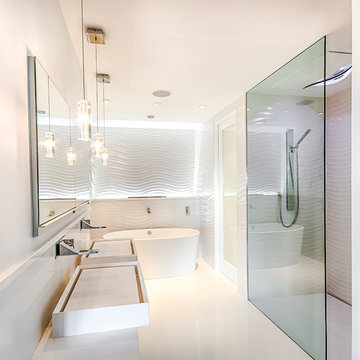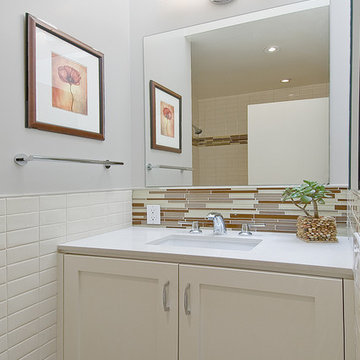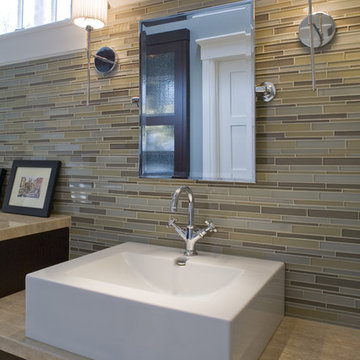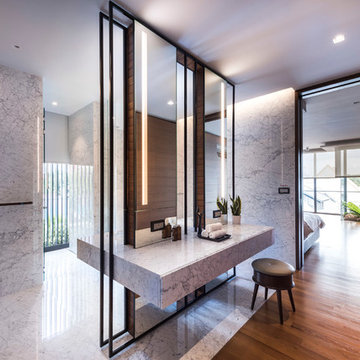バスルームミラーの写真・アイデア
絞り込み:
資材コスト
並び替え:今日の人気順
写真 1081〜1100 枚目(全 1,920 枚)
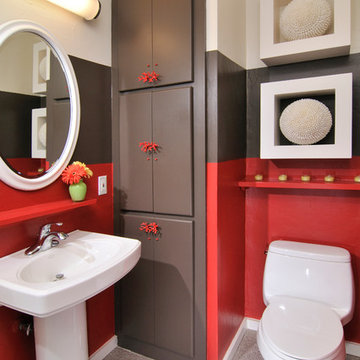
Existing powder bath given fun color with paint to spice up the space. Added white mirror and shelving to bring the pedestal sink and toilet together.
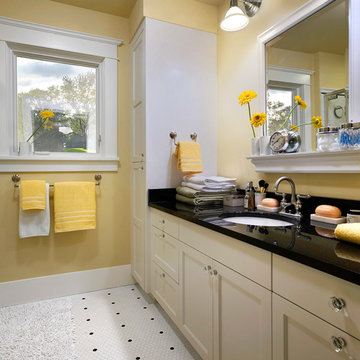
Bathroom with recessed panel style cabinets remodeled by Meadowlark Design + Build.
デトロイトにある高級な中くらいなトラディショナルスタイルのおしゃれなマスターバスルーム (アンダーカウンター洗面器、落し込みパネル扉のキャビネット、ベージュのキャビネット、白いタイル、モザイクタイル、黄色い壁、コーナー設置型シャワー、分離型トイレ、モザイクタイル、白い床、開き戸のシャワー) の写真
デトロイトにある高級な中くらいなトラディショナルスタイルのおしゃれなマスターバスルーム (アンダーカウンター洗面器、落し込みパネル扉のキャビネット、ベージュのキャビネット、白いタイル、モザイクタイル、黄色い壁、コーナー設置型シャワー、分離型トイレ、モザイクタイル、白い床、開き戸のシャワー) の写真
希望の作業にぴったりな専門家を見つけましょう
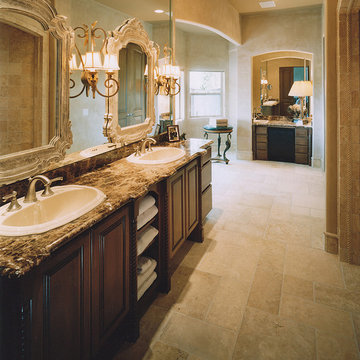
フェニックスにあるトラディショナルスタイルのおしゃれな浴室 (オーバーカウンターシンク、濃色木目調キャビネット、ベージュのタイル、レイズドパネル扉のキャビネット、ベージュの床) の写真
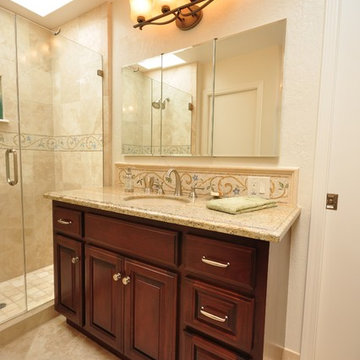
サンフランシスコにあるトラディショナルスタイルのおしゃれな浴室 (レイズドパネル扉のキャビネット、濃色木目調キャビネット) の写真
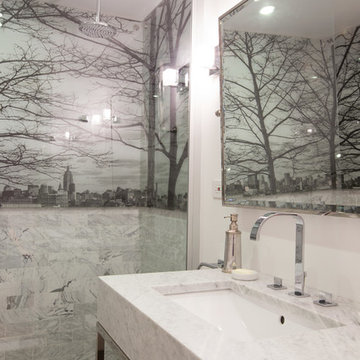
Bathroom designed by Studio Bichara S.r.l. Newform fixtures provided by Minimal USA
Photo by: www.federicarlet.com
ニューヨークにあるコンテンポラリースタイルのおしゃれな浴室 (アンダーカウンター洗面器、オープンシェルフ、オープン型シャワー、グレーのタイル、オープンシャワー) の写真
ニューヨークにあるコンテンポラリースタイルのおしゃれな浴室 (アンダーカウンター洗面器、オープンシェルフ、オープン型シャワー、グレーのタイル、オープンシャワー) の写真
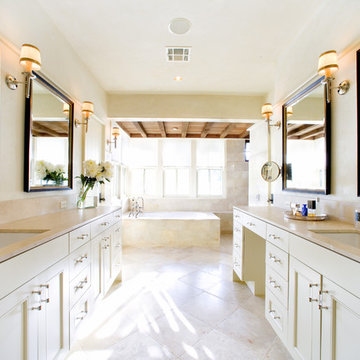
© Paul Finkel Photography
オースティンにあるトラディショナルスタイルのおしゃれな浴室 (アンダーカウンター洗面器) の写真
オースティンにあるトラディショナルスタイルのおしゃれな浴室 (アンダーカウンター洗面器) の写真
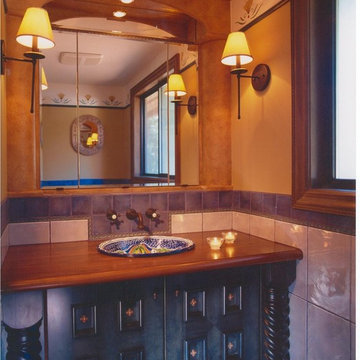
Jo Ann Richards, Works Photography
バンクーバーにあるラスティックスタイルのおしゃれな浴室 (木製洗面台、青いキャビネット) の写真
バンクーバーにあるラスティックスタイルのおしゃれな浴室 (木製洗面台、青いキャビネット) の写真
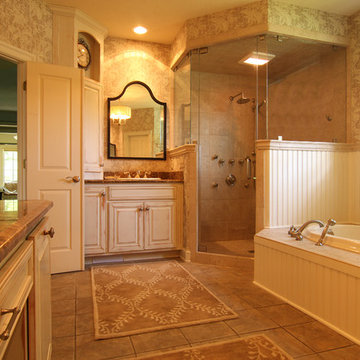
Photography: Joёlle Mclaughlin
他の地域にある高級な中くらいなトラディショナルスタイルのおしゃれな浴室 (オーバーカウンターシンク、レイズドパネル扉のキャビネット、ヴィンテージ仕上げキャビネット、ドロップイン型浴槽、コーナー設置型シャワー、ベージュのタイル) の写真
他の地域にある高級な中くらいなトラディショナルスタイルのおしゃれな浴室 (オーバーカウンターシンク、レイズドパネル扉のキャビネット、ヴィンテージ仕上げキャビネット、ドロップイン型浴槽、コーナー設置型シャワー、ベージュのタイル) の写真
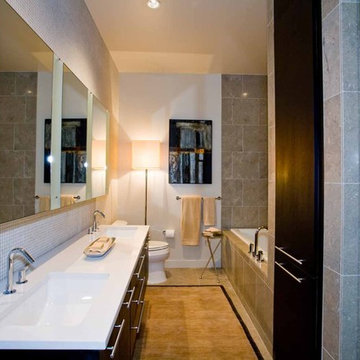
The "Luster of the Pearl” combined the allure of clean lines and redefined traditional silhouettes with texture and opulence. The color palette was fashion-inspired with unexpected color combinations like smokey violet and tiger-eye gold backed with metallic and warm neutrals.
Our design included cosmetic reconstruction of the fireplace, mosaic tile improvements to the kitchen, artistic custom wall finishes, and introduced new materials to the Portland market.
For more about Angela Todd Studios, click here: https://www.angelatoddstudios.com/
バスルームミラーの写真・アイデア
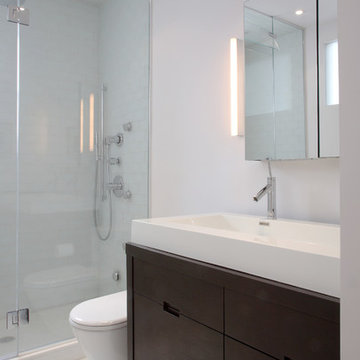
Never judge a book by its cover they say. Axis Mundi takes that adage seriously. The circa 1920s facades of these townhouses by Percy Griffin may read neo-Georgian. But behind the door of this particular residence, glass and oak are paired to impart a warm contemporary aesthetic that better showcases the client’s collections of art by Andy Warhol, Arman, Robert Longo, Alex Katz and Lucio Fontana, and furniture by modernist icons Jean Prouvé, Charlotte Perriand and Roland Rainer. Axis Mundi gutted the genteel, compartmentalized (read: dark) inner scheme, blowing it wide open to impart a new loft-like interior architecture outfitted with an exposed oak-and-Caesarstone kitchen and plenty of integrated, clutter-concealing custom storage along many walls. The glass—sandblasted on Poliform doors and a main-floor bridge, then descending in transparent railings along a new oak staircase to a garden level—invite light in and encourage it to ricochet freely throughout.
Project Team: John Beckmann and Richard Rosenbloom, with Nick Messerlian
Photography: Andrew Garn
© Axis Mundi Design LLC
55
