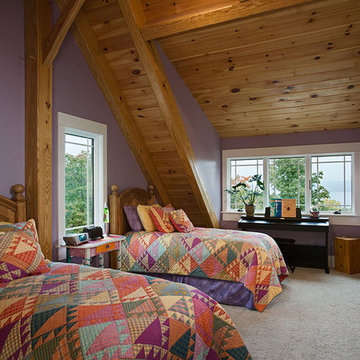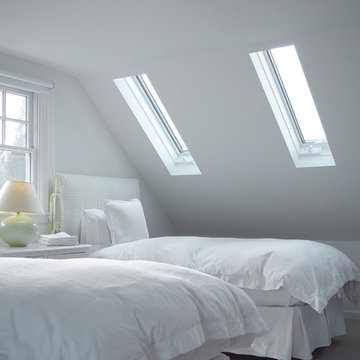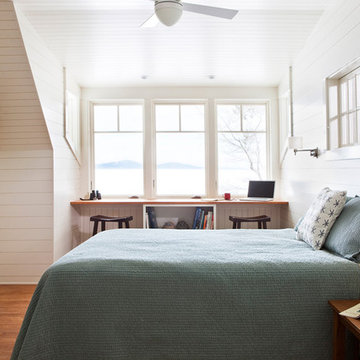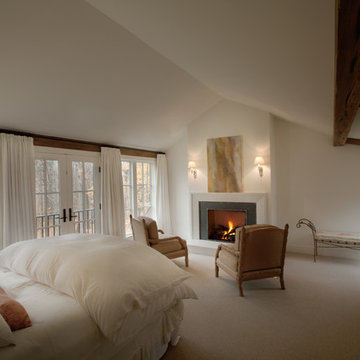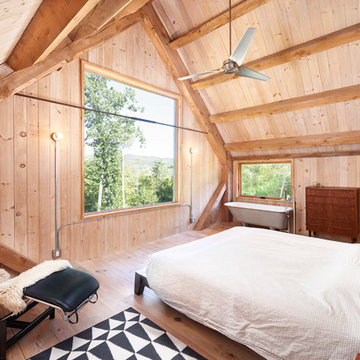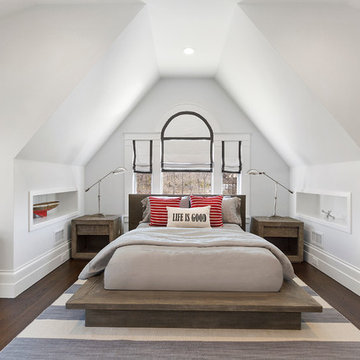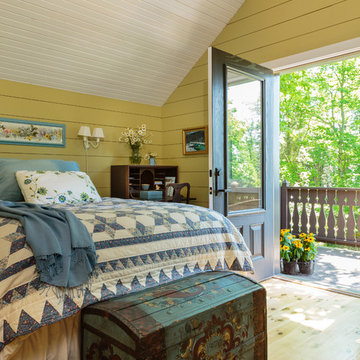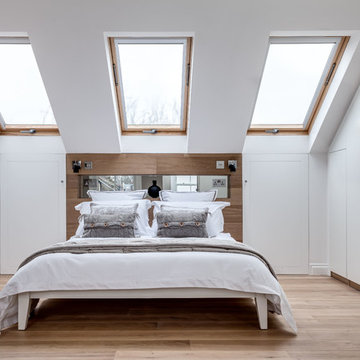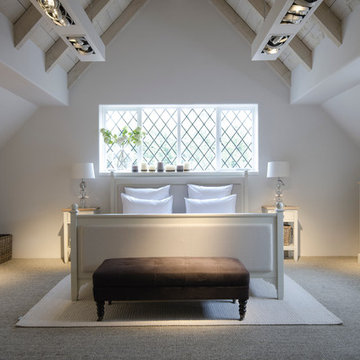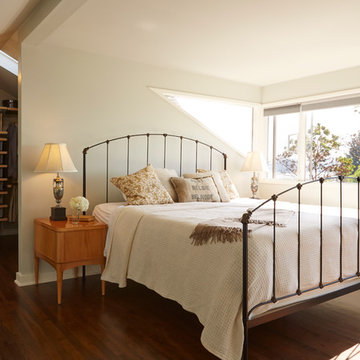屋根裏の寝室の写真・アイデア
絞り込み:
資材コスト
並び替え:今日の人気順
写真 21〜40 枚目(全 536 枚)

The goal of this project was to build a house that would be energy efficient using materials that were both economical and environmentally conscious. Due to the extremely cold winter weather conditions in the Catskills, insulating the house was a primary concern. The main structure of the house is a timber frame from an nineteenth century barn that has been restored and raised on this new site. The entirety of this frame has then been wrapped in SIPs (structural insulated panels), both walls and the roof. The house is slab on grade, insulated from below. The concrete slab was poured with a radiant heating system inside and the top of the slab was polished and left exposed as the flooring surface. Fiberglass windows with an extremely high R-value were chosen for their green properties. Care was also taken during construction to make all of the joints between the SIPs panels and around window and door openings as airtight as possible. The fact that the house is so airtight along with the high overall insulatory value achieved from the insulated slab, SIPs panels, and windows make the house very energy efficient. The house utilizes an air exchanger, a device that brings fresh air in from outside without loosing heat and circulates the air within the house to move warmer air down from the second floor. Other green materials in the home include reclaimed barn wood used for the floor and ceiling of the second floor, reclaimed wood stairs and bathroom vanity, and an on-demand hot water/boiler system. The exterior of the house is clad in black corrugated aluminum with an aluminum standing seam roof. Because of the extremely cold winter temperatures windows are used discerningly, the three largest windows are on the first floor providing the main living areas with a majestic view of the Catskill mountains.
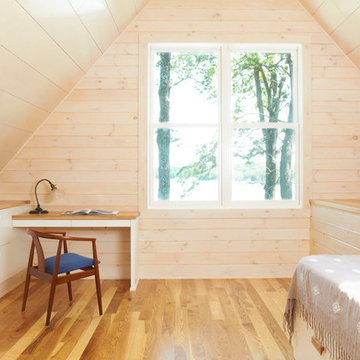
Cabinetry by Ingrained Wood Studios: The Lab.
Millwork/wall paneling by Ingrained Wood Studios: The Mill.
© Alyssa Lee Photography
ミネアポリスにあるラスティックスタイルのおしゃれな客用寝室 (無垢フローリング、勾配天井) のレイアウト
ミネアポリスにあるラスティックスタイルのおしゃれな客用寝室 (無垢フローリング、勾配天井) のレイアウト
希望の作業にぴったりな専門家を見つけましょう
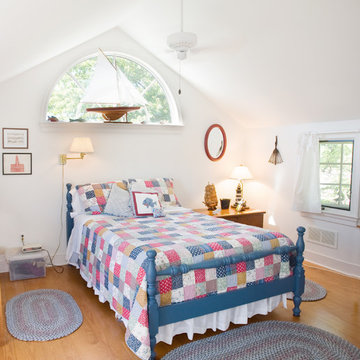
Bedroom addition as part of an 18th-century home restoration project.
Photographer Carolyn Watson
Boardwalk Builders, Rehoboth Beach, DE
www.boardwalkbuilders.com

Photo by Randy O'Rourke
ボストンにある広いラスティックスタイルのおしゃれなロフト寝室 (ベージュの壁、無垢フローリング、標準型暖炉、レンガの暖炉まわり、茶色い床、勾配天井) のレイアウト
ボストンにある広いラスティックスタイルのおしゃれなロフト寝室 (ベージュの壁、無垢フローリング、標準型暖炉、レンガの暖炉まわり、茶色い床、勾配天井) のレイアウト
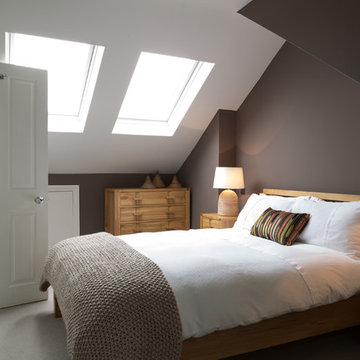
Lucy Williams Photography
ケントにあるコンテンポラリースタイルのおしゃれな寝室 (茶色い壁、カーペット敷き、勾配天井、グレーとブラウン)
ケントにあるコンテンポラリースタイルのおしゃれな寝室 (茶色い壁、カーペット敷き、勾配天井、グレーとブラウン)
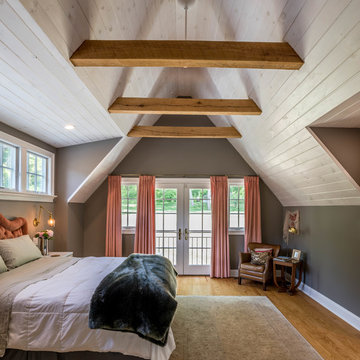
Jason Sandy, Angle Eye Photography
フィラデルフィアにあるカントリー風のおしゃれな主寝室 (グレーの壁、無垢フローリング、茶色い床、勾配天井、グレーとブラウン) のインテリア
フィラデルフィアにあるカントリー風のおしゃれな主寝室 (グレーの壁、無垢フローリング、茶色い床、勾配天井、グレーとブラウン) のインテリア
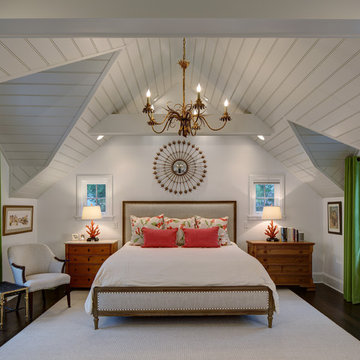
Tricia Shay Photography
ミルウォーキーにあるトラディショナルスタイルのおしゃれな主寝室 (白い壁、濃色無垢フローリング、照明、勾配天井) のインテリア
ミルウォーキーにあるトラディショナルスタイルのおしゃれな主寝室 (白い壁、濃色無垢フローリング、照明、勾配天井) のインテリア
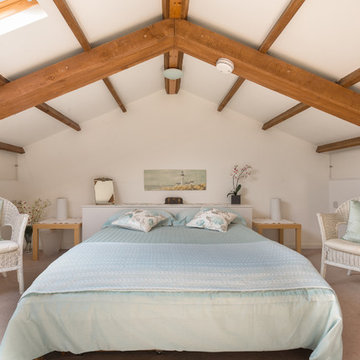
Guest bedroom with beams, Devon Longhouse, near East Prawle, Devon. Colin Cadle Photography, Photo Styling, Jan Cadle
デヴォンにある中くらいなカントリー風のおしゃれな客用寝室 (白い壁、カーペット敷き、勾配天井)
デヴォンにある中くらいなカントリー風のおしゃれな客用寝室 (白い壁、カーペット敷き、勾配天井)
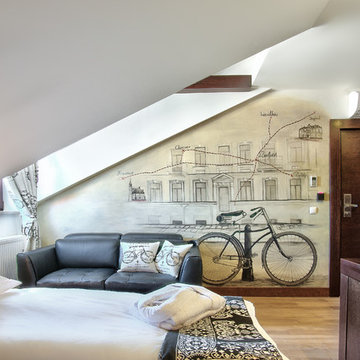
Sebastian Wolosik © www.sebastiano.co.uk
ウエストミッドランズにあるコンテンポラリースタイルのおしゃれな寝室 (勾配天井) のインテリア
ウエストミッドランズにあるコンテンポラリースタイルのおしゃれな寝室 (勾配天井) のインテリア
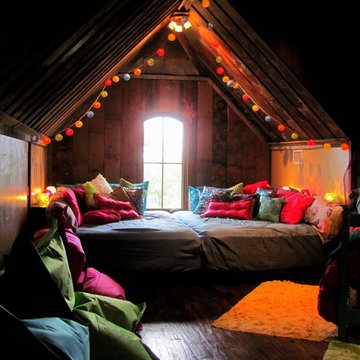
This room is a converted attic space. The platform holds two full size mattresses. Behind the bed is a ledge. The fronts of the ledge are hinged to use as storage and also to access the plugs on the wall.
屋根裏の寝室の写真・アイデア
2
