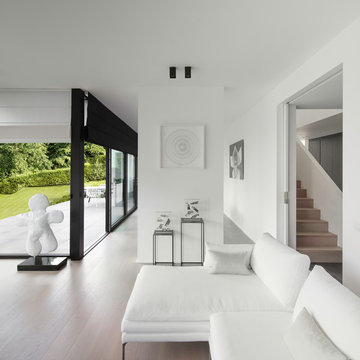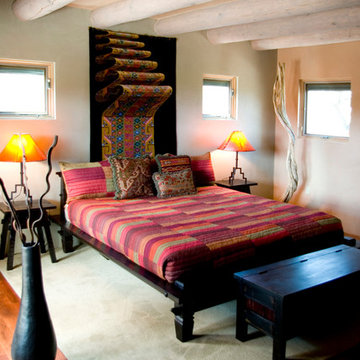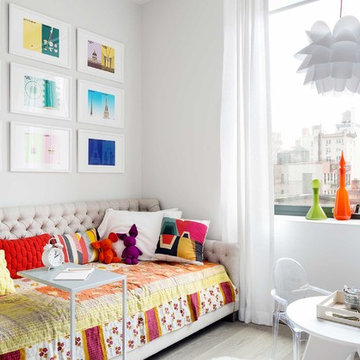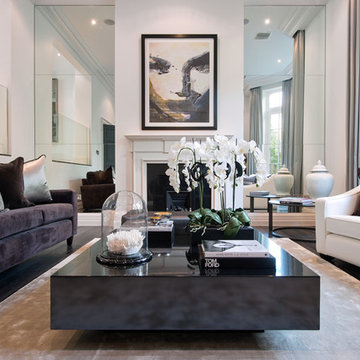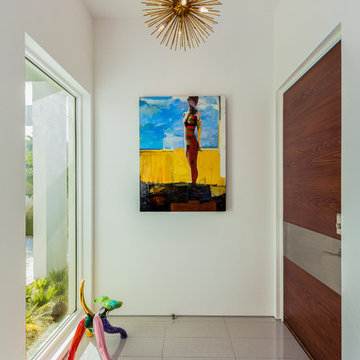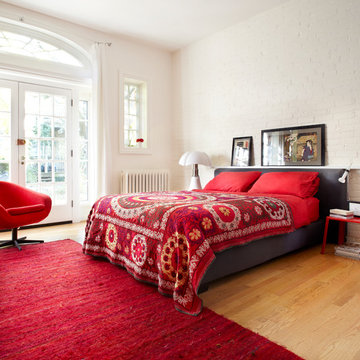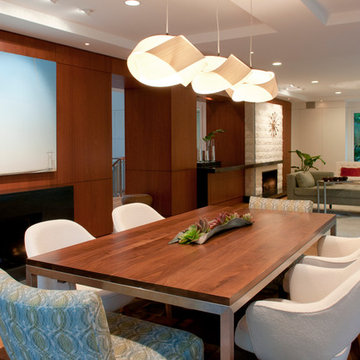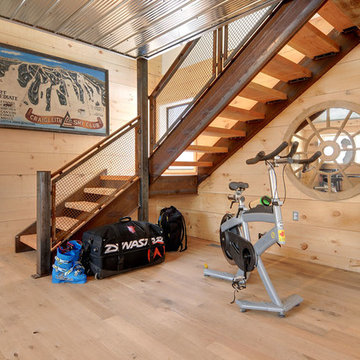アートインテリアの写真・アイデア
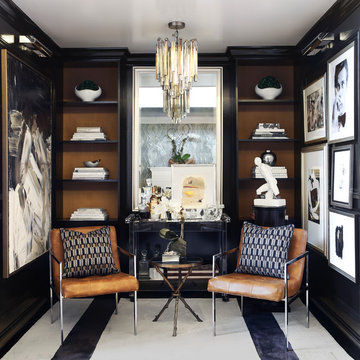
2016 Rooms with a View Show House, photography William Cole. This vingette is all about "Comfort & Joy", the theme for this years Show House. A curated space that is chic and elegant is incredibly inviting. The elements are suede walls, black gloss paint and midcentury modern furnishings.
Photography Willie Cole
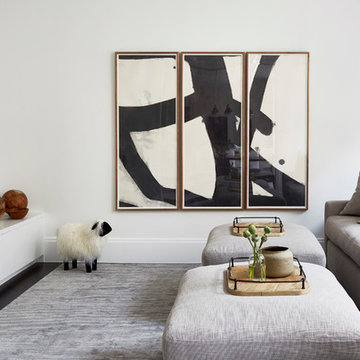
Interior Design, Interior Architecture, Custom Millwork & Furniture Design, AV Design & Art Curation by Chango & Co.
Photography by Jacob Snavely
Featured in Architectural Digest: "A Modern New York Apartment Awash in Neutral Hues"
希望の作業にぴったりな専門家を見つけましょう

Remodeled southwestern living room with exposed wood beams and beehive fireplace.
Photo Credit: Thompson Photographic
Architect: Urban Design Associates
Interior Designer: Ashley P. Design
Builder: R-Net Custom Homes
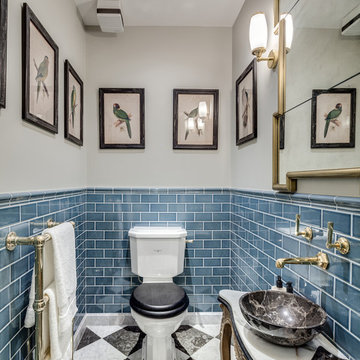
Simon Maxwell
ロンドンにある小さなトラディショナルスタイルのおしゃれなトイレ・洗面所 (ベッセル式洗面器、分離型トイレ、青いタイル、サブウェイタイル、グレーの壁、大理石の床、家具調キャビネット) の写真
ロンドンにある小さなトラディショナルスタイルのおしゃれなトイレ・洗面所 (ベッセル式洗面器、分離型トイレ、青いタイル、サブウェイタイル、グレーの壁、大理石の床、家具調キャビネット) の写真
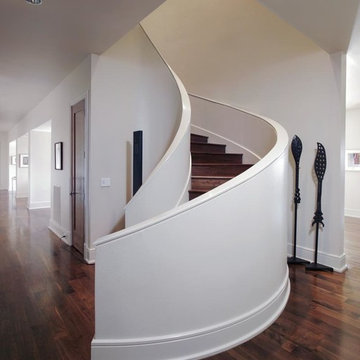
This 6,100 SF hilltop home commands a spectacular view of the golf course below and city beyond, while nestling gently and unassumingly into the native terrain. With its horizontal lines and deep overhangs, reminiscent of the Prairie Style of architecture, the home’s design and layout focus all attention toward the expansive windows along the west wall, providing an unparalleled panorama of the multi-level terraces surrounding the pool. Photo by Chris Cooper.
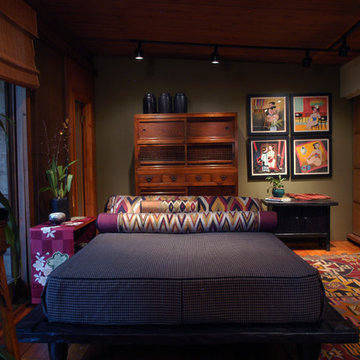
This little gem of a house designed in 1952 by Architect Paul Schweikher cantilevers over a wooded ravine. All the walls facing the ravine are alternating wall-to-wall, floor to ceiling windows and sliding glass doors, opening the entire house to nature; rooms with a view. The opposite wall is closet concealed by doors reminiscent of Shoji screens. Materials to build the entire house are Douglas fir, redwood, glass and Chicago brick. Aside from the Asian influence, the house feels rustic and woodsy. All these references were used in furnishing and accessorizing. Elements from Japan, China, Thailand, Afghanistan, Africa and France are untied in the warm, colorful Master Bedroom.
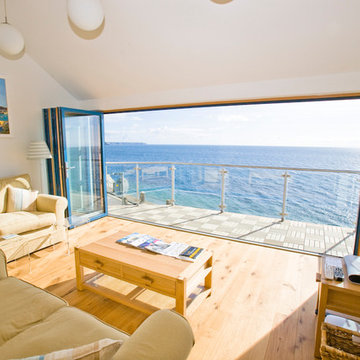
Bi-fold doors to the end of the Lounge open to provide a stunning view of the coast
コーンウォールにあるビーチスタイルのおしゃれなリビング (白い壁) の写真
コーンウォールにあるビーチスタイルのおしゃれなリビング (白い壁) の写真
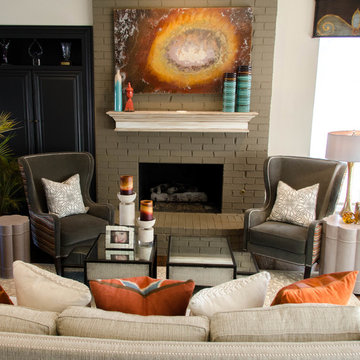
Casual and comfortable with a pop of color.
Photo by Kevin Wild
ダラスにあるエクレクティックスタイルのおしゃれなファミリールーム (標準型暖炉、レンガの暖炉まわり) の写真
ダラスにあるエクレクティックスタイルのおしゃれなファミリールーム (標準型暖炉、レンガの暖炉まわり) の写真
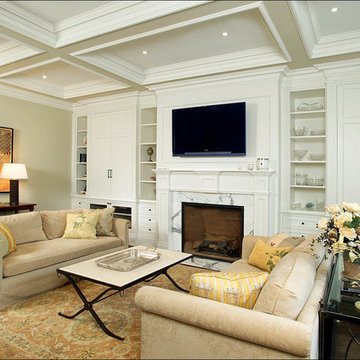
Built by The Venetian Group, this luxury home features quality. The family room features custom built-in cabinetry and a coffered ceiling.
Arnal Photography
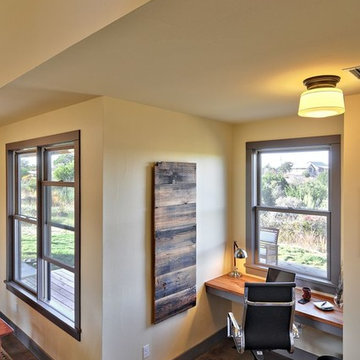
Casey Fry www.clfryphoto.com
オースティンにあるラスティックスタイルのおしゃれなホームオフィス・書斎 (コンクリートの床) の写真
オースティンにあるラスティックスタイルのおしゃれなホームオフィス・書斎 (コンクリートの床) の写真
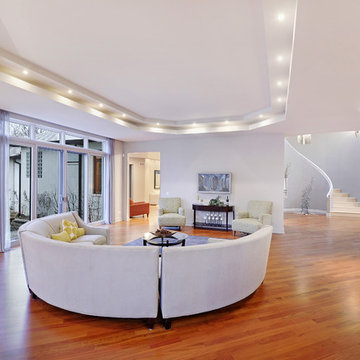
Matt Mansueto
シカゴにある高級な広いコンテンポラリースタイルのおしゃれなオープンリビング (無垢フローリング、壁掛け型テレビ、グレーの壁、暖炉なし、茶色い床) の写真
シカゴにある高級な広いコンテンポラリースタイルのおしゃれなオープンリビング (無垢フローリング、壁掛け型テレビ、グレーの壁、暖炉なし、茶色い床) の写真
アートインテリアの写真・アイデア
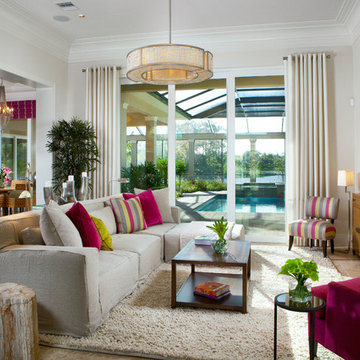
The Isabella II offers a relaxed contemporary style, blending lightened driftwood finishes and darker tone furnishings accentuated with bright colors, contemporary artwork, and striking modern light fixtures. The Great Room design of the 3,009 square foot Isabella II offers a spacious Master Suite occupying one side of the home, and also includes luxury options such as a sparkling pool and summer kitchen overlooking one of Mediterra’s serene lakes.
Image ©Advanced Photography Specialists
40



















