住宅の実例写真

Jim Somerset Photography
チャールストンにあるラグジュアリーな広いトランジショナルスタイルのおしゃれなマスターバスルーム (白いキャビネット、置き型浴槽、洗い場付きシャワー、マルチカラーのタイル、白いタイル、大理石タイル、白い壁、大理石の床、白い床、開き戸のシャワー、フラットパネル扉のキャビネット) の写真
チャールストンにあるラグジュアリーな広いトランジショナルスタイルのおしゃれなマスターバスルーム (白いキャビネット、置き型浴槽、洗い場付きシャワー、マルチカラーのタイル、白いタイル、大理石タイル、白い壁、大理石の床、白い床、開き戸のシャワー、フラットパネル扉のキャビネット) の写真

カルガリーにある広いトランジショナルスタイルのおしゃれなマスターバスルーム (落し込みパネル扉のキャビネット、青いキャビネット、白い壁、アンダーカウンター洗面器、グレーの床、白い洗面カウンター、置き型浴槽、アルコーブ型シャワー、磁器タイル、クオーツストーンの洗面台、開き戸のシャワー、ニッチ、シャワーベンチ) の写真

Alyssa Lee Photography
ミネアポリスにあるお手頃価格の広いトランジショナルスタイルのおしゃれなキッチン (白いキャビネット、セラミックタイルのキッチンパネル、落し込みパネル扉のキャビネット、緑のキッチンパネル、シルバーの調理設備、淡色無垢フローリング、ベージュの床、グレーのキッチンカウンター、窓) の写真
ミネアポリスにあるお手頃価格の広いトランジショナルスタイルのおしゃれなキッチン (白いキャビネット、セラミックタイルのキッチンパネル、落し込みパネル扉のキャビネット、緑のキッチンパネル、シルバーの調理設備、淡色無垢フローリング、ベージュの床、グレーのキッチンカウンター、窓) の写真

AFTER: BAR | We completely redesigned the bar structure by opening it up. It was previously closed on one side so we wanted to be able to walk through to the living room. We created a floor to ceiling split vase accent wall behind the bar to give the room some texture and break up the white walls. We carried over the tile from the entry to the bar and used hand stamped carrara marble to line the front of the bar and used a smoky blue glass for the bar counters. | Renovations + Design by Blackband Design | Photography by Tessa Neustadt

Clean, contemporary white oak slab cabinets with a white Chroma Crystal White countertop. Cabinets are set off with sleek stainless steel handles. The appliances are also stainless steel. The diswasher is Bosch, the refridgerator is a Kenmore professional built-in, stainless steel. The hood is stainless and glass from Futuro, Venice model. The double oven is stainless steel from LG. The stainless wine cooler is Uline. the stainless steel built-in microwave is form GE. The irridescent glass back splash that sets off the floating bar cabinet and surrounds window is Vihara Irridescent 1 x 4 glass in Puka. Perfect for entertaining. The floors are Italian ceramic planks that look like hardwood in a driftwood color. Simply gorgeous. Lighting is recessed and kept to a minimum to maintain the crisp clean look the client was striving for. I added a pop of orange and turquoise (not seen in the photos) for pillows on a bench as well as on the accessories. Cabinet fabricator, Mark Klindt ~ www.creativewoodworks.info
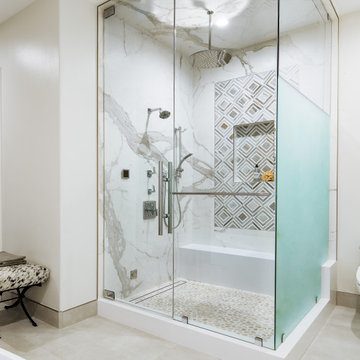
sleek modern master bathroom with floating vanity wrapped in quartz on all 4 sides. Porcelain slabs that mimic marble with a freestanding air tub in the corner. Steam shower with marble walls and decorative inlay at niche.
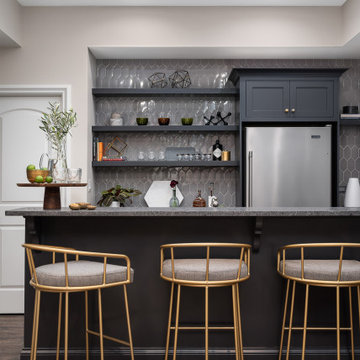
Basement Remodel with multiple areas for work, play and relaxation.
Kitchenette / Bar
シカゴにある高級な広いトランジショナルスタイルのおしゃれな着席型バー (クッションフロア、茶色い床、ll型、シェーカースタイル扉のキャビネット、グレーのキャビネット、グレーのキッチンパネル、グレーのキッチンカウンター) の写真
シカゴにある高級な広いトランジショナルスタイルのおしゃれな着席型バー (クッションフロア、茶色い床、ll型、シェーカースタイル扉のキャビネット、グレーのキャビネット、グレーのキッチンパネル、グレーのキッチンカウンター) の写真

For this classic San Francisco William Wurster house, we complemented the iconic modernist architecture, urban landscape, and Bay views with contemporary silhouettes and a neutral color palette. We subtly incorporated the wife's love of all things equine and the husband's passion for sports into the interiors. The family enjoys entertaining, and the multi-level home features a gourmet kitchen, wine room, and ample areas for dining and relaxing. An elevator conveniently climbs to the top floor where a serene master suite awaits.
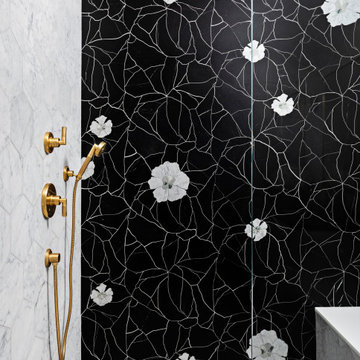
デトロイトにある広いコンテンポラリースタイルのおしゃれなマスターバスルーム (アルコーブ型シャワー、落し込みパネル扉のキャビネット、白いキャビネット、置き型浴槽、白い壁、大理石の床、アンダーカウンター洗面器、クオーツストーンの洗面台、グレーの床、オープンシャワー、黒い洗面カウンター、シャワーベンチ) の写真

マドリードにあるお手頃価格の広い北欧スタイルのおしゃれなバスルーム (浴槽なし) (セラミックタイル、セラミックタイルの床、ベッセル式洗面器、木製洗面台、黒い床、フラットパネル扉のキャビネット、淡色木目調キャビネット、アルコーブ型シャワー、黒いタイル、青いタイル、マルチカラーの壁、オープンシャワー、ベージュのカウンター) の写真

Creating a new formal entry was one of the key elements of this project.
Architect: The Warner Group.
Photographer: Kelly Teich
サンタバーバラにある高級な広い地中海スタイルのおしゃれな玄関ドア (白い壁、セラミックタイルの床、ガラスドア、赤い床) の写真
サンタバーバラにある高級な広い地中海スタイルのおしゃれな玄関ドア (白い壁、セラミックタイルの床、ガラスドア、赤い床) の写真

Feast your eyes on this stunning master bathroom remodel in Encinitas. Project was completely customized to homeowner's specifications. His and Hers floating beech wood vanities with quartz counters, include a drop down make up vanity on Her side. Custom recessed solid maple medicine cabinets behind each mirror. Both vanities feature large rimmed vessel sinks and polished chrome faucets. The spacious 2 person shower showcases a custom pebble mosaic puddle at the entrance, 3D wave tile walls and hand painted Moroccan fish scale tile accenting the bench and oversized shampoo niches. Each end of the shower is outfitted with it's own set of shower head and valve, as well as a hand shower with slide bar. Also of note are polished chrome towel warmer and radiant under floor heating system.

オースティンにあるラグジュアリーな巨大なトランジショナルスタイルのおしゃれなマスターバスルーム (猫足バスタブ、コーナー設置型シャワー、大理石タイル、大理石の床、大理石の洗面台、オープンシャワー、落し込みパネル扉のキャビネット、黒いキャビネット、白い壁、白い床、白い洗面カウンター、黒い天井) の写真

Custom vanity
ミネアポリスにあるラグジュアリーな広いトラディショナルスタイルのおしゃれなマスターバスルーム (落し込みパネル扉のキャビネット、白いキャビネット、グレーのタイル、磁器タイル、グレーの壁、アンダーカウンター洗面器、人工大理石カウンター、グレーの洗面カウンター) の写真
ミネアポリスにあるラグジュアリーな広いトラディショナルスタイルのおしゃれなマスターバスルーム (落し込みパネル扉のキャビネット、白いキャビネット、グレーのタイル、磁器タイル、グレーの壁、アンダーカウンター洗面器、人工大理石カウンター、グレーの洗面カウンター) の写真
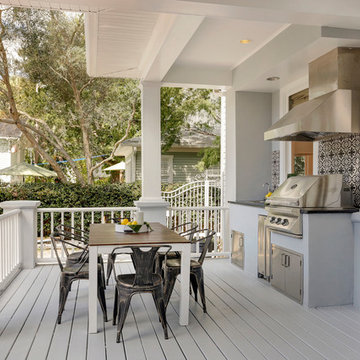
The rear lanai was updated to include a custom outdoor kitchen, with granite countertops, encaustic tile backsplash, stainless steel grill & hood, mini fridge, undermount sink, and stainless steel storage doors. The lanai has ample room for dining and lounging seating areas and opens onto the open air pool and back yard. Perfect for Game Day entertaining by the pool.
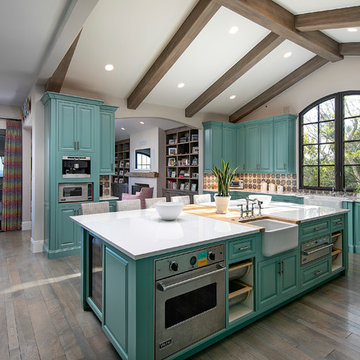
サンタバーバラにある巨大な地中海スタイルのおしゃれなキッチン (エプロンフロントシンク、レイズドパネル扉のキャビネット、ターコイズのキャビネット、マルチカラーのキッチンパネル、シルバーの調理設備、無垢フローリング、茶色い床、白いキッチンカウンター) の写真

ダブリンにある高級な広いカントリー風のおしゃれなキッチン (フラットパネル扉のキャビネット、茶色いキッチンパネル、木材のキッチンパネル、コンクリートの床、グレーの床、白いキャビネット、パネルと同色の調理設備) の写真

ロサンゼルスにある広いビーチスタイルのおしゃれなキッチン (フラットパネル扉のキャビネット、青いキャビネット、御影石カウンター、シルバーの調理設備、淡色無垢フローリング、マルチカラーのキッチンカウンター、アンダーカウンターシンク、グレーのキッチンパネル、セメントタイルのキッチンパネル、ベージュの床) の写真
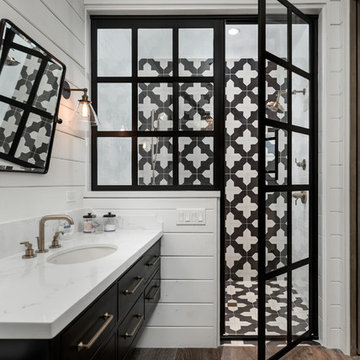
フェニックスにあるラグジュアリーな巨大なトランジショナルスタイルのおしゃれなマスターバスルーム (フラットパネル扉のキャビネット、黒いキャビネット、アルコーブ型シャワー、白い壁、大理石の洗面台、茶色い床、開き戸のシャワー、白い洗面カウンター、モノトーンのタイル、無垢フローリング、アンダーカウンター洗面器) の写真
住宅の実例写真
1



















