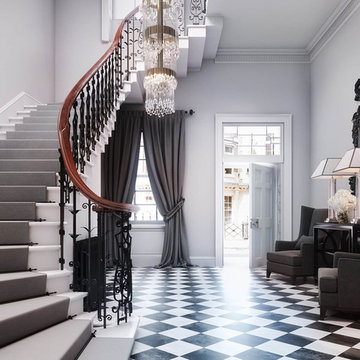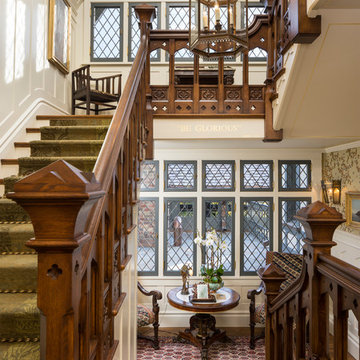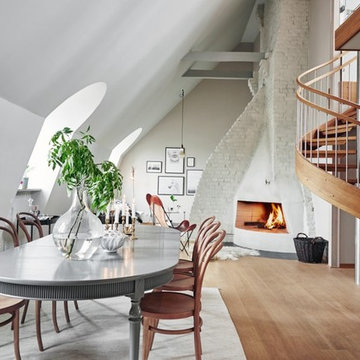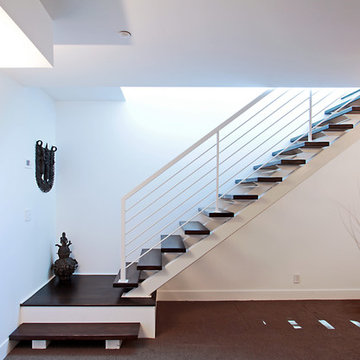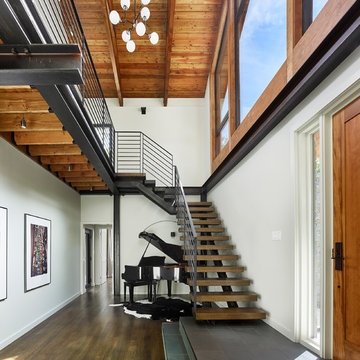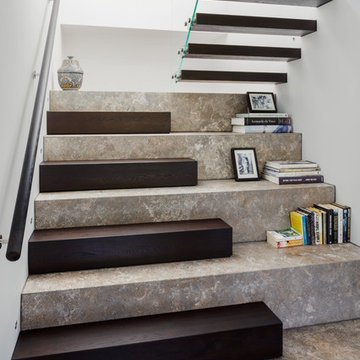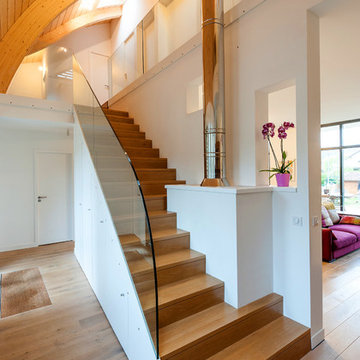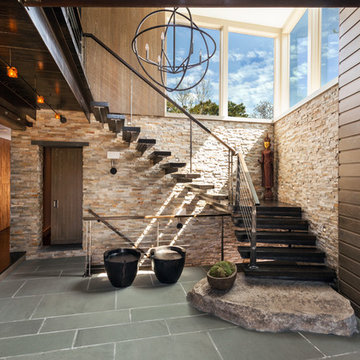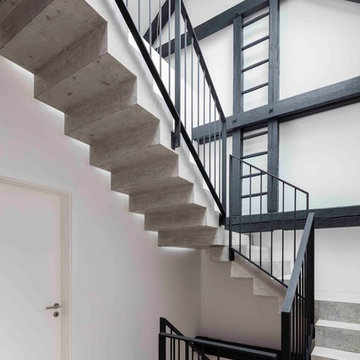住宅の実例写真
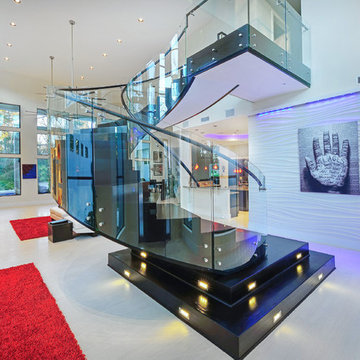
Modern Drama Staircase with Glass Panel Railings and LED lights.
他の地域にある広いコンテンポラリースタイルのおしゃれな階段の写真
他の地域にある広いコンテンポラリースタイルのおしゃれな階段の写真
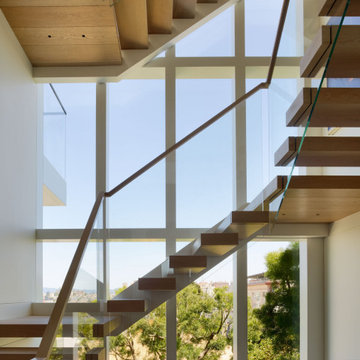
For this classic San Francisco William Wurster house, we complemented the iconic modernist architecture, urban landscape, and Bay views with contemporary silhouettes and a neutral color palette. We subtly incorporated the wife's love of all things equine and the husband's passion for sports into the interiors. The family enjoys entertaining, and the multi-level home features a gourmet kitchen, wine room, and ample areas for dining and relaxing. An elevator conveniently climbs to the top floor where a serene master suite awaits.
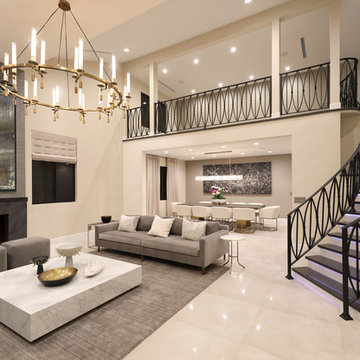
Contemporary living room with chic tones and different textures.
ロサンゼルスにあるラグジュアリーな広いコンテンポラリースタイルのおしゃれなリビング (ベージュの壁、磁器タイルの床、標準型暖炉、石材の暖炉まわり、テレビなし、グレーの床) の写真
ロサンゼルスにあるラグジュアリーな広いコンテンポラリースタイルのおしゃれなリビング (ベージュの壁、磁器タイルの床、標準型暖炉、石材の暖炉まわり、テレビなし、グレーの床) の写真
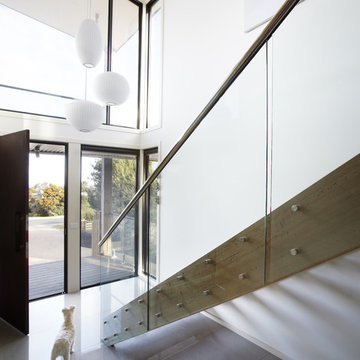
Double height ceiling offers a light flooded entrance.
Polished porcelain tiles and glass balustrades bounce the natural light around, and open timber treads enhance an airy feeling.
A trio of George Nelson pendant lights are enjoyed from both the ground and first floors.
Photography by Sam Penninger - Styling by Selena White
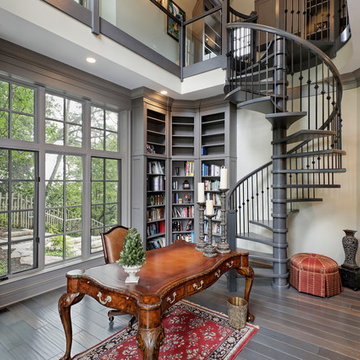
Beautifully furnished study with a spiral staircase and vintage flair
シカゴにある高級な広いトラディショナルスタイルのおしゃれなホームオフィス・書斎 (ライブラリー、白い壁、濃色無垢フローリング、暖炉なし、自立型机、茶色い床) の写真
シカゴにある高級な広いトラディショナルスタイルのおしゃれなホームオフィス・書斎 (ライブラリー、白い壁、濃色無垢フローリング、暖炉なし、自立型机、茶色い床) の写真
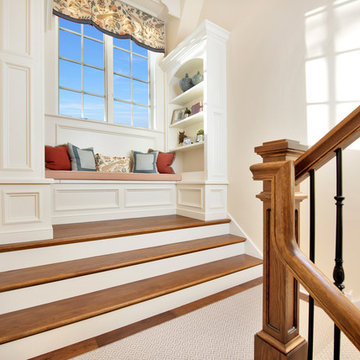
Staircase with window seat on landing
シカゴにある広いトラディショナルスタイルのおしゃれな階段 (フローリングの蹴込み板、混合材の手すり) の写真
シカゴにある広いトラディショナルスタイルのおしゃれな階段 (フローリングの蹴込み板、混合材の手すり) の写真
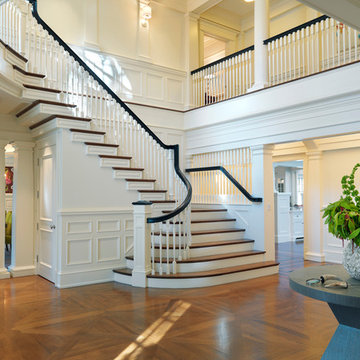
Photography by Richard Mandelkorn
ボストンにある広いトラディショナルスタイルのおしゃれなサーキュラー階段 (フローリングの蹴込み板、木材の手すり) の写真
ボストンにある広いトラディショナルスタイルのおしゃれなサーキュラー階段 (フローリングの蹴込み板、木材の手すり) の写真
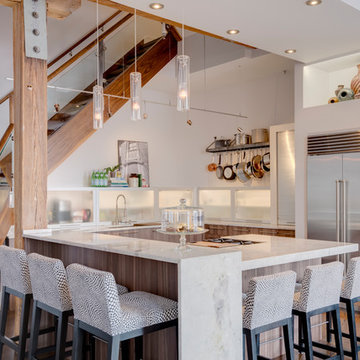
シカゴにあるラグジュアリーな広いコンテンポラリースタイルのおしゃれなキッチン (アンダーカウンターシンク、フラットパネル扉のキャビネット、中間色木目調キャビネット、シルバーの調理設備、茶色い床、白いキッチンカウンター、大理石カウンター、無垢フローリング) の写真
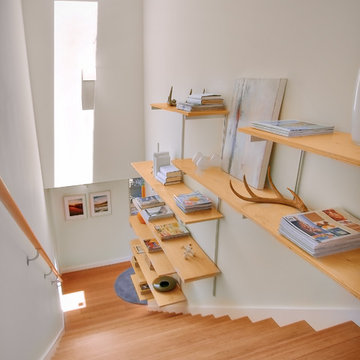
This single family home in the Greenlake neighborhood of Seattle is a modern home with a strong emphasis on sustainability. The house includes a rainwater harvesting system that supplies the toilets and laundry with water. On-site storm water treatment, native and low maintenance plants reduce the site impact of this project. This project emphasizes the relationship between site and building by creating indoor and outdoor spaces that respond to the surrounding environment and change throughout the seasons.
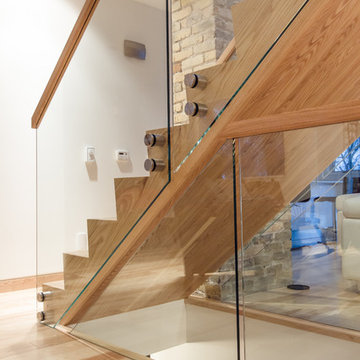
Custom designed Ash wood staircase, with Ash wood hand railing and glass handrail. Reclaimed Fir posts. All wood products finished with OSMO Polyx Hardwax Oil. Photo: www.chanphoto.ca
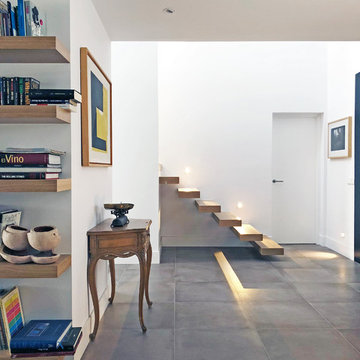
Desde el hall se accede hacia varios espacios: la puerta del fondo es la habitación de invitados, el paso a la izquierda nos dirige al salón, y desde donde se realiza la fotografía es el área de biblioteca, antesala de un despacho y del área de comedor.
住宅の実例写真
4



















