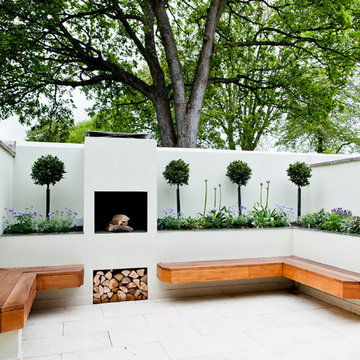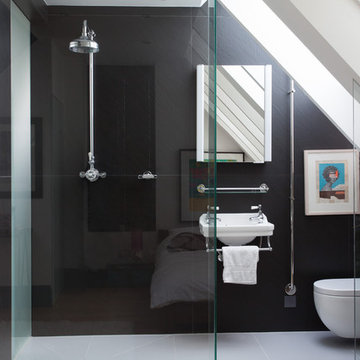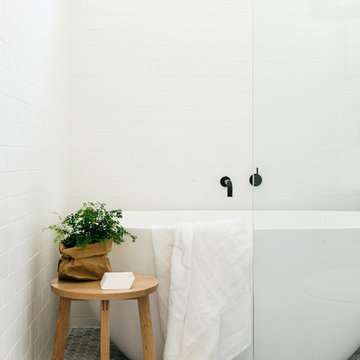住宅の実例写真

サンフランシスコにある小さなコンテンポラリースタイルのおしゃれなランドリークローゼット (I型、白いキャビネット、白い壁、上下配置の洗濯機・乾燥機、ベージュの床、白いキッチンカウンター、フラットパネル扉のキャビネット、淡色無垢フローリング) の写真

ノボシビルスクにある小さなコンテンポラリースタイルのおしゃれなL型キッチン (ドロップインシンク、フラットパネル扉のキャビネット、白いキャビネット、木材カウンター、グレーのキッチンパネル、ガラス板のキッチンパネル、白い調理設備、ベージュの床) の写真

Modernist open plan kitchen
ロンドンにあるラグジュアリーな巨大なモダンスタイルのおしゃれなキッチン (フラットパネル扉のキャビネット、黒いキャビネット、大理石カウンター、白いキッチンパネル、大理石のキッチンパネル、コンクリートの床、グレーの床、アンダーカウンターシンク、白いキッチンカウンター) の写真
ロンドンにあるラグジュアリーな巨大なモダンスタイルのおしゃれなキッチン (フラットパネル扉のキャビネット、黒いキャビネット、大理石カウンター、白いキッチンパネル、大理石のキッチンパネル、コンクリートの床、グレーの床、アンダーカウンターシンク、白いキッチンカウンター) の写真
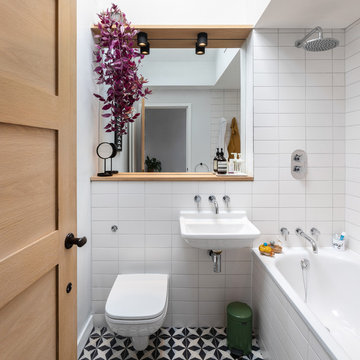
Peter Landers
オックスフォードシャーにある低価格の小さなコンテンポラリースタイルのおしゃれなバスルーム (浴槽なし) (アルコーブ型浴槽、シャワー付き浴槽 、壁掛け式トイレ、白いタイル、白い壁、壁付け型シンク、マルチカラーの床、オープンシャワー) の写真
オックスフォードシャーにある低価格の小さなコンテンポラリースタイルのおしゃれなバスルーム (浴槽なし) (アルコーブ型浴槽、シャワー付き浴槽 、壁掛け式トイレ、白いタイル、白い壁、壁付け型シンク、マルチカラーの床、オープンシャワー) の写真
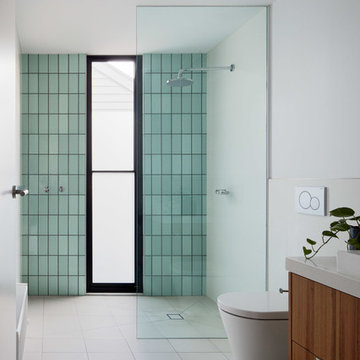
Tatjana Plitt
メルボルンにあるお手頃価格の小さなコンテンポラリースタイルのおしゃれなバスルーム (浴槽なし) (フラットパネル扉のキャビネット、中間色木目調キャビネット、緑のタイル、セラミックタイル、白い壁、セラミックタイルの床、オーバーカウンターシンク、クオーツストーンの洗面台、ベージュの床、オープンシャワー、白い洗面カウンター、バリアフリー、一体型トイレ ) の写真
メルボルンにあるお手頃価格の小さなコンテンポラリースタイルのおしゃれなバスルーム (浴槽なし) (フラットパネル扉のキャビネット、中間色木目調キャビネット、緑のタイル、セラミックタイル、白い壁、セラミックタイルの床、オーバーカウンターシンク、クオーツストーンの洗面台、ベージュの床、オープンシャワー、白い洗面カウンター、バリアフリー、一体型トイレ ) の写真

Архитекторы : Стародубцев Алексей, Дорофеева Антонина, фотограф: Дина Александрова
モスクワにある高級な小さなコンテンポラリースタイルのおしゃれなキッチン (アンダーカウンターシンク、フラットパネル扉のキャビネット、ベージュの床、ベージュのキャビネット、ベージュキッチンパネル、パネルと同色の調理設備、ベージュのキッチンカウンター) の写真
モスクワにある高級な小さなコンテンポラリースタイルのおしゃれなキッチン (アンダーカウンターシンク、フラットパネル扉のキャビネット、ベージュの床、ベージュのキャビネット、ベージュキッチンパネル、パネルと同色の調理設備、ベージュのキッチンカウンター) の写真

Our bespoke staircase was designed meticulously with the joiner and steelwork fabricator. The wrapping Beech Treads and risers and expressed with a shadow gap above the simple plaster finish.
The steel balustrade continues to the first floor and is under constant tension from the steel yachting wire.
Darry Snow Photography
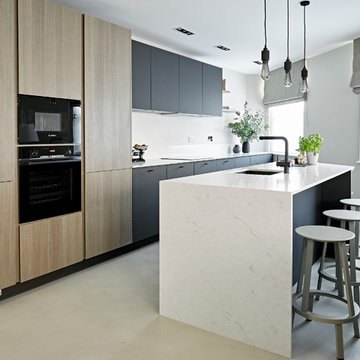
nick smith
Nick Smith
ロンドンにある小さなコンテンポラリースタイルのおしゃれなアイランドキッチン (アンダーカウンターシンク、フラットパネル扉のキャビネット、大理石カウンター、黒い調理設備、グレーの床、白いキッチンカウンター、黒いキャビネット、コンクリートの床) の写真
ロンドンにある小さなコンテンポラリースタイルのおしゃれなアイランドキッチン (アンダーカウンターシンク、フラットパネル扉のキャビネット、大理石カウンター、黒い調理設備、グレーの床、白いキッチンカウンター、黒いキャビネット、コンクリートの床) の写真

Modern studio apartment for the young girl.
フランクフルトにあるお手頃価格の小さなモダンスタイルのおしゃれなキッチン (シングルシンク、フラットパネル扉のキャビネット、白いキャビネット、珪岩カウンター、グレーのキッチンパネル、セメントタイルのキッチンパネル、セラミックタイルの床、アイランドなし、グレーの床、シルバーの調理設備、グレーのキッチンカウンター) の写真
フランクフルトにあるお手頃価格の小さなモダンスタイルのおしゃれなキッチン (シングルシンク、フラットパネル扉のキャビネット、白いキャビネット、珪岩カウンター、グレーのキッチンパネル、セメントタイルのキッチンパネル、セラミックタイルの床、アイランドなし、グレーの床、シルバーの調理設備、グレーのキッチンカウンター) の写真
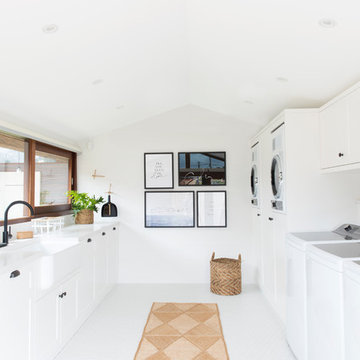
Interior Design by Donna Guyler Design
ゴールドコーストにあるお手頃価格の巨大なコンテンポラリースタイルのおしゃれな洗濯室 (ll型、エプロンフロントシンク、シェーカースタイル扉のキャビネット、白いキャビネット、クオーツストーンカウンター、白い壁、磁器タイルの床、白い床、左右配置の洗濯機・乾燥機) の写真
ゴールドコーストにあるお手頃価格の巨大なコンテンポラリースタイルのおしゃれな洗濯室 (ll型、エプロンフロントシンク、シェーカースタイル扉のキャビネット、白いキャビネット、クオーツストーンカウンター、白い壁、磁器タイルの床、白い床、左右配置の洗濯機・乾燥機) の写真

Kitchen and joinery finishes by Design + Diplomacy. Property styling by Design + Diplomacy. Cabinetry by Mark Gauci of Complete Interior Design. Architecture by DX Architects. Photography by Dylan Lark of Aspect11.
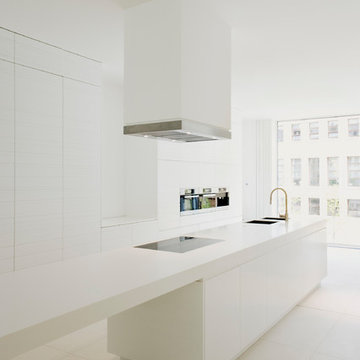
Das Townhouse von Johanne Nalbach wird maßgeschneidert für die Bewohner eingerichtet. Das Konzept der linearen Räume wird verfolgt und findet in der Möblierung dramaturgische Höhepunkte.
Fotograf: Thorsten Klapsch
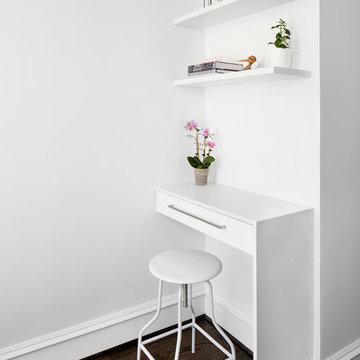
Jennifer Hughes Photography. Reflect White Matte Lacquer cabinets. Subzero ref/frz, Miele range, hood, and dishwasher. Caesarstone Calacatta Nuvo Polished counter and backsplash.
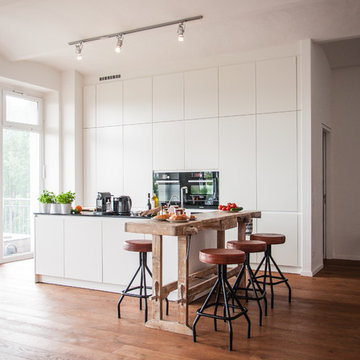
Küche & Essbereich der HerrenWG
Fotos: by andy
In Berlin-Kreuzberg lässt es sich leben – vor allem auf 220 Quadratmetern und mit den besten Freunden! Vier junge Start-Up-Gründer und -Mitarbeiter haben sich einen Loft mit fünf Zimmern zu ihrem gemeinsamen Wohnsitz auserkoren. Stylish, jung und lässig sollen diese vier Wände nun eingerichtet werden – und by andy hilft dabei!
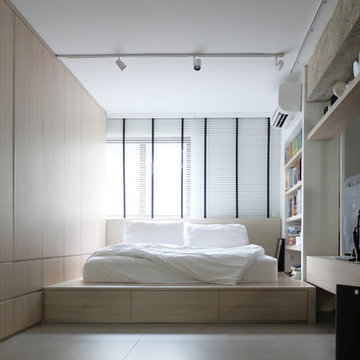
“ #0432 is a home that encourages animated laughter and conversation with wide-open spaces. It allows space for expression and relaxation. It is visually tantalizing yet multi-functional. This is where I can be myself; it is where my habits have a habitat. “ – www.0932.am
Type . Residential
Location . Singapore
Floor Area . 893 SQ FT
Year of Completion . 2014
Text Credit . David Chan
Photo Credit . David Chan & Dennis Lim
Interior . 0932 Design Consultants
www.0932.am
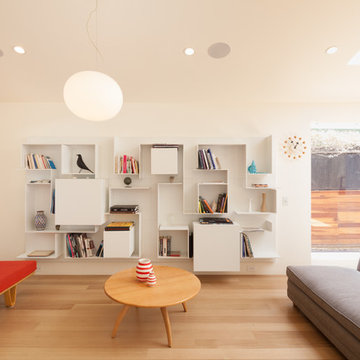
A radical remodel of a modest beach bungalow originally built in 1913 and relocated in 1920 to its current location, blocks from the ocean.
The exterior of the Bay Street Residence remains true to form, preserving its inherent street presence. The interior has been fully renovated to create a streamline connection between each interior space and the rear yard. A 2-story rear addition provides a master suite and deck above while simultaneously creating a unique space below that serves as a terraced indoor dining and living area open to the outdoors.
Photographer: Taiyo Watanabe

Full custom kitchen with 10' Island and waterfall counter top
ニューヨークにあるラグジュアリーな巨大なコンテンポラリースタイルのおしゃれなアイランドキッチン (ダブルシンク、フラットパネル扉のキャビネット、白いキッチンパネル、石スラブのキッチンパネル、白い床、黒いキッチンカウンター、黒い調理設備、窓) の写真
ニューヨークにあるラグジュアリーな巨大なコンテンポラリースタイルのおしゃれなアイランドキッチン (ダブルシンク、フラットパネル扉のキャビネット、白いキッチンパネル、石スラブのキッチンパネル、白い床、黒いキッチンカウンター、黒い調理設備、窓) の写真
住宅の実例写真
1



















