住宅の実例写真

インディアナポリスにある中くらいなトランジショナルスタイルのおしゃれなバスルーム (浴槽なし) (シャワー付き浴槽 、グレーのタイル、珪岩の洗面台、シェーカースタイル扉のキャビネット、白いキャビネット、アルコーブ型浴槽、サブウェイタイル、白い壁、アンダーカウンター洗面器、シャワーカーテン) の写真

Stoffer Photography
グランドラピッズにある高級な中くらいなトランジショナルスタイルのおしゃれなリビング (青い壁、カーペット敷き、標準型暖炉、漆喰の暖炉まわり、グレーの床) の写真
グランドラピッズにある高級な中くらいなトランジショナルスタイルのおしゃれなリビング (青い壁、カーペット敷き、標準型暖炉、漆喰の暖炉まわり、グレーの床) の写真
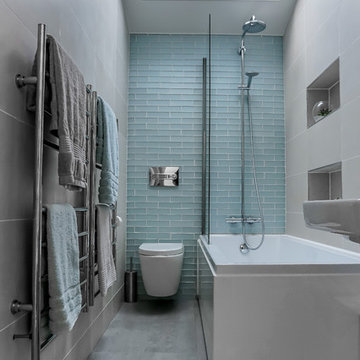
Photography by Sean Nugent
ロンドンにある中くらいなコンテンポラリースタイルのおしゃれなバスルーム (浴槽なし) (シャワー付き浴槽 、壁掛け式トイレ、グレーの壁、グレーの床、オープンシャワー、コーナー型浴槽、グレーのタイル) の写真
ロンドンにある中くらいなコンテンポラリースタイルのおしゃれなバスルーム (浴槽なし) (シャワー付き浴槽 、壁掛け式トイレ、グレーの壁、グレーの床、オープンシャワー、コーナー型浴槽、グレーのタイル) の写真

Trendy bathroom with open shower.
Crafted tape with copper pipes made onsite
Ciment spanish floor tiles
ロンドンにある高級な中くらいなインダストリアルスタイルのおしゃれな浴室 (オープンシェルフ、オープン型シャワー、グレーの壁、セメントタイルの床、グレーの床、オープンシャワー、横長型シンク) の写真
ロンドンにある高級な中くらいなインダストリアルスタイルのおしゃれな浴室 (オープンシェルフ、オープン型シャワー、グレーの壁、セメントタイルの床、グレーの床、オープンシャワー、横長型シンク) の写真

This home was a sweet 30's bungalow in the West Hollywood area. We flipped the kitchen and the dining room to allow access to the ample backyard.
The design of the space was inspired by Manhattan's pre war apartments, refined and elegant.

モスクワにある中くらいなトランジショナルスタイルのおしゃれな主寝室 (淡色無垢フローリング、グレーの壁、茶色い床、折り上げ天井、パネル壁、グレーと黒) のレイアウト

Beautiful custom grey kitchen cabinets give this modern day farmhouse a updated style.
オレンジカウンティにある高級な中くらいなシャビーシック調のおしゃれなキッチン (エプロンフロントシンク、グレーのキャビネット、大理石カウンター、白いキッチンパネル、セラミックタイルのキッチンパネル、シルバーの調理設備、濃色無垢フローリング、茶色い床、グレーのキッチンカウンター、インセット扉のキャビネット) の写真
オレンジカウンティにある高級な中くらいなシャビーシック調のおしゃれなキッチン (エプロンフロントシンク、グレーのキャビネット、大理石カウンター、白いキッチンパネル、セラミックタイルのキッチンパネル、シルバーの調理設備、濃色無垢フローリング、茶色い床、グレーのキッチンカウンター、インセット扉のキャビネット) の写真
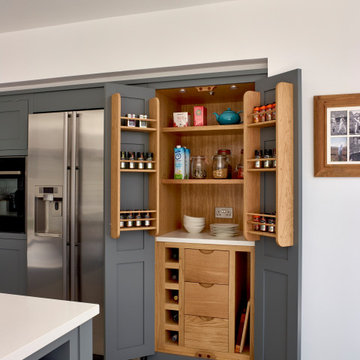
Our bespoke larder fit-out works great even when there's only space for a narrow cupboard with internal drawers and storage racks on the doors. The carcass material is lacquered oak veneer ply and the dark grey painted Shaker cabinets are in Little Greene 'Scree' (227). The worktop is Caesarstone 'Blizzard' which is a great contrast for the oak and the dark grey paint colour.
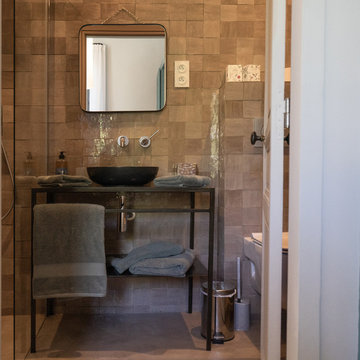
Transformation de cet chambre avec création d'un bloc sdb en zelliges . Ensemble alcôve crée a partir d'éléments anciens et passé en peinture .
Meuble sdb en acier
Coin bureau avec meuble ancien
Lampe à bras chiné pour éclairer le miroir Italien de l'entrée .
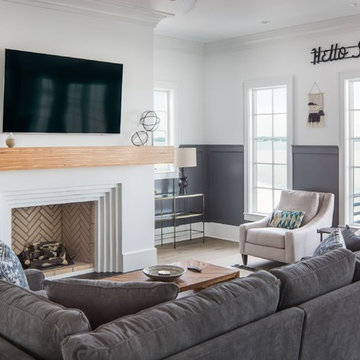
Living Room
David Cannon, Photography
他の地域にある高級な中くらいなビーチスタイルのおしゃれなLDK (白い壁、淡色無垢フローリング、壁掛け型テレビ、標準型暖炉、漆喰の暖炉まわり、茶色い床) の写真
他の地域にある高級な中くらいなビーチスタイルのおしゃれなLDK (白い壁、淡色無垢フローリング、壁掛け型テレビ、標準型暖炉、漆喰の暖炉まわり、茶色い床) の写真

Photo by Jordan Powers
ニューヨークにある高級な中くらいなトランジショナルスタイルのおしゃれなバスルーム (浴槽なし) (フラットパネル扉のキャビネット、濃色木目調キャビネット、アルコーブ型浴槽、シャワー付き浴槽 、一体型トイレ 、グレーのタイル、白いタイル、モザイクタイル、アンダーカウンター洗面器、シャワーカーテン、白い洗面カウンター) の写真
ニューヨークにある高級な中くらいなトランジショナルスタイルのおしゃれなバスルーム (浴槽なし) (フラットパネル扉のキャビネット、濃色木目調キャビネット、アルコーブ型浴槽、シャワー付き浴槽 、一体型トイレ 、グレーのタイル、白いタイル、モザイクタイル、アンダーカウンター洗面器、シャワーカーテン、白い洗面カウンター) の写真
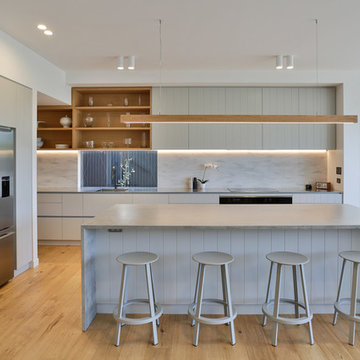
The modern scandi style kitchen blends in well to the modern extension. The oak details add a softness to the pale grey paneled cabinetry.
Jamie Cobel
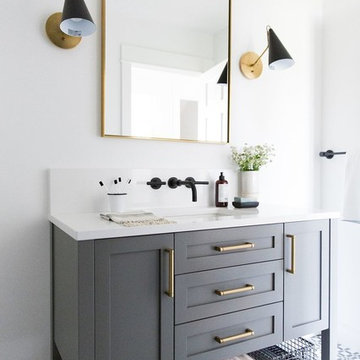
ソルトレイクシティにある中くらいなトランジショナルスタイルのおしゃれな子供用バスルーム (グレーのキャビネット、白い壁、セラミックタイルの床、アンダーカウンター洗面器、白い洗面カウンター、シェーカースタイル扉のキャビネット、マルチカラーの床) の写真

Scott Johnson
アトランタにある高級な中くらいなトラディショナルスタイルのおしゃれなホームオフィス・書斎 (無垢フローリング、両方向型暖炉、造り付け机、ライブラリー、グレーの壁) の写真
アトランタにある高級な中くらいなトラディショナルスタイルのおしゃれなホームオフィス・書斎 (無垢フローリング、両方向型暖炉、造り付け机、ライブラリー、グレーの壁) の写真

トロントにある中くらいなコンテンポラリースタイルのおしゃれなオープンリビング (無垢フローリング、横長型暖炉、タイルの暖炉まわり、テレビなし、茶色い床、グレーの壁、青いソファ) の写真

Free ebook, Creating the Ideal Kitchen. DOWNLOAD NOW
Our clients had been in their home since the early 1980’s and decided it was time for some updates. We took on the kitchen, two bathrooms and a powder room.
The layout in the kitchen was functional for them, so we kept that pretty much as is. Our client wanted a contemporary-leaning transitional look — nice clean lines with a gray and white palette. Light gray cabinets with a slightly darker gray subway tile keep the northern exposure light and airy. They also purchased some new furniture for their breakfast room and adjoining family room, so the whole space looks completely styled and new. The light fixtures are staggered and give a nice rhythm to the otherwise serene feel.
The homeowners were not 100% sold on the flooring choice for little powder room off the kitchen when I first showed it, but now they think it is one of the most interesting features of the design. I always try to “push” my clients a little bit because that’s when things can get really fun and this is what you are paying for after all, ideas that you may not come up with on your own.
We also worked on the two upstairs bathrooms. We started first on the hall bath which was basically just in need of a face lift. The floor is porcelain tile made to look like carrera marble. The vanity is white Shaker doors fitted with a white quartz top. We re-glazed the cast iron tub.
The master bath was a tub to shower conversion. We used a wood look porcelain plank on the main floor along with a Kohler Tailored vanity. The custom shower has a barn door shower door, and vinyl wallpaper in the sink area gives a rich textured look to the space. Overall, it’s a pretty sophisticated look for its smaller fooprint.
Designed by: Susan Klimala, CKD, CBD
Photography by: Michael Alan Kaskel
For more information on kitchen and bath design ideas go to: www.kitchenstudio-ge.com

Benny Chan
ロサンゼルスにある中くらいなミッドセンチュリースタイルのおしゃれなマスターバスルーム (淡色木目調キャビネット、茶色い壁、コンクリートの床、コンクリートの洗面台、グレーの洗面カウンター、フラットパネル扉のキャビネット、横長型シンク、グレーの床) の写真
ロサンゼルスにある中くらいなミッドセンチュリースタイルのおしゃれなマスターバスルーム (淡色木目調キャビネット、茶色い壁、コンクリートの床、コンクリートの洗面台、グレーの洗面カウンター、フラットパネル扉のキャビネット、横長型シンク、グレーの床) の写真

Proyecto realizado por Meritxell Ribé - The Room Studio
Construcción: The Room Work
Fotografías: Mauricio Fuertes
バルセロナにある中くらいな地中海スタイルのおしゃれなバスルーム (浴槽なし) (グレーのキャビネット、ベージュのタイル、磁器タイル、白い壁、壁付け型シンク、人工大理石カウンター、ベージュの床、白い洗面カウンター、アルコーブ型シャワー、壁掛け式トイレ、コンクリートの床、オープンシャワー、フラットパネル扉のキャビネット) の写真
バルセロナにある中くらいな地中海スタイルのおしゃれなバスルーム (浴槽なし) (グレーのキャビネット、ベージュのタイル、磁器タイル、白い壁、壁付け型シンク、人工大理石カウンター、ベージュの床、白い洗面カウンター、アルコーブ型シャワー、壁掛け式トイレ、コンクリートの床、オープンシャワー、フラットパネル扉のキャビネット) の写真
住宅の実例写真
1




















