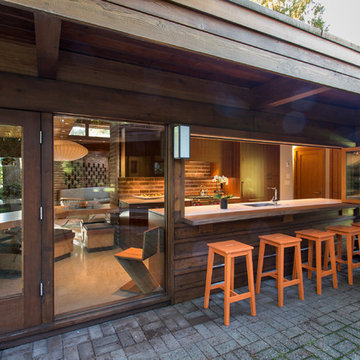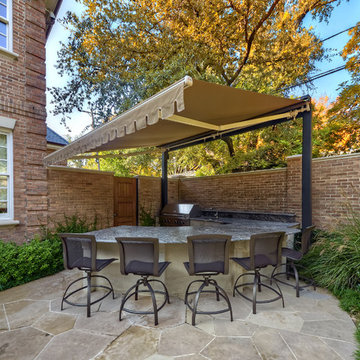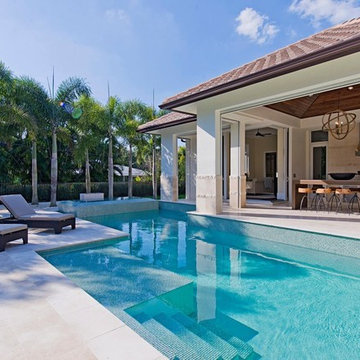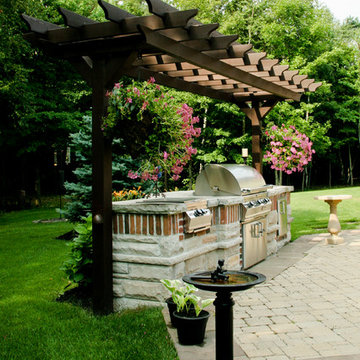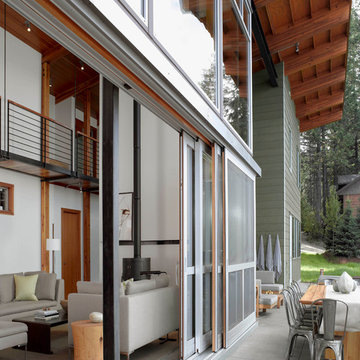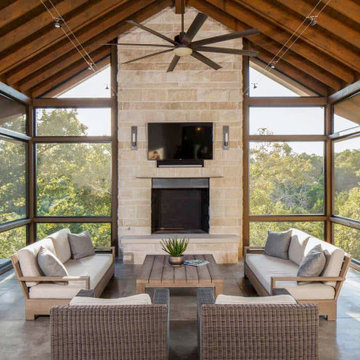住宅の実例写真
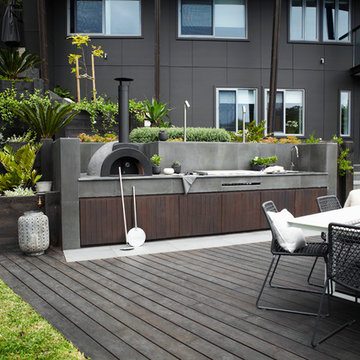
A truly beautiful garden and pool design to complement an incredible architectural designed harbour view home.
シドニーにあるコンテンポラリースタイルのおしゃれなウッドデッキの写真
シドニーにあるコンテンポラリースタイルのおしゃれなウッドデッキの写真
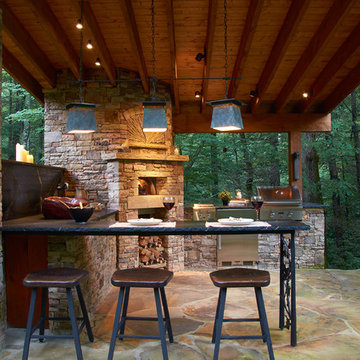
No better seat in the house, well outside of the house.
他の地域にあるお手頃価格の中くらいなラスティックスタイルのおしゃれな裏庭のテラス (天然石敷き、ガゼボ・カバナ) の写真
他の地域にあるお手頃価格の中くらいなラスティックスタイルのおしゃれな裏庭のテラス (天然石敷き、ガゼボ・カバナ) の写真
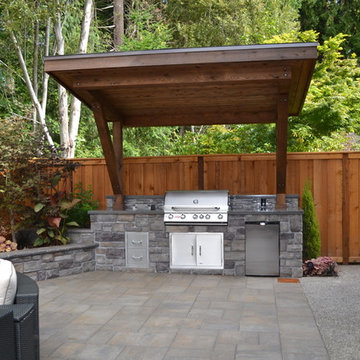
Another view encompasses the kitchen area.
ポートランドにあるトラディショナルスタイルのおしゃれなテラス・中庭 (日よけなし) の写真
ポートランドにあるトラディショナルスタイルのおしゃれなテラス・中庭 (日よけなし) の写真
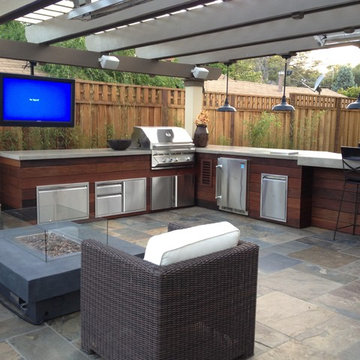
Divine Nature Landscape Design, Johnna Brooks
サンフランシスコにあるコンテンポラリースタイルのおしゃれなテラス・中庭の写真
サンフランシスコにあるコンテンポラリースタイルのおしゃれなテラス・中庭の写真
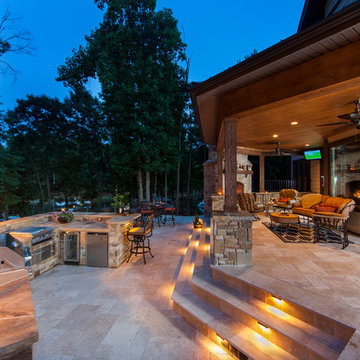
Sunmar Construction, Jim Schmid Photography
シャーロットにあるトラディショナルスタイルのおしゃれなテラス・中庭 (日よけなし) の写真
シャーロットにあるトラディショナルスタイルのおしゃれなテラス・中庭 (日よけなし) の写真
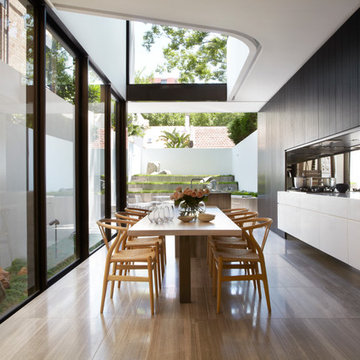
Tusculum Residence dining/kitchen showing view to rear courtyard. Architect William Smart
シドニーにあるコンテンポラリースタイルのおしゃれなダイニングキッチンの写真
シドニーにあるコンテンポラリースタイルのおしゃれなダイニングキッチンの写真

In order for the kitchen to serve the back porch, I designed the window opening to be a glass garage door, with continuous granite countertop. It's perfect.

The Pool House was pushed against the pool, preserving the lot and creating a dynamic relationship between the 2 elements. A glass garage door was used to open the interior onto the pool.
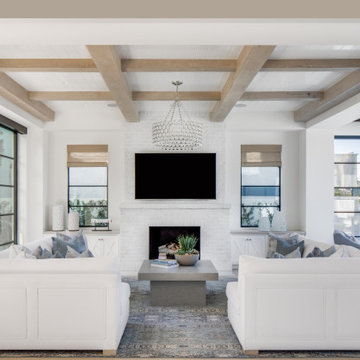
Crisp white walls and exposed stain ceiling beams
オレンジカウンティにあるお手頃価格のビーチスタイルのおしゃれなLDK (白い壁、淡色無垢フローリング、標準型暖炉、レンガの暖炉まわり、壁掛け型テレビ、ベージュの床) の写真
オレンジカウンティにあるお手頃価格のビーチスタイルのおしゃれなLDK (白い壁、淡色無垢フローリング、標準型暖炉、レンガの暖炉まわり、壁掛け型テレビ、ベージュの床) の写真
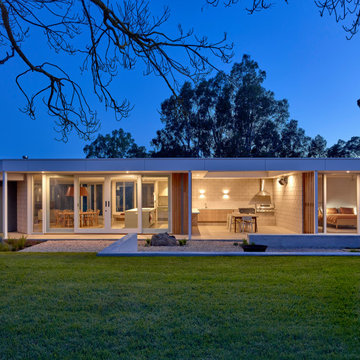
This contemporary pavilion extends an existing heritage stone cottage in the Adelaide Hills. The property has been used for many years by the owners as a weekender and for holiday stays. The extended family had outgrown the small cottage and required more space for living and entertaining. The addition provides new living, dining, master bedroom and outdoor spaces. Alterations and refurbishments have also been carried out to the old cottage which becomes bedrooms and secondary living space.
The pavilion addition compliments and contrasts with the old cottage. It is designed in way that does not compete with or overwhelm the character of the old cottage. The roofline of the new pavilion is kept low and flat which helps emphasise the pitched roof and heavy chimneys of the cottage and creates a balance between the old and new. The openness of the new pavilion contrasts with the cellular nature of the existing cottage, which has been repurposed as bedrooms and secondary living spaces. The heavy stone walls and small windows make the old cottage the perfect place for this – solid, quiet, and peaceful. The old and new are separated with a small glazed corridor link – which becomes the new main entry to the house. Elements of the old cottage such as the verandah have been re-interpreted in the new addition – the rhythm of white verandah posts and shaded thresholds surrounding the old and new parts of the building help to bring a continuity and connection between them.
The addition has been designed with a sense of openness and connection between the internal spaces, as well as to the outside. The large walls of glass doors open up views to the surrounding rural landscape, and give access to the verandah and landscape beyond. Outdoor space is defined through the use of off-form concrete retaining walls, along with changes in planting texture which seamlessly extend the inside to the outside. An operable roof over the courtyard allows protected outdoor living throughout the year, with a servery from the kitchen opening up to it with bifold windows.
The design incorporates passive solar design techniques to ensure a comfortable, low energy use home all year round. The floorplan of the new pavilion is strategically angled, shifting its orientation to the north. This allows low angle winter sun deep into the home, heating up the concrete thermal mass floor. In summer, when the sun is higher in the sky, the glazing and thermal mass are shaded by the optimised verandah overhang depth. Doors and windows are double glazed and timber framed, minimising heat loss in winter.
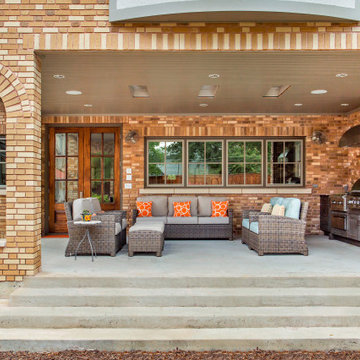
Part of an addition on the back of the home, this outdoor kitchen space is brand new to a pair of homeowners who love to entertain, cook, and most important to this space - grill. A new covered back porch makes space for an outdoor living area along with a highly functioning kitchen.
Cabinets are from NatureKast and are Weatherproof outdoor cabinets. The appliances are mostly from Blaze including a 34" Pro Grill, 30" Griddle, and 42" vent hood. The 30" Warming Drawer under the griddle is from Dacor. The sink is a Blanco Quatrus single-bowl undermount.
The other major focal point is the brick work in the outdoor kitchen and entire exterior addition. The original brick from ACME is still made today, but only in 4 of the 6 colors in that palette. We carefully demo'ed brick from the existing exterior wall to utilize on the side to blend into the existing brick, and then used new brick only on the columns and on the back face of the home. The brick screen wall behind the cooking surface was custom laid to create a special cross pattern. This allows for better air flow and lets the evening west sun come into the space.
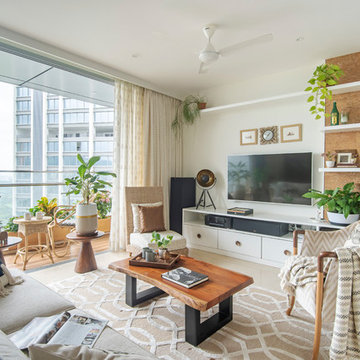
cork wallpaper, house plants, live edge coffee table, modern tropical, scatter cushions, indoor outdoor
ムンバイにあるトロピカルスタイルのおしゃれなリビング (白い壁、壁掛け型テレビ、ベージュの床) の写真
ムンバイにあるトロピカルスタイルのおしゃれなリビング (白い壁、壁掛け型テレビ、ベージュの床) の写真
住宅の実例写真
4



















