中くらいなキッチンの写真
絞り込み:
資材コスト
並び替え:今日の人気順
写真 2821〜2840 枚目(全 583,508 枚)
1/2
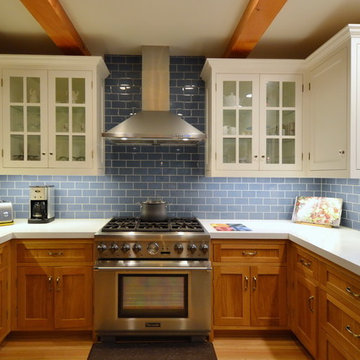
Complete transformation of a kitchen remodeled in the '70's from new windows to new floors, cabinets, countertops, backsplash, added wood beams to the ceiling and lighting. Architect: Jeff Jeannette - Jeannette Architects, Long Beach CA. Owner selected finishes.

This 3200 square foot home features a maintenance free exterior of LP Smartside, corrugated aluminum roofing, and native prairie landscaping. The design of the structure is intended to mimic the architectural lines of classic farm buildings. The outdoor living areas are as important to this home as the interior spaces; covered and exposed porches, field stone patios and an enclosed screen porch all offer expansive views of the surrounding meadow and tree line.
The home’s interior combines rustic timbers and soaring spaces which would have traditionally been reserved for the barn and outbuildings, with classic finishes customarily found in the family homestead. Walls of windows and cathedral ceilings invite the outdoors in. Locally sourced reclaimed posts and beams, wide plank white oak flooring and a Door County fieldstone fireplace juxtapose with classic white cabinetry and millwork, tongue and groove wainscoting and a color palate of softened paint hues, tiles and fabrics to create a completely unique Door County homestead.
Mitch Wise Design, Inc.
Richard Steinberger Photography

The clients called me in to help with finishing details on their kitchen remodel. They had already decided to do a lot of the work themselves and also decided on a cabinet company. I came into the project early enough to see a better layout to the original kitchen, then i was able to give my clients better options to choose from on the flow and aesthetics of the space. They already had an existing island but no sink, the refrigerator was an awkward walk away from the work space. We panned with everything moving and a much better flow was created, more storage than needed..that's always a good problem to have! Multiple storage drawers under the range, roll out trash, appliance garage for the coffee maker and much more. This was my first time working with non custom cabinets, it turned out wonderful with all the bells and whistles a dream kitchen should have.

CUSTOMIZE YOUR GLASS PANTRY DOOR! Pantry Doors shipping is just $99 to most states, $159 to some East coast regions, custom packed and fully insured with a 1-4 day transit time. Available any size, as pantry door glass insert only or pre-installed in a door frame, with 8 wood types available. ETA for pantry doors will vary from 3-8 weeks depending on glass & door type.........Block the view, but brighten the look with a beautiful glass pantry door by Sans Soucie! Select from dozens of frosted glass designs, borders and letter styles! Sans Soucie creates their pantry door glass designs thru sandblasting the glass in different ways which create not only different effects, but different levels in price. Choose from the highest quality and largest selection of frosted glass pantry doors available anywhere! The "same design, done different" - with no limit to design, there's something for every decor, regardless of style. Inside our fun, easy to use online Glass and Door Designer at sanssoucie.com, you'll get instant pricing on everything as YOU customize your door and the glass, just the way YOU want it, to compliment and coordinate with your decor. When you're all finished designing, you can place your order right there online! Glass and doors ship worldwide, custom packed in-house, fully insured via UPS Freight. Glass is sandblast frosted or etched and pantry door designs are available in 3 effects: Solid frost, 2D surface etched or 3D carved. Visit our site to learn more!
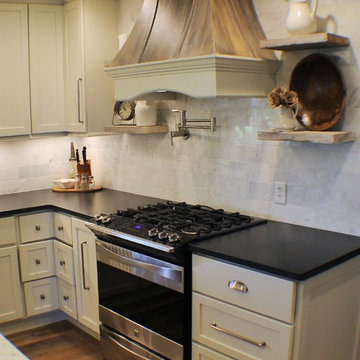
View of the slide-in gas range below the custom faux-painted hood.
シカゴにある中くらいなラスティックスタイルのおしゃれなキッチン (アンダーカウンターシンク、フラットパネル扉のキャビネット、白いキャビネット、御影石カウンター、白いキッチンパネル、石タイルのキッチンパネル、シルバーの調理設備、淡色無垢フローリング) の写真
シカゴにある中くらいなラスティックスタイルのおしゃれなキッチン (アンダーカウンターシンク、フラットパネル扉のキャビネット、白いキャビネット、御影石カウンター、白いキッチンパネル、石タイルのキッチンパネル、シルバーの調理設備、淡色無垢フローリング) の写真
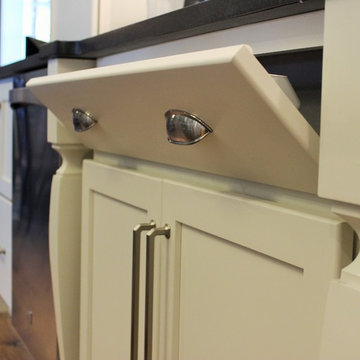
A tilt-out tray beneath the kitchen sink offers a discrete place to store sponges and rags out of sight from visitors.
シカゴにある中くらいなラスティックスタイルのおしゃれなキッチン (アンダーカウンターシンク、フラットパネル扉のキャビネット、白いキャビネット、御影石カウンター、白いキッチンパネル、石タイルのキッチンパネル、シルバーの調理設備、淡色無垢フローリング) の写真
シカゴにある中くらいなラスティックスタイルのおしゃれなキッチン (アンダーカウンターシンク、フラットパネル扉のキャビネット、白いキャビネット、御影石カウンター、白いキッチンパネル、石タイルのキッチンパネル、シルバーの調理設備、淡色無垢フローリング) の写真
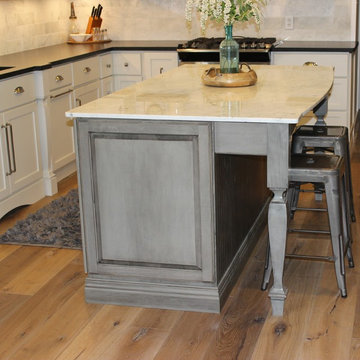
The accent color for this kitchen island is called "Barnwood" and is available from Village Home Stores by the vendor Haas Cabinet Company. It pairs perfectly with these weathered metal stools and other rustic accents.
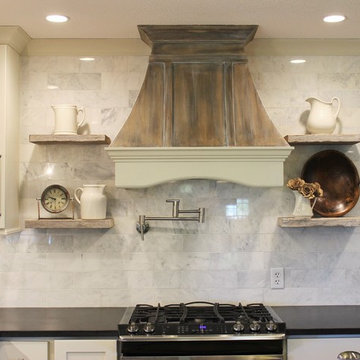
A custom faux-painted hood conceals a Broan blower and reclaimed barnwood floating shelves frame in the wall and add display areas above the countertop. A Stainless Steel pot-filler faucet is installed above the gas cooktop for easy access.

This rustic modern kitchen features stained natural hickory Shaker cabinets and flat panel drawers, a built-in paneled refrigerator, built-in paneled dishwasher, "Dreamy Marfil" quartz and Roma Imperiale quartzite countertops, and Thermador appliances. Reclaimed barn wood beams installed by Haste Woodcraft, also.
Heather Harris Photography, LLC

サンフランシスコにあるラグジュアリーな中くらいなカントリー風のおしゃれなキッチン (エプロンフロントシンク、インセット扉のキャビネット、ヴィンテージ仕上げキャビネット、木材カウンター、パネルと同色の調理設備、ライムストーンの床) の写真

We "flipped" the layout of this kitchen resulting in a much more functional space. We removed an oddly-placed pantry and a less-than-comfortable window bench to reposition the primary sink and working kitchen to overlook the rear garden. The new space is now open to the adjacent living room and provides for a gracefully curved breakfast banquette or counter seating at the island. The traffic flow for family or guests is now kept at-bay from the primary cooking activities. Yet, all comfortably connected.
Eric Roth Photography
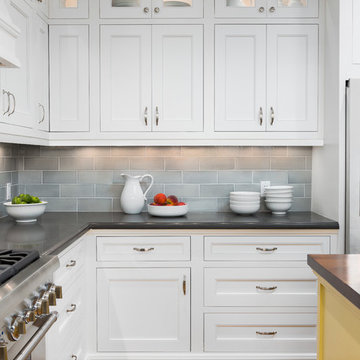
Clark Dugger Photography
ロサンゼルスにある高級な中くらいなトラディショナルスタイルのおしゃれなキッチン (エプロンフロントシンク、インセット扉のキャビネット、白いキャビネット、クオーツストーンカウンター、グレーのキッチンパネル、セラミックタイルのキッチンパネル、シルバーの調理設備、無垢フローリング、グレーとクリーム色) の写真
ロサンゼルスにある高級な中くらいなトラディショナルスタイルのおしゃれなキッチン (エプロンフロントシンク、インセット扉のキャビネット、白いキャビネット、クオーツストーンカウンター、グレーのキッチンパネル、セラミックタイルのキッチンパネル、シルバーの調理設備、無垢フローリング、グレーとクリーム色) の写真
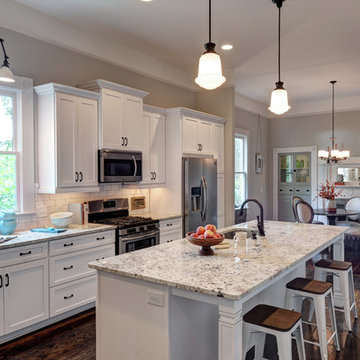
josh vick, home tour america
アトランタにある高級な中くらいなトラディショナルスタイルのおしゃれなキッチン (アンダーカウンターシンク、シェーカースタイル扉のキャビネット、濃色木目調キャビネット、御影石カウンター、白いキッチンパネル、セラミックタイルのキッチンパネル、シルバーの調理設備、濃色無垢フローリング) の写真
アトランタにある高級な中くらいなトラディショナルスタイルのおしゃれなキッチン (アンダーカウンターシンク、シェーカースタイル扉のキャビネット、濃色木目調キャビネット、御影石カウンター、白いキッチンパネル、セラミックタイルのキッチンパネル、シルバーの調理設備、濃色無垢フローリング) の写真
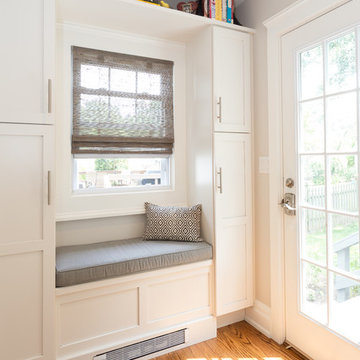
This window seat is perfect for putting on your shoes to run out of the house! With extra storage on each side and a shelf with treasured items above.
Blackstock Photography
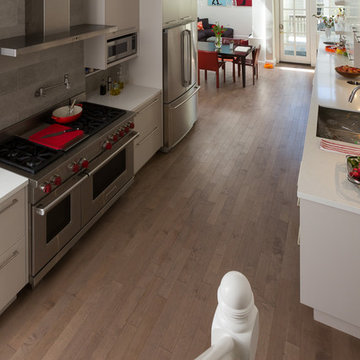
Our San Francisco studio designed this bright, airy, Victorian kitchen with stunning countertops, elegant built-ins, and plenty of open shelving. The dark-toned wood flooring beautifully complements the white themes in the minimalist kitchen, creating a classic appeal. The breakfast table with beautiful red chairs makes for a cozy space for quick family meals or to relax while the food is cooking.
---
Project designed by ballonSTUDIO. They discreetly tend to the interior design needs of their high-net-worth individuals in the greater Bay Area and to their second home locations.
For more about ballonSTUDIO, see here: https://www.ballonstudio.com/
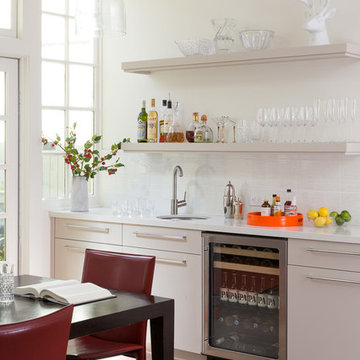
Our San Francisco studio designed this bright, airy, Victorian kitchen with stunning countertops, elegant built-ins, and plenty of open shelving. The dark-toned wood flooring beautifully complements the white themes in the minimalist kitchen, creating a classic appeal. The breakfast table with beautiful red chairs makes for a cozy space for quick family meals or to relax while the food is cooking.
---
Project designed by ballonSTUDIO. They discreetly tend to the interior design needs of their high-net-worth individuals in the greater Bay Area and to their second home locations.
For more about ballonSTUDIO, see here: https://www.ballonstudio.com/
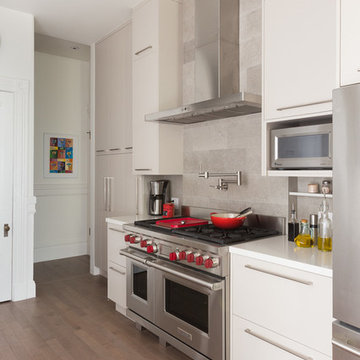
Our San Francisco studio designed this bright, airy, Victorian kitchen with stunning countertops, elegant built-ins, and plenty of open shelving. The dark-toned wood flooring beautifully complements the white themes in the minimalist kitchen, creating a classic appeal. The breakfast table with beautiful red chairs makes for a cozy space for quick family meals or to relax while the food is cooking.
---
Project designed by ballonSTUDIO. They discreetly tend to the interior design needs of their high-net-worth individuals in the greater Bay Area and to their second home locations.
For more about ballonSTUDIO, see here: https://www.ballonstudio.com/

Kitchen with honed granite island top, Silestone counter and douglas fir cabinets
他の地域にある高級な中くらいなコンテンポラリースタイルのおしゃれなキッチン (フラットパネル扉のキャビネット、中間色木目調キャビネット、緑のキッチンパネル、パネルと同色の調理設備、アンダーカウンターシンク、クオーツストーンカウンター、ガラスタイルのキッチンパネル、磁器タイルの床) の写真
他の地域にある高級な中くらいなコンテンポラリースタイルのおしゃれなキッチン (フラットパネル扉のキャビネット、中間色木目調キャビネット、緑のキッチンパネル、パネルと同色の調理設備、アンダーカウンターシンク、クオーツストーンカウンター、ガラスタイルのキッチンパネル、磁器タイルの床) の写真

The thickness of the sapele wood kitchen countertop is expressed at the stone island counter. The existing ceilings were removed and replaced with exposed steel I-beam crossties and new cathedral ceilings, with the steel beams placed sideways to provide a cavity at the top and bottom for continuous linear light strips shining up and down. The full height windows go all the way to floor to take full advantage of the view angle down the hill. Photo by Lisa Shires.
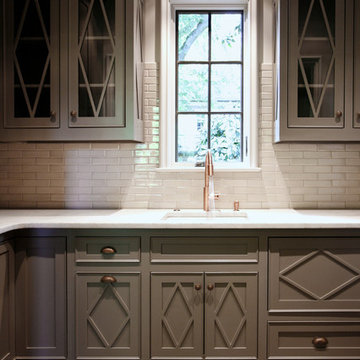
Studio Kitchenette
2x8 Stellar Smoke glossy backsplash tiles by Builders Floor Covering and Tile.
La Perla Venata honed quartzite kitchen countertop by Atlanta Kitchen.
中くらいなキッチンの写真
142