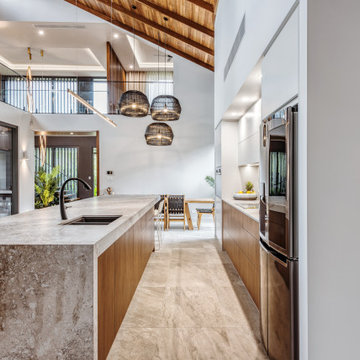巨大なキッチンの写真
絞り込み:
資材コスト
並び替え:今日の人気順
写真 3181〜3200 枚目(全 55,679 枚)
1/3
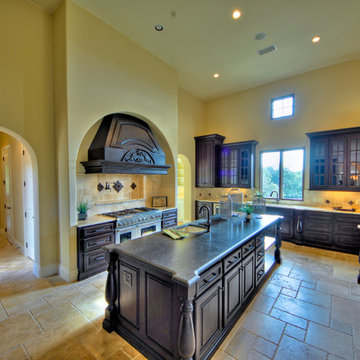
Photo Courtesy: Siggi Ragnar.
オースティンにある巨大な地中海スタイルのおしゃれなキッチン (ダブルシンク、レイズドパネル扉のキャビネット、濃色木目調キャビネット、御影石カウンター、ベージュキッチンパネル、ライムストーンのキッチンパネル、パネルと同色の調理設備、トラバーチンの床) の写真
オースティンにある巨大な地中海スタイルのおしゃれなキッチン (ダブルシンク、レイズドパネル扉のキャビネット、濃色木目調キャビネット、御影石カウンター、ベージュキッチンパネル、ライムストーンのキッチンパネル、パネルと同色の調理設備、トラバーチンの床) の写真
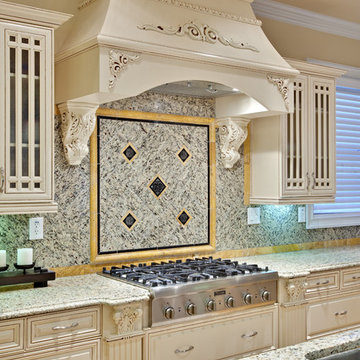
Traditional Kitchen with Formal Wood Hood
アトランタにある巨大なトラディショナルスタイルのおしゃれなキッチン (レイズドパネル扉のキャビネット、ベージュのキャビネット、マルチカラーのキッチンパネル、アンダーカウンターシンク、御影石カウンター、御影石のキッチンパネル、シルバーの調理設備、茶色い床、ベージュのキッチンカウンター、トラバーチンの床) の写真
アトランタにある巨大なトラディショナルスタイルのおしゃれなキッチン (レイズドパネル扉のキャビネット、ベージュのキャビネット、マルチカラーのキッチンパネル、アンダーカウンターシンク、御影石カウンター、御影石のキッチンパネル、シルバーの調理設備、茶色い床、ベージュのキッチンカウンター、トラバーチンの床) の写真
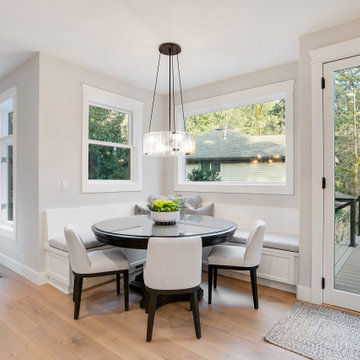
We added built-in banquette seating in the nook.
ポートランドにあるラグジュアリーな巨大なモダンスタイルのおしゃれなキッチン (エプロンフロントシンク、シェーカースタイル扉のキャビネット、白いキャビネット、クオーツストーンカウンター、白いキッチンパネル、セラミックタイルのキッチンパネル、シルバーの調理設備、淡色無垢フローリング、茶色い床、白いキッチンカウンター) の写真
ポートランドにあるラグジュアリーな巨大なモダンスタイルのおしゃれなキッチン (エプロンフロントシンク、シェーカースタイル扉のキャビネット、白いキャビネット、クオーツストーンカウンター、白いキッチンパネル、セラミックタイルのキッチンパネル、シルバーの調理設備、淡色無垢フローリング、茶色い床、白いキッチンカウンター) の写真
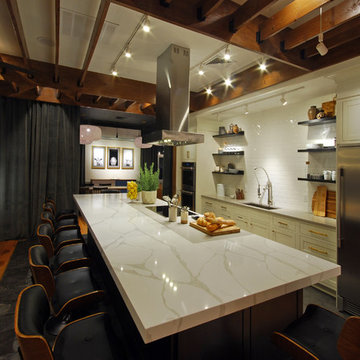
Studio InSitu
ボストンにあるお手頃価格の巨大なコンテンポラリースタイルのおしゃれなキッチン (アンダーカウンターシンク、シェーカースタイル扉のキャビネット、黒いキャビネット、クオーツストーンカウンター、白いキッチンパネル、セラミックタイルのキッチンパネル、シルバーの調理設備、磁器タイルの床、グレーの床、白いキッチンカウンター) の写真
ボストンにあるお手頃価格の巨大なコンテンポラリースタイルのおしゃれなキッチン (アンダーカウンターシンク、シェーカースタイル扉のキャビネット、黒いキャビネット、クオーツストーンカウンター、白いキッチンパネル、セラミックタイルのキッチンパネル、シルバーの調理設備、磁器タイルの床、グレーの床、白いキッチンカウンター) の写真

サンタバーバラにあるラグジュアリーな巨大なカントリー風のおしゃれなキッチン (アンダーカウンターシンク、白いキャビネット、白いキッチンパネル、シルバーの調理設備、無垢フローリング、茶色い床、表し梁、三角天井、インセット扉のキャビネット、白いキッチンカウンター) の写真

ナッシュビルにあるラグジュアリーな巨大なトランジショナルスタイルのおしゃれなキッチン (アンダーカウンターシンク、インセット扉のキャビネット、白いキャビネット、珪岩カウンター、白いキッチンパネル、大理石のキッチンパネル、シルバーの調理設備、大理石の床、白い床、白いキッチンカウンター) の写真

An Indoor Lady
オースティンにある巨大なコンテンポラリースタイルのおしゃれなキッチン (シングルシンク、フラットパネル扉のキャビネット、中間色木目調キャビネット、珪岩カウンター、白いキッチンパネル、石スラブのキッチンパネル、シルバーの調理設備、淡色無垢フローリング、白いキッチンカウンター) の写真
オースティンにある巨大なコンテンポラリースタイルのおしゃれなキッチン (シングルシンク、フラットパネル扉のキャビネット、中間色木目調キャビネット、珪岩カウンター、白いキッチンパネル、石スラブのキッチンパネル、シルバーの調理設備、淡色無垢フローリング、白いキッチンカウンター) の写真

ダラスにあるラグジュアリーな巨大なトラディショナルスタイルのおしゃれなキッチン (濃色無垢フローリング、ダブルシンク、落し込みパネル扉のキャビネット、黒いキャビネット、グレーのキッチンパネル、パネルと同色の調理設備、茶色い床) の写真
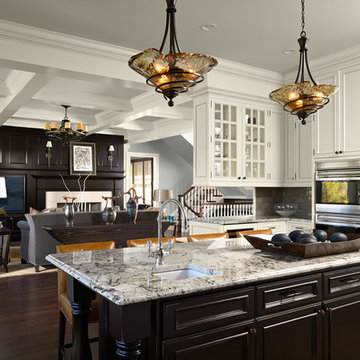
Photos : Susan Gilmore
ミネアポリスにある巨大なトラディショナルスタイルのおしゃれなキッチン (御影石カウンター、黒いキャビネット、シルバーの調理設備、濃色無垢フローリング) の写真
ミネアポリスにある巨大なトラディショナルスタイルのおしゃれなキッチン (御影石カウンター、黒いキャビネット、シルバーの調理設備、濃色無垢フローリング) の写真

シドニーにあるラグジュアリーな巨大なカントリー風のおしゃれな独立型キッチン (シェーカースタイル扉のキャビネット、シルバーの調理設備、青いキャビネット、青いキッチンパネル、木材のキッチンパネル、塗装フローリング、大理石カウンター、茶色い床、ベージュのキッチンカウンター) の写真
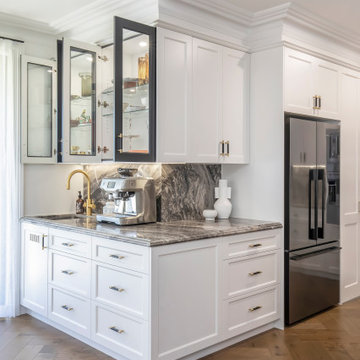
This luxurious Hamptons design offers a stunning kitchen with all the modern appliances necessary for any cooking aficionado. Featuring an opulent natural stone benchtop and splashback, along with a dedicated butlers pantry coffee bar - designed exclusively by The Renovation Broker - this abode is sure to impress even the most discerning of guests!
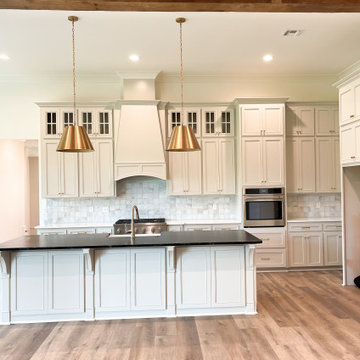
ニューオリンズにある巨大なコンテンポラリースタイルのおしゃれなキッチン (シェーカースタイル扉のキャビネット、ベージュのキャビネット、クオーツストーンカウンター、白いキッチンパネル、サブウェイタイルのキッチンパネル、シルバーの調理設備、クッションフロア、ベージュの床) の写真
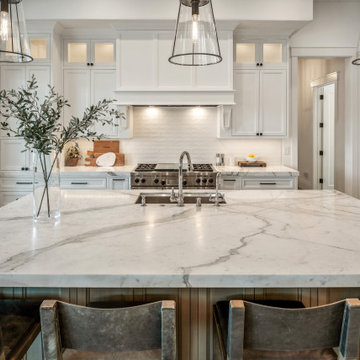
Beautiful kitchen with 10 ft center island. Calcutta marble countertop. Inset cabinet construction with 48inch wolf range. 48inch sub-zero refrigeration. Wolf warming drawer, microwave drawer and Miele built-in coffee maker.
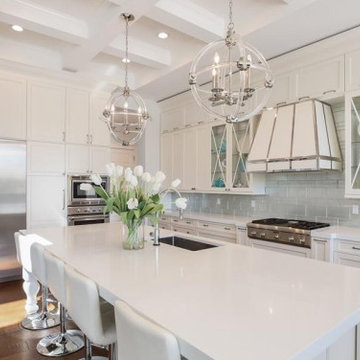
STUNNING HOME ON TWO LOTS IN THE RESERVE AT HARBOUR WALK. One of the only homes on two lots in The Reserve at Harbour Walk. On the banks of the Manatee River and behind two sets of gates for maximum privacy. This coastal contemporary home was custom built by Camlin Homes with the highest attention to detail and no expense spared. The estate sits upon a fully fenced half-acre lot surrounded by tropical lush landscaping and over 160 feet of water frontage. all-white palette and gorgeous wood floors. With an open floor plan and exquisite details, this home includes; 4 bedrooms, 5 bathrooms, 4-car garage, double balconies, game room, and home theater with bar. A wall of pocket glass sliders allows for maximum indoor/outdoor living. The gourmet kitchen will please any chef featuring beautiful chandeliers, a large island, stylish cabinetry, timeless quartz countertops, high-end stainless steel appliances, built-in dining room fixtures, and a walk-in pantry. heated pool and spa, relax in the sauna or gather around the fire pit on chilly nights. The pool cabana offers a great flex space and a full bath as well. An expansive green space flanks the home. Large wood deck walks out onto the private boat dock accommodating 60+ foot boats. Ground floor master suite with a fireplace and wall to wall windows with water views. His and hers walk-in California closets and a well-appointed master bath featuring a circular spa bathtub, marble countertops, and dual vanities. A large office is also found within the master suite and offers privacy and separation from the main living area. Each guest bedroom has its own private bathroom. Maintain an active lifestyle with community features such as a clubhouse with tennis courts, a lovely park, multiple walking areas, and more. Located directly next to private beach access and paddleboard launch. This is a prime location close to I-75,
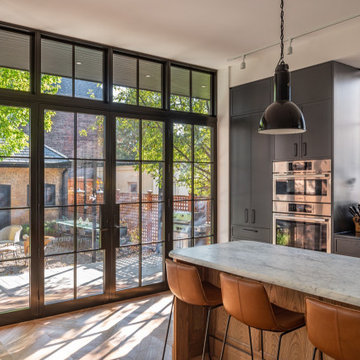
トロントにある高級な巨大なトランジショナルスタイルのおしゃれなキッチン (アンダーカウンターシンク、落し込みパネル扉のキャビネット、黒いキャビネット、ソープストーンカウンター、白いキッチンパネル、セラミックタイルのキッチンパネル、シルバーの調理設備、淡色無垢フローリング、茶色い床、黒いキッチンカウンター) の写真
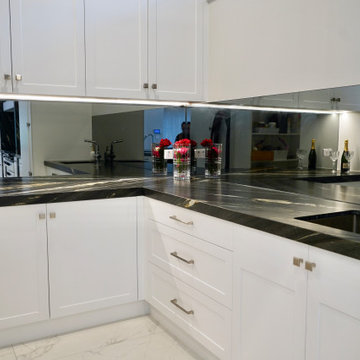
GRAND OPULANCE
- Large custom designed kitchen and butlers pantry, using the 'shaker' profile in a white satin polyurethane
- Extra high custom tall cabinetry
- Butlers pantry, with ample storage and wet area
- Custom made mantle, with metal detailing
- Large glass display cabinets with glass shelves
- Integrated fridge, freezer, dishwasher and bin units
- Natural marble used throughout the whole kitchen
- Large island with marble waterfall ends
- Smokey mirror splashback
- Satin nickel hardware
- Blum hardware
Sheree Bounassif, Kitchens by Emanuel
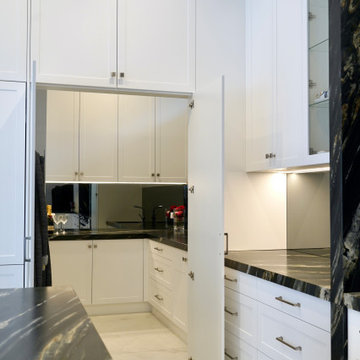
GRAND OPULANCE
- Large custom designed kitchen and butlers pantry, using the 'shaker' profile in a white satin polyurethane
- Extra high custom tall cabinetry
- Butlers pantry, with ample storage and wet area
- Custom made mantle, with metal detailing
- Large glass display cabinets with glass shelves
- Integrated fridge, freezer, dishwasher and bin units
- Natural marble used throughout the whole kitchen
- Large island with marble waterfall ends
- Smokey mirror splashback
- Satin nickel hardware
- Blum hardware
Sheree Bounassif, Kitchens by Emanuel

ケアンズにあるラグジュアリーな巨大なコンテンポラリースタイルのおしゃれなキッチン (フラットパネル扉のキャビネット、白いキャビネット、グレーのキッチンパネル、シルバーの調理設備、ベージュの床、グレーのキッチンカウンター) の写真
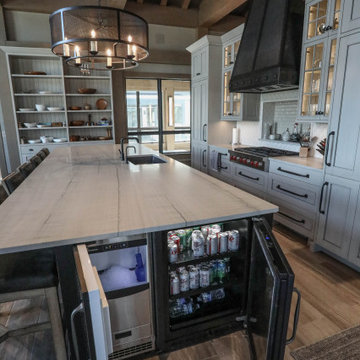
Expansive custom kitchen includes a large main kitchen, breakfast room, separate chef's kitchen, and a large walk-in pantry. Vaulted ceiling with exposed beams shows the craftsmanship of the timber framing. Custom cabinetry and metal range hoods by Ayr Cabinet Company, Nappanee. Design by InDesign, Charlevoix.
General Contracting by Martin Bros. Contracting, Inc.; Architectural Drawings by James S. Bates, Architect; Design by InDesign; Photography by Marie Martin Kinney.
巨大なキッチンの写真
160
