巨大なキッチン (セラミックタイルの床) の写真
絞り込み:
資材コスト
並び替え:今日の人気順
写真 1〜20 枚目(全 3,713 枚)
1/3

Bakker Design
セントラルコーストにある巨大なビーチスタイルのおしゃれなキッチン (エプロンフロントシンク、白いキャビネット、クオーツストーンカウンター、シルバーの調理設備、セラミックタイルの床、白いキッチンカウンター、三角天井、白いキッチンパネル、クオーツストーンのキッチンパネル) の写真
セントラルコーストにある巨大なビーチスタイルのおしゃれなキッチン (エプロンフロントシンク、白いキャビネット、クオーツストーンカウンター、シルバーの調理設備、セラミックタイルの床、白いキッチンカウンター、三角天井、白いキッチンパネル、クオーツストーンのキッチンパネル) の写真

オースティンにあるラグジュアリーな巨大なトランジショナルスタイルのおしゃれなキッチン (アンダーカウンターシンク、シェーカースタイル扉のキャビネット、青いキャビネット、クオーツストーンカウンター、白いキッチンパネル、セラミックタイルのキッチンパネル、シルバーの調理設備、セラミックタイルの床、グレーの床、白いキッチンカウンター) の写真

ロサンゼルスにある高級な巨大なおしゃれなキッチン (ダブルシンク、フラットパネル扉のキャビネット、グレーのキャビネット、大理石カウンター、グレーのキッチンパネル、石スラブのキッチンパネル、シルバーの調理設備、セラミックタイルの床、グレーの床、グレーのキッチンカウンター、板張り天井) の写真

他の地域にある高級な巨大なトラディショナルスタイルのおしゃれなキッチン (アンダーカウンターシンク、シェーカースタイル扉のキャビネット、中間色木目調キャビネット、御影石カウンター、マルチカラーのキッチンパネル、石タイルのキッチンパネル、シルバーの調理設備、セラミックタイルの床) の写真
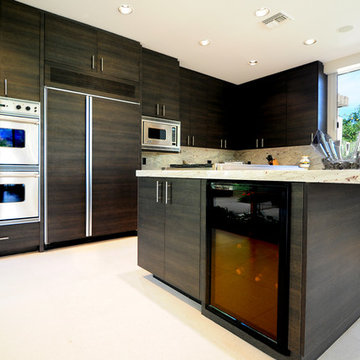
Adriana Ortiz
他の地域にあるラグジュアリーな巨大なモダンスタイルのおしゃれなキッチン (アンダーカウンターシンク、フラットパネル扉のキャビネット、黒いキャビネット、人工大理石カウンター、マルチカラーのキッチンパネル、石スラブのキッチンパネル、シルバーの調理設備、セラミックタイルの床) の写真
他の地域にあるラグジュアリーな巨大なモダンスタイルのおしゃれなキッチン (アンダーカウンターシンク、フラットパネル扉のキャビネット、黒いキャビネット、人工大理石カウンター、マルチカラーのキッチンパネル、石スラブのキッチンパネル、シルバーの調理設備、セラミックタイルの床) の写真
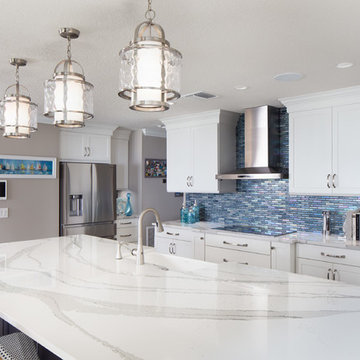
Coastal, modern kitchen with a navy island and white shaker cabinets with Cambria Britannica quartz counter tops.
オーランドにあるラグジュアリーな巨大なビーチスタイルのおしゃれなキッチン (エプロンフロントシンク、シェーカースタイル扉のキャビネット、白いキャビネット、クオーツストーンカウンター、マルチカラーのキッチンパネル、ガラスタイルのキッチンパネル、シルバーの調理設備、セラミックタイルの床、白いキッチンカウンター) の写真
オーランドにあるラグジュアリーな巨大なビーチスタイルのおしゃれなキッチン (エプロンフロントシンク、シェーカースタイル扉のキャビネット、白いキャビネット、クオーツストーンカウンター、マルチカラーのキッチンパネル、ガラスタイルのキッチンパネル、シルバーの調理設備、セラミックタイルの床、白いキッチンカウンター) の写真

Rustic Alder Gilbert door Style by Mid Continent Cabinetry finished with a Natural stain with Chocolate Glaze.
オレンジカウンティにあるラグジュアリーな巨大なトラディショナルスタイルのおしゃれなキッチン (中間色木目調キャビネット、シルバーの調理設備、セラミックタイルの床、ドロップインシンク、落し込みパネル扉のキャビネット、大理石カウンター、グレーのキッチンパネル、石タイルのキッチンパネル、ベージュの床) の写真
オレンジカウンティにあるラグジュアリーな巨大なトラディショナルスタイルのおしゃれなキッチン (中間色木目調キャビネット、シルバーの調理設備、セラミックタイルの床、ドロップインシンク、落し込みパネル扉のキャビネット、大理石カウンター、グレーのキッチンパネル、石タイルのキッチンパネル、ベージュの床) の写真
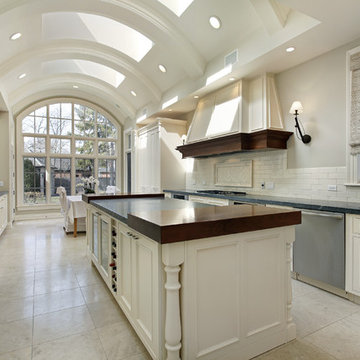
New remodeled kitchen with a kitchen island, beautiful custom-made counter tops, arch kitchen window, and beige tile floors.
ロサンゼルスにある高級な巨大なコンテンポラリースタイルのおしゃれなキッチン (エプロンフロントシンク、インセット扉のキャビネット、白いキャビネット、人工大理石カウンター、シルバーの調理設備、セラミックタイルの床、白いキッチンパネル、サブウェイタイルのキッチンパネル、ベージュの床) の写真
ロサンゼルスにある高級な巨大なコンテンポラリースタイルのおしゃれなキッチン (エプロンフロントシンク、インセット扉のキャビネット、白いキャビネット、人工大理石カウンター、シルバーの調理設備、セラミックタイルの床、白いキッチンパネル、サブウェイタイルのキッチンパネル、ベージュの床) の写真

The open concept kitchen creates a perfect flow throughout the main living space, connecting all guests in one space.
ポートランドにあるラグジュアリーな巨大なミッドセンチュリースタイルのおしゃれなキッチン (ドロップインシンク、フラットパネル扉のキャビネット、中間色木目調キャビネット、クオーツストーンカウンター、黒いキッチンパネル、セラミックタイルのキッチンパネル、シルバーの調理設備、セラミックタイルの床、グレーの床、白いキッチンカウンター) の写真
ポートランドにあるラグジュアリーな巨大なミッドセンチュリースタイルのおしゃれなキッチン (ドロップインシンク、フラットパネル扉のキャビネット、中間色木目調キャビネット、クオーツストーンカウンター、黒いキッチンパネル、セラミックタイルのキッチンパネル、シルバーの調理設備、セラミックタイルの床、グレーの床、白いキッチンカウンター) の写真

Keith met this couple from Hastings at Grand Designs who stumbled upon his talk on Creating Kitchens with Light Space & Laughter.
A contemporary look was their wish for the new kitchen extension and had been disappointed with previous kitchen plan/designs suggested by other home & kitchen retailers.
We made a few minor alterations to the architecture of their new extension by moving the position of the utility room door, stopped the kitchen island becoming a corridor and included a secret bookcase area which they love. We also created a link window into the lounge area that opened up the space and allowed the outdoor area to flow into the room with the use of reflected glass. The window was positioned opposite the kitchen island with cushioned seating to admire their newly landscaped garden and created a build-down above.
The design comprises SieMatic Pure S2 collection in Sterling Grey, Miele appliances with 12mm Dekton worktops and 30mm Spekva Breakfast Bar on one corner of the Island for casual dining or perching.

A series of porthole openings are created, starting in the bar area and following through to the dining area, to evoke an open airy feeling that is both functional and metaphoric in reflecting back on the real portholes it mirrors.

マイアミにあるラグジュアリーな巨大なモダンスタイルのおしゃれなキッチン (アンダーカウンターシンク、フラットパネル扉のキャビネット、白いキャビネット、人工大理石カウンター、ガラスまたは窓のキッチンパネル、シルバーの調理設備、セラミックタイルの床) の写真
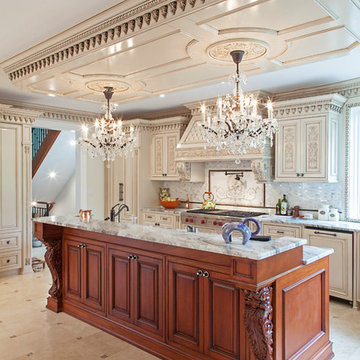
ニューヨークにある高級な巨大なトラディショナルスタイルのおしゃれなキッチン (レイズドパネル扉のキャビネット、ベージュのキャビネット、御影石カウンター、シルバーの調理設備、ベージュの床、グレーのキッチンカウンター、エプロンフロントシンク、白いキッチンパネル、モザイクタイルのキッチンパネル、セラミックタイルの床) の写真

From 1980's Blah to 2018 Extraordinary!!! Wall Removal at its Finest!!!
ワシントンD.C.にあるラグジュアリーな巨大なコンテンポラリースタイルのおしゃれなコの字型キッチン (アンダーカウンターシンク、フラットパネル扉のキャビネット、白いキャビネット、クオーツストーンカウンター、白いキッチンパネル、大理石のキッチンパネル、黒い調理設備、セラミックタイルの床、アイランドなし、マルチカラーの床、マルチカラーのキッチンカウンター) の写真
ワシントンD.C.にあるラグジュアリーな巨大なコンテンポラリースタイルのおしゃれなコの字型キッチン (アンダーカウンターシンク、フラットパネル扉のキャビネット、白いキャビネット、クオーツストーンカウンター、白いキッチンパネル、大理石のキッチンパネル、黒い調理設備、セラミックタイルの床、アイランドなし、マルチカラーの床、マルチカラーのキッチンカウンター) の写真

アルバカーキにあるお手頃価格の巨大なミッドセンチュリースタイルのおしゃれなキッチン (アンダーカウンターシンク、ガラス扉のキャビネット、淡色木目調キャビネット、人工大理石カウンター、ベージュキッチンパネル、ガラスタイルのキッチンパネル、白い調理設備、セラミックタイルの床、グレーの床) の写真
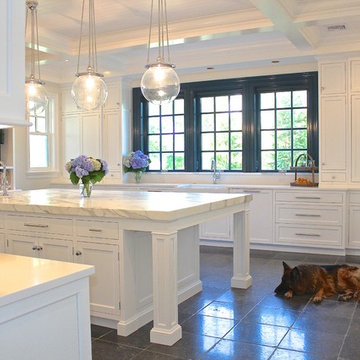
ニューヨークにある巨大なトラディショナルスタイルのおしゃれなキッチン (エプロンフロントシンク、シェーカースタイル扉のキャビネット、白いキャビネット、大理石カウンター、石スラブのキッチンパネル、シルバーの調理設備、セラミックタイルの床) の写真

Discover the timeless charm of this bespoke kitchen, where classic design elements are seamlessly integrated with modern sophistication. The deep green cabinets exude elegance and depth, while the fluted glass upper cabinets add a touch of refinement and character. A copper-finished island stands as a focal point, infusing the space with warmth and style. With its concrete countertop and large-scale ceramic floor tiles, this kitchen strikes the perfect balance between timeless tradition and contemporary allure.

A beautiful barn conversion that underwent a major renovation to be completed with a bespoke handmade kitchen. What we have here is our Classic In-Frame Shaker filling up one wall where the exposed beams are in prime position. This is where the storage is mainly and the sink area with some cooking appliances. The island is very large in size, an L-shape with plenty of storage, worktop space, a seating area, open shelves and a drinks area. A very multi-functional hub of the home perfect for all the family.
We hand-painted the cabinets in F&B Down Pipe & F&B Shaded White for a stunning two-tone combination.

パースにあるラグジュアリーな巨大なインダストリアルスタイルのおしゃれなキッチン (シングルシンク、人工大理石カウンター、グレーのキッチンパネル、ボーダータイルのキッチンパネル、シルバーの調理設備、セラミックタイルの床、グレーの床、グレーのキッチンカウンター、フラットパネル扉のキャビネット、淡色木目調キャビネット、板張り天井) の写真

The efficient work triangle is the corderstone of this kitchen space with added features in the toe kick storage, pull out appliance storage, and laundry shoot. A convenient beverage station contributes additional open storage as well as easy access to coffee, etc.
The homeowners wanted to maintain the 1940's mid-century style of the home which was accomplished with a design based on symmetry and the use of materials like walnut veneer cabinets, herringbone pattern ceramic tile and reeded glass sliders in the upper cabinets.
巨大なキッチン (セラミックタイルの床) の写真
1