キッチン (一体型シンク) の写真
絞り込み:
資材コスト
並び替え:今日の人気順
写真 161〜180 枚目(全 208 枚)
1/4
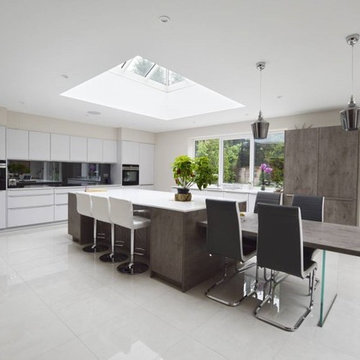
This project had an open plan kitchen extension. This is a German kitchen in a mix of Light Silk grey and Laminate Oak lava woodgrain with a sleek minimal stainless steel handle. This is teamed with White Storm quartz worktops, smoked grey mirror splash back and Siemens appliances.
This Kitchen design includes one of Kuhlmann's unique award winning systems. The multilevel corner drawer unit - This unit allows drawers to be accessed from both sides of the corner.
The island has both breakfast bar seating, and dropped table seating with a sleek glass leg to give the floating illusion. combing the two types of seating really worked for this family as they wanted this to be their main family room
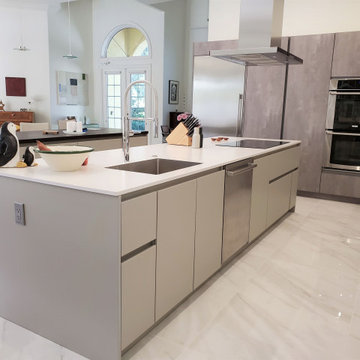
New Leicht kitchen cabinets, Concrete and Lacquer painted
アトランタにあるラグジュアリーな広いコンテンポラリースタイルのおしゃれなキッチン (一体型シンク、フラットパネル扉のキャビネット、グレーのキャビネット、クオーツストーンカウンター、白いキッチンパネル、クオーツストーンのキッチンパネル、シルバーの調理設備、セラミックタイルの床、白い床、白いキッチンカウンター、折り上げ天井) の写真
アトランタにあるラグジュアリーな広いコンテンポラリースタイルのおしゃれなキッチン (一体型シンク、フラットパネル扉のキャビネット、グレーのキャビネット、クオーツストーンカウンター、白いキッチンパネル、クオーツストーンのキッチンパネル、シルバーの調理設備、セラミックタイルの床、白い床、白いキッチンカウンター、折り上げ天井) の写真
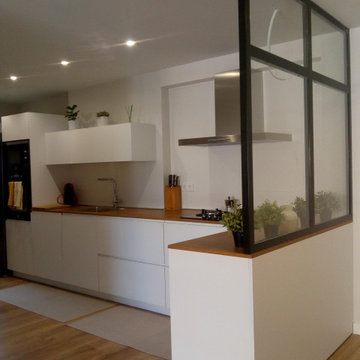
Cocina de concepto abierto, contraste de materiales.
マドリードにある中くらいな北欧スタイルのおしゃれなキッチン (一体型シンク、フラットパネル扉のキャビネット、白いキャビネット、木材カウンター、セラミックタイルのキッチンパネル、シルバーの調理設備、無垢フローリング) の写真
マドリードにある中くらいな北欧スタイルのおしゃれなキッチン (一体型シンク、フラットパネル扉のキャビネット、白いキャビネット、木材カウンター、セラミックタイルのキッチンパネル、シルバーの調理設備、無垢フローリング) の写真
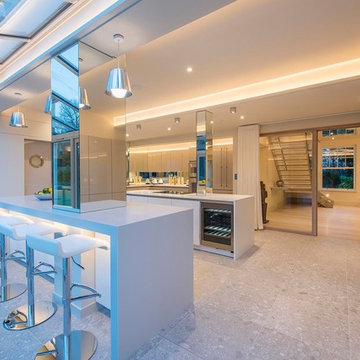
SieMatic S2 handleless high gloss kitchen, sterling grey & lotus white cabinets. Corian worktops, Bora hob & extractor, Gaggenau cooking appliances.
Photo, Skyhall Group
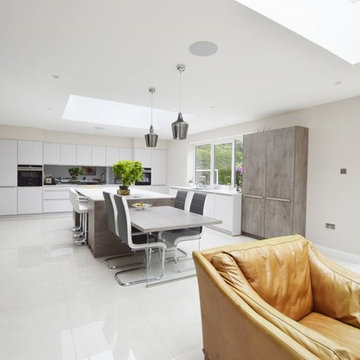
This project had an open plan kitchen extension. This is a German kitchen in a mix of Light Silk grey and Laminate Oak lava woodgrain with a sleek minimal stainless steel handle. This is teamed with White Storm quartz worktops, smoked grey mirror splash back and Siemens appliances.
This Kitchen design includes one of Kuhlmann's unique award winning systems. The multilevel corner drawer unit - This unit allows drawers to be accessed from both sides of the corner.
The island has both breakfast bar seating, and dropped table seating with a sleek glass leg to give the floating illusion. combing the two types of seating really worked for this family as they wanted this to be their main family room
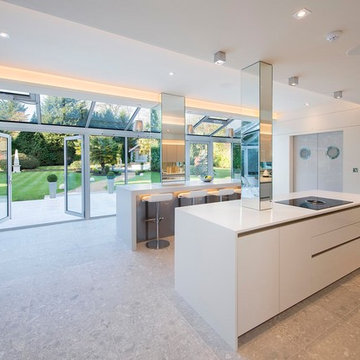
SieMatic S2 handleless high gloss kitchen, sterling grey & lotus white cabinets. Corian worktops, Bora hob & extractor, Gaggenau cooking appliances.
Photo, Skyhall Group
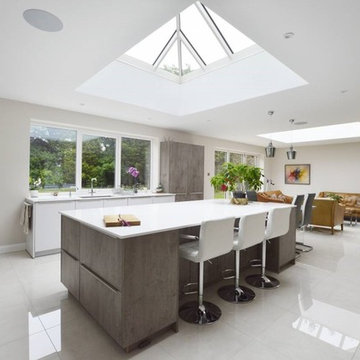
This project had an open plan kitchen extension. This is a German kitchen in a mix of Light Silk grey and Laminate Oak lava woodgrain with a sleek minimal stainless steel handle. This is teamed with White Storm quartz worktops, smoked grey mirror splash back and Siemens appliances.
This Kitchen design includes one of Kuhlmann's unique award winning systems. The multilevel corner drawer unit - This unit allows drawers to be accessed from both sides of the corner.
The island has both breakfast bar seating, and dropped table seating with a sleek glass leg to give the floating illusion. combing the two types of seating really worked for this family as they wanted this to be their main family room
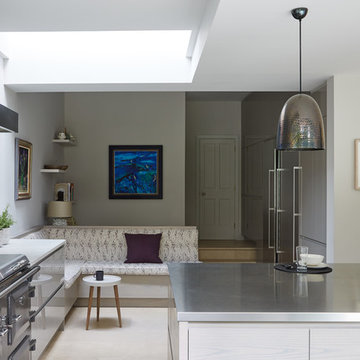
The Tranquillity Kitchen – a bespoke design by Mowlem & Co
This deceptively simple yet sophisticated design graces a large, detached, period home in south
west London and was created for a busy family with school-aged children. The entire property
has undergone a major renovation and modernisation by architects Jonathan Tuckey and interior
decorator Arabella Worthington, with a grand vision of light, scale and detailing at its heart.
Mowlem & Co were brought in for their creativity and expertise in bespoke kitchen design and craftsmanship, with multi award-wining Design Director Jane Stewart at the helm.
Colour and material choice was a highly important consideration to achieve the desired softness to the scheme, also optimising the light from the garden with a subtle reflectivity. The family are keen cooks, so the organisation of the working zones and the choice of appliances was key. The primary space challenge was in honouring the considerable height of the room and so ensuring all the units and unframed cabinetry were in proportion. In terms of how the family wanted to ‘live’
in their kitchen, a couple of significant solutions included built-in bench seating so the children can play and do homework close to parents when they are cooking or working, and also a small built-in study therefore became fundamental to the scheme.
The handle-less handmade cabinets are in Parapan in Stone Grey, working in harmony with other furniture in a stained oak veneer, while worktops are Caesarstone quartz in London Grey. Refrigeration is by Gaggenau, Cooking appliances by Miele, extraction by Westin and the stainless steel sink si by Sterling with the addition of a Quooker boiling water tap.
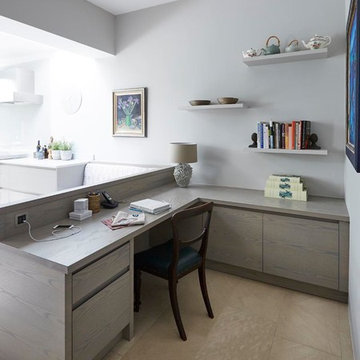
The Tranquillity Kitchen – a bespoke design by Mowlem & Co
This deceptively simple yet sophisticated design graces a large, detached, period home in south
west London and was created for a busy family with school-aged children. The entire property
has undergone a major renovation and modernisation by architects Jonathan Tuckey and interior
decorator Arabella Worthington, with a grand vision of light, scale and detailing at its heart.
Mowlem & Co were brought in for their creativity and expertise in bespoke kitchen design and craftsmanship, with multi award-wining Design Director Jane Stewart at the helm.
Colour and material choice was a highly important consideration to achieve the desired softness to the scheme, also optimising the light from the garden with a subtle reflectivity. The family are keen cooks, so the organisation of the working zones and the choice of appliances was key. The primary space challenge was in honouring the considerable height of the room and so ensuring all the units and unframed cabinetry were in proportion. In terms of how the family wanted to ‘live’
in their kitchen, a couple of significant solutions included built-in bench seating so the children can play and do homework close to parents when they are cooking or working, and also a small built-in study therefore became fundamental to the scheme.
The handle-less handmade cabinets are in Parapan in Stone Grey, working in harmony with other furniture in a stained oak veneer, while worktops are Caesarstone quartz in London Grey. Refrigeration is by Gaggenau, Cooking appliances by Miele, extraction by Westin and the stainless steel sink si by Sterling with the addition of a Quooker boiling water tap.
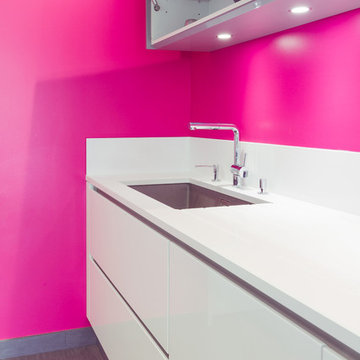
グルノーブルにある広いモダンスタイルのおしゃれなキッチン (一体型シンク、インセット扉のキャビネット、白いキャビネット、御影石カウンター、白いキッチンパネル、セラミックタイルの床、グレーの床、グレーのキッチンカウンター) の写真
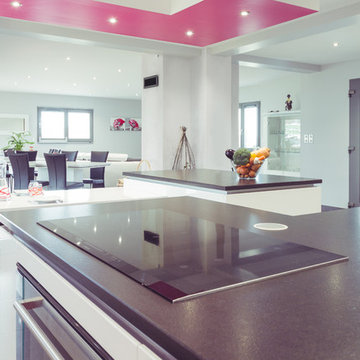
グルノーブルにある広いモダンスタイルのおしゃれなキッチン (一体型シンク、インセット扉のキャビネット、白いキャビネット、御影石カウンター、白いキッチンパネル、シルバーの調理設備、セラミックタイルの床、グレーの床、グレーのキッチンカウンター) の写真
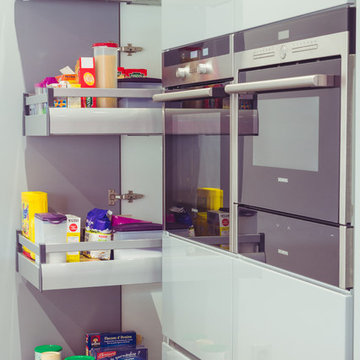
グルノーブルにある広いモダンスタイルのおしゃれなキッチン (一体型シンク、インセット扉のキャビネット、白いキャビネット、御影石カウンター、白いキッチンパネル、シルバーの調理設備、セラミックタイルの床、グレーの床、グレーのキッチンカウンター) の写真
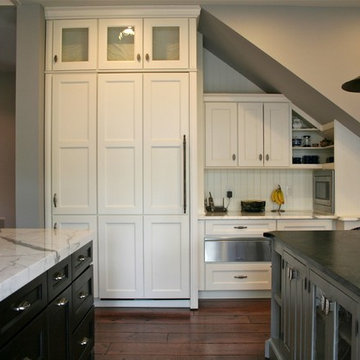
The large stone hearth and white and gray cabinets of this spacious, open-plan kitchen invite social gatherings and family meals. Although the perimeter cabinetry is at a premium, the two islands make up for it with plenty of storage, food prep and dining space.
Perimeter cabinets: Medallion Cabinetry, Providence door style, Divinity paint on Maple.
Front island: Medallion Cabinetry, Hartford door style, Onyx stain on Knotty Alder.
Middle island: Crystal Cabinet Works, Country Classic door style, Stonebridge paint with Black highlight.
Countertops: Granite (color unknown) and Soapstone (Palo Alto)
Design by: Jennifer Rogers
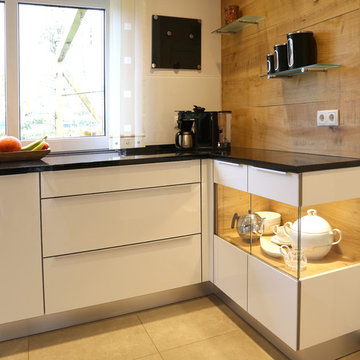
ブレーメンにある高級な広いコンテンポラリースタイルのおしゃれなキッチン (一体型シンク、フラットパネル扉のキャビネット、白いキャビネット、御影石カウンター、白いキッチンパネル、ガラス板のキッチンパネル、シルバーの調理設備、大理石の床、ベージュの床) の写真
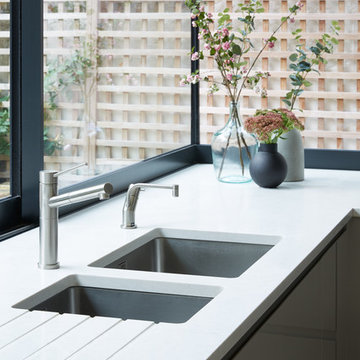
The Tranquillity Kitchen – a bespoke design by Mowlem & Co
This deceptively simple yet sophisticated design graces a large, detached, period home in south
west London and was created for a busy family with school-aged children. The entire property
has undergone a major renovation and modernisation by architects Jonathan Tuckey and interior
decorator Arabella Worthington, with a grand vision of light, scale and detailing at its heart.
Mowlem & Co were brought in for their creativity and expertise in bespoke kitchen design and craftsmanship, with multi award-wining Design Director Jane Stewart at the helm.
Colour and material choice was a highly important consideration to achieve the desired softness to the scheme, also optimising the light from the garden with a subtle reflectivity. The family are keen cooks, so the organisation of the working zones and the choice of appliances was key. The primary space challenge was in honouring the considerable height of the room and so ensuring all the units and unframed cabinetry were in proportion. In terms of how the family wanted to ‘live’
in their kitchen, a couple of significant solutions included built-in bench seating so the children can play and do homework close to parents when they are cooking or working, and also a small built-in study therefore became fundamental to the scheme.
The handle-less handmade cabinets are in Parapan in Stone Grey, working in harmony with other furniture in a stained oak veneer, while worktops are Caesarstone quartz in London Grey. Refrigeration is by Gaggenau, Cooking appliances by Miele, extraction by Westin and the stainless steel sink si by Sterling with the addition of a Quooker boiling water tap.
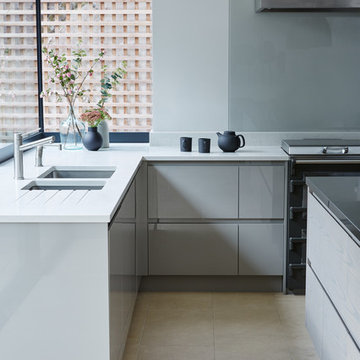
The Tranquillity Kitchen – a bespoke design by Mowlem & Co
This deceptively simple yet sophisticated design graces a large, detached, period home in south
west London and was created for a busy family with school-aged children. The entire property
has undergone a major renovation and modernisation by architects Jonathan Tuckey and interior
decorator Arabella Worthington, with a grand vision of light, scale and detailing at its heart.
Mowlem & Co were brought in for their creativity and expertise in bespoke kitchen design and craftsmanship, with multi award-wining Design Director Jane Stewart at the helm.
Colour and material choice was a highly important consideration to achieve the desired softness to the scheme, also optimising the light from the garden with a subtle reflectivity. The family are keen cooks, so the organisation of the working zones and the choice of appliances was key. The primary space challenge was in honouring the considerable height of the room and so ensuring all the units and unframed cabinetry were in proportion. In terms of how the family wanted to ‘live’
in their kitchen, a couple of significant solutions included built-in bench seating so the children can play and do homework close to parents when they are cooking or working, and also a small built-in study therefore became fundamental to the scheme.
The handle-less handmade cabinets are in Parapan in Stone Grey, working in harmony with other furniture in a stained oak veneer, while worktops are Caesarstone quartz in London Grey. Refrigeration is by Gaggenau, Cooking appliances by Miele, extraction by Westin and the stainless steel sink si by Sterling with the addition of a Quooker boiling water tap.
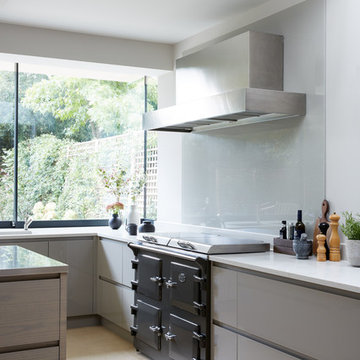
The Tranquillity Kitchen – a bespoke design by Mowlem & Co
This deceptively simple yet sophisticated design graces a large, detached, period home in south
west London and was created for a busy family with school-aged children. The entire property
has undergone a major renovation and modernisation by architects Jonathan Tuckey and interior
decorator Arabella Worthington, with a grand vision of light, scale and detailing at its heart.
Mowlem & Co were brought in for their creativity and expertise in bespoke kitchen design and craftsmanship, with multi award-wining Design Director Jane Stewart at the helm.
Colour and material choice was a highly important consideration to achieve the desired softness to the scheme, also optimising the light from the garden with a subtle reflectivity. The family are keen cooks, so the organisation of the working zones and the choice of appliances was key. The primary space challenge was in honouring the considerable height of the room and so ensuring all the units and unframed cabinetry were in proportion. In terms of how the family wanted to ‘live’
in their kitchen, a couple of significant solutions included built-in bench seating so the children can play and do homework close to parents when they are cooking or working, and also a small built-in study therefore became fundamental to the scheme.
The handle-less handmade cabinets are in Parapan in Stone Grey, working in harmony with other furniture in a stained oak veneer, while worktops are Caesarstone quartz in London Grey. Refrigeration is by Gaggenau, Cooking appliances by Miele, extraction by Westin and the stainless steel sink si by Sterling with the addition of a Quooker boiling water tap.
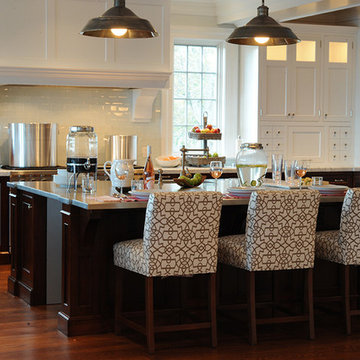
Stylish and functional kitchen island design.
他の地域にある広いトランジショナルスタイルのおしゃれなキッチン (一体型シンク、シェーカースタイル扉のキャビネット、濃色木目調キャビネット、シルバーの調理設備、濃色無垢フローリング、茶色い床、白いキッチンパネル) の写真
他の地域にある広いトランジショナルスタイルのおしゃれなキッチン (一体型シンク、シェーカースタイル扉のキャビネット、濃色木目調キャビネット、シルバーの調理設備、濃色無垢フローリング、茶色い床、白いキッチンパネル) の写真
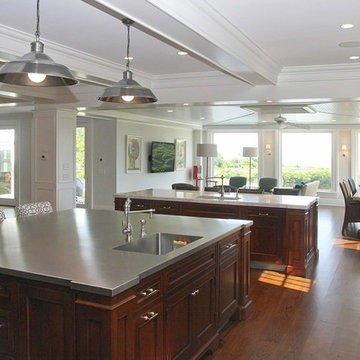
Stylish and functional kitchen island design.
他の地域にある広いトラディショナルスタイルのおしゃれなキッチン (一体型シンク、シェーカースタイル扉のキャビネット、濃色木目調キャビネット、シルバーの調理設備、濃色無垢フローリング、茶色い床) の写真
他の地域にある広いトラディショナルスタイルのおしゃれなキッチン (一体型シンク、シェーカースタイル扉のキャビネット、濃色木目調キャビネット、シルバーの調理設備、濃色無垢フローリング、茶色い床) の写真
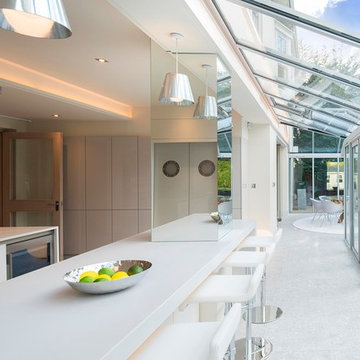
SieMatic S2 handleless high gloss kitchen, sterling grey & lotus white cabinets. Corian worktops, Bora hob & extractor, Gaggenau cooking appliances.
Photo, Skyhall Group
キッチン (一体型シンク) の写真
9