トランジショナルスタイルのキッチン (一体型シンク) の写真
絞り込み:
資材コスト
並び替え:今日の人気順
写真 1〜20 枚目(全 32 枚)
1/5
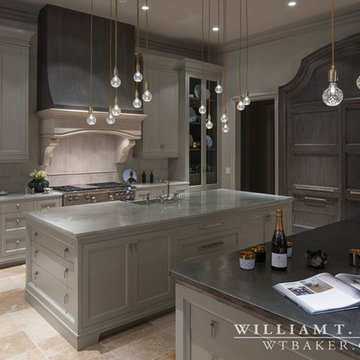
James Lockhart Photography
Karpaty Kitchen Design
アトランタにある高級な広いトランジショナルスタイルのおしゃれなキッチン (一体型シンク、落し込みパネル扉のキャビネット、グレーのキャビネット、大理石カウンター、グレーのキッチンパネル、石タイルのキッチンパネル、シルバーの調理設備、トラバーチンの床) の写真
アトランタにある高級な広いトランジショナルスタイルのおしゃれなキッチン (一体型シンク、落し込みパネル扉のキャビネット、グレーのキャビネット、大理石カウンター、グレーのキッチンパネル、石タイルのキッチンパネル、シルバーの調理設備、トラバーチンの床) の写真

This gorgeous estate home is located in Parkland, Florida. The open two story volume creates spaciousness while defining each activity center. Whether entertaining or having quiet family time, this home reflects the lifestyle and personalities of the owners.
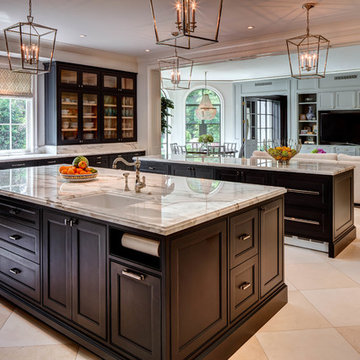
Photos by Alan Blakely
ヒューストンにあるトランジショナルスタイルのおしゃれなキッチン (一体型シンク、ガラス扉のキャビネット、濃色木目調キャビネット、大理石カウンター、セラミックタイルの床) の写真
ヒューストンにあるトランジショナルスタイルのおしゃれなキッチン (一体型シンク、ガラス扉のキャビネット、濃色木目調キャビネット、大理石カウンター、セラミックタイルの床) の写真
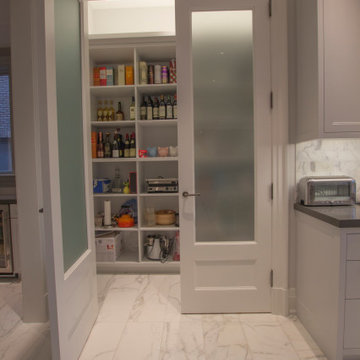
トロントにあるラグジュアリーな広いトランジショナルスタイルのおしゃれなキッチン (一体型シンク、フラットパネル扉のキャビネット、ステンレスキャビネット、クオーツストーンカウンター、白いキッチンパネル、大理石のキッチンパネル、シルバーの調理設備、大理石の床、グレーの床、グレーのキッチンカウンター、格子天井) の写真
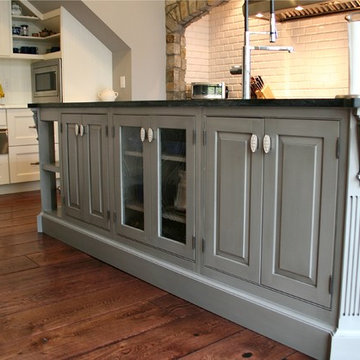
The large stone hearth and white and gray cabinets of this spacious, open-plan kitchen invite social gatherings and family meals. Although the perimeter cabinetry is at a premium, the two islands make up for it with plenty of storage, food prep and dining space.
Perimeter cabinets: Medallion Cabinetry, Providence door style, Divinity paint on Maple.
Front island: Medallion Cabinetry, Hartford door style, Onyx stain on Knotty Alder.
Middle island: Crystal Cabinet Works, Country Classic door style, Stonebridge paint with Black highlight.
Countertops: Granite (color unknown) and Soapstone (Palo Alto)
Design by: Jennifer Rogers
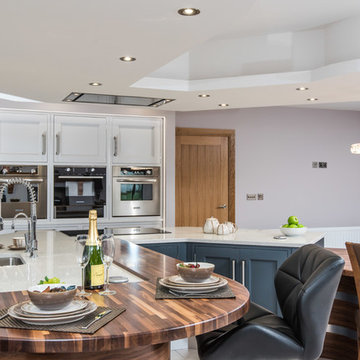
In-frame shaker hand painted kitchen finished using a contemporary colour palette of greys and walnut.
Open plan room featuring a contemporary island design, mirrored in the ceiling bulk head.
Modern walnut back panels with horizontal stainless steel strips are reflected with the use of horizontal bars and walnut interiors in the glazed units.
Dual level island seating caters for all the family.
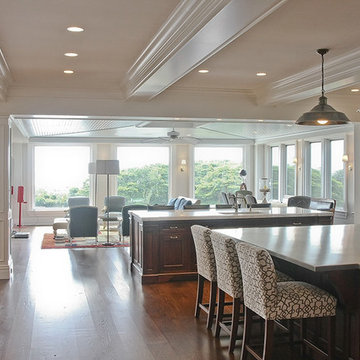
Stylish and functional kitchen island design.
他の地域にある広いトランジショナルスタイルのおしゃれなキッチン (一体型シンク、シェーカースタイル扉のキャビネット、濃色木目調キャビネット、シルバーの調理設備、濃色無垢フローリング、茶色い床、白いキッチンパネル) の写真
他の地域にある広いトランジショナルスタイルのおしゃれなキッチン (一体型シンク、シェーカースタイル扉のキャビネット、濃色木目調キャビネット、シルバーの調理設備、濃色無垢フローリング、茶色い床、白いキッチンパネル) の写真
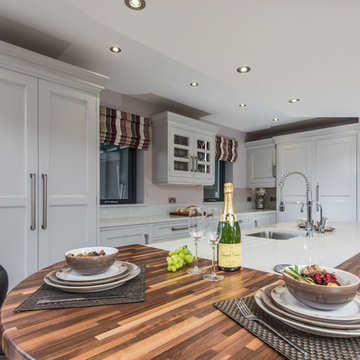
In-frame shaker hand painted kitchen finished using a contemporary colour palette of greys and walnut.
Open plan room featuring a contemporary island design, mirrored in the ceiling bulk head.
Modern walnut back panels with horizontal stainless steel strips are reflected with the use of horizontal bars and walnut interiors in the glazed units.
Dual level island seating caters for all the family.
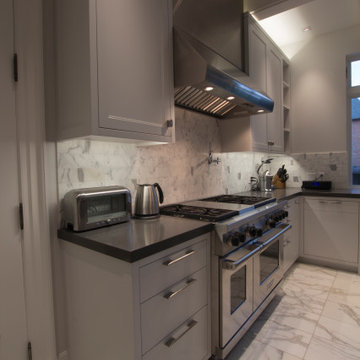
トロントにあるラグジュアリーな広いトランジショナルスタイルのおしゃれなキッチン (一体型シンク、フラットパネル扉のキャビネット、ステンレスキャビネット、クオーツストーンカウンター、白いキッチンパネル、大理石のキッチンパネル、シルバーの調理設備、大理石の床、グレーの床、グレーのキッチンカウンター、格子天井) の写真
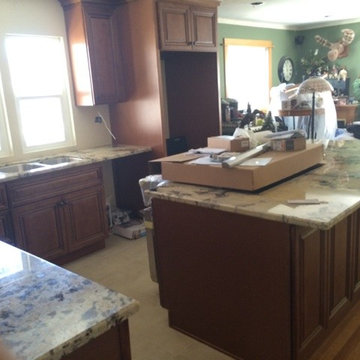
ロサンゼルスにある高級な広いトランジショナルスタイルのおしゃれなキッチン (一体型シンク、フラットパネル扉のキャビネット、濃色木目調キャビネット、クオーツストーンカウンター、白いキッチンパネル、セメントタイルのキッチンパネル、シルバーの調理設備、濃色無垢フローリング) の写真
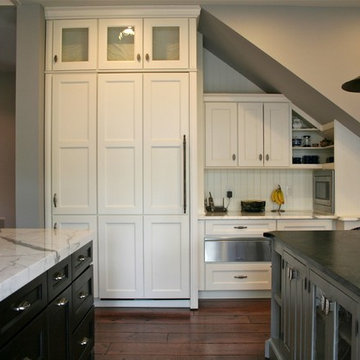
The large stone hearth and white and gray cabinets of this spacious, open-plan kitchen invite social gatherings and family meals. Although the perimeter cabinetry is at a premium, the two islands make up for it with plenty of storage, food prep and dining space.
Perimeter cabinets: Medallion Cabinetry, Providence door style, Divinity paint on Maple.
Front island: Medallion Cabinetry, Hartford door style, Onyx stain on Knotty Alder.
Middle island: Crystal Cabinet Works, Country Classic door style, Stonebridge paint with Black highlight.
Countertops: Granite (color unknown) and Soapstone (Palo Alto)
Design by: Jennifer Rogers
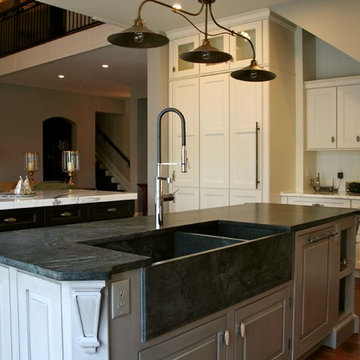
The large stone hearth and white and gray cabinets of this spacious, open-plan kitchen invite social gatherings and family meals. Although the perimeter cabinetry is at a premium, the two islands make up for it with plenty of storage, food prep and dining space.
Perimeter cabinets: Medallion Cabinetry, Providence door style, Divinity paint on Maple.
Front island: Medallion Cabinetry, Hartford door style, Onyx stain on Knotty Alder.
Medallion island: Crystal Cabinet Works, Country Classic door style, Stonebridge paint with Black highlight.
Countertops: Granite (color unknown) and Soapstone (Palo Alto)
Design by: Jennifer Rogers
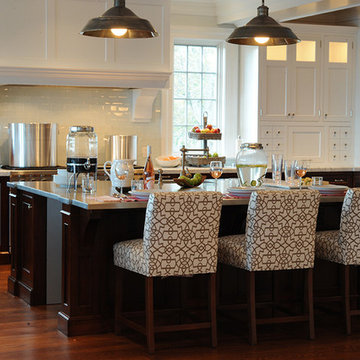
Stylish and functional kitchen island design.
他の地域にある広いトランジショナルスタイルのおしゃれなキッチン (一体型シンク、シェーカースタイル扉のキャビネット、濃色木目調キャビネット、シルバーの調理設備、濃色無垢フローリング、茶色い床、白いキッチンパネル) の写真
他の地域にある広いトランジショナルスタイルのおしゃれなキッチン (一体型シンク、シェーカースタイル扉のキャビネット、濃色木目調キャビネット、シルバーの調理設備、濃色無垢フローリング、茶色い床、白いキッチンパネル) の写真
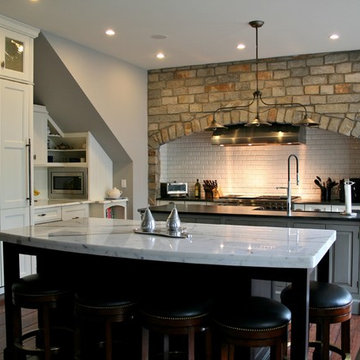
The large stone hearth and white and gray cabinets of this spacious, open-plan kitchen invite social gatherings and family meals. Although the perimeter cabinetry is at a premium, the two islands make up for it with plenty of storage, food prep and dining space.
Perimeter cabinets: Medallion Cabinetry, Providence door style, Divinity paint on Maple.
Front island: Medallion Cabinetry, Hartford door style, Onyx stain on Knotty Alder.
Middle island: Crystal Cabinet Works, Country Classic door style, Stonebridge paint with Black highlight.
Countertops: Granite (color unknown) and Soapstone (Palo Alto)
Design by: Jennifer Rogers
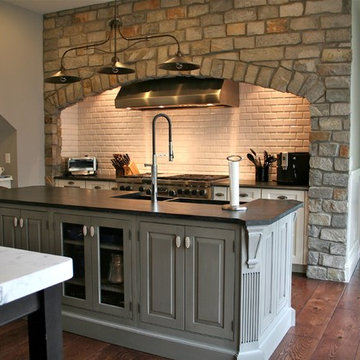
The large stone hearth and white and gray cabinets of this spacious, open-plan kitchen invite social gatherings and family meals. Although the perimeter cabinetry is at a premium, the two islands make up for it with plenty of storage, food prep and dining space.
Perimeter cabinets: Medallion Cabinetry, Providence door style, Divinity paint on Maple.
Front island: Medallion Cabinetry, Hartford door style, Onyx stain on Knotty Alder.
Middle island: Crystal Cabinet Works, Country Classic door style, Stonebridge paint with Black highlight.
Countertops: Granite (color unknown) and Soapstone (Palo Alto)
Design by: Jennifer Rogers
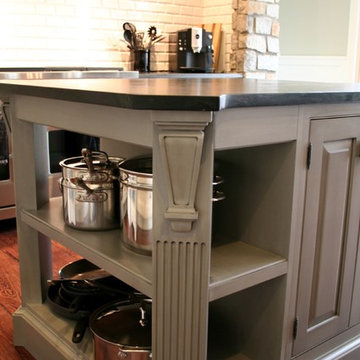
The large stone hearth and white and gray cabinets of this spacious, open-plan kitchen invite social gatherings and family meals. Although the perimeter cabinetry is at a premium, the two islands make up for it with plenty of storage, food prep and dining space.
Front island: Crystal Cabinet Works, Country Classic door style, Stonebridge paint with Black highlight.
Countertops: Granite (color unknown) and Soapstone (Palo Alto)
Design by: Jennifer Rogers
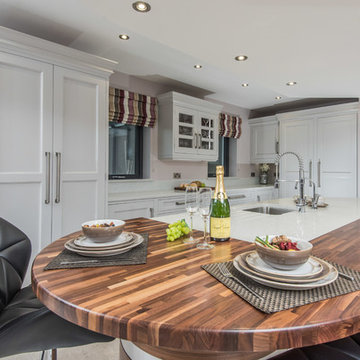
In-frame shaker hand painted kitchen finished using a contemporary colour palette of greys and walnut.
Open plan room featuring a contemporary island design, mirrored in the ceiling bulk head.
Modern walnut back panels with horizontal stainless steel strips are reflected with the use of horizontal bars and walnut interiors in the glazed units.
Dual level island seating caters for all the family.
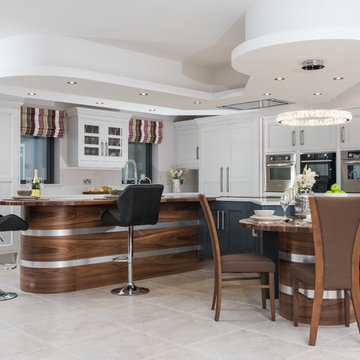
In-frame shaker hand painted kitchen finished using a contemporary colour palette of greys and walnut.
Open plan room featuring a contemporary island design, mirrored in the ceiling bulk head.
Modern walnut back panels with horizontal stainless steel strips are reflected with the use of horizontal bars and walnut interiors in the glazed units.
Dual level island seating caters for all the family.
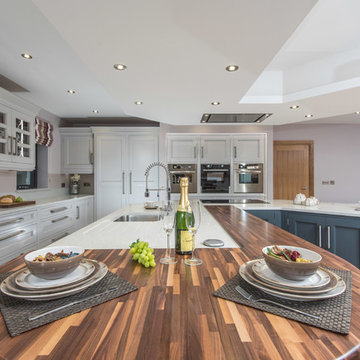
In-frame shaker hand painted kitchen finished using a contemporary colour palette of greys and walnut.
Open plan room featuring a contemporary island design, mirrored in the ceiling bulk head.
Modern walnut back panels with horizontal stainless steel strips are reflected with the use of horizontal bars and walnut interiors in the glazed units.
Dual level island seating caters for all the family.
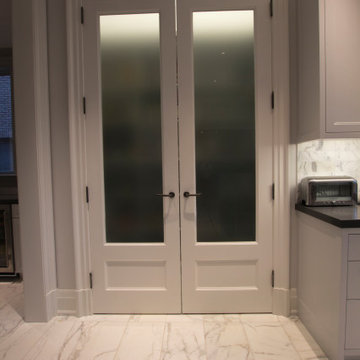
トロントにあるラグジュアリーな広いトランジショナルスタイルのおしゃれなキッチン (一体型シンク、フラットパネル扉のキャビネット、ステンレスキャビネット、クオーツストーンカウンター、白いキッチンパネル、大理石のキッチンパネル、シルバーの調理設備、大理石の床、グレーの床、グレーのキッチンカウンター、格子天井) の写真
トランジショナルスタイルのキッチン (一体型シンク) の写真
1