LDK (黄色い床) の写真
絞り込み:
資材コスト
並び替え:今日の人気順
写真 61〜80 枚目(全 715 枚)
1/3
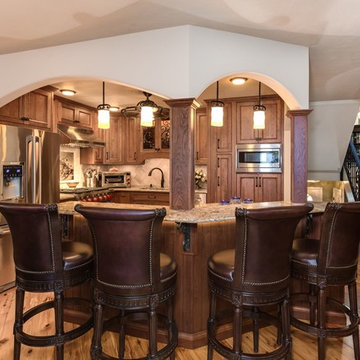
Anthony Chabot, eWaveMedia
プロビデンスにある高級な小さな地中海スタイルのおしゃれなキッチン (アンダーカウンターシンク、インセット扉のキャビネット、茶色いキャビネット、クオーツストーンカウンター、ベージュキッチンパネル、トラバーチンのキッチンパネル、シルバーの調理設備、淡色無垢フローリング、黄色い床) の写真
プロビデンスにある高級な小さな地中海スタイルのおしゃれなキッチン (アンダーカウンターシンク、インセット扉のキャビネット、茶色いキャビネット、クオーツストーンカウンター、ベージュキッチンパネル、トラバーチンのキッチンパネル、シルバーの調理設備、淡色無垢フローリング、黄色い床) の写真
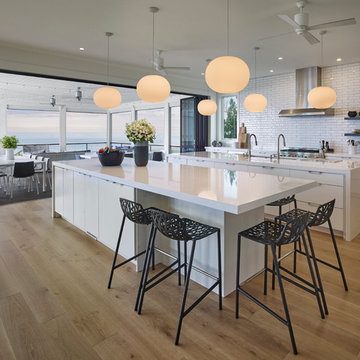
他の地域にあるお手頃価格の広いコンテンポラリースタイルのおしゃれなキッチン (アンダーカウンターシンク、フラットパネル扉のキャビネット、白いキャビネット、人工大理石カウンター、白いキッチンパネル、サブウェイタイルのキッチンパネル、シルバーの調理設備、淡色無垢フローリング、黄色い床) の写真
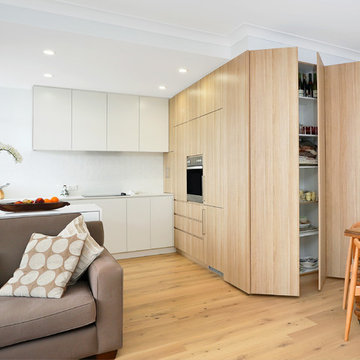
This featured project was designed, manufactured and installed by Kitchen Envy, and involves a kitchen, tv unit, bedroom robe, and laundry. This project is an example of a Scandinavian design.
Scandinavian kitchen designs are a soft natural pallet, predominately white in tone, with suggestions of soft timbers for a warm and inviting finish.

Kitchen from step down Living Room with stair to upper floor primary suite at right. Photo by Clark Dugger
ロサンゼルスにある高級な中くらいな地中海スタイルのおしゃれなキッチン (アンダーカウンターシンク、フラットパネル扉のキャビネット、グレーのキャビネット、大理石カウンター、白いキッチンパネル、大理石のキッチンパネル、シルバーの調理設備、淡色無垢フローリング、黄色い床) の写真
ロサンゼルスにある高級な中くらいな地中海スタイルのおしゃれなキッチン (アンダーカウンターシンク、フラットパネル扉のキャビネット、グレーのキャビネット、大理石カウンター、白いキッチンパネル、大理石のキッチンパネル、シルバーの調理設備、淡色無垢フローリング、黄色い床) の写真
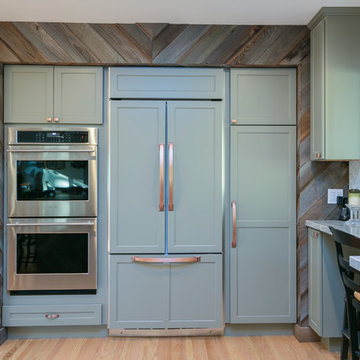
サンフランシスコにある中くらいなラスティックスタイルのおしゃれなキッチン (エプロンフロントシンク、シェーカースタイル扉のキャビネット、緑のキャビネット、珪岩カウンター、マルチカラーのキッチンパネル、シルバーの調理設備、淡色無垢フローリング、黄色い床、マルチカラーのキッチンカウンター) の写真
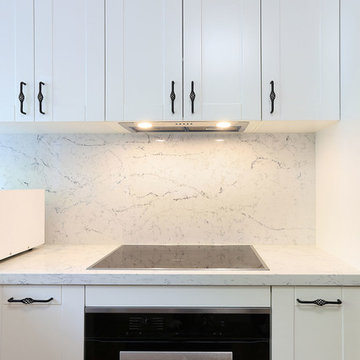
シドニーにあるお手頃価格の中くらいなトラディショナルスタイルのおしゃれなキッチン (ドロップインシンク、シェーカースタイル扉のキャビネット、白いキャビネット、クオーツストーンカウンター、白いキッチンパネル、石スラブのキッチンパネル、シルバーの調理設備、合板フローリング、黄色い床、白いキッチンカウンター) の写真
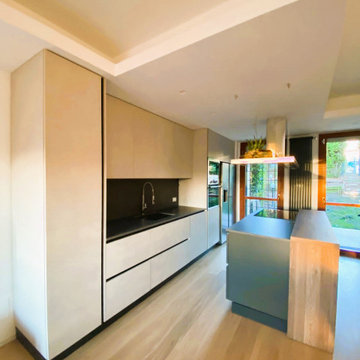
RISTRUTTURAZIONE: CREAZIONE OPEN SPACE CON NUOVO PARQUET DI ROVERE E RIVESTIMENTO SCALA IN ROVERE. CUCINA A VISTA REALIZZATA CON PARETE ATTREZZATA CON ELETTRODOMESTICI ED ISOLA CON CAPPIA ASPIRANTE IN ACCIAIO CON PIANO SNACK.
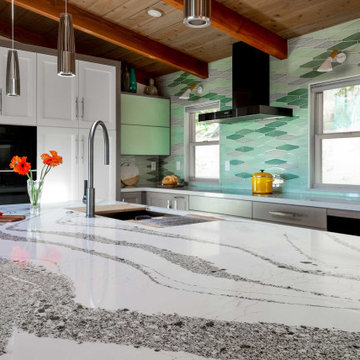
This beautiful Cambria Annicca countertop frames a generous Galley sink.
他の地域にある高級な中くらいなミッドセンチュリースタイルのおしゃれなキッチン (アンダーカウンターシンク、落し込みパネル扉のキャビネット、グレーのキャビネット、クオーツストーンカウンター、緑のキッチンパネル、セラミックタイルのキッチンパネル、パネルと同色の調理設備、淡色無垢フローリング、黄色い床、白いキッチンカウンター) の写真
他の地域にある高級な中くらいなミッドセンチュリースタイルのおしゃれなキッチン (アンダーカウンターシンク、落し込みパネル扉のキャビネット、グレーのキャビネット、クオーツストーンカウンター、緑のキッチンパネル、セラミックタイルのキッチンパネル、パネルと同色の調理設備、淡色無垢フローリング、黄色い床、白いキッチンカウンター) の写真
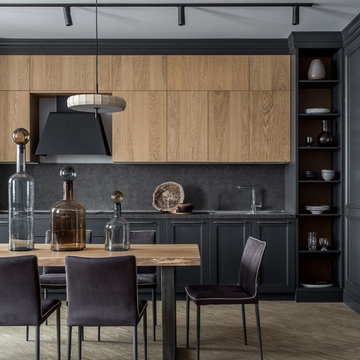
Архитектор: Егоров Кирилл
Текстиль: Егорова Екатерина
Фотограф: Спиридонов Роман
Стилист: Шимкевич Евгения
他の地域にあるお手頃価格の中くらいなコンテンポラリースタイルのおしゃれなキッチン (シングルシンク、落し込みパネル扉のキャビネット、グレーのキャビネット、ラミネートカウンター、グレーのキッチンパネル、シルバーの調理設備、クッションフロア、アイランドなし、黄色い床、グレーのキッチンカウンター) の写真
他の地域にあるお手頃価格の中くらいなコンテンポラリースタイルのおしゃれなキッチン (シングルシンク、落し込みパネル扉のキャビネット、グレーのキャビネット、ラミネートカウンター、グレーのキッチンパネル、シルバーの調理設備、クッションフロア、アイランドなし、黄色い床、グレーのキッチンカウンター) の写真
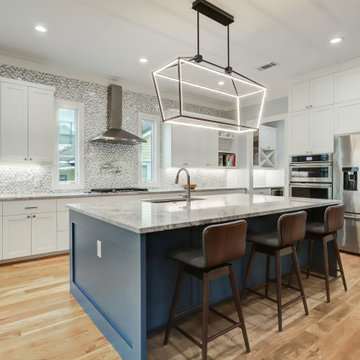
These clients built a large beautiful home for their family. Great entertaining space that includes large walk in pantry and butlers pantry. Open concept design with beautiful white oak floors. Custom playroom off the living room for the kids. Gorgeous Owners Suite Bathroom with flower tile.
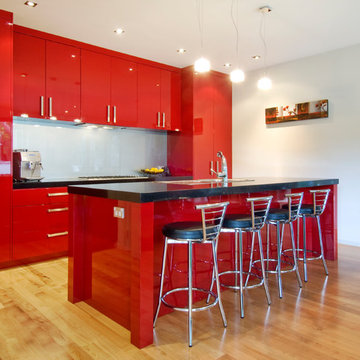
The strong colour anchors the room
オークランドにあるお手頃価格の中くらいなコンテンポラリースタイルのおしゃれなキッチン (ダブルシンク、フラットパネル扉のキャビネット、赤いキャビネット、クオーツストーンカウンター、青いキッチンパネル、ガラス板のキッチンパネル、シルバーの調理設備、無垢フローリング、黄色い床) の写真
オークランドにあるお手頃価格の中くらいなコンテンポラリースタイルのおしゃれなキッチン (ダブルシンク、フラットパネル扉のキャビネット、赤いキャビネット、クオーツストーンカウンター、青いキッチンパネル、ガラス板のキッチンパネル、シルバーの調理設備、無垢フローリング、黄色い床) の写真
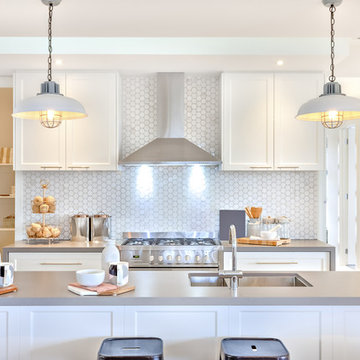
Luxury kitchen with the counter and stoves under lights near chimney
ワシントンD.C.にあるお手頃価格の中くらいなモダンスタイルのおしゃれなキッチン (ドロップインシンク、白いキッチンパネル、セラミックタイルのキッチンパネル、シルバーの調理設備、無垢フローリング、黄色い床) の写真
ワシントンD.C.にあるお手頃価格の中くらいなモダンスタイルのおしゃれなキッチン (ドロップインシンク、白いキッチンパネル、セラミックタイルのキッチンパネル、シルバーの調理設備、無垢フローリング、黄色い床) の写真
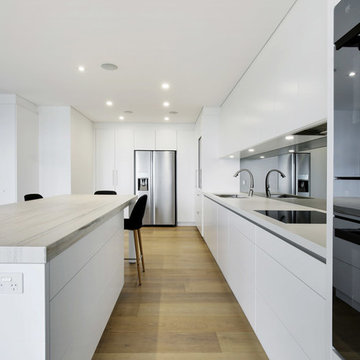
L Shaped kitchen with plenty of tall storage at the far end.
Paul Worsley @ Live By The Sea
シドニーにあるラグジュアリーな広いモダンスタイルのおしゃれなキッチン (アンダーカウンターシンク、フラットパネル扉のキャビネット、白いキャビネット、クオーツストーンカウンター、メタリックのキッチンパネル、ミラータイルのキッチンパネル、黒い調理設備、淡色無垢フローリング、黄色い床) の写真
シドニーにあるラグジュアリーな広いモダンスタイルのおしゃれなキッチン (アンダーカウンターシンク、フラットパネル扉のキャビネット、白いキャビネット、クオーツストーンカウンター、メタリックのキッチンパネル、ミラータイルのキッチンパネル、黒い調理設備、淡色無垢フローリング、黄色い床) の写真
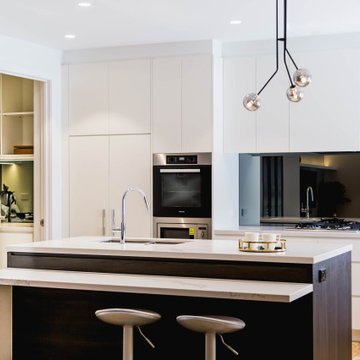
Functional and stylish kitchen with an adjoining butler pantry space. The kitchen features integrated cabinetry on the fridge and dishwasher and spacious wide drawers for cooking utensils, crockery etc. A special highlight is the curved corner bench with open shelving underneath which follows a curved feature window. The island bench top features a casual dining bar.
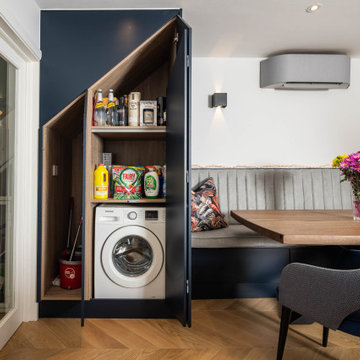
ダブリンにある高級な中くらいなコンテンポラリースタイルのおしゃれなキッチン (ダブルシンク、フラットパネル扉のキャビネット、青いキャビネット、クオーツストーンカウンター、白いキッチンパネル、クオーツストーンのキッチンパネル、黒い調理設備、淡色無垢フローリング、黄色い床、白いキッチンカウンター) の写真
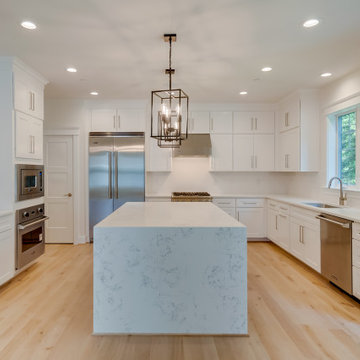
Masterful design and elegance, quality craftsmanship, and~Smart Home Features. Over 5,300 square feet of living space on a fantastic 8400 sq ft flat lot in Green Tree Manor! Entertainers Kitchen with stacked cabinetry, butlers pantry, Quartz countertop with huge waterfall island and Viking Appliances. Gorgeous stained cedar beams in the family room along with a gas fireplace. Private Office/Playroom off the family room. Dining Room with board and batten chair rail. Fantastic Mud-Room off the garage. The upper floor includes the Master Suite with Tray Ceiling, 2 Walk-In Closets, a luxurious bath with dual vanities, a soaking tub, and a huge glass-enclosed shower. 3 additional large bedrooms with en-suite bathrooms. Upper-level laundry room and bonus room, great for a second home office, homework space, etc. Fully tiled Lower Level with extra tall ceilings, enormous rec-room, additional bedroom/guest room and full bath along with a Bonus room perfect for a home-gym or extra storage. 6" wide plank hardwood floors and craftsman style finishes throughout. Fully pre-wired for home audio, 2 security cameras, and enhanced wifi to strengthen signal throughout the house.
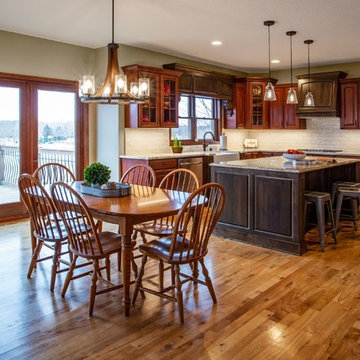
The new cabinetry helps to not only enhance the use of the space but also the visual appeal. The dark cabinets help to bring an old-world charm that the original kitchen was lacking. The larger island fits the space better and gives the microwave and trash/recycling a new home along with adding more storage to the kitchen. The new dark wood sink valance, sink cabinet, and stove hood help to balance the weight of the island.
Interior Design by Sarah Bernardy Design, LLC Photography by Steve Voegeli
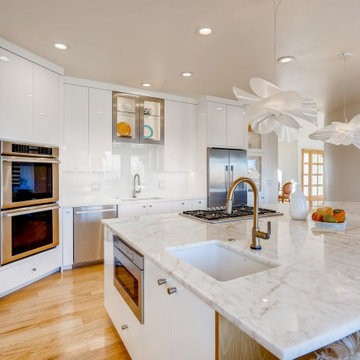
A key element to the design of this kitchen was to go with high gloss cabinets because the Client wanted the outdoors to be reflected in doors. Depending on where one stands in this space - when looking at the cabinets they can see the outdoors as it is reflected on the high gloss acrylic cabinet finish.
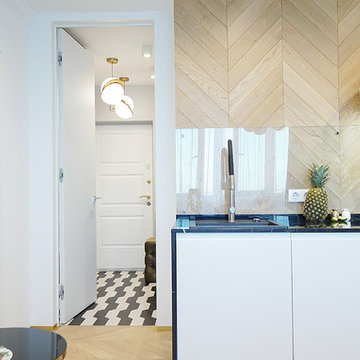
Элегантный интерьер небольшой квартиры в Нижнем Новгороде, площадь 42 кв.м., автор Евгений Аполонов
他の地域にあるお手頃価格の中くらいなコンテンポラリースタイルのおしゃれなキッチン (白いキャビネット、ベージュキッチンパネル、ガラス板のキッチンパネル、黒いキッチンカウンター、シングルシンク、フラットパネル扉のキャビネット、大理石カウンター、無垢フローリング、アイランドなし、黄色い床) の写真
他の地域にあるお手頃価格の中くらいなコンテンポラリースタイルのおしゃれなキッチン (白いキャビネット、ベージュキッチンパネル、ガラス板のキッチンパネル、黒いキッチンカウンター、シングルシンク、フラットパネル扉のキャビネット、大理石カウンター、無垢フローリング、アイランドなし、黄色い床) の写真
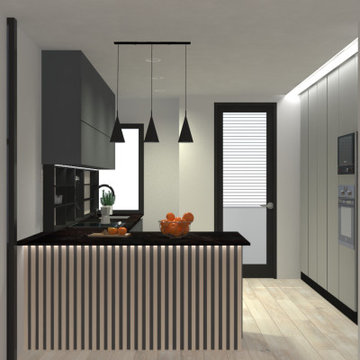
マドリードにあるお手頃価格の中くらいなコンテンポラリースタイルのおしゃれなキッチン (ダブルシンク、フラットパネル扉のキャビネット、グレーのキャビネット、大理石カウンター、黒いキッチンパネル、大理石のキッチンパネル、パネルと同色の調理設備、セラミックタイルの床、黄色い床、黒いキッチンカウンター) の写真
LDK (黄色い床) の写真
4