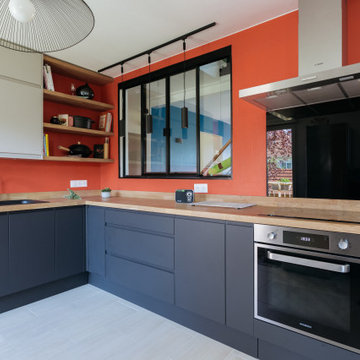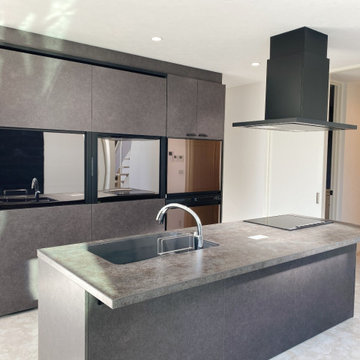キッチン (白い床) の写真
絞り込み:
資材コスト
並び替え:今日の人気順
写真 2341〜2360 枚目(全 25,931 枚)
1/2
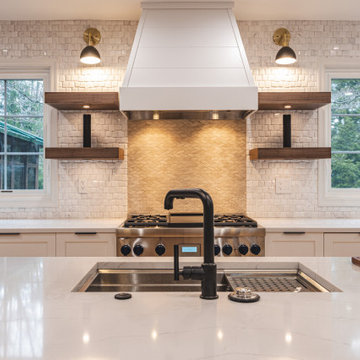
Experience "Natural Harmony," a kitchen that celebrates the beauty of nature in an open and inviting space. This open concept design features a captivating wood island at its heart, radiating warmth and charm. Enhancing the aesthetic are open shelves, providing both practicality and an opportunity to display cherished kitchen essentials and décor. With a seamless blend of functionality and natural allure, this kitchen invites you to embrace a harmonious and welcoming culinary haven.
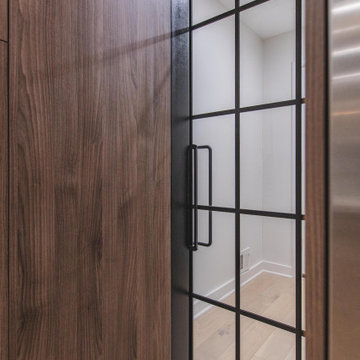
Experience "Natural Harmony," a kitchen that celebrates the beauty of nature in an open and inviting space. This open concept design features a captivating wood island at its heart, radiating warmth and charm. Enhancing the aesthetic are open shelves, providing both practicality and an opportunity to display cherished kitchen essentials and décor. With a seamless blend of functionality and natural allure, this kitchen invites you to embrace a harmonious and welcoming culinary haven.
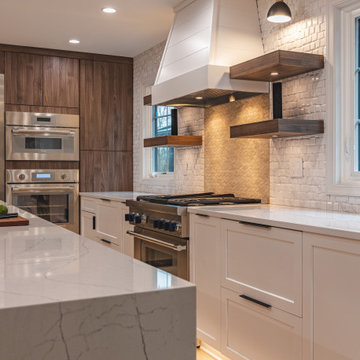
Experience "Natural Harmony," a kitchen that celebrates the beauty of nature in an open and inviting space. This open concept design features a captivating wood island at its heart, radiating warmth and charm. Enhancing the aesthetic are open shelves, providing both practicality and an opportunity to display cherished kitchen essentials and décor. With a seamless blend of functionality and natural allure, this kitchen invites you to embrace a harmonious and welcoming culinary haven.
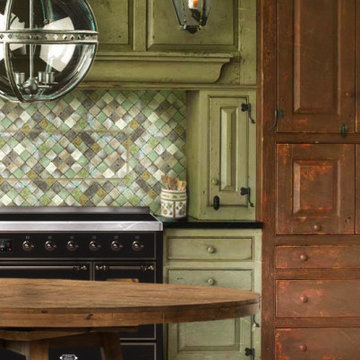
An example of what we can accomplish through our various trade relationships. Hand-made tiles, cabinetry and more.
チャールストンにあるラグジュアリーな中くらいなラスティックスタイルのおしゃれなキッチン (エプロンフロントシンク、レイズドパネル扉のキャビネット、ヴィンテージ仕上げキャビネット、御影石カウンター、緑のキッチンパネル、テラコッタタイルのキッチンパネル、黒い調理設備、コンクリートの床、白い床、黒いキッチンカウンター) の写真
チャールストンにあるラグジュアリーな中くらいなラスティックスタイルのおしゃれなキッチン (エプロンフロントシンク、レイズドパネル扉のキャビネット、ヴィンテージ仕上げキャビネット、御影石カウンター、緑のキッチンパネル、テラコッタタイルのキッチンパネル、黒い調理設備、コンクリートの床、白い床、黒いキッチンカウンター) の写真
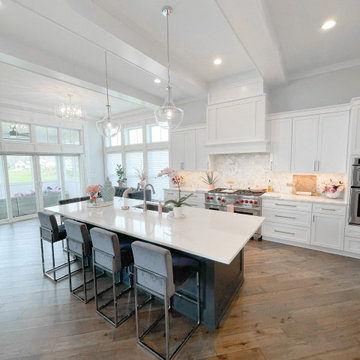
Faulkner Hickory – The Novella Hardwood Collection feature our slice-cut style, with boards that have been lightly sculpted by hand, with detailed coloring. This versatile collection was designed to fit any design scheme and compliment any lifestyle.
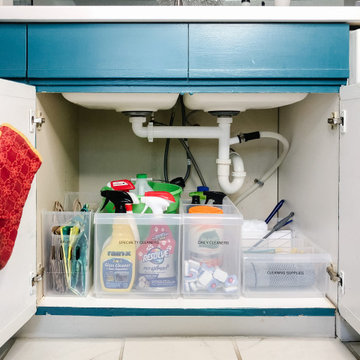
チャールストンにある低価格の小さなビーチスタイルのおしゃれなキッチン (オープンシェルフ、セラミックタイルの床、アイランドなし、白い床、白いキッチンカウンター) の写真
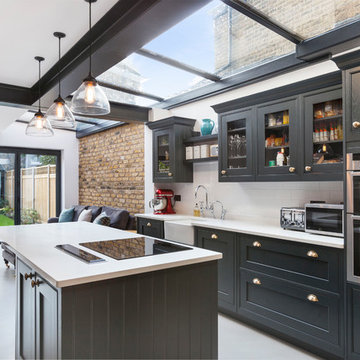
ロンドンにあるトランジショナルスタイルのおしゃれなアイランドキッチン (エプロンフロントシンク、ガラス扉のキャビネット、黒いキャビネット、白いキッチンパネル、サブウェイタイルのキッチンパネル、シルバーの調理設備、白い床、白いキッチンカウンター) の写真
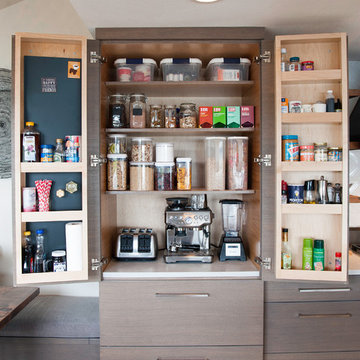
Midcentury modern home on Lake Sammamish. We used mixed materials and styles to add interest to this bright space. The built-in pantry with quartz countertop is the perfect place to house small appliances like an espresso machine and everyday food items.
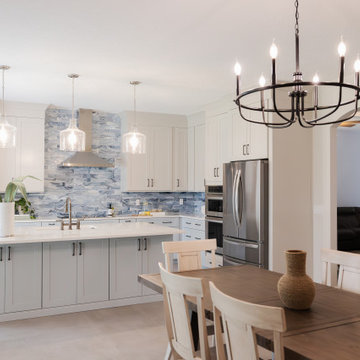
Welcome to this fresh and coastal inspired kitchen. The movement in the blue, glass tile ties in with the light blue bottom perimeter cabinetry to create a calming space.
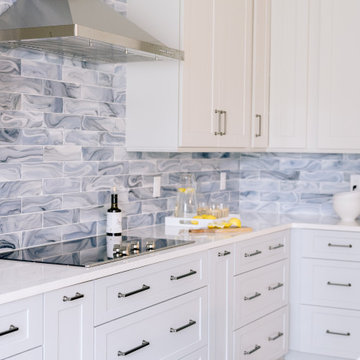
Welcome to this fresh and coastal inspired kitchen. The movement in the blue, glass tile ties in with the light blue bottom perimeter cabinetry to create a calming space.
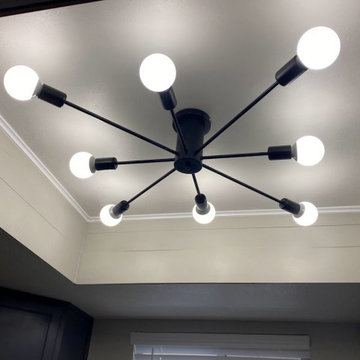
Shiplap was added to the tray ceiling and painted to match the walls for an additional design detail and to give the light fixture a more complete and finished surrounding.
Design consultation and advising for DIY/Budget Renovation.
Owner purchased this condo with a very cramped and dated kitchen and light fixtures, and early 2000s-era café paint colors.
Owner did a lot of the work himself or with friends to keep the budget down.
HDC advised on design details and paint colors, chose light fixtures (ceiling lights for kitchen and dining and arch floor lamp in living room). HDC also assisted with creating a new kitchen floor plan, which involved removing one wall, replacing existing tile and modifying flooring transition location, replacing all cabinetry except for the tall pantry cabinet, choosing cabinet paint, installing modern cabinet hardware, replacing laminate counters with a budget white quartz prefab counter, replacing appliances, sink, and faucet, and installing a low-cost peel & stick backsplash.
Due to budget constraints, we could not remove the entire wall between the kitchen and dining space to make the wall completely flush from the kitchen to dining area transition, but decided to relocate the refrigerator to that wall nonetheless, in order to improve sightlines and improve traffic flow and function for refrigerator access. We created a coffee/drinks bar where the original fridge was located. The owner decided to keep the existing water line that had serviced the ice maker in the fridge where it was previously located (and cap it temporarily). He plans to plumb it in the future to support a filtered drinking water line and auto-filling coffee maker to finish out the drink center.
Ultimately, we couldn't stretch the budget for a perfect layout, but we were still able to improve the function and open up the flow of this hub of the condo for better entertaining and more convenient homeowner use of the space.
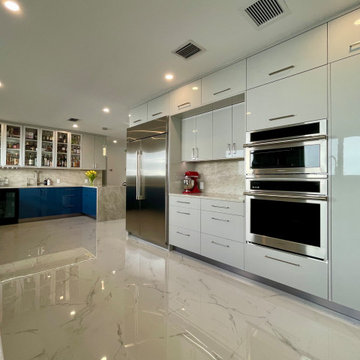
マイアミにある高級な広いコンテンポラリースタイルのおしゃれなキッチン (アンダーカウンターシンク、フラットパネル扉のキャビネット、青いキャビネット、珪岩カウンター、ベージュキッチンパネル、シルバーの調理設備、磁器タイルの床、白い床、ベージュのキッチンカウンター) の写真
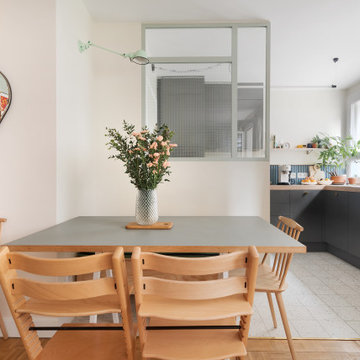
cuisine ouverte
パリにある高級な小さな北欧スタイルのおしゃれなキッチン (アンダーカウンターシンク、インセット扉のキャビネット、グレーのキャビネット、ラミネートカウンター、青いキッチンパネル、セラミックタイルのキッチンパネル、パネルと同色の調理設備、ベージュのキッチンカウンター、窓、セメントタイルの床、白い床) の写真
パリにある高級な小さな北欧スタイルのおしゃれなキッチン (アンダーカウンターシンク、インセット扉のキャビネット、グレーのキャビネット、ラミネートカウンター、青いキッチンパネル、セラミックタイルのキッチンパネル、パネルと同色の調理設備、ベージュのキッチンカウンター、窓、セメントタイルの床、白い床) の写真
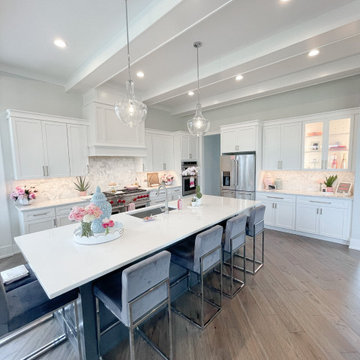
Faulkner Hickory – The Novella Hardwood Collection feature our slice-cut style, with boards that have been lightly sculpted by hand, with detailed coloring. This versatile collection was designed to fit any design scheme and compliment any lifestyle.
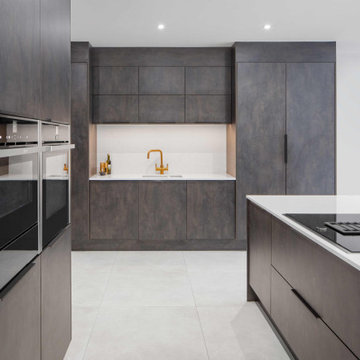
A sizable extension was added to the back of this familly home creating a large kitchen, dining zone for the family to enjoy and grow with.
Heavily textured slab style units in a black-gold-slate effect finish were selected taking full advantage of the natural light available from the wall to wall glass at the end of the extension. A brilliant white quartz worktop with a subtle vein contrast beautifully with the kitchen units.
A full compliment of integrated appliances, ovens and venting induction hob with plenty of storage including a cocktail unit with pocket doors, perfect for entertaining.
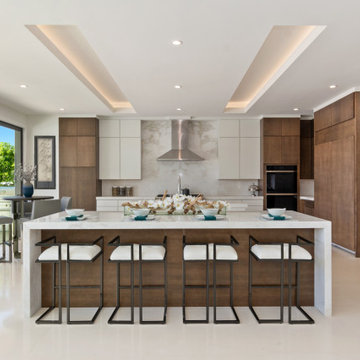
マイアミにあるコンテンポラリースタイルのおしゃれなキッチン (フラットパネル扉のキャビネット、中間色木目調キャビネット、白いキッチンパネル、シルバーの調理設備、白い床、白いキッチンカウンター) の写真
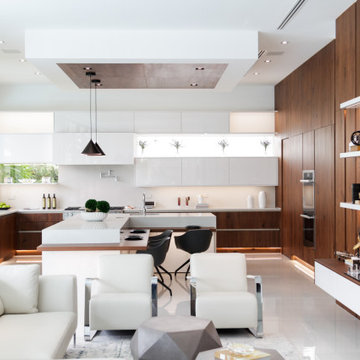
Kitchen, White High Gloss Glass Laminates and American walnut veneers
マイアミにあるラグジュアリーな巨大なコンテンポラリースタイルのおしゃれなキッチン (アンダーカウンターシンク、フラットパネル扉のキャビネット、濃色木目調キャビネット、クオーツストーンカウンター、ベージュキッチンパネル、クオーツストーンのキッチンパネル、シルバーの調理設備、セラミックタイルの床、白い床、ベージュのキッチンカウンター) の写真
マイアミにあるラグジュアリーな巨大なコンテンポラリースタイルのおしゃれなキッチン (アンダーカウンターシンク、フラットパネル扉のキャビネット、濃色木目調キャビネット、クオーツストーンカウンター、ベージュキッチンパネル、クオーツストーンのキッチンパネル、シルバーの調理設備、セラミックタイルの床、白い床、ベージュのキッチンカウンター) の写真
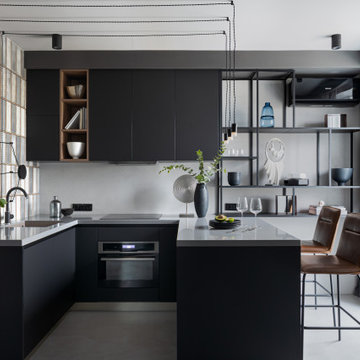
サンクトペテルブルクにあるコンテンポラリースタイルのおしゃれなキッチン (アンダーカウンターシンク、黒いキャビネット、白いキッチンパネル、シルバーの調理設備、白い床、白いキッチンカウンター) の写真
キッチン (白い床) の写真
118
