キッチン (赤い床、白い床) の写真
絞り込み:
資材コスト
並び替え:今日の人気順
写真 1〜20 枚目(全 387 枚)
1/5

マイアミにある高級な中くらいなコンテンポラリースタイルのおしゃれなキッチン (アンダーカウンターシンク、フラットパネル扉のキャビネット、白いキャビネット、オニキスカウンター、黒いキッチンパネル、石スラブのキッチンパネル、パネルと同色の調理設備、大理石の床、白い床、黒いキッチンカウンター) の写真

Photo by Natalie Schueller
ニューヨークにある高級な小さなモダンスタイルのおしゃれなキッチン (アンダーカウンターシンク、フラットパネル扉のキャビネット、白いキャビネット、人工大理石カウンター、黄色いキッチンパネル、ガラス板のキッチンパネル、シルバーの調理設備、リノリウムの床、赤い床) の写真
ニューヨークにある高級な小さなモダンスタイルのおしゃれなキッチン (アンダーカウンターシンク、フラットパネル扉のキャビネット、白いキャビネット、人工大理石カウンター、黄色いキッチンパネル、ガラス板のキッチンパネル、シルバーの調理設備、リノリウムの床、赤い床) の写真
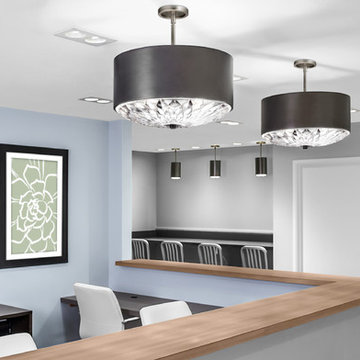
フェニックスにある高級な中くらいなトランジショナルスタイルのおしゃれなキッチン (フラットパネル扉のキャビネット、濃色木目調キャビネット、木材カウンター、磁器タイルの床、白い床) の写真
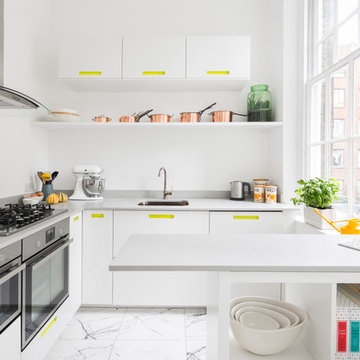
Juliet Murphy Photography
ロンドンにある小さなコンテンポラリースタイルのおしゃれなキッチン (フラットパネル扉のキャビネット、白いキャビネット、シルバーの調理設備、白い床、セラミックタイルの床、アンダーカウンターシンク) の写真
ロンドンにある小さなコンテンポラリースタイルのおしゃれなキッチン (フラットパネル扉のキャビネット、白いキャビネット、シルバーの調理設備、白い床、セラミックタイルの床、アンダーカウンターシンク) の写真
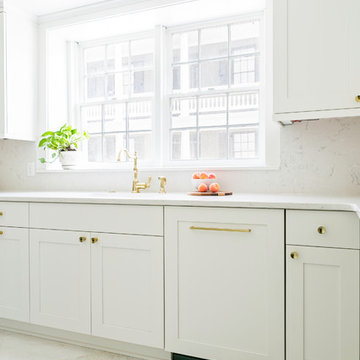
Photography: Callie Cranford, Charleston Home + Design Magazine
チャールストンにある高級な小さなトランジショナルスタイルのおしゃれなキッチン (アンダーカウンターシンク、シェーカースタイル扉のキャビネット、白いキャビネット、珪岩カウンター、白いキッチンパネル、石スラブのキッチンパネル、シルバーの調理設備、大理石の床、白い床、白いキッチンカウンター) の写真
チャールストンにある高級な小さなトランジショナルスタイルのおしゃれなキッチン (アンダーカウンターシンク、シェーカースタイル扉のキャビネット、白いキャビネット、珪岩カウンター、白いキッチンパネル、石スラブのキッチンパネル、シルバーの調理設備、大理石の床、白い床、白いキッチンカウンター) の写真
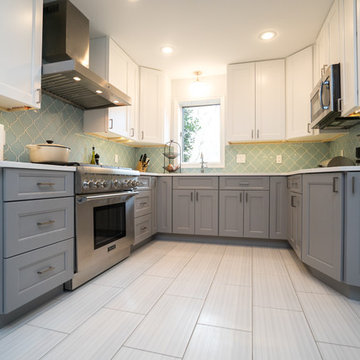
ワシントンD.C.にある中くらいなコンテンポラリースタイルのおしゃれなキッチン (アンダーカウンターシンク、落し込みパネル扉のキャビネット、グレーのキャビネット、クオーツストーンカウンター、緑のキッチンパネル、ガラスタイルのキッチンパネル、シルバーの調理設備、磁器タイルの床、白い床) の写真
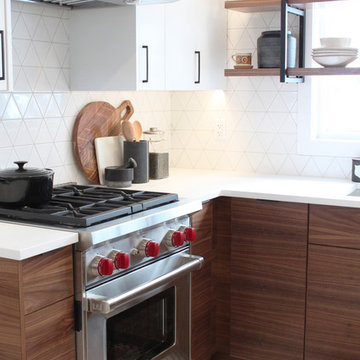
This mid century modern haven features beautiful floor to ceiling windows and a gorgeous backyard view of a park. However the kitchen needed a serious face lift and a small Ensuite was in need of a functional review. New cabinetry, floor to ceiling geometric tile and the addition of an Ensuite shower, this space is now mathematician approved!
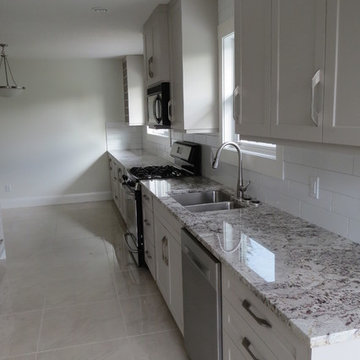
カルガリーにある高級な広いトラディショナルスタイルのおしゃれなキッチン (アンダーカウンターシンク、シェーカースタイル扉のキャビネット、白いキャビネット、御影石カウンター、白いキッチンパネル、サブウェイタイルのキッチンパネル、シルバーの調理設備、大理石の床、白い床) の写真
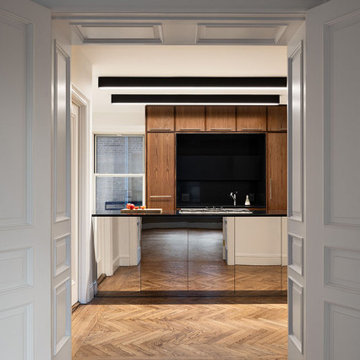
ニューヨークにある高級な中くらいなモダンスタイルのおしゃれなキッチン (アンダーカウンターシンク、フラットパネル扉のキャビネット、ステンレスキャビネット、クオーツストーンカウンター、黒いキッチンパネル、石スラブのキッチンパネル、シルバーの調理設備、大理石の床、白い床、黒いキッチンカウンター) の写真

This Denver ranch house was a traditional, 8’ ceiling ranch home when I first met my clients. With the help of an architect and a builder with an eye for detail, we completely transformed it into a Mid-Century Modern fantasy.
Photos by sara yoder
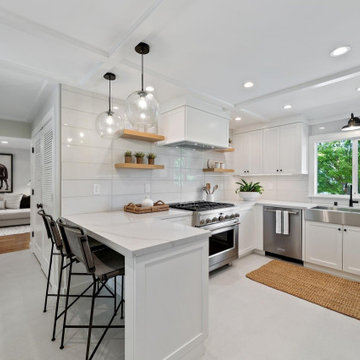
Interior kitchen remodel; developed new lighting design with coffered ceilings, new custom cabinets 30" depth for additional counter space, full height back-splash glass tile, built in hood, new quartz counter tops, new custom pantry, peninsula. Created a more usable kitchen from a tiny kitchen.
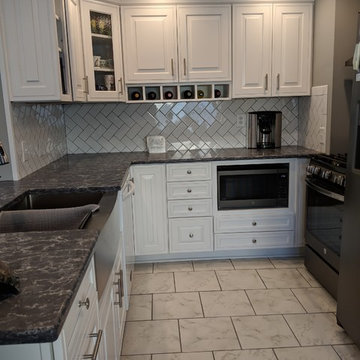
Lovely Herringbone patterned tile isn't the only highlight in this Tonawanda remodel! This kitchen features Traditional White Cabinets topped by a Rich Brown Quartz Countertop. Marble look tile on the floor really highlights the beauty of these black stainless steel appliances. This cute kitchen features a wine rack, glass cabinets, base microwave cabinet, and a farmhouse stainless steel sink. They were even able to fit an ironing board into a base cabinet! Even in this small space the customer was able to fit everything they wanted into their kitchen!

Ultramodern British Kitchen in Ferring, West Sussex
Sea Green handleless furniture from our British supplier and wonderful Corian surfaces combine in this coastal kitchen.
The Brief
This Ferring project required a kitchen rethink in terms of theme and layout. In a relatively compact space, the challenge for designer Aron was to incorporate all usual amenities whilst keeping a spacious and light feel in the room.
Corian work surfaces were a key desirable for this project, with the client also favouring a nod to the coastal setting of the property within the kitchen theme.
Design Elements
The layout of the final design makes the most of an L-shape run to maximise space, with appliances built-in and integrated to allow the theme of the kitchen to take centre-stage.
The theme itself delivers on the coastal design element required with the use of Sea Green furniture. During the design phase a handleless kitchen became the preferred choice for this client, with the design utilising the Segreto option from British supplier Mereway – also chosen because of the vast colour options.
Aron has used furniture around an American fridge freezer, whilst incorporating a nice drinks area, complete with wine bottle storage and glazed black feature door fronts.
Lighting improvements have also been made as part of the project in the form of undercabinet lighting, downlights in the ceiling and integrated lighting in the feature cupboard.
Special Inclusions
As a keen cook, appliance choices were an important part of this project for the client.
For this reason, high-performance Neff appliances have been utilised with features like Pyrolytic cleaning included in both the Slide & Hide single oven and compact oven. An intuitive Neff induction hob also features in this project.
Again, to maintain the theme appliances have been integrated where possible. A dishwasher and telescopic extractor hood are fitted behind Sea Green doors for this reason.
Project Highlight
Corian work surfaces were a key requirement for this project, with the client enjoying them in their previous kitchen.
A subtle light ash option has been chosen for this project, which has also been expertly fabricated in to a seamless 1.5 bowl sink area complete with drainer grooves.
The End Result
The end result is a wonderful kitchen design that delivers on all the key requirements of the project. Corian surfaces, high-performance appliances and a Sea Green theme tick all the boxes of this project brief.
If you have a similar home project, consult our expert designers to see how we can design your dream space.
To arrange a free design consultation visit a showroom or book an appointment now.
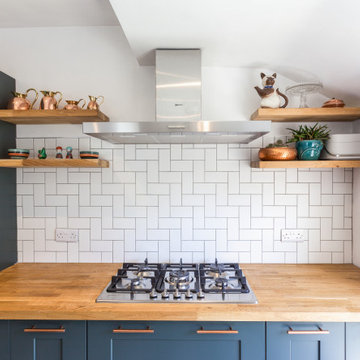
A copse green shaker kitchen with oak and copper elements throughout. This kitchen features a secret utility area with washer, dryer and boiler all covered by the furniture. The large worktop standing boiler cabinet is divided into sections to create a more functional storage space.
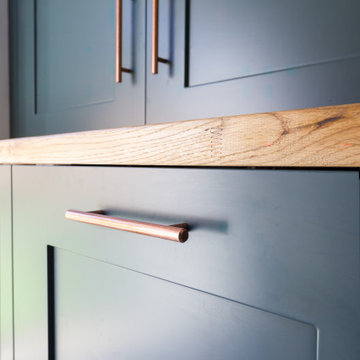
A copse green shaker kitchen with oak and copper elements throughout. This kitchen features a secret utility area with washer, dryer and boiler all covered by the furniture. The large worktop standing boiler cabinet is divided into sections to create a more functional storage space.
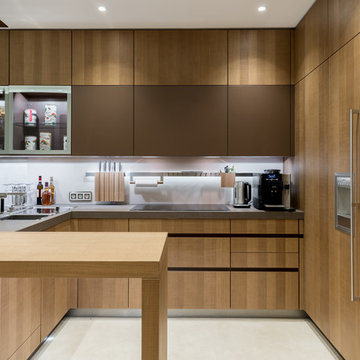
Сложная двухуровневая кухня TIMBER | CLASSIC-FS спроектирована в современном стиле для помещения, объединившего в себе рабочую зону и столовую. Зонирование пространства реализовано при помощи подиума, стеклянных витрин и кухонного полуострова с удлиненной до уровня пола задней панелью. Безручечная система открывания AVANCE позволила избежать перегруженности в интерьере. В данном проекте использовано два типа фасадов: из шпона брашированного дуба и в матовом лаке из таблицы цветов RAL. Рационально продумано оснащение рабочей части кухни. Над варочной панелью находится рейлинг со встроенной системой подсветки. Кухня укомплектована встраиваемой техникой GAGGENAU. Холодильник установлен в специальные шкафы с глухими фасадами, винный шкаф встроили в торец кухонного полуострова. Посадочная зона в рабочей части реализована за счет накладной барной столешницы с опорной боковиной. В зоне столовой находятся шкафы-витрины со встроенной LED-подсветкой. Дополнительное место для хранения создано за счет напольных шкафов, расположенных под окном.
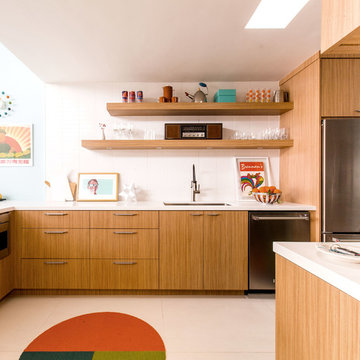
ロサンゼルスにあるミッドセンチュリースタイルのおしゃれなキッチン (アンダーカウンターシンク、フラットパネル扉のキャビネット、淡色木目調キャビネット、クオーツストーンカウンター、白いキッチンパネル、セラミックタイルのキッチンパネル、シルバーの調理設備、磁器タイルの床、白い床、白いキッチンカウンター) の写真

Photo by Natalie Schueller
ニューヨークにある高級な小さなモダンスタイルのおしゃれなキッチン (アンダーカウンターシンク、フラットパネル扉のキャビネット、白いキャビネット、人工大理石カウンター、黄色いキッチンパネル、ガラス板のキッチンパネル、シルバーの調理設備、リノリウムの床、赤い床) の写真
ニューヨークにある高級な小さなモダンスタイルのおしゃれなキッチン (アンダーカウンターシンク、フラットパネル扉のキャビネット、白いキャビネット、人工大理石カウンター、黄色いキッチンパネル、ガラス板のキッチンパネル、シルバーの調理設備、リノリウムの床、赤い床) の写真
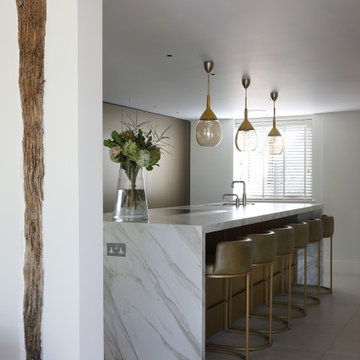
A sleek contemporary kitchen with an exposed wooden beam entrance. A marble kitchen counter top is surrounded by modern bar stools. Hanging pendants and ceiling lights brighten this kitchen.
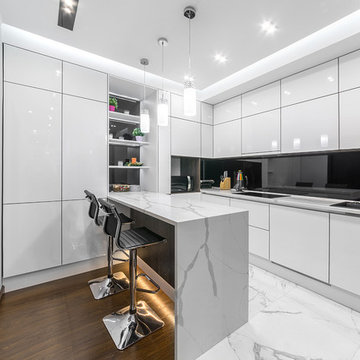
サンクトペテルブルクにある高級な中くらいなコンテンポラリースタイルのおしゃれなキッチン (フラットパネル扉のキャビネット、白いキャビネット、黒いキッチンパネル、ガラス板のキッチンパネル、白い床、ドロップインシンク) の写真
キッチン (赤い床、白い床) の写真
1