キッチン (マルチカラーの床) の写真
絞り込み:
資材コスト
並び替え:今日の人気順
写真 701〜720 枚目(全 21,904 枚)
1/2
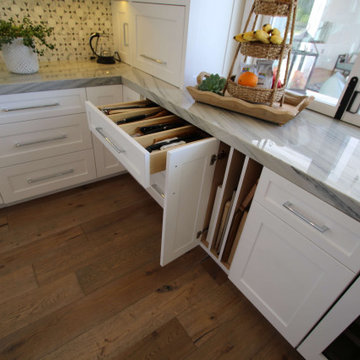
Design Build Transitional Kitchen & Home Remodel with Custom Cabinets
オレンジカウンティにある高級な広いトランジショナルスタイルのおしゃれなキッチン (エプロンフロントシンク、シェーカースタイル扉のキャビネット、白いキャビネット、珪岩カウンター、マルチカラーのキッチンパネル、ガラスタイルのキッチンパネル、シルバーの調理設備、淡色無垢フローリング、マルチカラーの床、白いキッチンカウンター、表し梁) の写真
オレンジカウンティにある高級な広いトランジショナルスタイルのおしゃれなキッチン (エプロンフロントシンク、シェーカースタイル扉のキャビネット、白いキャビネット、珪岩カウンター、マルチカラーのキッチンパネル、ガラスタイルのキッチンパネル、シルバーの調理設備、淡色無垢フローリング、マルチカラーの床、白いキッチンカウンター、表し梁) の写真
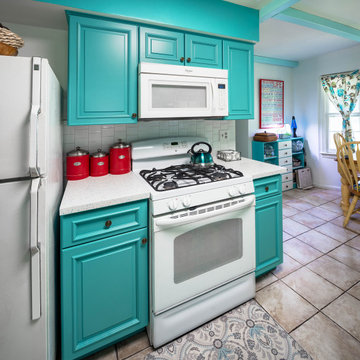
The bright blue-green cabinet doors make the flecks of blues, greens, and oranges in the acrylic “Sea Glass” countertop pop. White appliances and the solid white tile backsplash add to the funky retro vibe.
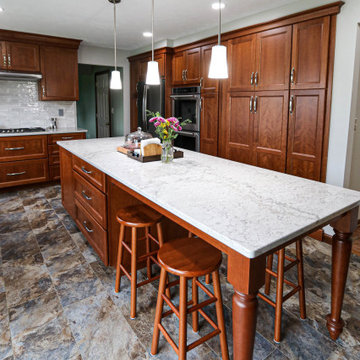
Medallion Cherry Madison door style in Chestnut stain was installed with brushed nickel hardware. Eternia Castlebar quartz was installed on the countertop. Modern Hearth White Ash 3x12 field tile and 6x6 deco tile was installed on the backsplash. Three Kichler decorative pendants in brushed nickel was installed over the island. Transolid single stainless steel undermount sink was installed. On the floor is Homecrest Cascade Dover Slate vinyl tile.

Один из способов не загромождать маленькую кухню — превратить подоконник в стол.
エカテリンブルクにある低価格の小さなコンテンポラリースタイルのおしゃれなキッチン (アンダーカウンターシンク、フラットパネル扉のキャビネット、グレーのキャビネット、人工大理石カウンター、ベージュキッチンパネル、ガラス板のキッチンパネル、黒い調理設備、セラミックタイルの床、アイランドなし、マルチカラーの床、白いキッチンカウンター、折り上げ天井) の写真
エカテリンブルクにある低価格の小さなコンテンポラリースタイルのおしゃれなキッチン (アンダーカウンターシンク、フラットパネル扉のキャビネット、グレーのキャビネット、人工大理石カウンター、ベージュキッチンパネル、ガラス板のキッチンパネル、黒い調理設備、セラミックタイルの床、アイランドなし、マルチカラーの床、白いキッチンカウンター、折り上げ天井) の写真

This two-toned kitchen was designed by Paula Greer, CKD of Bilotta Kitchens with Robin Zahn of Robin Prince Zahn Architecture. The u-shaped space has perimeter cabinets in Bilotta’s own line, the Bilotta Collection in a custom gray paint. The island is Wood-Mode Cabinetry in cherry with a stain. Countertops are Caesarstone’s London Grey with a built-in walnut cutting board on one corner of the island from Brooks Custom. The custom Madison Hood by Rangecraft is in a Dark Antique Steel finish and extends up accentuating the high ceiling above the cooking triangle. Two of the most interesting elements of this space are the banquette area and the coffered ceilings. By far, the most frequent installation of banquettes is tucking them into a corner of the room, regardless of how much seating is available at the island. In this kitchen, the island provides enough space for four to five stools. But because the space is separated from the rest of the house, the client wanted to ensure there was sufficient seating for their frequent entertaining. Also, the house is situated in a secluded wooded area; the new kitchen includes an abundance of unobstructed windows to fully experience the beautiful outdoor surroundings. The corner banquette (under more windows!) makes it feel like you’re dining in the trees. The bonus feature is that there’s extra storage below for table linens or seldom-used serving pieces. This really functions like a couch, complete with throw pillows and a TV, where the empty-nesters love spending time even when it isn’t mealtime. As for the ceiling, coffers don’t necessarily have to be large and intricately detailed with layers of moldings in order to be effective. This kitchen features two different ceiling heights: a small section of an addition contains a vaulted ceiling, while the larger island and eating area are tucked under a 2nd floor balcony and bedrooms. The client wanted to distinguish the lower area from the vaulted section, but in a subtle manner. The architect chose to implement shallow coffers with minimal trim for a softer result. The geometric pattern also reflects the floor tile and other lines within the room. The most interesting aspect, though, is that the vaulted area is actually concealed from view when you’re standing in the breakfast area; but as you approach the sink and window, the ceiling explodes above you for a visual surprise. And lastly, of course during this time of “work from home” the desk tucked in a nook opposite the banquette creates the perfect space for Zoom meetings, email checking and just the day-to-day activities we used to go into the office to do. The kitchen is an all-around perfect space for cooking, entertaining, relaxing or working!
Bilotta Designer: Paula Greer
Photographer: Philip Jensen-Carter
Architect: Robin Prince Zahn Architecture
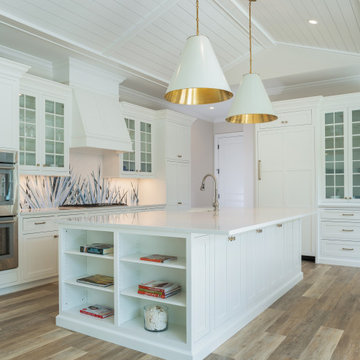
他の地域にある高級な広いトランジショナルスタイルのおしゃれなキッチン (エプロンフロントシンク、シェーカースタイル扉のキャビネット、白いキャビネット、クオーツストーンカウンター、マルチカラーのキッチンパネル、モザイクタイルのキッチンパネル、パネルと同色の調理設備、ラミネートの床、マルチカラーの床、白いキッチンカウンター) の写真
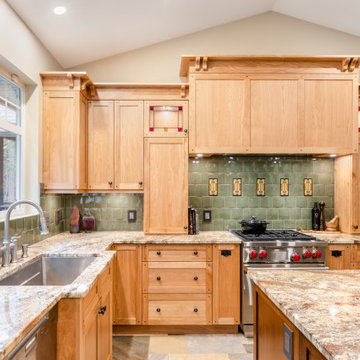
バンクーバーにある高級な中くらいなトラディショナルスタイルのおしゃれなキッチン (アンダーカウンターシンク、シェーカースタイル扉のキャビネット、中間色木目調キャビネット、御影石カウンター、緑のキッチンパネル、セラミックタイルのキッチンパネル、シルバーの調理設備、磁器タイルの床、マルチカラーの床、ベージュのキッチンカウンター) の写真
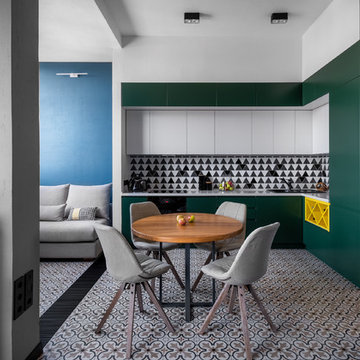
モスクワにあるインダストリアルスタイルのおしゃれなキッチン (フラットパネル扉のキャビネット、緑のキャビネット、マルチカラーのキッチンパネル、アイランドなし、マルチカラーの床、白いキッチンカウンター) の写真
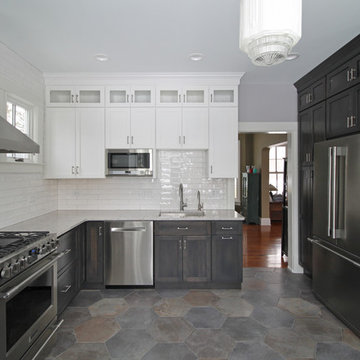
Photos by Jen Oliver
シカゴにある高級な小さなトラディショナルスタイルのおしゃれなキッチン (アンダーカウンターシンク、シェーカースタイル扉のキャビネット、グレーのキャビネット、クオーツストーンカウンター、白いキッチンパネル、サブウェイタイルのキッチンパネル、シルバーの調理設備、磁器タイルの床、アイランドなし、マルチカラーの床、ベージュのキッチンカウンター) の写真
シカゴにある高級な小さなトラディショナルスタイルのおしゃれなキッチン (アンダーカウンターシンク、シェーカースタイル扉のキャビネット、グレーのキャビネット、クオーツストーンカウンター、白いキッチンパネル、サブウェイタイルのキッチンパネル、シルバーの調理設備、磁器タイルの床、アイランドなし、マルチカラーの床、ベージュのキッチンカウンター) の写真
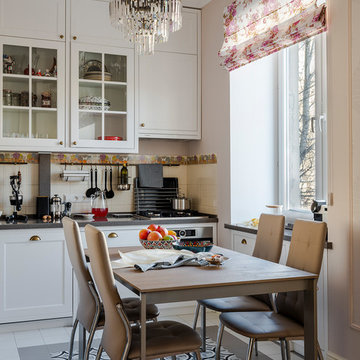
Кухня традиционно небольшого размера в сталинских домах, поэтому использовали максимально все возможности. Навесные шкафы до потолка, под окном углубили нишу, утеплили ее и поместили туда еще шкафчики. В итоге решили и эстетические задачи, и функциональные.
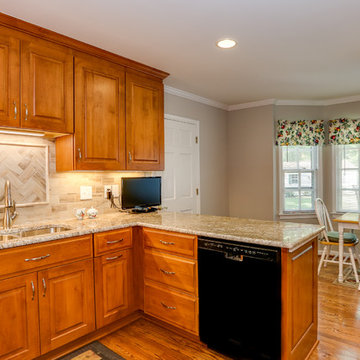
The kitchen opens up to the sunny breakfast nook.
他の地域にある中くらいなトラディショナルスタイルのおしゃれなキッチン (ダブルシンク、レイズドパネル扉のキャビネット、中間色木目調キャビネット、御影石カウンター、ベージュキッチンパネル、黒い調理設備、無垢フローリング、マルチカラーの床、ベージュのキッチンカウンター) の写真
他の地域にある中くらいなトラディショナルスタイルのおしゃれなキッチン (ダブルシンク、レイズドパネル扉のキャビネット、中間色木目調キャビネット、御影石カウンター、ベージュキッチンパネル、黒い調理設備、無垢フローリング、マルチカラーの床、ベージュのキッチンカウンター) の写真

The owners of this 1930’s craftsman home in West Lafayette were ready to fall in love with their home all over again. To do so, they had to remove the giraffe-inspired flooring, dated wallpaper, and stucco soffits. Beyond the aesthetic appeal of a retro style kitchen design, these homeowners turned to Riverside Construction to plan their kitchen remodel for maximum efficiency—to create useful and efficient storage space, larger countertops, and improve traffic flow.
This complete kitchen gut and remodel involved tearing down walls, including removing a small partition near the stove, to gain much needed square footage. The existing peninsula was relocated to the opposite side of the kitchen, and the range and refrigerator exchanged places for improved functionality. White Shaker style Wellborn cabinets, yellow Retro “Big Chill” appliances and a retro pendant light/fan combo by Fanimation rounded out this bright and airy kitchen remodel.
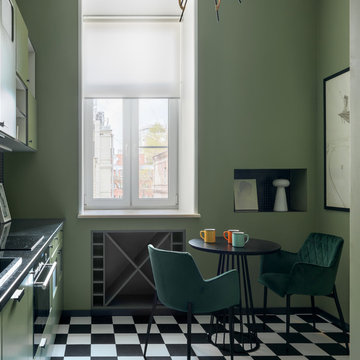
モスクワにあるお手頃価格の小さなエクレクティックスタイルのおしゃれなキッチン (フラットパネル扉のキャビネット、緑のキャビネット、御影石カウンター、磁器タイルの床、黒いキッチンカウンター、マルチカラーの床、ドロップインシンク、黒い調理設備、アイランドなし) の写真
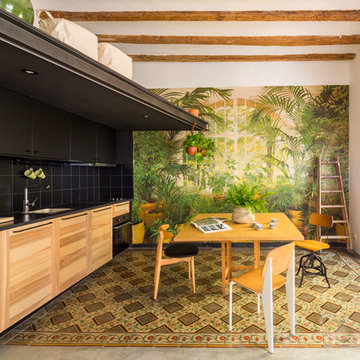
Yago Partal
バルセロナにある中くらいなトロピカルスタイルのおしゃれなキッチン (アンダーカウンターシンク、中間色木目調キャビネット、黒いキッチンパネル、セラミックタイルのキッチンパネル、黒い調理設備、セラミックタイルの床、アイランドなし、マルチカラーの床、フラットパネル扉のキャビネット、壁紙) の写真
バルセロナにある中くらいなトロピカルスタイルのおしゃれなキッチン (アンダーカウンターシンク、中間色木目調キャビネット、黒いキッチンパネル、セラミックタイルのキッチンパネル、黒い調理設備、セラミックタイルの床、アイランドなし、マルチカラーの床、フラットパネル扉のキャビネット、壁紙) の写真
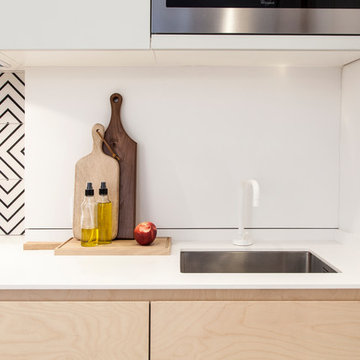
Photo : BCDF Studio
パリにある高級な中くらいな北欧スタイルのおしゃれなキッチン (アンダーカウンターシンク、インセット扉のキャビネット、淡色木目調キャビネット、珪岩カウンター、白いキッチンパネル、セラミックタイルのキッチンパネル、パネルと同色の調理設備、セメントタイルの床、アイランドなし、マルチカラーの床、白いキッチンカウンター) の写真
パリにある高級な中くらいな北欧スタイルのおしゃれなキッチン (アンダーカウンターシンク、インセット扉のキャビネット、淡色木目調キャビネット、珪岩カウンター、白いキッチンパネル、セラミックタイルのキッチンパネル、パネルと同色の調理設備、セメントタイルの床、アイランドなし、マルチカラーの床、白いキッチンカウンター) の写真
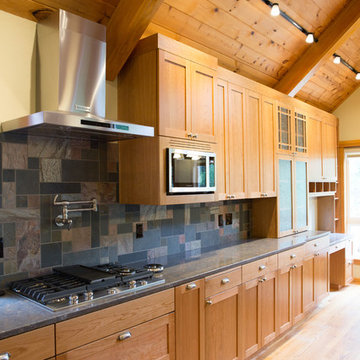
Our clients wanted to update their kitchen and create more storage space. They also needed a desk area in the kitchen and a display area for family keepsakes. With small children, they were not using the breakfast bar on the island, so we chose when redesigning the island to add storage instead of having the countertop overhang for seating. We extended the height of the cabinetry also. A desk area with 2 file drawers and mail sorting cubbies was created so the homeowners could have a place to organize their bills, charge their electronics, and pay bills. We also installed 2 plugs into the narrow bookcase to the right of the desk area with USB plugs for charging phones and tablets.
Our clients chose a cherry craftsman cabinet style with simple cups and knobs in brushed stainless steel. For the countertops, Silestone Copper Mist was chosen. It is a gorgeous slate blue hue with copper flecks. To compliment this choice, I custom designed this slate backsplash using multiple colors of slate. This unique, natural stone, geometric backsplash complemented the countertops and the cabinetry style perfectly.
We installed a pot filler over the cooktop and a pull-out spice cabinet to the right of the cooktop. To utilize counterspace, the microwave was installed into a wall cabinet to the right of the cooktop. We moved the sink and dishwasher into the island and placed a pull-out garbage and recycling drawer to the left of the sink. An appliance lift was also installed for a Kitchenaid mixer to be stored easily without ever having to lift it.
To improve the lighting in the kitchen and great room which has a vaulted pine tongue and groove ceiling, we designed and installed hollow beams to run the electricity through from the kitchen to the fireplace. For the island we installed 3 pendants and 4 down lights to provide ample lighting at the island. All lighting was put onto dimmer switches. We installed new down lighting along the cooktop wall. For the great room, we installed track lighting and attached it to the sides of the beams and used directional lights to provide lighting for the great room and to light up the fireplace.
The beautiful home in the woods, now has an updated, modern kitchen and fantastic lighting which our clients love.
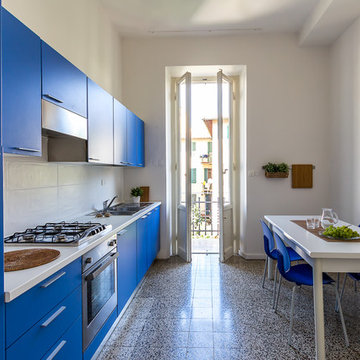
Cucina, DOPO
フィレンツェにある中くらいなコンテンポラリースタイルのおしゃれなキッチン (ダブルシンク、フラットパネル扉のキャビネット、青いキャビネット、白いキッチンパネル、シルバーの調理設備、アイランドなし、セラミックタイルのキッチンパネル、セラミックタイルの床、マルチカラーの床) の写真
フィレンツェにある中くらいなコンテンポラリースタイルのおしゃれなキッチン (ダブルシンク、フラットパネル扉のキャビネット、青いキャビネット、白いキッチンパネル、シルバーの調理設備、アイランドなし、セラミックタイルのキッチンパネル、セラミックタイルの床、マルチカラーの床) の写真
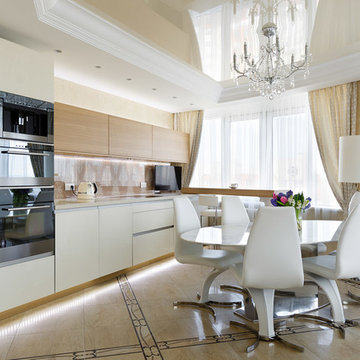
Иван Сорокин
サンクトペテルブルクにある高級な中くらいなコンテンポラリースタイルのおしゃれなキッチン (フラットパネル扉のキャビネット、白いキャビネット、ベージュキッチンパネル、黒い調理設備、アンダーカウンターシンク、人工大理石カウンター、ガラス板のキッチンパネル、セラミックタイルの床、マルチカラーの床、ベージュのキッチンカウンター) の写真
サンクトペテルブルクにある高級な中くらいなコンテンポラリースタイルのおしゃれなキッチン (フラットパネル扉のキャビネット、白いキャビネット、ベージュキッチンパネル、黒い調理設備、アンダーカウンターシンク、人工大理石カウンター、ガラス板のキッチンパネル、セラミックタイルの床、マルチカラーの床、ベージュのキッチンカウンター) の写真

Design Build Modern transitional Custom Kitchen Remodel with Green cabinets in the city of Tustin, Orange County, California
オレンジカウンティにあるお手頃価格の中くらいなトランジショナルスタイルのおしゃれなキッチン (アンダーカウンターシンク、シェーカースタイル扉のキャビネット、緑のキャビネット、ラミネートカウンター、白いキッチンパネル、シルバーの調理設備、セラミックタイルの床、マルチカラーの床、白いキッチンカウンター、三角天井) の写真
オレンジカウンティにあるお手頃価格の中くらいなトランジショナルスタイルのおしゃれなキッチン (アンダーカウンターシンク、シェーカースタイル扉のキャビネット、緑のキャビネット、ラミネートカウンター、白いキッチンパネル、シルバーの調理設備、セラミックタイルの床、マルチカラーの床、白いキッチンカウンター、三角天井) の写真

Incredible double island entertaining kitchen. Rustic douglas fir beams accident this open kitchen with a focal feature of a stone cooktop and steel backsplash. Lots of windows to allow nature south and west light into the home hub.
キッチン (マルチカラーの床) の写真
36