II型キッチン (黒い床、赤い床) の写真
絞り込み:
資材コスト
並び替え:今日の人気順
写真 121〜140 枚目(全 2,112 枚)
1/4
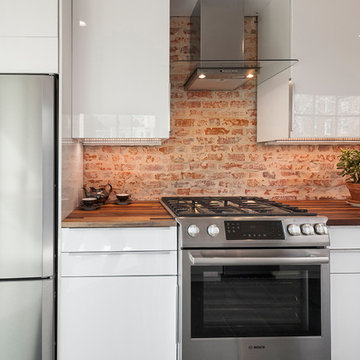
フィラデルフィアにあるラグジュアリーなインダストリアルスタイルのおしゃれなキッチン (シングルシンク、フラットパネル扉のキャビネット、白いキャビネット、木材カウンター、レンガのキッチンパネル、シルバーの調理設備、濃色無垢フローリング、アイランドなし、黒い床) の写真
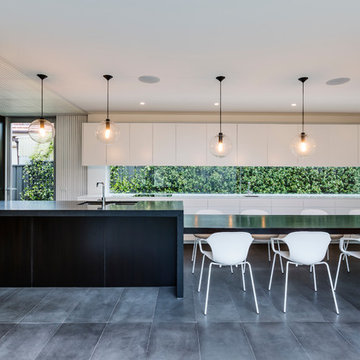
Robert Walsh
シドニーにある高級なコンテンポラリースタイルのおしゃれなキッチン (アンダーカウンターシンク、フラットパネル扉のキャビネット、木材カウンター、ガラス板のキッチンパネル、シルバーの調理設備、セラミックタイルの床、黒い床) の写真
シドニーにある高級なコンテンポラリースタイルのおしゃれなキッチン (アンダーカウンターシンク、フラットパネル扉のキャビネット、木材カウンター、ガラス板のキッチンパネル、シルバーの調理設備、セラミックタイルの床、黒い床) の写真
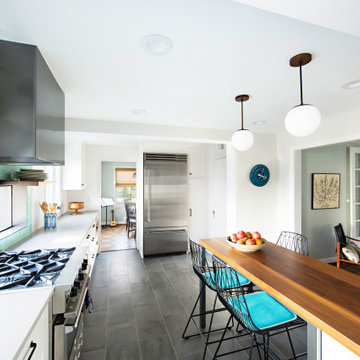
Phase 2 of our Modern Cottage project was the complete renovation of a small, impractical kitchen and dining nook. The client asked for a fresh, bright kitchen with natural light, a pop of color, and clean modern lines. The resulting kitchen features all of the above and incorporates fun details such as a scallop tile backsplash behind the range and artisan touches such as a custom walnut island and floating shelves; a custom metal range hood and hand-made lighting. This kitchen is all that the client asked for and more!

Phase 2 of our Modern Cottage project was the complete renovation of a small, impractical kitchen and dining nook. The client asked for a fresh, bright kitchen with natural light, a pop of color, and clean modern lines. The resulting kitchen features all of the above and incorporates fun details such as a scallop tile backsplash behind the range and artisan touches such as a custom walnut island and floating shelves; a custom metal range hood and hand-made lighting. This kitchen is all that the client asked for and more!

Contemporary white high gloss Crystal cabinets with Cambria white cliff counter tops is striking. Adding black painted walls and large scale black tile floors make it even more dramatic. But with the addition of orange light fixtures and colorful artwork, the kitchen is over the top with energy. With no upper cabinets only floating shelves for display the base cabinets are well planned for each functional work zone.
a. The “Cooking Zone” hosts the 60” range top (with hood) and is the heart of the kitchen. The ovens, coffee system and speed oven are located outside of this zone and use the island/snack bar as their landing space.
b. The “Prep Zone” includes the refrigerator, freezer, sink, and dishwasher
c. The “Entertainment Zones” has a separate sink and dishwasher, the wine cooler and beverage center.
A desk off to the side of the kitchen with a large roll up tambour to keep any mess hidden. Also their robot vacuums have a charging station under the files drawers in the toe kick.
NKBA 3rd Place Large Kitchen

With a striking, bold design that's both sleek and warm, this modern rustic black kitchen is a beautiful example of the best of both worlds.
When our client from Wendover approached us to re-design their kitchen, they wanted something sleek and sophisticated but also comfortable and warm. We knew just what to do — design and build a contemporary yet cosy kitchen.
This space is about clean, sleek lines. We've chosen Hacker Systemat cabinetry — sleek and sophisticated — in the colours Black and Oak. A touch of warm wood enhances the black units in the form of oak shelves and backsplash. The wooden accents also perfectly match the exposed ceiling trusses, creating a cohesive space.
This modern, inviting space opens up to the garden through glass folding doors, allowing a seamless transition between indoors and out. The area has ample lighting from the garden coming through the glass doors, while the under-cabinet lighting adds to the overall ambience.
The island is built with two types of worksurface: Dekton Laurent (a striking dark surface with gold veins) for cooking and Corian Designer White for eating. Lastly, the space is furnished with black Siemens appliances, which fit perfectly into the dark colour palette of the space.
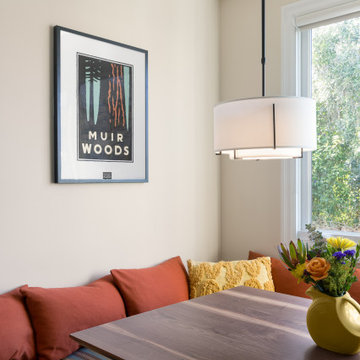
Detail shot of kitchen banquette.
サンフランシスコにあるラグジュアリーな中くらいなトランジショナルスタイルのおしゃれなキッチン (アンダーカウンターシンク、落し込みパネル扉のキャビネット、緑のキャビネット、クオーツストーンカウンター、オレンジのキッチンパネル、セラミックタイルのキッチンパネル、シルバーの調理設備、磁器タイルの床、黒い床、黒いキッチンカウンター) の写真
サンフランシスコにあるラグジュアリーな中くらいなトランジショナルスタイルのおしゃれなキッチン (アンダーカウンターシンク、落し込みパネル扉のキャビネット、緑のキャビネット、クオーツストーンカウンター、オレンジのキッチンパネル、セラミックタイルのキッチンパネル、シルバーの調理設備、磁器タイルの床、黒い床、黒いキッチンカウンター) の写真

Naturstein hat eine besondere Wirkung, wenn er eine gewisse, massive Stärke zeigt. Auch bei Küchenarbeitsplatten ist dies möglich. Ist es technisch nicht möglich, massive Stücke einzubauen, kann die massive Optik durch Verkleben dünnerer Platten erreicht werden. Hier wurde die Wirkung des Blocks noch durch den flächenbündigen Einsatz von Spüle, Kochfeld und Steckdoseneinsatz unterstützt. Das Material Bateig Azul, einen spanischen Kalksandstein, könnte man fast für Beton halten, wenn nicht die fein geschliffene Oberfläche diesen speziellen warme Sandstein-Touch hätte.

Designed by Malia Schultheis and built by Tru Form Tiny. This Tiny Home features Blue stained pine for the ceiling, pine wall boards in white, custom barn door, custom steel work throughout, and modern minimalist window trim. The Cabinetry is Maple with stainless steel countertop and hardware. The backsplash is a glass and stone mix. It only has a 2 burner cook top and no oven. The washer/ drier combo is in the kitchen area. Open shelving was installed to maintain an open feel.
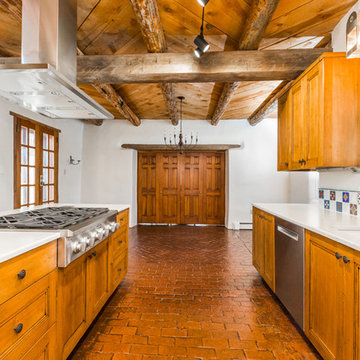
アルバカーキにある高級な中くらいなサンタフェスタイルのおしゃれなキッチン (アンダーカウンターシンク、シェーカースタイル扉のキャビネット、中間色木目調キャビネット、クオーツストーンカウンター、マルチカラーのキッチンパネル、磁器タイルのキッチンパネル、シルバーの調理設備、レンガの床、赤い床、ベージュのキッチンカウンター) の写真
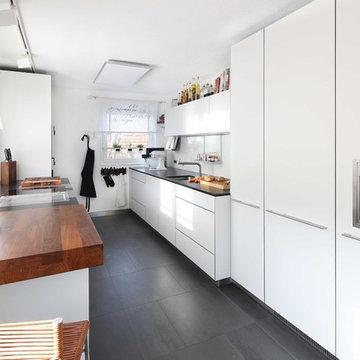
Beate Armbruster
シュトゥットガルトにある高級な広いコンテンポラリースタイルのおしゃれなキッチン (アンダーカウンターシンク、フラットパネル扉のキャビネット、白いキャビネット、御影石カウンター、白いキッチンパネル、ガラス板のキッチンパネル、黒い床、黒いキッチンカウンター、パネルと同色の調理設備、アイランドなし、セラミックタイルの床) の写真
シュトゥットガルトにある高級な広いコンテンポラリースタイルのおしゃれなキッチン (アンダーカウンターシンク、フラットパネル扉のキャビネット、白いキャビネット、御影石カウンター、白いキッチンパネル、ガラス板のキッチンパネル、黒い床、黒いキッチンカウンター、パネルと同色の調理設備、アイランドなし、セラミックタイルの床) の写真
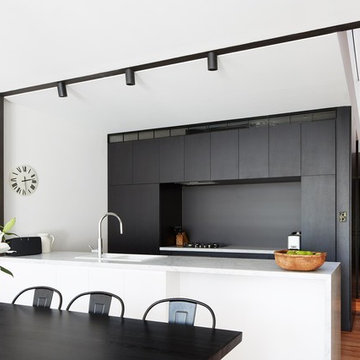
Matthew Densley
シドニーにあるモダンスタイルのおしゃれなキッチン (ダブルシンク、フラットパネル扉のキャビネット、グレーのキッチンパネル、無垢フローリング、赤い床) の写真
シドニーにあるモダンスタイルのおしゃれなキッチン (ダブルシンク、フラットパネル扉のキャビネット、グレーのキッチンパネル、無垢フローリング、赤い床) の写真
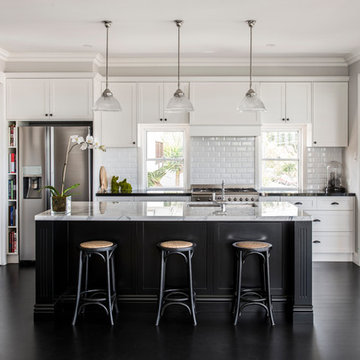
RixRyan Photography
ブリスベンにあるトランジショナルスタイルのおしゃれなキッチン (アンダーカウンターシンク、シェーカースタイル扉のキャビネット、白いキャビネット、白いキッチンパネル、サブウェイタイルのキッチンパネル、シルバーの調理設備、黒い床) の写真
ブリスベンにあるトランジショナルスタイルのおしゃれなキッチン (アンダーカウンターシンク、シェーカースタイル扉のキャビネット、白いキャビネット、白いキッチンパネル、サブウェイタイルのキッチンパネル、シルバーの調理設備、黒い床) の写真

ロサンゼルスにある中くらいな地中海スタイルのおしゃれなキッチン (エプロンフロントシンク、フラットパネル扉のキャビネット、緑のキャビネット、クオーツストーンカウンター、白いキッチンパネル、サブウェイタイルのキッチンパネル、パネルと同色の調理設備、セラミックタイルの床、アイランドなし、黒い床、白いキッチンカウンター) の写真
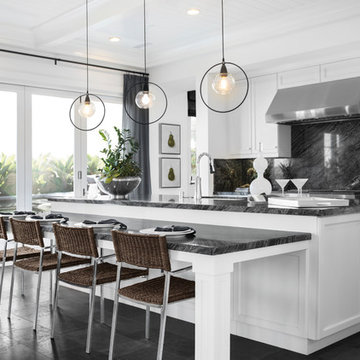
©Chris Laughter Photo
サンディエゴにあるトランジショナルスタイルのおしゃれなキッチン (シェーカースタイル扉のキャビネット、黒いキッチンパネル、シルバーの調理設備、黒い床、黒いキッチンカウンター) の写真
サンディエゴにあるトランジショナルスタイルのおしゃれなキッチン (シェーカースタイル扉のキャビネット、黒いキッチンパネル、シルバーの調理設備、黒い床、黒いキッチンカウンター) の写真

The kitchen pantry continues the white and black style of the main kitchen. A cork board is conveniently located on the wall for sticking shopping lists and calendars on while the pantry sink allows for kitchen prep or flower arranging without making a mess in the main kitchen. The pantry also houses an under-counter wine fridge and extra pantry and dish storage. Special design details to note are the wood counter top and marble back-splash another fun design detail are the cabinet sconces located on the cabinet crown.

ニューヨークにある小さなコンテンポラリースタイルのおしゃれなキッチン (アンダーカウンターシンク、フラットパネル扉のキャビネット、ベージュのキャビネット、白いキッチンパネル、サブウェイタイルのキッチンパネル、シルバーの調理設備、黒い床) の写真

ミネアポリスにあるラグジュアリーな巨大なコンテンポラリースタイルのおしゃれなキッチン (フラットパネル扉のキャビネット、白いキャビネット、白い調理設備、シングルシンク、クオーツストーンカウンター、白いキッチンパネル、磁器タイルの床、黒い床、白いキッチンカウンター) の写真

Basement Georgian kitchen with black limestone, yellow shaker cabinets and open and freestanding kitchen island. War and cherry marble, midcentury accents, leading onto a dining room.
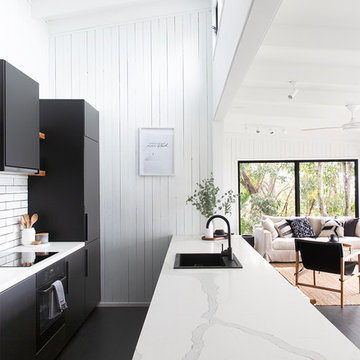
Design & Styling: @blackandwhiteprojects | Photography @villastyling
サンシャインコーストにあるビーチスタイルのおしゃれなキッチン (ドロップインシンク、フラットパネル扉のキャビネット、黒いキャビネット、白いキッチンパネル、黒い調理設備、塗装フローリング、黒い床、白いキッチンカウンター) の写真
サンシャインコーストにあるビーチスタイルのおしゃれなキッチン (ドロップインシンク、フラットパネル扉のキャビネット、黒いキャビネット、白いキッチンパネル、黒い調理設備、塗装フローリング、黒い床、白いキッチンカウンター) の写真
II型キッチン (黒い床、赤い床) の写真
7