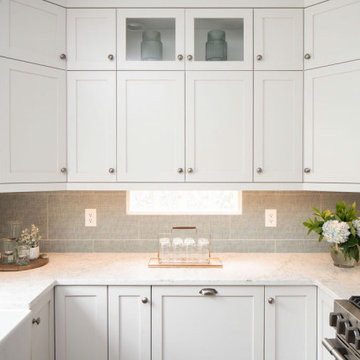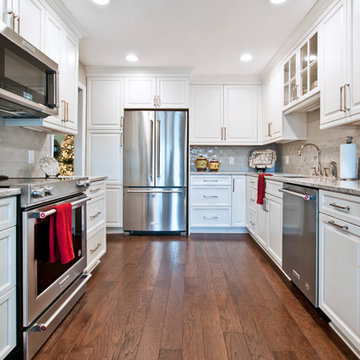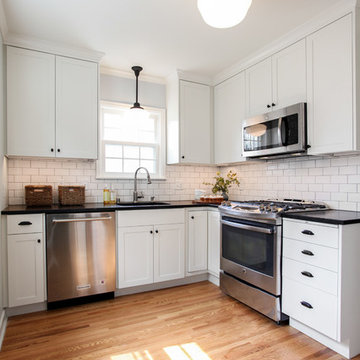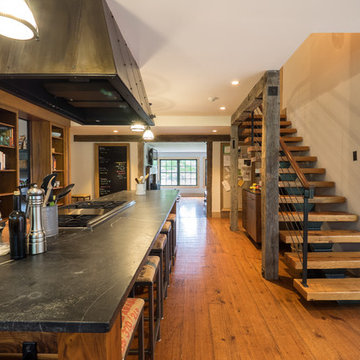独立型キッチン (黒い床、茶色い床、マルチカラーの床、紫の床) の写真
絞り込み:
資材コスト
並び替え:今日の人気順
写真 1〜20 枚目(全 37,635 枚)

Custom island and plaster hood take center stage in this kitchen remodel. Full-wall wine, coffee and smoothie station on the right perimeter. Cabinets are white oak. Design by: Alison Giese Interiors

This Aspen retreat boasts both grandeur and intimacy. By combining the warmth of cozy textures and warm tones with the natural exterior inspiration of the Colorado Rockies, this home brings new life to the majestic mountains.

This scullery kitchen is located near the garage entrance to the home and the utility room. It is one of two kitchens in the home. The more formal entertaining kitchen is open to the formal living area. This kitchen provides an area for the bulk of the cooking and dish washing. It can also serve as a staging area for caterers when needed.
Counters: Viatera by LG - Minuet
Brick Back Splash and Floor: General Shale, Culpepper brick veneer
Light Fixture/Pot Rack: Troy - Brunswick, F3798, Aged Pewter finish
Cabinets, Shelves, Island Counter: Grandeur Cellars
Shelf Brackets: Rejuvenation Hardware, Portland shelf bracket, 10"
Cabinet Hardware: Emtek, Trinity, Flat Black finish
Barn Door Hardware: Register Dixon Custom Homes
Barn Door: Register Dixon Custom Homes
Wall and Ceiling Paint: Sherwin Williams - 7015 Repose Gray
Cabinet Paint: Sherwin Williams - 7019 Gauntlet Gray
Refrigerator: Electrolux - Icon Series
Dishwasher: Bosch 500 Series Bar Handle Dishwasher
Sink: Proflo - PFUS308, single bowl, under mount, stainless
Faucet: Kohler - Bellera, K-560, pull down spray, vibrant stainless finish
Stove: Bertazzoni 36" Dual Fuel Range with 5 burners
Vent Hood: Bertazzoni Heritage Series
Tre Dunham with Fine Focus Photography

This two story kitchen was created by removing an unwanted bedroom. It was conceived by adding some structural columns and creating a usable balcony that connects to the original back stairwell.This dramatic renovations took place without disturbing the original 100yr. old stone exterior and maintaining the original french doors,

ケントにある中くらいなトランジショナルスタイルのおしゃれなキッチン (エプロンフロントシンク、御影石カウンター、白いキッチンパネル、パネルと同色の調理設備、濃色無垢フローリング、茶色い床、シェーカースタイル扉のキャビネット、グレーのキャビネット) の写真

Small But Mighty | Minneapolis, MN | Sawhill
Farmhouse Kitchen, Minneapolis
Small But Mighty kitchen remodel by Sawhill, a design/build/remodel firm based in Minneapolis, Minnesota. To learn more about us and see additional examples of our work, visit www.sawhillkitchens.com

A modern stylish kitchen designed by piqu and supplied by our German manufacturer Ballerina. The crisp white handleless cabinets are paired with a dark beautifully patterned Caesarstone called Vanilla Noir. A black Quooker tap and appliances from Siemen's Studioline range reinforce the luxurious and sleek design.

Previously disjointed from the rest of the kitchen, this corner now serves as a hardworking cooking zone. A new range hood also functions as a display area for art, the walnut-lined bookcase provides cookbook storage and the tall cabinet serves as a shallow pantry.

サンフランシスコにあるラグジュアリーな巨大なトラディショナルスタイルのおしゃれなキッチン (アンダーカウンターシンク、レイズドパネル扉のキャビネット、グレーのキャビネット、御影石カウンター、グレーのキッチンパネル、セラミックタイルのキッチンパネル、シルバーの調理設備、淡色無垢フローリング、茶色い床、ベージュのキッチンカウンター) の写真

ポートランドにある高級な中くらいなカントリー風のおしゃれなキッチン (エプロンフロントシンク、シェーカースタイル扉のキャビネット、中間色木目調キャビネット、御影石カウンター、白いキッチンパネル、セラミックタイルのキッチンパネル、シルバーの調理設備、スレートの床、マルチカラーの床、黒いキッチンカウンター、グレーとクリーム色) の写真

Photographer Melissa M Mills, Designer Terri Sears
ナッシュビルにあるお手頃価格の小さなトランジショナルスタイルのおしゃれなキッチン (アンダーカウンターシンク、レイズドパネル扉のキャビネット、白いキャビネット、クオーツストーンカウンター、グレーのキッチンパネル、セラミックタイルのキッチンパネル、シルバーの調理設備、無垢フローリング、アイランドなし、茶色い床、白いキッチンカウンター) の写真
ナッシュビルにあるお手頃価格の小さなトランジショナルスタイルのおしゃれなキッチン (アンダーカウンターシンク、レイズドパネル扉のキャビネット、白いキャビネット、クオーツストーンカウンター、グレーのキッチンパネル、セラミックタイルのキッチンパネル、シルバーの調理設備、無垢フローリング、アイランドなし、茶色い床、白いキッチンカウンター) の写真

Valerie Wilcox & Charlie Coull
トロントにある中くらいなトランジショナルスタイルのおしゃれなキッチン (アンダーカウンターシンク、シェーカースタイル扉のキャビネット、白いキッチンパネル、サブウェイタイルのキッチンパネル、シルバーの調理設備、無垢フローリング、大理石カウンター、茶色い床、白いキッチンカウンター) の写真
トロントにある中くらいなトランジショナルスタイルのおしゃれなキッチン (アンダーカウンターシンク、シェーカースタイル扉のキャビネット、白いキッチンパネル、サブウェイタイルのキッチンパネル、シルバーの調理設備、無垢フローリング、大理石カウンター、茶色い床、白いキッチンカウンター) の写真

Jenna & Lauren Weiler
ミネアポリスにあるお手頃価格の小さなカントリー風のおしゃれなキッチン (アンダーカウンターシンク、落し込みパネル扉のキャビネット、白いキャビネット、御影石カウンター、白いキッチンパネル、サブウェイタイルのキッチンパネル、シルバーの調理設備、無垢フローリング、アイランドなし、茶色い床) の写真
ミネアポリスにあるお手頃価格の小さなカントリー風のおしゃれなキッチン (アンダーカウンターシンク、落し込みパネル扉のキャビネット、白いキャビネット、御影石カウンター、白いキッチンパネル、サブウェイタイルのキッチンパネル、シルバーの調理設備、無垢フローリング、アイランドなし、茶色い床) の写真

Photographer: Thomas Robert Clark
フィラデルフィアにある高級な中くらいなラスティックスタイルのおしゃれなキッチン (オープンシェルフ、中間色木目調キャビネット、ソープストーンカウンター、シルバーの調理設備、無垢フローリング、茶色い床) の写真
フィラデルフィアにある高級な中くらいなラスティックスタイルのおしゃれなキッチン (オープンシェルフ、中間色木目調キャビネット、ソープストーンカウンター、シルバーの調理設備、無垢フローリング、茶色い床) の写真

Farmhouse kitchen remodel designed by Gail Bolling
North Haven, Connecticut
To get more detailed information copy and paste this link into your browser. https://thekitchencompany.com/blog/kitchen-and-after-fresh-farmhouse-kitchen
Photographer, Dennis Carbo

Having been neglected for nearly 50 years, this home was rescued by new owners who sought to restore the home to its original grandeur. Prominently located on the rocky shoreline, its presence welcomes all who enter into Marblehead from the Boston area. The exterior respects tradition; the interior combines tradition with a sparse respect for proportion, scale and unadorned beauty of space and light.
This project was featured in Design New England Magazine. http://bit.ly/SVResurrection
Photo Credit: Eric Roth

Phoenix Photographic
グランドラピッズにある高級な小さなラスティックスタイルのおしゃれなキッチン (エプロンフロントシンク、木材カウンター、白いキャビネット、落し込みパネル扉のキャビネット、シルバーの調理設備、白いキッチンパネル、木材のキッチンパネル、濃色無垢フローリング、茶色い床) の写真
グランドラピッズにある高級な小さなラスティックスタイルのおしゃれなキッチン (エプロンフロントシンク、木材カウンター、白いキャビネット、落し込みパネル扉のキャビネット、シルバーの調理設備、白いキッチンパネル、木材のキッチンパネル、濃色無垢フローリング、茶色い床) の写真

Situated just south of Kensington Palace and Gardens (one of the most prestigious locations in London), we find this lovely slim U-shaped kitchen full of style and beauty. Smaller in size but the sleek lines are still evident in this project within the tall cornices and external skirting. We loved working in this stately Victorian building!
Our client’s luxury bespoke kitchen journey began with a visit to The Handmade Kitchen Co showroom. The couple were able to see the exquisite quality of our furniture for themselves which would provide them with a unique and personal space that would be loved for many years to come.
Our client wanted to showcase their impeccably good taste and opted for our Traditional Raised shaker. It has been highlighted with a black paint hand-painted onto the cabinets known as Black Beauty by Benjamin Moore. It’s a rich shade of black with a hint of warmth. Versatile and sophisticated, black is a colour that can enhance any style of home, whether cosy or chic, soft or bold. Incorporating black paint, whether subtly or boldly, can make a significant impact on interior design.
This kitchen isn’t just a culinary experience but is designed to make memories with loved ones in the space they call the heart of the home.
Enhancing the cooking journey is the Rangemaster Classic Deluxe 110cm Dual Fuel Range Cooking in Black & Brass Trim which has been put alongside the cutting-edge Westin Prime extractor.
Having a clear direction of how our clients wanted their kitchen style, they opted for a Nivito Brass sink, Quooker PRO3 Fusion Round Tap in Gold & Quooker Cube and a Quooker Soak Dispenser in Gold. All three items instantly add grandeur to the space, while maintaining a balanced and understated presence.
To offset the boldness of the Black Beauty cabinetry, the Calacatta Viola Marble Honed worktops provide a striking contrast with their pristine polished finish. This juxtaposition creates a visually captivating and inviting kitchen space.
The intricate features make up the kitchen design and the ones in this space are the decorative cornices and the Armac Martin ‘Bakes’ cabinet handles in burnished brass.
Throughout this London townhouse, there was beautiful scribing in each room. Our client wanted it to flow nicely throughout the whole property and added it to the rooms we designed – the kitchen and bedroom. Adding to the theme and grandeur of the building, these decorative cornices look beautiful amongst the high ceilings.

We added chequerboard floor tiles, wall lights, a zellige tile splash back, a white Shaker kitchen and dark wooden worktops to our Cotswolds Cottage project. Interior Design by Imperfect Interiors
Armada Cottage is available to rent at www.armadacottagecotswolds.co.uk

The original kitchen layout was disjointed and created a zig-zag traffic flow that disrupted the work triangle. The efficient layout of the new kitchen provides improved circulation, ample counter space, as well as island seating.
独立型キッチン (黒い床、茶色い床、マルチカラーの床、紫の床) の写真
1