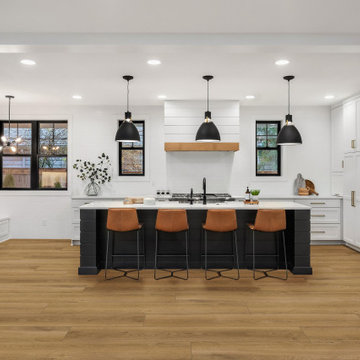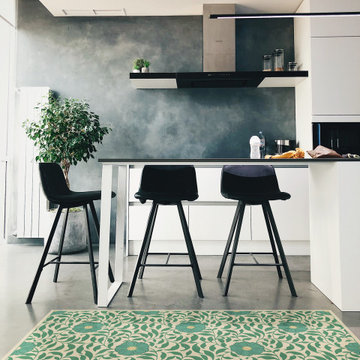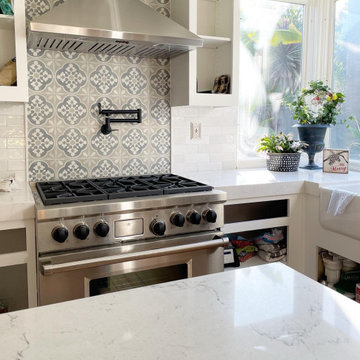キッチン (クッションフロア、オレンジの床、ターコイズの床) の写真
絞り込み:
資材コスト
並び替え:今日の人気順
写真 1〜20 枚目(全 40 枚)
1/4

Mt. Washington, CA - Complete Kitchen remodel
Replacement of flooring, cabinets/cupboards, countertops, tiled backsplash, appliances and a fresh paint to finish.
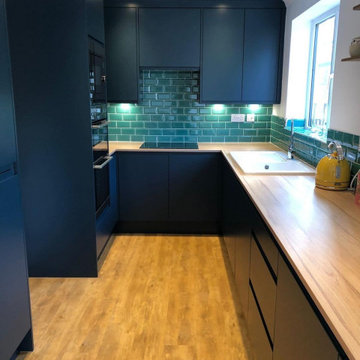
Kitchen Flooring installation in new Kitchen renovation, full plywood preparation, feather finish, LVT installed on High Temperature adhesive
他の地域にある高級な中くらいなモダンスタイルのおしゃれなキッチン (アイランドなし、クッションフロア、オレンジの床) の写真
他の地域にある高級な中くらいなモダンスタイルのおしゃれなキッチン (アイランドなし、クッションフロア、オレンジの床) の写真
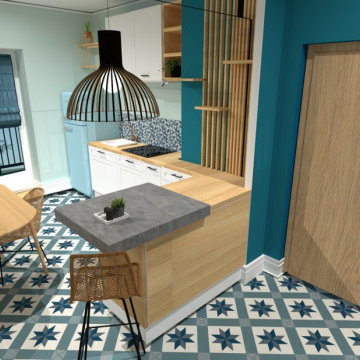
La cuisine de cet appartement datait des années 2000. Vétuste et isolée, elle ne correspondait pas au style de vie des propriétaires qui souhaitaient un espace ouvert et convivial, dans l’esprit d’évasion … >>
Modélisation 3D pour ce nouvel agencement de cuisine. Le mobilier cuisine "à cadre", une composition sur mesure comprenant des tasseaux en bois et des étagères/rangement. Un plan de travail en bois stratifié.
Le retour en L (avec des éléments bas de cuisine) a permis de créer un ilot, grâce entre autres au surplan en béton ciré. Une suspension apporte un éclairage direct. Une zone repas avec banquette sur mesure placée dans une niche entre les meubles tout hauteur. Un papier peint panoramique donne une touche spéciale "évasion".
Au sol revêtement vinyle esprit des carreaux de ciment. Frigo SMEG. Crédence mosaïque écailles.
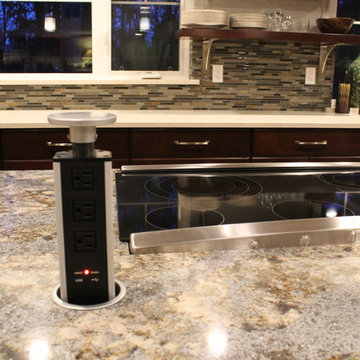
シアトルにある高級な広いトランジショナルスタイルのおしゃれなキッチン (アンダーカウンターシンク、落し込みパネル扉のキャビネット、中間色木目調キャビネット、クオーツストーンカウンター、マルチカラーのキッチンパネル、モザイクタイルのキッチンパネル、シルバーの調理設備、クッションフロア、オレンジの床) の写真
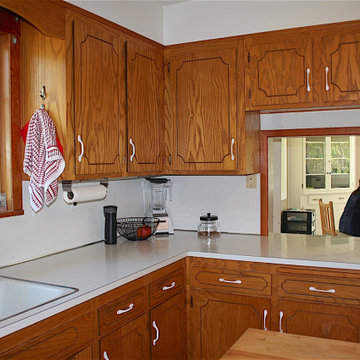
The pass through opening is rather odd feature seen from either side, probably designed to facilitate serving meals more easily.
他の地域にある小さなおしゃれなキッチン (ダブルシンク、フラットパネル扉のキャビネット、中間色木目調キャビネット、ラミネートカウンター、白いキッチンパネル、白い調理設備、クッションフロア、オレンジの床、白いキッチンカウンター) の写真
他の地域にある小さなおしゃれなキッチン (ダブルシンク、フラットパネル扉のキャビネット、中間色木目調キャビネット、ラミネートカウンター、白いキッチンパネル、白い調理設備、クッションフロア、オレンジの床、白いキッチンカウンター) の写真
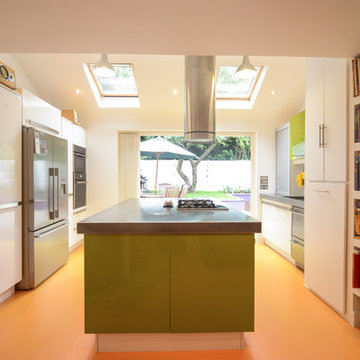
ロンドンにある高級な中くらいなコンテンポラリースタイルのおしゃれなキッチン (ドロップインシンク、フラットパネル扉のキャビネット、緑のキャビネット、ステンレスカウンター、磁器タイルのキッチンパネル、パネルと同色の調理設備、クッションフロア、オレンジの床) の写真
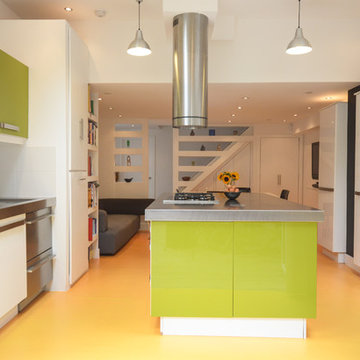
ロンドンにある高級な中くらいなコンテンポラリースタイルのおしゃれなキッチン (ドロップインシンク、フラットパネル扉のキャビネット、緑のキャビネット、ステンレスカウンター、磁器タイルのキッチンパネル、パネルと同色の調理設備、クッションフロア、オレンジの床) の写真
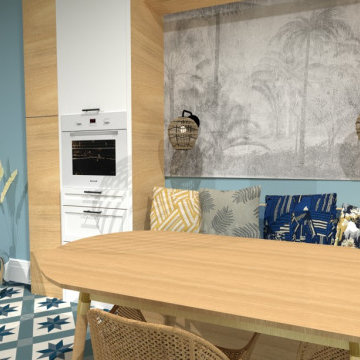
La cuisine de cet appartement datait des années 2000. Vétuste et isolée, elle ne correspondait pas au style de vie des propriétaires qui souhaitaient un espace ouvert et convivial, dans l’esprit d’évasion … >>
Modélisation 3D pour ce nouvel agencement de cuisine. Le mobilier cuisine "à cadre", une composition sur mesure comprenant des tasseaux en bois et des étagères/rangement. Un plan de travail en bois stratifié.
Le retour en L (avec des éléments bas de cuisine) a permis de créer un ilot, grâce entre autres au surplan en béton ciré. Une suspension apporte un éclairage direct. Une zone repas avec banquette sur mesure placée dans une niche entre les meubles tout hauteur. Un papier peint panoramique donne une touche spéciale "évasion".
Au sol revêtement vinyle esprit des carreaux de ciment. Frigo SMEG. Crédence mosaïque écailles.
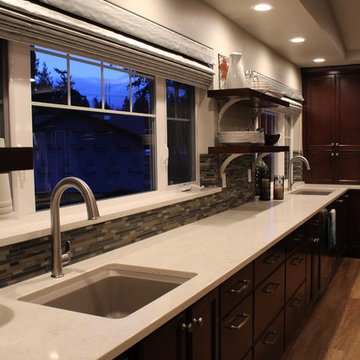
シアトルにある高級な広いトランジショナルスタイルのおしゃれなキッチン (アンダーカウンターシンク、落し込みパネル扉のキャビネット、中間色木目調キャビネット、クオーツストーンカウンター、マルチカラーのキッチンパネル、モザイクタイルのキッチンパネル、シルバーの調理設備、クッションフロア、オレンジの床) の写真
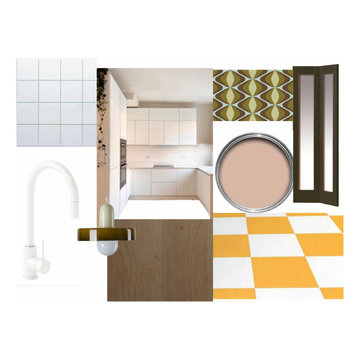
The client wanted a budget kitchen upgrade in their period terrace that encompassed their love of retro and vintage, scandi design and their fondness for yellow and orange. The space was small but with high ceilings and storage needs were considerable. They had a lot of very colourful and cool vintage artwork, bar stools and accessories to incorporate and some thriving houseplants.
I designed a concept using clever solutions such as double height cabinets to maximise storage and created a pantry area under the stairs. Using light and bright colours and glass to make the space feel larger and also to reference the clean lines of Scandinavian design that the client loves but avoiding the creation of soulless white box. A chequerboard floor solution that is low cost but highly functional and packs a significant design punch providing the perfect foundation for the white and light wood kitchen cabinetry. The olive and mint tones in the blind fabric, pendant lighting and the tile grouting balances, compliments and grounds the yellow and orange punches and the white space. The cabinetry, flooring, tile, blind and accessories were all specified to come in within budget.
I created a presentation for the client outlining the concept with a mood board and with 3D visualisations.
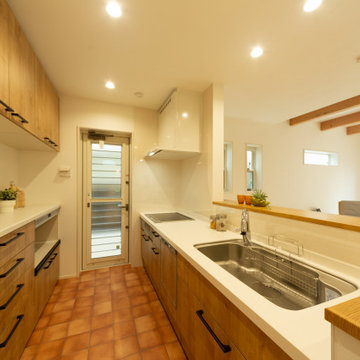
木に囲まれたような木目調のキッチンとカップボードは可愛いお子様にぴったりです。水栓とレンジ―フードは標準仕様よりグレードアップして便利さを追求しました。
神戸にあるカントリー風のおしゃれなキッチン (中間色木目調キャビネット、人工大理石カウンター、茶色いキッチンパネル、クッションフロア、オレンジの床、白いキッチンカウンター、クロスの天井) の写真
神戸にあるカントリー風のおしゃれなキッチン (中間色木目調キャビネット、人工大理石カウンター、茶色いキッチンパネル、クッションフロア、オレンジの床、白いキッチンカウンター、クロスの天井) の写真
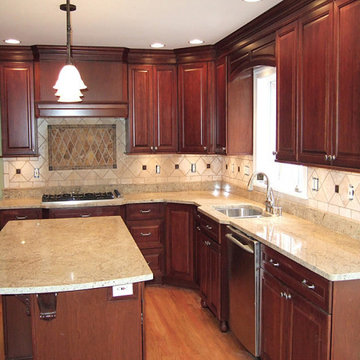
他の地域にあるお手頃価格の中くらいなラスティックスタイルのおしゃれなキッチン (アンダーカウンターシンク、レイズドパネル扉のキャビネット、赤いキャビネット、御影石カウンター、マルチカラーのキッチンパネル、磁器タイルのキッチンパネル、シルバーの調理設備、クッションフロア、ターコイズの床、ベージュのキッチンカウンター) の写真
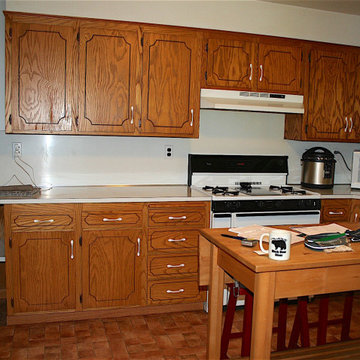
The cabinets and vinyl flooring both read very orange for an almost monotone color scheme. Appliances are a bit outdated. There are no decorative elements.
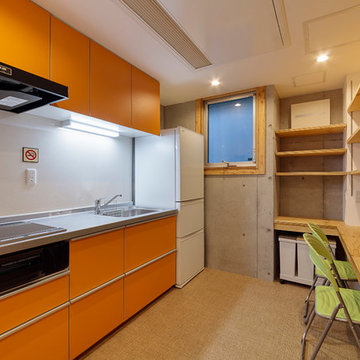
キッチンは階毎に雰囲気を変えている。
構造用合板の食事スペース
東京23区にある低価格の中くらいなアジアンスタイルのおしゃれなキッチン (シングルシンク、フラットパネル扉のキャビネット、オレンジのキャビネット、ステンレスカウンター、白いキッチンパネル、シルバーの調理設備、クッションフロア、アイランドなし、オレンジの床、グレーのキッチンカウンター) の写真
東京23区にある低価格の中くらいなアジアンスタイルのおしゃれなキッチン (シングルシンク、フラットパネル扉のキャビネット、オレンジのキャビネット、ステンレスカウンター、白いキッチンパネル、シルバーの調理設備、クッションフロア、アイランドなし、オレンジの床、グレーのキッチンカウンター) の写真
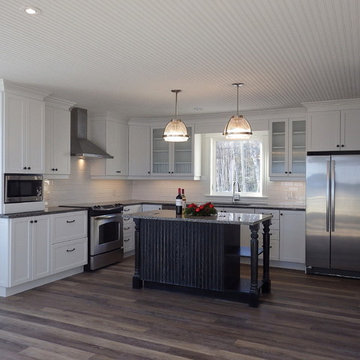
Beverly Barrett
他の地域にある高級な中くらいなトランジショナルスタイルのおしゃれなキッチン (アンダーカウンターシンク、シェーカースタイル扉のキャビネット、黄色いキャビネット、御影石カウンター、白いキッチンパネル、サブウェイタイルのキッチンパネル、シルバーの調理設備、クッションフロア、オレンジの床) の写真
他の地域にある高級な中くらいなトランジショナルスタイルのおしゃれなキッチン (アンダーカウンターシンク、シェーカースタイル扉のキャビネット、黄色いキャビネット、御影石カウンター、白いキッチンパネル、サブウェイタイルのキッチンパネル、シルバーの調理設備、クッションフロア、オレンジの床) の写真
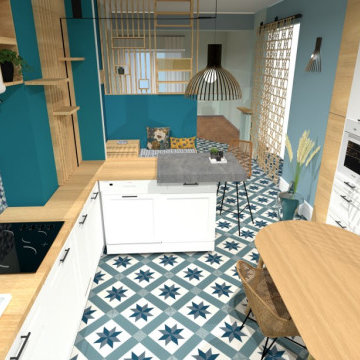
La cuisine de cet appartement datait des années 2000. Vétuste et isolée, elle ne correspondait pas au style de vie des propriétaires qui souhaitaient un espace ouvert et convivial, dans l’esprit d’évasion … >>
Modélisation 3D pour ce nouvel agencement de cuisine. Le mobilier cuisine "à cadre", une composition sur mesure comprenant des tasseaux en bois et des étagères/rangement. Un plan de travail en bois stratifié.
Le retour en L (avec des éléments bas de cuisine) a permis de créer un ilot, grâce entre autres au surplan en béton ciré. Une suspension apporte un éclairage direct. Une zone repas avec banquette sur mesure placée dans une niche entre les meubles tout hauteur. Un papier peint panoramique donne une touche spéciale "évasion".
Au sol revêtement vinyle esprit des carreaux de ciment. Frigo SMEG. Crédence mosaïque écailles.
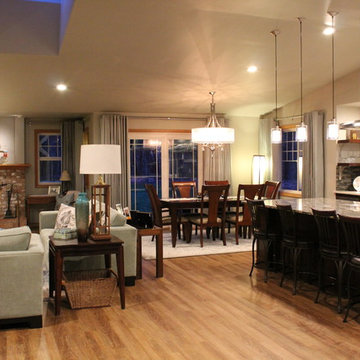
シアトルにある高級な広いトランジショナルスタイルのおしゃれなキッチン (アンダーカウンターシンク、落し込みパネル扉のキャビネット、中間色木目調キャビネット、クオーツストーンカウンター、マルチカラーのキッチンパネル、モザイクタイルのキッチンパネル、シルバーの調理設備、クッションフロア、オレンジの床) の写真
キッチン (クッションフロア、オレンジの床、ターコイズの床) の写真
1
