II型キッチン (磁器タイルの床、マルチカラーの床、ピンクの床) の写真
絞り込み:
資材コスト
並び替え:今日の人気順
写真 1〜20 枚目(全 465 枚)
1/5

Open kitchen, dining, living
ゴールドコーストにあるラグジュアリーな広いコンテンポラリースタイルのおしゃれなキッチン (アンダーカウンターシンク、フラットパネル扉のキャビネット、白いキャビネット、クオーツストーンカウンター、ミラータイルのキッチンパネル、シルバーの調理設備、磁器タイルの床、マルチカラーの床、白いキッチンカウンター) の写真
ゴールドコーストにあるラグジュアリーな広いコンテンポラリースタイルのおしゃれなキッチン (アンダーカウンターシンク、フラットパネル扉のキャビネット、白いキャビネット、クオーツストーンカウンター、ミラータイルのキッチンパネル、シルバーの調理設備、磁器タイルの床、マルチカラーの床、白いキッチンカウンター) の写真

オースティンにある広い地中海スタイルのおしゃれなキッチン (エプロンフロントシンク、落し込みパネル扉のキャビネット、白いキャビネット、シルバーの調理設備、磁器タイルの床、マルチカラーの床、黒いキッチンカウンター) の写真
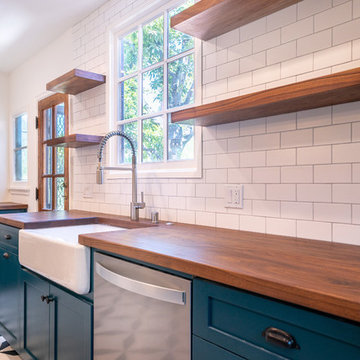
ロサンゼルスにある高級な広い地中海スタイルのおしゃれなキッチン (エプロンフロントシンク、シェーカースタイル扉のキャビネット、青いキャビネット、木材カウンター、白いキッチンパネル、サブウェイタイルのキッチンパネル、シルバーの調理設備、磁器タイルの床、マルチカラーの床、茶色いキッチンカウンター) の写真

This beauty of a kitchen blends vintage and modern-day
ポートランドにある高級な小さなトランジショナルスタイルのおしゃれなII型キッチン (シングルシンク、シェーカースタイル扉のキャビネット、緑のキャビネット、大理石カウンター、白いキッチンパネル、大理石のキッチンパネル、白い調理設備、磁器タイルの床、アイランドなし、マルチカラーの床、白いキッチンカウンター) の写真
ポートランドにある高級な小さなトランジショナルスタイルのおしゃれなII型キッチン (シングルシンク、シェーカースタイル扉のキャビネット、緑のキャビネット、大理石カウンター、白いキッチンパネル、大理石のキッチンパネル、白い調理設備、磁器タイルの床、アイランドなし、マルチカラーの床、白いキッチンカウンター) の写真

ロンドンにある高級な広いヴィクトリアン調のおしゃれなキッチン (シングルシンク、インセット扉のキャビネット、グレーのキャビネット、大理石カウンター、グレーのキッチンパネル、大理石のキッチンパネル、カラー調理設備、磁器タイルの床、マルチカラーの床、グレーのキッチンカウンター) の写真

The client came to comma design in need of an upgrade to their existing kitchen to allow for more storage and cleaner look. They wanted to swap their laminate bench to a sleek stone bench tops that can provide a luxurious loo to their space. Comma design worked closely with the trades on site to achieve the results.
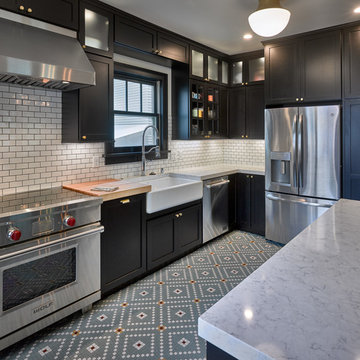
他の地域にある中くらいなトランジショナルスタイルのおしゃれなキッチン (エプロンフロントシンク、シェーカースタイル扉のキャビネット、黒いキャビネット、珪岩カウンター、白いキッチンパネル、サブウェイタイルのキッチンパネル、シルバーの調理設備、磁器タイルの床、マルチカラーの床、白いキッチンカウンター) の写真
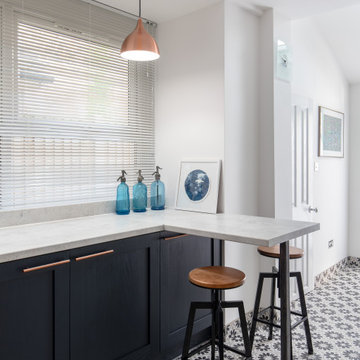
Changing the floor tiles made the kitchen looks so much bigger.
ロンドンにあるお手頃価格の中くらいなおしゃれなキッチン (エプロンフロントシンク、シェーカースタイル扉のキャビネット、青いキャビネット、木材カウンター、白いキッチンパネル、サブウェイタイルのキッチンパネル、パネルと同色の調理設備、磁器タイルの床、マルチカラーの床、茶色いキッチンカウンター) の写真
ロンドンにあるお手頃価格の中くらいなおしゃれなキッチン (エプロンフロントシンク、シェーカースタイル扉のキャビネット、青いキャビネット、木材カウンター、白いキッチンパネル、サブウェイタイルのキッチンパネル、パネルと同色の調理設備、磁器タイルの床、マルチカラーの床、茶色いキッチンカウンター) の写真
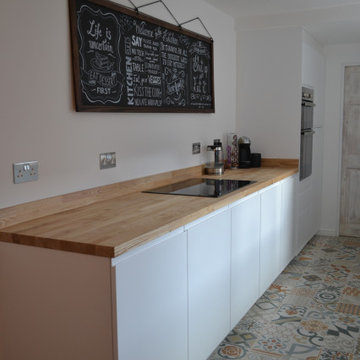
This was a complete renovation project. The old kitchen was ripped out, rewired with new lighting, sockets and utility/downstairs wc created through the door beyond the kitchen.
The client wished for a Scandinavian style, but in keeping with the Victorian terraced house age. The vintage patterned porcelain tiles are a nod to the Victorian era.
Solid wood worktops and matching upstands are in a light ash.
Kitchen doors are matt white and the handleless design gives a seamless design along the galley kitchen.

Liadesign
ミラノにあるお手頃価格の小さなコンテンポラリースタイルのおしゃれなキッチン (シングルシンク、フラットパネル扉のキャビネット、白いキャビネット、木材カウンター、青いキッチンパネル、シルバーの調理設備、磁器タイルの床、マルチカラーの床、折り上げ天井) の写真
ミラノにあるお手頃価格の小さなコンテンポラリースタイルのおしゃれなキッチン (シングルシンク、フラットパネル扉のキャビネット、白いキャビネット、木材カウンター、青いキッチンパネル、シルバーの調理設備、磁器タイルの床、マルチカラーの床、折り上げ天井) の写真
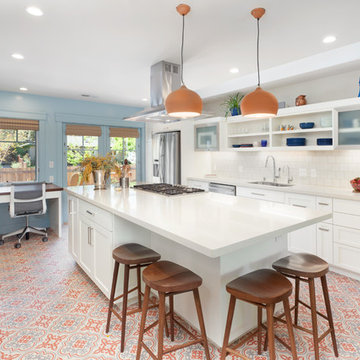
Down-to-studs remodel and second floor addition. The original house was a simple plain ranch house with a layout that didn’t function well for the family. We changed the house to a contemporary Mediterranean with an eclectic mix of details. Space was limited by City Planning requirements so an important aspect of the design was to optimize every bit of space, both inside and outside. The living space extends out to functional places in the back and front yards: a private shaded back yard and a sunny seating area in the front yard off the kitchen where neighbors can easily mingle with the family. A Japanese bath off the master bedroom upstairs overlooks a private roof deck which is screened from neighbors’ views by a trellis with plants growing from planter boxes and with lanterns hanging from a trellis above.
Photography by Kurt Manley.
https://saikleyarchitects.com/portfolio/modern-mediterranean/
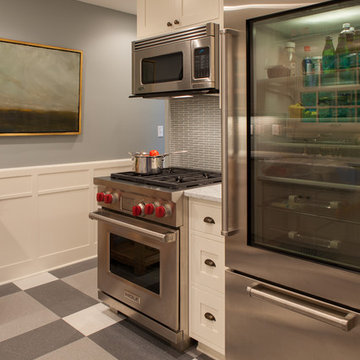
Valerie Jardin
ミネアポリスにある中くらいなカントリー風のおしゃれなキッチン (エプロンフロントシンク、シェーカースタイル扉のキャビネット、白いキャビネット、大理石カウンター、グレーのキッチンパネル、磁器タイルのキッチンパネル、磁器タイルの床、マルチカラーの床) の写真
ミネアポリスにある中くらいなカントリー風のおしゃれなキッチン (エプロンフロントシンク、シェーカースタイル扉のキャビネット、白いキャビネット、大理石カウンター、グレーのキッチンパネル、磁器タイルのキッチンパネル、磁器タイルの床、マルチカラーの床) の写真
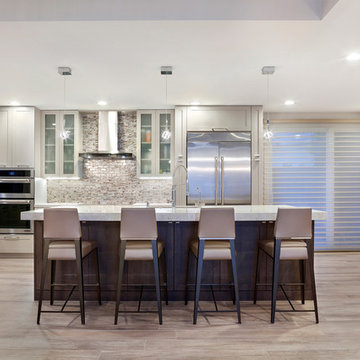
IBI Designs
マイアミにある高級な広いコンテンポラリースタイルのおしゃれなキッチン (アンダーカウンターシンク、シェーカースタイル扉のキャビネット、ベージュのキャビネット、珪岩カウンター、マルチカラーのキッチンパネル、ガラスタイルのキッチンパネル、シルバーの調理設備、磁器タイルの床、マルチカラーの床) の写真
マイアミにある高級な広いコンテンポラリースタイルのおしゃれなキッチン (アンダーカウンターシンク、シェーカースタイル扉のキャビネット、ベージュのキャビネット、珪岩カウンター、マルチカラーのキッチンパネル、ガラスタイルのキッチンパネル、シルバーの調理設備、磁器タイルの床、マルチカラーの床) の写真
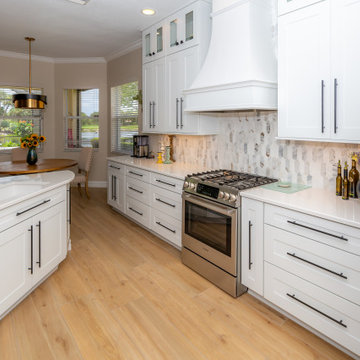
View of the new contemporary kitchen from the laundry room standing adjacent to the new Samsung 84” tall fridge. The pantry and fridge locations were swapped to create better functionality of the space. The KitchenMaid multi storage pantry adjacent to the fridge includes adjustable shelving in the upper section, eight 7-1/8" deep adjustable shelves in the lower section, two 4" deep storage racks with 5 adjustable shelves on the doors and two 6-1/2" deep double-sided swing-out storage racks with 5 adjustable shelves. A base pantry pull-out cabinet is located to the right of the Bosch 800 gas range for quick access to spices and daily used ingredients. The original range was electric so a new natural gas line was run from the street into the house to provide service for the new appliance.
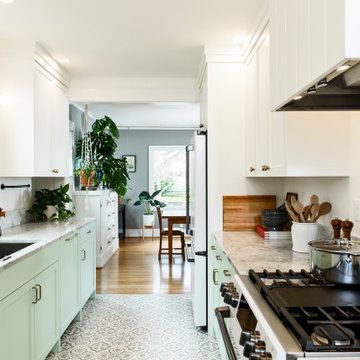
This beauty of a kitchen blends vintage and modern-day
ポートランドにある高級な小さなトランジショナルスタイルのおしゃれなII型キッチン (シングルシンク、シェーカースタイル扉のキャビネット、緑のキャビネット、大理石カウンター、白いキッチンパネル、大理石のキッチンパネル、白い調理設備、磁器タイルの床、アイランドなし、マルチカラーの床、白いキッチンカウンター) の写真
ポートランドにある高級な小さなトランジショナルスタイルのおしゃれなII型キッチン (シングルシンク、シェーカースタイル扉のキャビネット、緑のキャビネット、大理石カウンター、白いキッチンパネル、大理石のキッチンパネル、白い調理設備、磁器タイルの床、アイランドなし、マルチカラーの床、白いキッチンカウンター) の写真
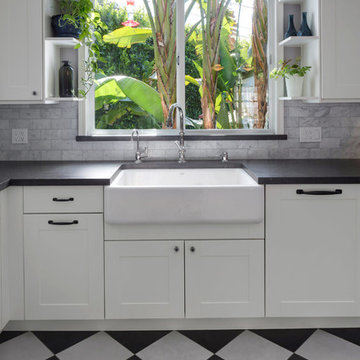
©Teague Hunziker
中くらいなエクレクティックスタイルのおしゃれなキッチン (エプロンフロントシンク、シェーカースタイル扉のキャビネット、白いキャビネット、クオーツストーンカウンター、白いキッチンパネル、大理石のキッチンパネル、シルバーの調理設備、磁器タイルの床、マルチカラーの床、黒いキッチンカウンター) の写真
中くらいなエクレクティックスタイルのおしゃれなキッチン (エプロンフロントシンク、シェーカースタイル扉のキャビネット、白いキャビネット、クオーツストーンカウンター、白いキッチンパネル、大理石のキッチンパネル、シルバーの調理設備、磁器タイルの床、マルチカラーの床、黒いキッチンカウンター) の写真
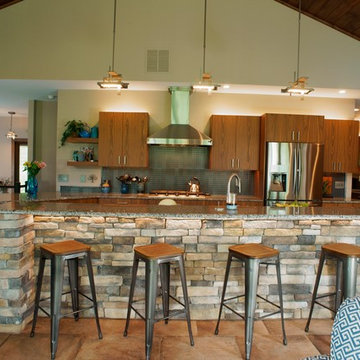
Signature Custom Cabinetry, Prairie door style, slab doors
フィラデルフィアにある高級な広いコンテンポラリースタイルのおしゃれなキッチン (アンダーカウンターシンク、フラットパネル扉のキャビネット、中間色木目調キャビネット、御影石カウンター、グレーのキッチンパネル、モザイクタイルのキッチンパネル、シルバーの調理設備、磁器タイルの床、マルチカラーの床、マルチカラーのキッチンカウンター) の写真
フィラデルフィアにある高級な広いコンテンポラリースタイルのおしゃれなキッチン (アンダーカウンターシンク、フラットパネル扉のキャビネット、中間色木目調キャビネット、御影石カウンター、グレーのキッチンパネル、モザイクタイルのキッチンパネル、シルバーの調理設備、磁器タイルの床、マルチカラーの床、マルチカラーのキッチンカウンター) の写真
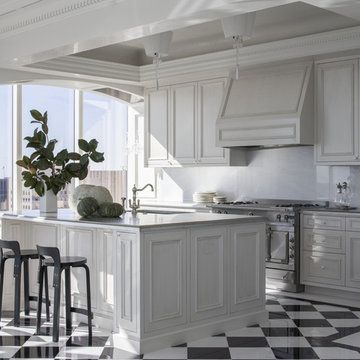
サンフランシスコにある広いトラディショナルスタイルのおしゃれなキッチン (白いキャビネット、白いキッチンパネル、マルチカラーの床、アンダーカウンターシンク、インセット扉のキャビネット、大理石カウンター、磁器タイルの床) の写真

La Cucina è composta da un lato con Isola operativa con lavello e piano cottura + snack + tavolo in appoggio, l'altro lato da colonne con vari utilizzi, nella prossima foto li vedremo....

New butler’s pantry we created after removing the stove and the closet in the old kitchen.
// This room makes a big design statement, from the hex tile, Alba Vera marble counters, custom cabinets and pendant light fixtures.
// The pendant lights are from Circa Lighting, and match the brass of the drawer and door pulls.
// The 3x12 subway tile runs from countertop to the ceiling.
// One side of the butler’s pantry features a dish pantry with custom glass-front cabinets and drawer storage.
// The other side features the main sink, dishwasher and custom cabinets. This butler’s pantry keeps dirty dishes out of sight from the guests and entertaining area.
// Designer refers to it as the jewel of the kitchen
II型キッチン (磁器タイルの床、マルチカラーの床、ピンクの床) の写真
1