小さなキッチン (塗装フローリング、エプロンフロントシンク) の写真
絞り込み:
資材コスト
並び替え:今日の人気順
写真 1〜20 枚目(全 82 枚)
1/4

Photography: Jen Burner Photography
ニューオリンズにあるお手頃価格の小さなカントリー風のおしゃれなコの字型キッチン (エプロンフロントシンク、シェーカースタイル扉のキャビネット、グレーのキャビネット、木材カウンター、白いキッチンパネル、モザイクタイルのキッチンパネル、シルバーの調理設備、塗装フローリング、アイランドなし、茶色いキッチンカウンター、白い床、窓) の写真
ニューオリンズにあるお手頃価格の小さなカントリー風のおしゃれなコの字型キッチン (エプロンフロントシンク、シェーカースタイル扉のキャビネット、グレーのキャビネット、木材カウンター、白いキッチンパネル、モザイクタイルのキッチンパネル、シルバーの調理設備、塗装フローリング、アイランドなし、茶色いキッチンカウンター、白い床、窓) の写真

Some spaces are best understood before and after. Our Carytown Kitchen project demonstrates how a small space can be transformed for minimal expense.
First and foremost was maximizing space. With only 9 sf of built-in counter space we understood these work surfaces needed to be kept free of small appliances and clutter - and that meant extra storage. The introduction of high wall cabinets provides much needed storage for occasional use equipment and helps keep everything dust-free in the process.
Photograph by Stephen Barling.

The PLJW 109 wall mount range hood can also double as an under cabinet hood! That's not the only way this hood is versatile. It features a 4-speed blower, adapting to a wide variety of cooking styles. Just push the button to set the blower to the higher speed for more intense cooking, and vice versa for your less demanding food in the kitchen. Easy!
This wall range hood includes two heat lamp sockets to warm your food before it's served. And if you don't need these, they also double as additional lighting. Once you're done cooking, you can easily remove the stainless steel baffle filters. Wash these by hand with soap and warm water or toss them in the dishwasher – they won't become damaged.
For more specs and features, visit the product page below:
https://www.prolinerangehoods.com/catalogsearch/result/?q=pljw%20109

We tried to recycle as much as we could.
The floorboards were from an old mill in yorkshire, rough sawn and then waxed white.
Most of the furniture is from a range of Vintage shops around Hackney and flea markets.
The island is wrapped in the old floorboards as well as the kitchen shelves.
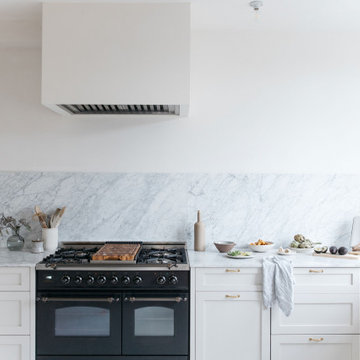
Inspired by a bespoke English design.
Kitchen elements are: Light grey/cream cabinetry (Classic Grey- Benjamin Moore), carrara marble countertops (Thin- 2cm), a large window behind the sink (Swing out), floor to ceiling cabinetry with integrated appliances (Fridge and dishwasher), brass hardware (Vintage style with latch feature), and a large range/cooking area.

charming Sea cliff turn of century victorian needed a renovation that was appropriate to the vintage yet, edgy styling.
a textured natural oak farm sink base juxtaposed a soft gray, with the heavy shelves on the wall made this kitchen unique.
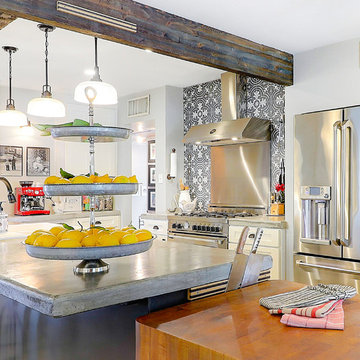
The beams had to stay and so they were stained dark to stand out and add interest.
お手頃価格の小さなカントリー風のおしゃれなキッチン (エプロンフロントシンク、シェーカースタイル扉のキャビネット、白いキャビネット、コンクリートカウンター、グレーのキッチンパネル、セメントタイルのキッチンパネル、シルバーの調理設備、塗装フローリング、グレーの床) の写真
お手頃価格の小さなカントリー風のおしゃれなキッチン (エプロンフロントシンク、シェーカースタイル扉のキャビネット、白いキャビネット、コンクリートカウンター、グレーのキッチンパネル、セメントタイルのキッチンパネル、シルバーの調理設備、塗装フローリング、グレーの床) の写真
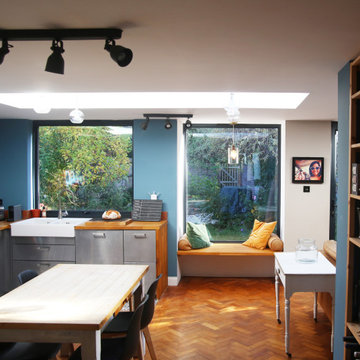
A projecting window seat breaks up the rear elevation to provide a well lit relaxing or study space connected to both the kitchen and dining spaces
ハンプシャーにあるお手頃価格の小さなインダストリアルスタイルのおしゃれなキッチン (エプロンフロントシンク、フラットパネル扉のキャビネット、ステンレスキャビネット、木材カウンター、シルバーの調理設備、塗装フローリング、アイランドなし) の写真
ハンプシャーにあるお手頃価格の小さなインダストリアルスタイルのおしゃれなキッチン (エプロンフロントシンク、フラットパネル扉のキャビネット、ステンレスキャビネット、木材カウンター、シルバーの調理設備、塗装フローリング、アイランドなし) の写真
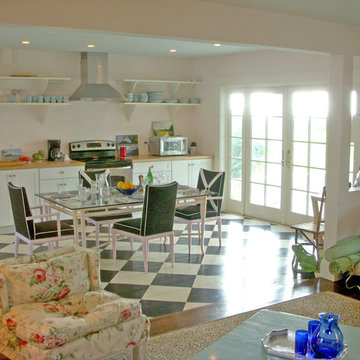
Interior of the Beachmound Cottage Renovation. The small cottage was given an open plan on the first floor, and french doors were added to bring the outside in. Photos by A4 Architecture. For more information about A4 Architecture + Planning and the Beachmound Cottage visit www.A4arch.com

Summer cottage by Mullman Seidman Architects.
© Mullman Seidman Architects
ニューヨークにある高級な小さなビーチスタイルのおしゃれなキッチン (エプロンフロントシンク、フラットパネル扉のキャビネット、青いキャビネット、クオーツストーンカウンター、白いキッチンパネル、セラミックタイルのキッチンパネル、白い調理設備、塗装フローリング、アイランドなし) の写真
ニューヨークにある高級な小さなビーチスタイルのおしゃれなキッチン (エプロンフロントシンク、フラットパネル扉のキャビネット、青いキャビネット、クオーツストーンカウンター、白いキッチンパネル、セラミックタイルのキッチンパネル、白い調理設備、塗装フローリング、アイランドなし) の写真

Debbie Schwab Photography.
Painting the bottom cabinets black and the top cabinets cream add height to the room. All the knobs are vintage green glass.

Kohler Harborview utility sink.
フィラデルフィアにあるお手頃価格の小さなカントリー風のおしゃれなキッチン (エプロンフロントシンク、フラットパネル扉のキャビネット、青いキャビネット、塗装フローリング、アイランドなし、ラミネートカウンター、グレーのキッチンパネル、石スラブのキッチンパネル、ベージュの床) の写真
フィラデルフィアにあるお手頃価格の小さなカントリー風のおしゃれなキッチン (エプロンフロントシンク、フラットパネル扉のキャビネット、青いキャビネット、塗装フローリング、アイランドなし、ラミネートカウンター、グレーのキッチンパネル、石スラブのキッチンパネル、ベージュの床) の写真
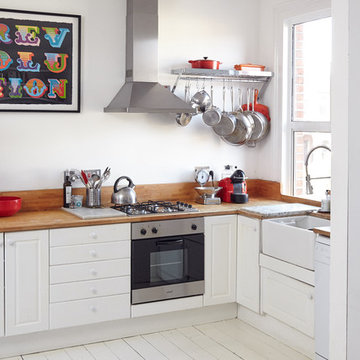
Mark Haydon
ロンドンにある小さな北欧スタイルのおしゃれなL型キッチン (エプロンフロントシンク、レイズドパネル扉のキャビネット、白いキャビネット、木材カウンター、塗装フローリング、アイランドなし) の写真
ロンドンにある小さな北欧スタイルのおしゃれなL型キッチン (エプロンフロントシンク、レイズドパネル扉のキャビネット、白いキャビネット、木材カウンター、塗装フローリング、アイランドなし) の写真
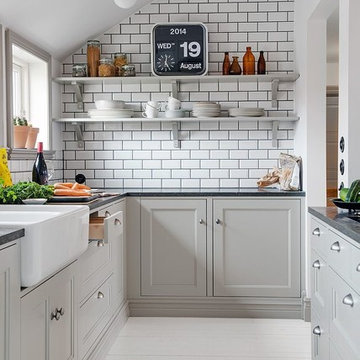
マドリードにあるお手頃価格の小さなコンテンポラリースタイルのおしゃれなキッチン (エプロンフロントシンク、落し込みパネル扉のキャビネット、グレーのキャビネット、白いキッチンパネル、サブウェイタイルのキッチンパネル、塗装フローリング、アイランドなし) の写真
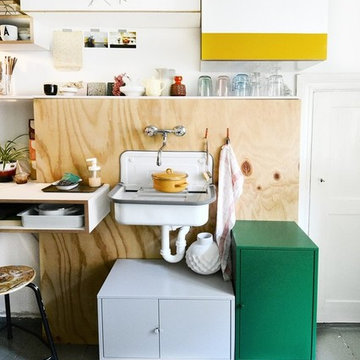
Kleine Wohnung ganz groß! In der kompakten 2-Zimmerwohnung haben wir Farbe sprechen lassen. Auf kleiner Bühne wird durch Colour-Blocking und klare Linie eine Geschichte erzählt. Es gibt viel zu entdecken. Vintage meets Modern. Das Ergebnis ist ein bunter Mix aus Material, Form und Farbe, der darüber hinaus auch in seiner Funktionalität überzeugt. Facettenreich und unkonventionell, genau wie die glückliche Bewohnerin.
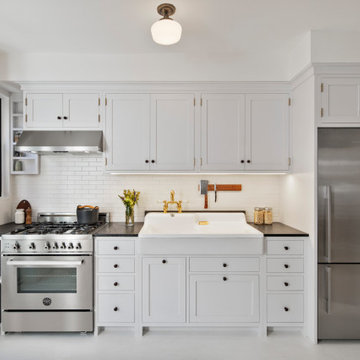
ニューヨークにある小さなトランジショナルスタイルのおしゃれなI型キッチン (エプロンフロントシンク、シェーカースタイル扉のキャビネット、グレーのキャビネット、大理石カウンター、黄色いキッチンパネル、サブウェイタイルのキッチンパネル、シルバーの調理設備、塗装フローリング、白い床、グレーのキッチンカウンター) の写真
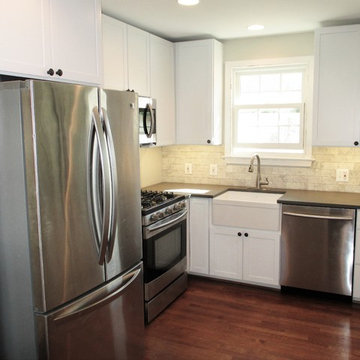
A very small closed kitchen, opening up the walls created a beautiful open and updated space with larger kitchen and connect the spaces.
ワシントンD.C.にある小さなコンテンポラリースタイルのおしゃれなキッチン (エプロンフロントシンク、シェーカースタイル扉のキャビネット、白いキャビネット、珪岩カウンター、白いキッチンパネル、石タイルのキッチンパネル、シルバーの調理設備、塗装フローリング) の写真
ワシントンD.C.にある小さなコンテンポラリースタイルのおしゃれなキッチン (エプロンフロントシンク、シェーカースタイル扉のキャビネット、白いキャビネット、珪岩カウンター、白いキッチンパネル、石タイルのキッチンパネル、シルバーの調理設備、塗装フローリング) の写真
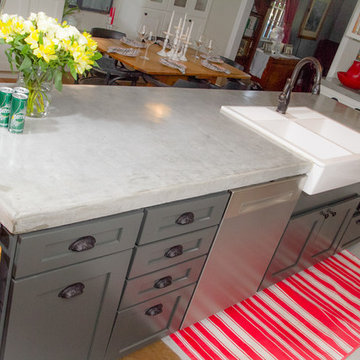
Lots of working and entertaining space on this long island that separates the kitchen from the dining space. The island cabinets are a medium gray.
フェニックスにあるお手頃価格の小さなカントリー風のおしゃれなキッチン (エプロンフロントシンク、シェーカースタイル扉のキャビネット、白いキャビネット、コンクリートカウンター、グレーのキッチンパネル、セメントタイルのキッチンパネル、シルバーの調理設備、塗装フローリング、グレーの床) の写真
フェニックスにあるお手頃価格の小さなカントリー風のおしゃれなキッチン (エプロンフロントシンク、シェーカースタイル扉のキャビネット、白いキャビネット、コンクリートカウンター、グレーのキッチンパネル、セメントタイルのキッチンパネル、シルバーの調理設備、塗装フローリング、グレーの床) の写真
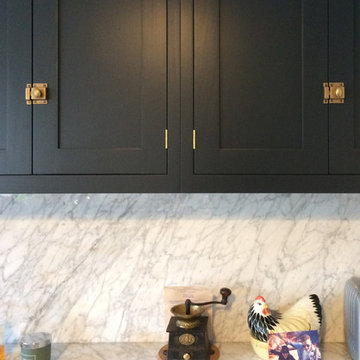
Ground floor extension, loft extension and interior refurbishment of a mid terrace Victorian home in South London by Bon Atelier.
Photo credit: Bon Atelier
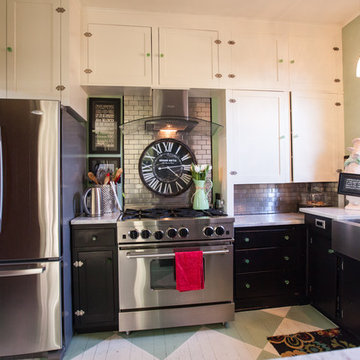
Debbie Schwab Photography.
The one thing that was a must have since we entertain a lot was the 6 burner gas range by Blue Star. The cabinets over the range and refrigerator have been added to give us more storage space. Also, there was never a hood vent in the kitchen before!
小さなキッチン (塗装フローリング、エプロンフロントシンク) の写真
1