キッチン (無垢フローリング、緑の床、マルチカラーの床) の写真
絞り込み:
資材コスト
並び替え:今日の人気順
写真 121〜140 枚目(全 2,317 枚)
1/4
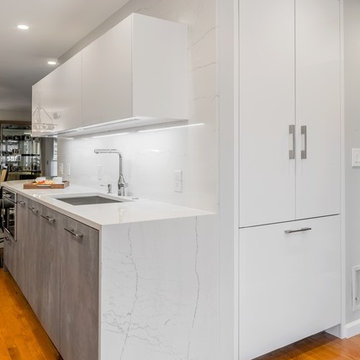
Divine Design Center
Photography by: Keitaro Yoshioka
ボストンにある高級な小さなモダンスタイルのおしゃれなキッチン (アンダーカウンターシンク、フラットパネル扉のキャビネット、グレーのキャビネット、クオーツストーンカウンター、マルチカラーのキッチンパネル、石スラブのキッチンパネル、パネルと同色の調理設備、無垢フローリング、マルチカラーの床、白いキッチンカウンター) の写真
ボストンにある高級な小さなモダンスタイルのおしゃれなキッチン (アンダーカウンターシンク、フラットパネル扉のキャビネット、グレーのキャビネット、クオーツストーンカウンター、マルチカラーのキッチンパネル、石スラブのキッチンパネル、パネルと同色の調理設備、無垢フローリング、マルチカラーの床、白いキッチンカウンター) の写真
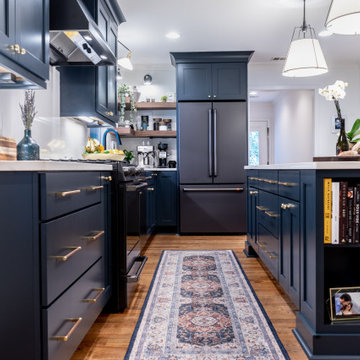
アトランタにある高級な中くらいなモダンスタイルのおしゃれなキッチン (アンダーカウンターシンク、シェーカースタイル扉のキャビネット、青いキャビネット、クオーツストーンカウンター、白いキッチンパネル、クオーツストーンのキッチンパネル、黒い調理設備、無垢フローリング、マルチカラーの床、白いキッチンカウンター) の写真
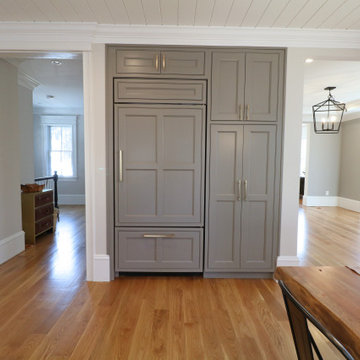
A beautiful kitchen design with the help of
Suzanne Schultz Design
Fabio Construction
theAttiasGroup
ボストンにあるラグジュアリーな広いカントリー風のおしゃれなキッチン (エプロンフロントシンク、インセット扉のキャビネット、グレーのキャビネット、クオーツストーンカウンター、白いキッチンパネル、セラミックタイルのキッチンパネル、シルバーの調理設備、無垢フローリング、マルチカラーの床、白いキッチンカウンター) の写真
ボストンにあるラグジュアリーな広いカントリー風のおしゃれなキッチン (エプロンフロントシンク、インセット扉のキャビネット、グレーのキャビネット、クオーツストーンカウンター、白いキッチンパネル、セラミックタイルのキッチンパネル、シルバーの調理設備、無垢フローリング、マルチカラーの床、白いキッチンカウンター) の写真
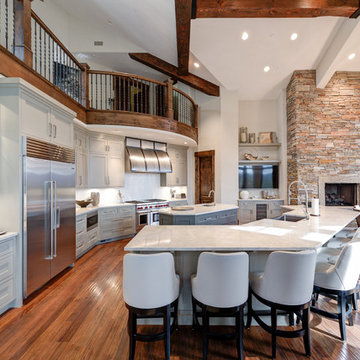
Endeavour Photography
ソルトレイクシティにある高級な巨大なトランジショナルスタイルのおしゃれなキッチン (アンダーカウンターシンク、落し込みパネル扉のキャビネット、白いキャビネット、クオーツストーンカウンター、白いキッチンパネル、セラミックタイルのキッチンパネル、シルバーの調理設備、無垢フローリング、マルチカラーの床、白いキッチンカウンター) の写真
ソルトレイクシティにある高級な巨大なトランジショナルスタイルのおしゃれなキッチン (アンダーカウンターシンク、落し込みパネル扉のキャビネット、白いキャビネット、クオーツストーンカウンター、白いキッチンパネル、セラミックタイルのキッチンパネル、シルバーの調理設備、無垢フローリング、マルチカラーの床、白いキッチンカウンター) の写真

This beautiful transitional kitchen remodel features both natural cherry flat panel cabinetry alongside painted grey cabinets, stainless steel appliances and satin nickel hardware. The overall result is to an upscale and airy space that anyone would want to spend time in. The oversize island is a contrast in cool gray which joins the kitchen to the adjacent dining area, tying the two spaces together. Countertops in cherry butcher block as well as fantasy brown granite bring contrast to this expansive kitchen. Finally the rough-hewn flooring with it's mixture of rich, deep wood tones alongside lighter hues finish off this exquisite space.
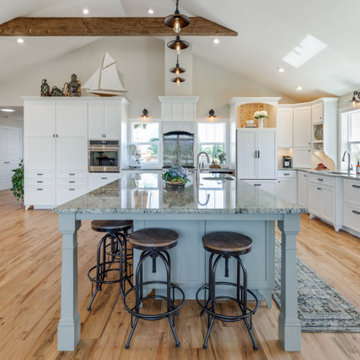
他の地域にある高級な広いカントリー風のおしゃれなキッチン (アンダーカウンターシンク、シェーカースタイル扉のキャビネット、白いキャビネット、御影石カウンター、マルチカラーのキッチンパネル、御影石のキッチンパネル、シルバーの調理設備、無垢フローリング、マルチカラーの床、マルチカラーのキッチンカウンター、三角天井) の写真
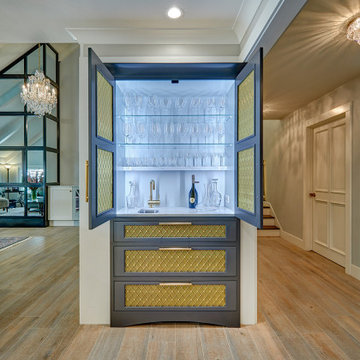
Once a sunken living room closed off from the kitchen, we aimed to change the awkward accessibility of the space into an open and easily functional space that is cohesive. To open up the space even further, we designed a blackened steel structure with mirrorpane glass to reflect light and enlarge the room. Within the structure lives a previously existing lava rock wall. We painted this wall in glitter gold and enhanced the gold luster with built-in backlit LEDs.
Centered within the steel framing is a TV, which has the ability to be hidden when the mirrorpane doors are closed. The adjacent staircase wall is cladded with a large format white casework grid and seamlessly houses the wine refrigerator. The clean lines create a simplistic ornate design as a fresh backdrop for the repurposed crystal chandelier.
Nothing short of bold sophistication, this kitchen overflows with playful elegance — from the gold accents to the glistening crystal chandelier above the island. We took advantage of the large window above the 7’ galley workstation to bring in a great deal of natural light and a beautiful view of the backyard.
In a kitchen full of light and symmetrical elements, on the end of the island we incorporated an asymmetrical focal point finished in a dark slate. This four drawer piece is wrapped in safari brasilica wood that purposefully carries the warmth of the floor up and around the end piece to ground the space further. The wow factor of this kitchen is the geometric glossy gold tiles of the hood creating a glamourous accent against a marble backsplash above the cooktop.
This kitchen is not only classically striking but also highly functional. The versatile wall, opposite of the galley sink, includes an integrated refrigerator, freezer, steam oven, convection oven, two appliance garages, and tall cabinetry for pantry items. The kitchen’s layout of appliances creates a fluid circular flow in the kitchen. Across from the kitchen stands a slate gray wine hutch incorporated into the wall. The doors and drawers have a gilded diamond mesh in the center panels. This mesh ties in the golden accents around the kitchens décor and allows you to have a peek inside the hutch when the interior lights are on for a soft glow creating a beautiful transition into the living room. Between the warm tones of light flooring and the light whites and blues of the cabinetry, the kitchen is well-balanced with a bright and airy atmosphere.
The powder room for this home is gilded with glamor. The rich tones of the walnut wood vanity come forth midst the cool hues of the marble countertops and backdrops. Keeping the walls light, the ornate framed mirror pops within the space. We brought this mirror into the place from another room within the home to balance the window alongside it. The star of this powder room is the repurposed golden swan faucet extending from the marble countertop. We places a facet patterned glass vessel to create a transparent complement adjacent to the gold swan faucet. In front of the window hangs an asymmetrical pendant light with a sculptural glass form that does not compete with the mirror.
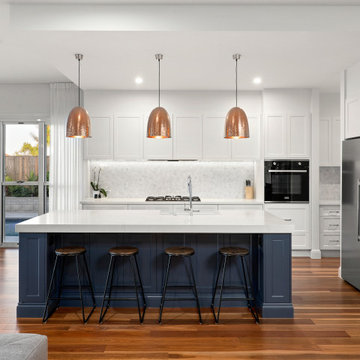
ブリスベンにある高級な中くらいなビーチスタイルのおしゃれなキッチン (エプロンフロントシンク、シェーカースタイル扉のキャビネット、白いキャビネット、クオーツストーンカウンター、グレーのキッチンパネル、大理石のキッチンパネル、シルバーの調理設備、無垢フローリング、マルチカラーの床、白いキッチンカウンター) の写真
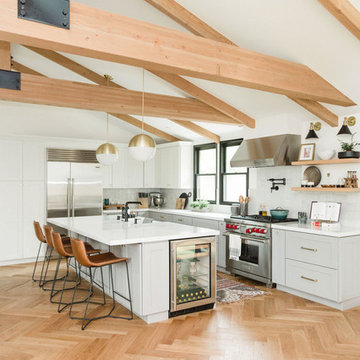
This modern farmhouse kitchen remodel in Leucadia features a combination of gray lower cabinets and white uppers with brass hardware and pendant lights. White oak floating shelves and leather counter stools add warmth and texture to the space. We used matte black fixtures to compliment the windows and tied them in with the wall sconces.
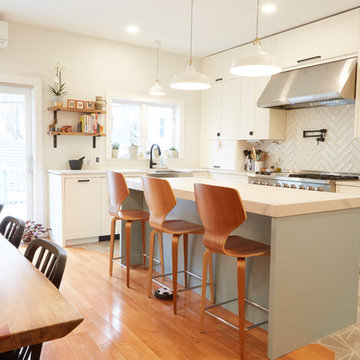
ニューヨークにある中くらいなトランジショナルスタイルのおしゃれなキッチン (エプロンフロントシンク、落し込みパネル扉のキャビネット、白いキャビネット、珪岩カウンター、白いキッチンパネル、セラミックタイルのキッチンパネル、シルバーの調理設備、無垢フローリング、マルチカラーの床、白いキッチンカウンター) の写真
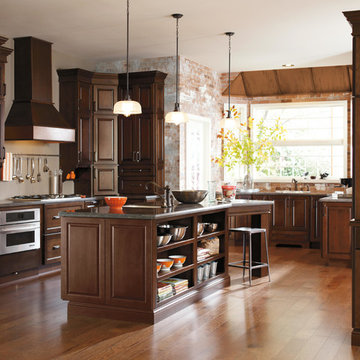
Here the use of Rennie cherry black forest flooded glaze door style. Loaded with easy to use customer convenient items like trash can rollout, dovetail rollout drawers, pot and pan drawers, tiered cutlery divider, and more. Then finished off with 1"cut brick wall face at sink and to each side. This kitchen just goes on and on with extra design ideas from extended island bar at 45 degree angle, to nice peninsula hutch off the wall with glass doors and shelves and interior lighting, a Buffet area around the corner from window area, Built in dining area, decorative hood, and more.

Modern Industrial Kitchen Renovation in Inner City Auckland by Jag Kitchens Ltd.
オークランドにあるラグジュアリーな広いインダストリアルスタイルのおしゃれなキッチン (ダブルシンク、フラットパネル扉のキャビネット、白いキャビネット、ステンレスカウンター、白いキッチンパネル、ガラス板のキッチンパネル、シルバーの調理設備、無垢フローリング、マルチカラーの床) の写真
オークランドにあるラグジュアリーな広いインダストリアルスタイルのおしゃれなキッチン (ダブルシンク、フラットパネル扉のキャビネット、白いキャビネット、ステンレスカウンター、白いキッチンパネル、ガラス板のキッチンパネル、シルバーの調理設備、無垢フローリング、マルチカラーの床) の写真
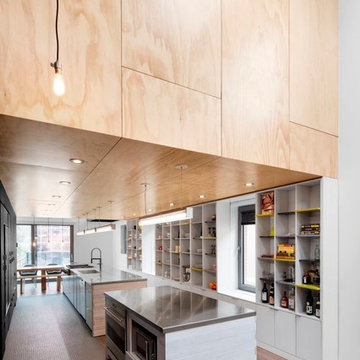
Adrien Williams
モントリオールにあるラグジュアリーな中くらいなコンテンポラリースタイルのおしゃれなキッチン (フラットパネル扉のキャビネット、白いキャビネット、ステンレスカウンター、白いキッチンパネル、シングルシンク、シルバーの調理設備、無垢フローリング、マルチカラーの床、グレーのキッチンカウンター) の写真
モントリオールにあるラグジュアリーな中くらいなコンテンポラリースタイルのおしゃれなキッチン (フラットパネル扉のキャビネット、白いキャビネット、ステンレスカウンター、白いキッチンパネル、シングルシンク、シルバーの調理設備、無垢フローリング、マルチカラーの床、グレーのキッチンカウンター) の写真
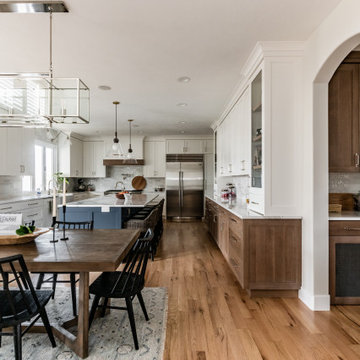
ソルトレイクシティにある高級な中くらいなトランジショナルスタイルのおしゃれなキッチン (エプロンフロントシンク、落し込みパネル扉のキャビネット、白いキャビネット、クオーツストーンカウンター、白いキッチンパネル、サブウェイタイルのキッチンパネル、シルバーの調理設備、無垢フローリング、マルチカラーの床、白いキッチンカウンター) の写真
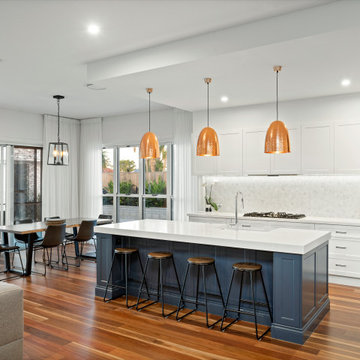
ブリスベンにある高級な中くらいなビーチスタイルのおしゃれなキッチン (エプロンフロントシンク、シェーカースタイル扉のキャビネット、白いキャビネット、クオーツストーンカウンター、グレーのキッチンパネル、大理石のキッチンパネル、シルバーの調理設備、無垢フローリング、マルチカラーの床、白いキッチンカウンター) の写真
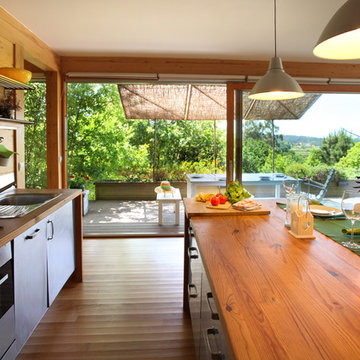
En un juego recíproco donde el interior corteja los espacios exteriores, habitaciones y salas parecen no tener límites. Una complicidad nacida de la integración con el paisaje circundante.
© Rusticasa
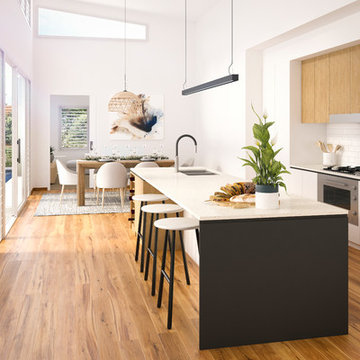
Kitchen and Dining room designed with a servery window and it looks out onto the alfresco area with a swimming pool. Subway tiles have been used as the kitchen splash back.
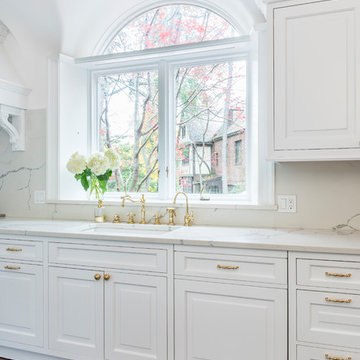
ボストンにある広いトラディショナルスタイルのおしゃれなキッチン (アンダーカウンターシンク、インセット扉のキャビネット、白いキャビネット、クオーツストーンカウンター、白いキッチンパネル、石スラブのキッチンパネル、パネルと同色の調理設備、無垢フローリング、マルチカラーの床、白いキッチンカウンター) の写真
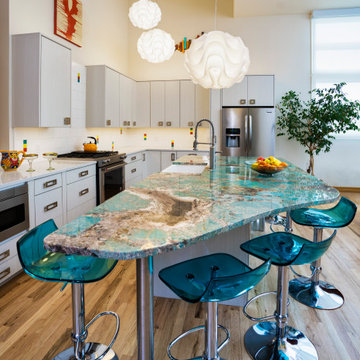
Fun color with backdrop of white cabinetry
デンバーにある高級な中くらいなコンテンポラリースタイルのおしゃれなキッチン (エプロンフロントシンク、フラットパネル扉のキャビネット、白いキャビネット、珪岩カウンター、白いキッチンパネル、モザイクタイルのキッチンパネル、シルバーの調理設備、無垢フローリング、マルチカラーの床、ターコイズのキッチンカウンター、三角天井) の写真
デンバーにある高級な中くらいなコンテンポラリースタイルのおしゃれなキッチン (エプロンフロントシンク、フラットパネル扉のキャビネット、白いキャビネット、珪岩カウンター、白いキッチンパネル、モザイクタイルのキッチンパネル、シルバーの調理設備、無垢フローリング、マルチカラーの床、ターコイズのキッチンカウンター、三角天井) の写真
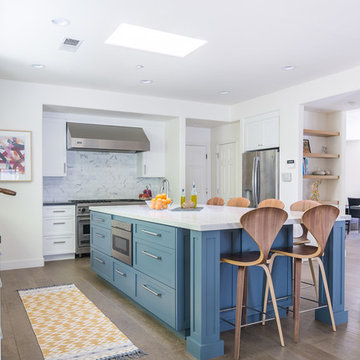
Avivit Weissman
サンフランシスコにある高級な広いトラディショナルスタイルのおしゃれなキッチン (ドロップインシンク、シェーカースタイル扉のキャビネット、青いキャビネット、クオーツストーンカウンター、マルチカラーのキッチンパネル、大理石のキッチンパネル、シルバーの調理設備、無垢フローリング、マルチカラーの床) の写真
サンフランシスコにある高級な広いトラディショナルスタイルのおしゃれなキッチン (ドロップインシンク、シェーカースタイル扉のキャビネット、青いキャビネット、クオーツストーンカウンター、マルチカラーのキッチンパネル、大理石のキッチンパネル、シルバーの調理設備、無垢フローリング、マルチカラーの床) の写真
キッチン (無垢フローリング、緑の床、マルチカラーの床) の写真
7