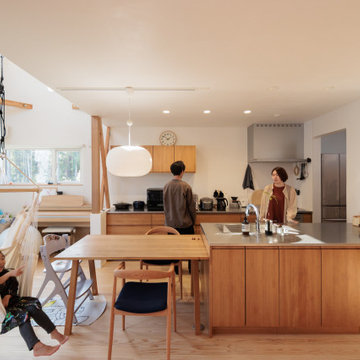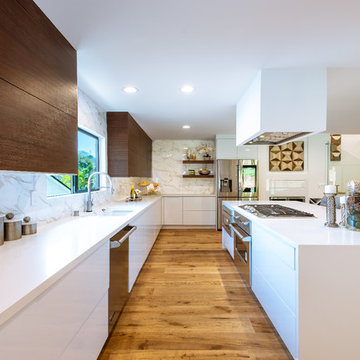キッチン (ラミネートの床、無垢フローリング、合板フローリング、テラコッタタイルの床) の写真
絞り込み:
資材コスト
並び替え:今日の人気順
写真 1〜20 枚目(全 384,151 枚)
1/5

木製のキッチンと北欧家具のダイニングを横に繋げました。コミュニケーションが主役のキッチンです。
他の地域にある中くらいな北欧スタイルのおしゃれなキッチン (無垢フローリング) の写真
他の地域にある中くらいな北欧スタイルのおしゃれなキッチン (無垢フローリング) の写真

東京23区にあるモダンスタイルのおしゃれなキッチン (アンダーカウンターシンク、グレーのキャビネット、ラミネートカウンター、グレーのキッチンパネル、セラミックタイルのキッチンパネル、合板フローリング、ベージュの床、グレーのキッチンカウンター) の写真

他の地域にあるモダンスタイルのおしゃれなキッチン (アンダーカウンターシンク、フラットパネル扉のキャビネット、白いキャビネット、木材カウンター、白い調理設備、無垢フローリング、茶色い床、茶色いキッチンカウンター) の写真

書斎とダイニングリビングがずれながら繋がる。
東京23区にある中くらいなコンテンポラリースタイルのおしゃれなキッチン (無垢フローリング、グレーの床、ドロップインシンク、フラットパネル扉のキャビネット、グレーのキャビネット、白いキッチンパネル、黒い調理設備、グレーのキッチンカウンター) の写真
東京23区にある中くらいなコンテンポラリースタイルのおしゃれなキッチン (無垢フローリング、グレーの床、ドロップインシンク、フラットパネル扉のキャビネット、グレーのキャビネット、白いキッチンパネル、黒い調理設備、グレーのキッチンカウンター) の写真

テーブル一体型のアイランドキッチン。壁側にコンロを設けて壁に排気ダクトを設けています。
photo:Shigeo Ogawa
神戸にある低価格の小さなモダンスタイルのおしゃれなキッチン (シングルシンク、インセット扉のキャビネット、淡色木目調キャビネット、人工大理石カウンター、白いキッチンパネル、ガラス板のキッチンパネル、シルバーの調理設備、合板フローリング、茶色い床、黒いキッチンカウンター、表し梁、グレーとブラウン) の写真
神戸にある低価格の小さなモダンスタイルのおしゃれなキッチン (シングルシンク、インセット扉のキャビネット、淡色木目調キャビネット、人工大理石カウンター、白いキッチンパネル、ガラス板のキッチンパネル、シルバーの調理設備、合板フローリング、茶色い床、黒いキッチンカウンター、表し梁、グレーとブラウン) の写真

郊外にある新しい分譲地に建つ家。
分譲地内でのプライバシー確保のためファサードには開口部があまりなく、
どのあたりに何の部屋があるか想像できないようにしています。
外壁には経年変化を楽しめるレッドシダーを採用。
年月でシルバーグレーに変化してくれます。
リビングには3.8mの長さのソファを作り付けで設置。
ソファマットを外すと下部は収納になっており、ブランケットや子供のおもちゃ収納に。
そのソファの天井はあえて低くすることによりソファに座った時の落ち着きが出るようにしています。
天井材料は、通常下地材として使用するラワンべニアを使用。
前々からラワンの木目がデザインの一部になると考えていました。
玄関の壁はフレキシブルボード。これも通常化粧には使わない材料です。
下地材や仕上げ材など用途にこだわることなく、素材のいろいろな可能性デザインのポイントとしました。

ミネアポリスにある小さなカントリー風のおしゃれなキッチン (エプロンフロントシンク、シェーカースタイル扉のキャビネット、白いキャビネット、グレーのキッチンパネル、サブウェイタイルのキッチンパネル、シルバーの調理設備、無垢フローリング、茶色い床、白いキッチンカウンター) の写真

オレンジカウンティにある中くらいなトランジショナルスタイルのおしゃれなキッチン (白いキッチンパネル、アンダーカウンターシンク、落し込みパネル扉のキャビネット、白いキャビネット、シルバーの調理設備、無垢フローリング、サブウェイタイルのキッチンパネル、茶色い床、珪岩カウンター、白いキッチンカウンター) の写真

ロンドンにあるトランジショナルスタイルのおしゃれなキッチン (エプロンフロントシンク、シェーカースタイル扉のキャビネット、緑のキャビネット、白いキッチンパネル、黒い調理設備、無垢フローリング、茶色い床、白いキッチンカウンター、三角天井) の写真

サンフランシスコにあるラグジュアリーな中くらいなトランジショナルスタイルのおしゃれなキッチン (アンダーカウンターシンク、シェーカースタイル扉のキャビネット、クオーツストーンカウンター、白いキッチンパネル、クオーツストーンのキッチンパネル、黒い調理設備、無垢フローリング、茶色い床、白いキッチンカウンター、折り上げ天井、板張り天井、中間色木目調キャビネット) の写真

Behind these walnut doors is a warm and inviting coffee bar! Adding pocket doors to your design lends flexibility with use of your space.
ミネアポリスにある高級な中くらいなトランジショナルスタイルのおしゃれなキッチン (アンダーカウンターシンク、シェーカースタイル扉のキャビネット、クオーツストーンカウンター、濃色木目調キャビネット、白いキッチンパネル、サブウェイタイルのキッチンパネル、シルバーの調理設備、無垢フローリング、茶色い床、白いキッチンカウンター) の写真
ミネアポリスにある高級な中くらいなトランジショナルスタイルのおしゃれなキッチン (アンダーカウンターシンク、シェーカースタイル扉のキャビネット、クオーツストーンカウンター、濃色木目調キャビネット、白いキッチンパネル、サブウェイタイルのキッチンパネル、シルバーの調理設備、無垢フローリング、茶色い床、白いキッチンカウンター) の写真

Cabinet paint color - Gray Huskie by Benjamin Moore
Floors - French Oak from California Classics, Mediterranean Collection
Pendants - Circa Lighting
Suspended Shelves - Brandino www.brandinobrass.com

ローマにある中くらいなコンテンポラリースタイルのおしゃれなキッチン (アンダーカウンターシンク、フラットパネル扉のキャビネット、白いキャビネット、木材カウンター、グレーのキッチンパネル、モザイクタイルのキッチンパネル、パネルと同色の調理設備、無垢フローリング、ベージュの床、ベージュのキッチンカウンター) の写真

Matthew Niemann Photography
www.matthewniemann.com
他の地域にあるトランジショナルスタイルのおしゃれなキッチン (エプロンフロントシンク、シェーカースタイル扉のキャビネット、白いキャビネット、サブウェイタイルのキッチンパネル、パネルと同色の調理設備、無垢フローリング、茶色い床、黒いキッチンカウンター) の写真
他の地域にあるトランジショナルスタイルのおしゃれなキッチン (エプロンフロントシンク、シェーカースタイル扉のキャビネット、白いキャビネット、サブウェイタイルのキッチンパネル、パネルと同色の調理設備、無垢フローリング、茶色い床、黒いキッチンカウンター) の写真

The homeowner's wide range of tastes coalesces in this lovely kitchen and mudroom. Vintage, modern, English, and mid-century styles form one eclectic and alluring space. Rift-sawn white oak cabinets in warm almond, textured white subway tile, white island top, and a custom white range hood lend lots of brightness while black perimeter countertops and a Laurel Woods deep green finish on the island and beverage bar balance the palette with a unique twist on farmhouse style.

Greg Premru Photography, Inc
ボストンにあるトラディショナルスタイルのおしゃれなキッチン (エプロンフロントシンク、シェーカースタイル扉のキャビネット、白いキャビネット、白いキッチンパネル、サブウェイタイルのキッチンパネル、シルバーの調理設備、無垢フローリング) の写真
ボストンにあるトラディショナルスタイルのおしゃれなキッチン (エプロンフロントシンク、シェーカースタイル扉のキャビネット、白いキャビネット、白いキッチンパネル、サブウェイタイルのキッチンパネル、シルバーの調理設備、無垢フローリング) の写真

Clean and fresh white contemporary transitional kitchen dining area stands the test of time. The space features marble backsplash, solid surface white kitchen countertop, white painted shaker style cabinets, custom-made dining chairs with contrast color welt and adjustable solid maple wood table. Blue/gray furniture and trims keep the classic white space in balance.

Located in Wrightwood Estates, Levi Construction’s latest residency is a two-story mid-century modern home that was re-imagined and extensively remodeled with a designer’s eye for detail, beauty and function. Beautifully positioned on a 9,600-square-foot lot with approximately 3,000 square feet of perfectly-lighted interior space. The open floorplan includes a great room with vaulted ceilings, gorgeous chef’s kitchen featuring Viking appliances, a smart WiFi refrigerator, and high-tech, smart home technology throughout. There are a total of 5 bedrooms and 4 bathrooms. On the first floor there are three large bedrooms, three bathrooms and a maid’s room with separate entrance. A custom walk-in closet and amazing bathroom complete the master retreat. The second floor has another large bedroom and bathroom with gorgeous views to the valley. The backyard area is an entertainer’s dream featuring a grassy lawn, covered patio, outdoor kitchen, dining pavilion, seating area with contemporary fire pit and an elevated deck to enjoy the beautiful mountain view.
Project designed and built by
Levi Construction
http://www.leviconstruction.com/
Levi Construction is specialized in designing and building custom homes, room additions, and complete home remodels. Contact us today for a quote.
キッチン (ラミネートの床、無垢フローリング、合板フローリング、テラコッタタイルの床) の写真
1

