キッチン (コンクリートの床、茶色い床、紫の床) の写真
絞り込み:
資材コスト
並び替え:今日の人気順
写真 1〜20 枚目(全 1,198 枚)
1/4
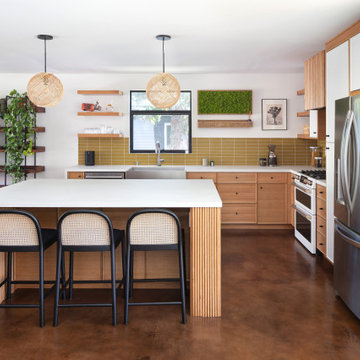
A Modern home that wished for more warmth...
An addition and reconstruction of approx. 750sq. area.
That included new kitchen, office, family room and back patio cover area.
The custom-made kitchen cabinets are semi-inset / semi-frameless combination.
The door style was custom build with a minor bevel at the edge of each door.
White oak was used for the frame, drawers and most of the cabinet doors with some doors paint white for accent effect.
The island "legs" or water fall sides if you wish and the hood enclosure are Tambour wood paneling.
These are 3/4" half round wood profile connected together for a continues pattern.
These Tambour panels, the wicker pendant lights and the green live walls inject a bit of an Asian fusion into the design mix.
The floors are polished concrete in a dark brown finish to inject additional warmth vs. the standard concrete gray most of us familiar with.
A huge 16' multi sliding door by La Cantina was installed, this door is aluminum clad (wood finish on the interior of the door).
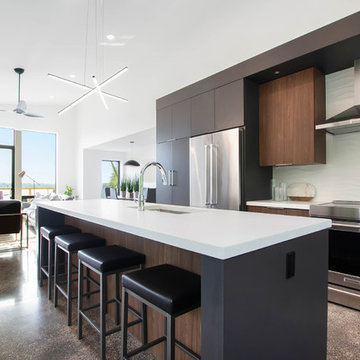
グランドラピッズにある広いモダンスタイルのおしゃれなキッチン (アンダーカウンターシンク、フラットパネル扉のキャビネット、濃色木目調キャビネット、クオーツストーンカウンター、白いキッチンパネル、シルバーの調理設備、コンクリートの床、茶色い床、白いキッチンカウンター) の写真
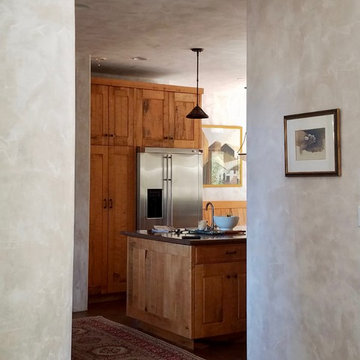
他の地域にある中くらいな地中海スタイルのおしゃれなキッチン (ダブルシンク、レイズドパネル扉のキャビネット、中間色木目調キャビネット、人工大理石カウンター、茶色いキッチンパネル、シルバーの調理設備、茶色い床、コンクリートの床) の写真

Photography by Dale Lang
シアトルにある高級な中くらいなコンテンポラリースタイルのおしゃれなキッチン (アンダーカウンターシンク、フラットパネル扉のキャビネット、中間色木目調キャビネット、シルバーの調理設備、人工大理石カウンター、グレーのキッチンパネル、セラミックタイルのキッチンパネル、コンクリートの床、茶色い床) の写真
シアトルにある高級な中くらいなコンテンポラリースタイルのおしゃれなキッチン (アンダーカウンターシンク、フラットパネル扉のキャビネット、中間色木目調キャビネット、シルバーの調理設備、人工大理石カウンター、グレーのキッチンパネル、セラミックタイルのキッチンパネル、コンクリートの床、茶色い床) の写真

Perfect kitchen for entertaining!
他の地域にある広いコンテンポラリースタイルのおしゃれなキッチン (マルチカラーのキッチンパネル、茶色い床、アンダーカウンターシンク、フラットパネル扉のキャビネット、中間色木目調キャビネット、シルバーの調理設備、コンクリートの床、マルチカラーのキッチンカウンター) の写真
他の地域にある広いコンテンポラリースタイルのおしゃれなキッチン (マルチカラーのキッチンパネル、茶色い床、アンダーカウンターシンク、フラットパネル扉のキャビネット、中間色木目調キャビネット、シルバーの調理設備、コンクリートの床、マルチカラーのキッチンカウンター) の写真

photo by Susan Teare
バーリントンにある中くらいなモダンスタイルのおしゃれなキッチン (シルバーの調理設備、シングルシンク、中間色木目調キャビネット、シェーカースタイル扉のキャビネット、クオーツストーンカウンター、コンクリートの床、アイランドなし、茶色い床) の写真
バーリントンにある中くらいなモダンスタイルのおしゃれなキッチン (シルバーの調理設備、シングルシンク、中間色木目調キャビネット、シェーカースタイル扉のキャビネット、クオーツストーンカウンター、コンクリートの床、アイランドなし、茶色い床) の写真

Kitchen with clerestory lighting and "bridge" incorporating stove vent and lighting. Michael Matsil Photography
アルバカーキにある高級な中くらいなコンテンポラリースタイルのおしゃれなキッチン (アンダーカウンターシンク、フラットパネル扉のキャビネット、中間色木目調キャビネット、クオーツストーンカウンター、白いキッチンパネル、セラミックタイルのキッチンパネル、パネルと同色の調理設備、コンクリートの床、茶色い床) の写真
アルバカーキにある高級な中くらいなコンテンポラリースタイルのおしゃれなキッチン (アンダーカウンターシンク、フラットパネル扉のキャビネット、中間色木目調キャビネット、クオーツストーンカウンター、白いキッチンパネル、セラミックタイルのキッチンパネル、パネルと同色の調理設備、コンクリートの床、茶色い床) の写真

オースティンにあるトロピカルスタイルのおしゃれなキッチン (エプロンフロントシンク、フラットパネル扉のキャビネット、白いキャビネット、白いキッチンパネル、シルバーの調理設備、コンクリートの床、茶色い床、グレーのキッチンカウンター、表し梁、三角天井) の写真
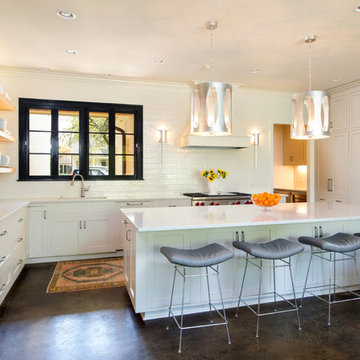
ニューオリンズにあるトランジショナルスタイルのおしゃれなキッチン (シェーカースタイル扉のキャビネット、白いキャビネット、クオーツストーンカウンター、白いキッチンパネル、シルバーの調理設備、白いキッチンカウンター、アンダーカウンターシンク、サブウェイタイルのキッチンパネル、コンクリートの床、茶色い床、窓) の写真
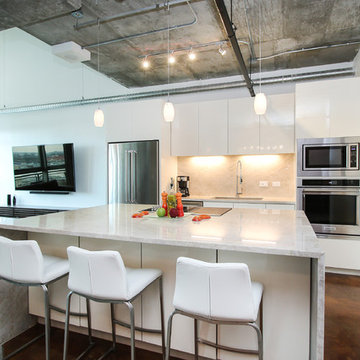
Open, light contemporary kitchen space keeping with the loft style of the residence. We created a new larger island with more counter and storage space with comfortable seeing for three which integrates well with the open living room/dining room floor plan. Cabinets include full overlay doors styles with clean, tight lines and epoxy base applied finish. Cabinets were custom built in shop, contemporary style, epoxy finish applied on site. Countertop and backsplash is Quartzite with double waterfall edge. Custom stained concrete floors. We installed new accent and under cabinet lighting.
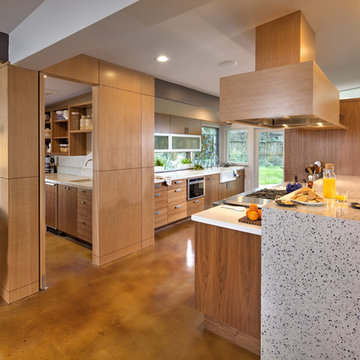
Dave Adams Photography
サクラメントにある中くらいなミッドセンチュリースタイルのおしゃれなキッチン (エプロンフロントシンク、ガラス扉のキャビネット、中間色木目調キャビネット、クオーツストーンカウンター、シルバーの調理設備、コンクリートの床、茶色い床) の写真
サクラメントにある中くらいなミッドセンチュリースタイルのおしゃれなキッチン (エプロンフロントシンク、ガラス扉のキャビネット、中間色木目調キャビネット、クオーツストーンカウンター、シルバーの調理設備、コンクリートの床、茶色い床) の写真

The pressed tin tile backsplash complements the brushed steel range hood and appliances.
他の地域にあるサンタフェスタイルのおしゃれなキッチン (レイズドパネル扉のキャビネット、中間色木目調キャビネット、メタリックのキッチンパネル、メタルタイルのキッチンパネル、シルバーの調理設備、コンクリートの床、茶色い床) の写真
他の地域にあるサンタフェスタイルのおしゃれなキッチン (レイズドパネル扉のキャビネット、中間色木目調キャビネット、メタリックのキッチンパネル、メタルタイルのキッチンパネル、シルバーの調理設備、コンクリートの床、茶色い床) の写真

オースティンにある中くらいなラスティックスタイルのおしゃれなキッチン (エプロンフロントシンク、シェーカースタイル扉のキャビネット、濃色木目調キャビネット、御影石カウンター、グレーのキッチンパネル、セラミックタイルのキッチンパネル、シルバーの調理設備、コンクリートの床、茶色い床、茶色いキッチンカウンター) の写真

シカゴにあるラグジュアリーな巨大なコンテンポラリースタイルのおしゃれなキッチン (アンダーカウンターシンク、フラットパネル扉のキャビネット、グレーのキャビネット、御影石カウンター、茶色いキッチンパネル、セラミックタイルのキッチンパネル、シルバーの調理設備、コンクリートの床、茶色い床) の写真

Custom maple kitchen cabinets with kitchen island stove and stained concrete floors
MIllworks is an 8 home co-housing sustainable community in Bellingham, WA. Each home within Millworks was custom designed and crafted to meet the needs and desires of the homeowners with a focus on sustainability, energy efficiency, utilizing passive solar gain, and minimizing impact.
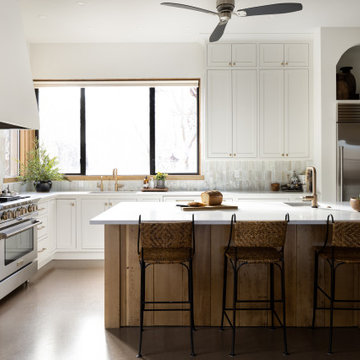
ポートランドにある中くらいなトランジショナルスタイルのおしゃれなキッチン (アンダーカウンターシンク、シェーカースタイル扉のキャビネット、白いキャビネット、白いキッチンパネル、シルバーの調理設備、コンクリートの床、茶色い床、白いキッチンカウンター) の写真

Matte black kitchen counters made of Honed Petit Granite and a blackened steel backsplash provide a sleek low-maintenance space for food preparation.
Dan Arnold Photo

オースティンにある中くらいなラスティックスタイルのおしゃれなキッチン (エプロンフロントシンク、落し込みパネル扉のキャビネット、中間色木目調キャビネット、御影石カウンター、グレーのキッチンパネル、セラミックタイルのキッチンパネル、シルバーの調理設備、コンクリートの床、茶色い床) の写真

サンフランシスコにあるトランジショナルスタイルのおしゃれなキッチン (エプロンフロントシンク、シェーカースタイル扉のキャビネット、白いキャビネット、白いキッチンパネル、サブウェイタイルのキッチンパネル、茶色い床、コンクリートの床) の写真
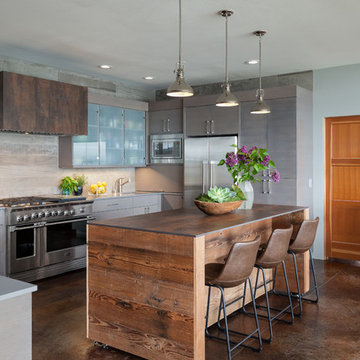
Raft Island Kitchen Redesign & Remodel
Project Overview
Located in the beautiful Puget Sound this project began with functionality in mind. The original kitchen was built custom for a very tall person, The custom countertops were not functional for the busy family that purchased the home. The new design has clean lines with elements of nature . The custom oak cabinets were locally made. The stain is a custom blend. The reclaimed island was made from local material. ..the floating shelves and beams are also reclaimed lumber. The island counter top and hood is NEOLITH in Iron Copper , a durable porcelain counter top material The counter tops along the perimeter of the kitchen is Lapitec. The design is original, textured, inviting, brave & complimentary.
Photos by Julie Mannell Photography
キッチン (コンクリートの床、茶色い床、紫の床) の写真
1