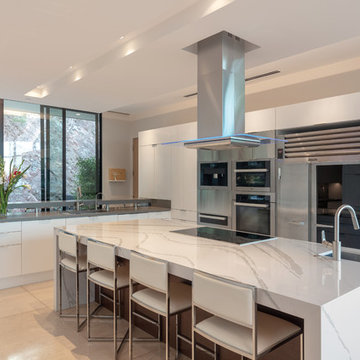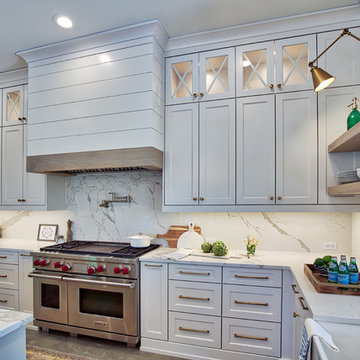コの字型キッチン (コンクリートの床、ラミネートの床) の写真
絞り込み:
資材コスト
並び替え:今日の人気順
写真 1〜20 枚目(全 11,175 枚)
1/4

他の地域にあるコンテンポラリースタイルのおしゃれなキッチン (シングルシンク、フラットパネル扉のキャビネット、白いキャビネット、木材カウンター、ベージュキッチンパネル、ガラスまたは窓のキッチンパネル、黒い調理設備、コンクリートの床、グレーの床、ベージュのキッチンカウンター) の写真

Tiled kitchen with birch cabinetry opens to outdoor dining beyond windows. Entry with stair to second floor and dining room.
ロサンゼルスにある高級な中くらいなコンテンポラリースタイルのおしゃれなキッチン (アンダーカウンターシンク、フラットパネル扉のキャビネット、淡色木目調キャビネット、珪岩カウンター、ベージュキッチンパネル、セラミックタイルのキッチンパネル、シルバーの調理設備、コンクリートの床、グレーの床、ベージュのキッチンカウンター) の写真
ロサンゼルスにある高級な中くらいなコンテンポラリースタイルのおしゃれなキッチン (アンダーカウンターシンク、フラットパネル扉のキャビネット、淡色木目調キャビネット、珪岩カウンター、ベージュキッチンパネル、セラミックタイルのキッチンパネル、シルバーの調理設備、コンクリートの床、グレーの床、ベージュのキッチンカウンター) の写真

ニューヨークにある北欧スタイルのおしゃれなキッチン (アンダーカウンターシンク、フラットパネル扉のキャビネット、白いキッチンパネル、黒い調理設備、コンクリートの床、グレーの床、黒いキッチンカウンター、窓) の写真

ジャクソンにあるラグジュアリーな広いカントリー風のおしゃれなキッチン (エプロンフロントシンク、オープンシェルフ、白いキャビネット、木材カウンター、白いキッチンパネル、サブウェイタイルのキッチンパネル、シルバーの調理設備、コンクリートの床、グレーの床) の写真

Concrete counter tops, white subway tile backsplash, latte colored cabinets with black hardware. Farmhouse sink with black faucet.
シアトルにあるお手頃価格の小さなエクレクティックスタイルのおしゃれなコの字型キッチン (エプロンフロントシンク、ベージュのキャビネット、コンクリートカウンター、白いキッチンパネル、サブウェイタイルのキッチンパネル、ラミネートの床、茶色い床) の写真
シアトルにあるお手頃価格の小さなエクレクティックスタイルのおしゃれなコの字型キッチン (エプロンフロントシンク、ベージュのキャビネット、コンクリートカウンター、白いキッチンパネル、サブウェイタイルのキッチンパネル、ラミネートの床、茶色い床) の写真

Our Snug Kitchens showroom display combines bespoke traditional joinery, seamless modern appliances and a touch of art deco from the fluted glass walk in larder.
The 'Studio Green' painted cabinetry creates a bold background that highlights the kitchens brass accents. Including Armac Martin Sparkbrook brass handles and patinated brass Quooker fusion tap.
The Neolith Calacatta Luxe worktop uniquely combines deep grey tones, browns and subtle golds on a pure white base. The veneered oak cabinet internals and breakfast bar are stained in a dark wash to compliment the dark green door and drawer fronts.
As part of this display we included a double depth walk-in larder, complete with suspended open shelving, u-shaped worktop slab and fluted glass paneling. We hand finished the support rods to patina the brass ensuring they matched the other antique brass accents in the kitchen. The decadent fluted glass panels draw you into the space, obscuring the view into the larder, creating intrigue to see what is hidden behind the door.

サンディエゴにある高級な中くらいなミッドセンチュリースタイルのおしゃれなキッチン (エプロンフロントシンク、フラットパネル扉のキャビネット、中間色木目調キャビネット、大理石カウンター、白いキッチンパネル、セラミックタイルのキッチンパネル、シルバーの調理設備、ラミネートの床、ベージュの床、白いキッチンカウンター) の写真

マイアミにあるコンテンポラリースタイルのおしゃれなキッチン (アンダーカウンターシンク、フラットパネル扉のキャビネット、黒いキャビネット、大理石カウンター、グレーのキッチンパネル、大理石のキッチンパネル、シルバーの調理設備、コンクリートの床、グレーの床、グレーのキッチンカウンター) の写真

New range area has extended counter space at both sides
サンディエゴにあるお手頃価格の中くらいなトランジショナルスタイルのおしゃれなキッチン (アンダーカウンターシンク、シェーカースタイル扉のキャビネット、白いキャビネット、クオーツストーンカウンター、青いキッチンパネル、レンガのキッチンパネル、シルバーの調理設備、ラミネートの床、茶色い床、白いキッチンカウンター、格子天井) の写真
サンディエゴにあるお手頃価格の中くらいなトランジショナルスタイルのおしゃれなキッチン (アンダーカウンターシンク、シェーカースタイル扉のキャビネット、白いキャビネット、クオーツストーンカウンター、青いキッチンパネル、レンガのキッチンパネル、シルバーの調理設備、ラミネートの床、茶色い床、白いキッチンカウンター、格子天井) の写真

STRATFORD KITCHEN
A mid-century inspired kitchen, designed for a mid-century house.
We love mid-century style, and so when we were approached to design this kitchen for a beautifully revived mid-century villa in Warwickshire, it was a dream commission. Simple, clean cabinetry was brought to life with the gorgeous iroko timber, and the cabinetry sat on a matt black plinth – a classic mid-century detail.
A walk-in pantry, lined in single-depth shelving, was framed behind sliding doors glazed with traditional reeded glass. Refrigeration and storage was contained in a long run of tall cabinets, that finished in a mirror-backed bar with integral ice bucket
But the show-stealer was a set of bespoke, handmade shelves that screened the kitchen from the hallway in this open plan home. Subtly detailed, like only real furniture-makers can, with traditional jointing and mid-century radiused edges.

The Twin Peaks Passive House + ADU was designed and built to remain resilient in the face of natural disasters. Fortunately, the same great building strategies and design that provide resilience also provide a home that is incredibly comfortable and healthy while also visually stunning.
This home’s journey began with a desire to design and build a house that meets the rigorous standards of Passive House. Before beginning the design/ construction process, the homeowners had already spent countless hours researching ways to minimize their global climate change footprint. As with any Passive House, a large portion of this research was focused on building envelope design and construction. The wall assembly is combination of six inch Structurally Insulated Panels (SIPs) and 2x6 stick frame construction filled with blown in insulation. The roof assembly is a combination of twelve inch SIPs and 2x12 stick frame construction filled with batt insulation. The pairing of SIPs and traditional stick framing allowed for easy air sealing details and a continuous thermal break between the panels and the wall framing.
Beyond the building envelope, a number of other high performance strategies were used in constructing this home and ADU such as: battery storage of solar energy, ground source heat pump technology, Heat Recovery Ventilation, LED lighting, and heat pump water heating technology.
In addition to the time and energy spent on reaching Passivhaus Standards, thoughtful design and carefully chosen interior finishes coalesce at the Twin Peaks Passive House + ADU into stunning interiors with modern farmhouse appeal. The result is a graceful combination of innovation, durability, and aesthetics that will last for a century to come.
Despite the requirements of adhering to some of the most rigorous environmental standards in construction today, the homeowners chose to certify both their main home and their ADU to Passive House Standards. From a meticulously designed building envelope that tested at 0.62 ACH50, to the extensive solar array/ battery bank combination that allows designated circuits to function, uninterrupted for at least 48 hours, the Twin Peaks Passive House has a long list of high performance features that contributed to the completion of this arduous certification process. The ADU was also designed and built with these high standards in mind. Both homes have the same wall and roof assembly ,an HRV, and a Passive House Certified window and doors package. While the main home includes a ground source heat pump that warms both the radiant floors and domestic hot water tank, the more compact ADU is heated with a mini-split ductless heat pump. The end result is a home and ADU built to last, both of which are a testament to owners’ commitment to lessen their impact on the environment.

サンフランシスコにある広いコンテンポラリースタイルのおしゃれなキッチン (シェーカースタイル扉のキャビネット、白いキャビネット、クオーツストーンカウンター、白いキッチンパネル、大理石のキッチンパネル、黒い調理設備、ラミネートの床、茶色い床、黒いキッチンカウンター) の写真

This coastal, contemporary Tiny Home features a warm yet industrial style kitchen with stainless steel counters and husky tool drawers and black cabinets. The silver metal counters are complimented by grey subway tiling as a backsplash against the warmth of the locally sourced curly mango wood windowsill ledge. The mango wood windowsill also acts as a pass-through window to an outdoor bar and seating area on the deck. Entertaining guests right from the kitchen essentially makes this a wet-bar. LED track lighting adds the right amount of accent lighting and brightness to the area. The window is actually a french door that is mirrored on the opposite side of the kitchen. This kitchen has 7-foot long stainless steel counters on either end. There are stainless steel outlet covers to match the industrial look. There are stained exposed beams adding a cozy and stylish feeling to the room. To the back end of the kitchen is a frosted glass pocket door leading to the bathroom. All shelving is made of Hawaiian locally sourced curly mango wood. A stainless steel fridge matches the rest of the style and is built-in to the staircase of this tiny home. Dish drying racks are hung on the wall to conserve space and reduce clutter.

マドリードにある高級な中くらいな北欧スタイルのおしゃれなキッチン (アンダーカウンターシンク、フラットパネル扉のキャビネット、ベージュのキャビネット、クオーツストーンカウンター、ラミネートの床、茶色い床、白いキッチンパネル、白いキッチンカウンター) の写真

This beautiful and minimalist kitchen can remain clutter free, as there is literally a home for everything, between secret compartments, hidden drawers and bags of clever storage solutions. The matte doors and matte Silestone worktops are complimented with a sleek handleless rail system.

arch.photos
フェニックスにある高級な広いコンテンポラリースタイルのおしゃれなキッチン (アンダーカウンターシンク、フラットパネル扉のキャビネット、白いキャビネット、クオーツストーンカウンター、シルバーの調理設備、コンクリートの床、白い床、白いキッチンカウンター) の写真
フェニックスにある高級な広いコンテンポラリースタイルのおしゃれなキッチン (アンダーカウンターシンク、フラットパネル扉のキャビネット、白いキャビネット、クオーツストーンカウンター、シルバーの調理設備、コンクリートの床、白い床、白いキッチンカウンター) の写真

アトランタにある広いカントリー風のおしゃれなキッチン (エプロンフロントシンク、シェーカースタイル扉のキャビネット、白いキャビネット、クオーツストーンカウンター、白いキッチンパネル、石スラブのキッチンパネル、シルバーの調理設備、コンクリートの床、グレーの床、白いキッチンカウンター) の写真

ロンドンにある小さなカントリー風のおしゃれなキッチン (エプロンフロントシンク、落し込みパネル扉のキャビネット、青いキャビネット、珪岩カウンター、白いキッチンパネル、サブウェイタイルのキッチンパネル、シルバーの調理設備、ラミネートの床、アイランドなし、ベージュの床) の写真

シカゴにあるラグジュアリーな巨大なコンテンポラリースタイルのおしゃれなキッチン (アンダーカウンターシンク、フラットパネル扉のキャビネット、グレーのキャビネット、御影石カウンター、茶色いキッチンパネル、セラミックタイルのキッチンパネル、シルバーの調理設備、コンクリートの床、茶色い床) の写真

Custom maple kitchen cabinets with kitchen island stove and stained concrete floors
MIllworks is an 8 home co-housing sustainable community in Bellingham, WA. Each home within Millworks was custom designed and crafted to meet the needs and desires of the homeowners with a focus on sustainability, energy efficiency, utilizing passive solar gain, and minimizing impact.
コの字型キッチン (コンクリートの床、ラミネートの床) の写真
1