小さなII型キッチン (コンクリートの床、濃色無垢フローリング) の写真
絞り込み:
資材コスト
並び替え:今日の人気順
写真 1〜20 枚目(全 2,379 枚)
1/5

シカゴにあるお手頃価格の小さなトラディショナルスタイルのおしゃれなキッチン (アンダーカウンターシンク、ガラス扉のキャビネット、大理石カウンター、白いキッチンパネル、セラミックタイルのキッチンパネル、シルバーの調理設備、濃色無垢フローリング、アイランドなし) の写真

Photo by Grey Crawford
オレンジカウンティにある小さなビーチスタイルのおしゃれなII型キッチン (シングルシンク、シェーカースタイル扉のキャビネット、白いキャビネット、黒いキッチンパネル、濃色無垢フローリング、アイランドなし) の写真
オレンジカウンティにある小さなビーチスタイルのおしゃれなII型キッチン (シングルシンク、シェーカースタイル扉のキャビネット、白いキャビネット、黒いキッチンパネル、濃色無垢フローリング、アイランドなし) の写真

The in-law suite kitchen could only be in a small corner of the basement. The kitchen design started with the question: how small can this kitchen be? The compact layout was designed to provide generous counter space, comfortable walking clearances, and abundant storage. The bold colors and fun patterns anchored by the warmth of the dark wood flooring create a happy and invigorating space.
SQUARE FEET: 140

The custom cabinets are walnut-stained knotty alder. Stainless steel Bosch appliances and copper hood make this kitchen rustic in feel but modern in convenience. Rattan wrapped counter stools finish off the warm cozy feel giving the entire space a very inviting vibe.

ガスコンロのリビング側には耐熱強化ガラスをつけ、油飛びを防ぐ。枠なしで納めることでその存在感はかなり軽減されている。
東京23区にある低価格の小さなモダンスタイルのおしゃれなキッチン (アンダーカウンターシンク、フラットパネル扉のキャビネット、白いキャビネット、ステンレスカウンター、白いキッチンパネル、磁器タイルのキッチンパネル、黒い調理設備、濃色無垢フローリング、茶色い床、グレーのキッチンカウンター) の写真
東京23区にある低価格の小さなモダンスタイルのおしゃれなキッチン (アンダーカウンターシンク、フラットパネル扉のキャビネット、白いキャビネット、ステンレスカウンター、白いキッチンパネル、磁器タイルのキッチンパネル、黒い調理設備、濃色無垢フローリング、茶色い床、グレーのキッチンカウンター) の写真

Small city kitchen with custom satin laquer cabinets and white quartz countertops and backsplash.
ニューヨークにある高級な小さなモダンスタイルのおしゃれなII型キッチン (アンダーカウンターシンク、フラットパネル扉のキャビネット、白いキャビネット、珪岩カウンター、白いキッチンパネル、シルバーの調理設備、濃色無垢フローリング、マルチカラーの床、白いキッチンカウンター) の写真
ニューヨークにある高級な小さなモダンスタイルのおしゃれなII型キッチン (アンダーカウンターシンク、フラットパネル扉のキャビネット、白いキャビネット、珪岩カウンター、白いキッチンパネル、シルバーの調理設備、濃色無垢フローリング、マルチカラーの床、白いキッチンカウンター) の写真

I designed custom blackened steel beam covers to fit around existing plaster beams. This allowed me to incorporate lighting in a location that had no power supply. I had the steel fabricated to follow and fit the existing amazing scalloped ceiling. White lacquer cabinets and a thick, solid, stone slab kitchen island keeps the feeling fresh and provides dramatic contrast to the dark floor and steel.
Photos by: Seth Caplan

SF Mission District Loft Renovation -- Kitchen w/ Floating Shelves
サンフランシスコにある低価格の小さなコンテンポラリースタイルのおしゃれなII型キッチン (アンダーカウンターシンク、フラットパネル扉のキャビネット、珪岩カウンター、白いキッチンパネル、セラミックタイルのキッチンパネル、シルバーの調理設備、コンクリートの床、グレーの床、黒いキッチンカウンター) の写真
サンフランシスコにある低価格の小さなコンテンポラリースタイルのおしゃれなII型キッチン (アンダーカウンターシンク、フラットパネル扉のキャビネット、珪岩カウンター、白いキッチンパネル、セラミックタイルのキッチンパネル、シルバーの調理設備、コンクリートの床、グレーの床、黒いキッチンカウンター) の写真

Chad Mellon Photography
リトルロックにある小さなコンテンポラリースタイルのおしゃれなキッチン (シングルシンク、フラットパネル扉のキャビネット、淡色木目調キャビネット、人工大理石カウンター、グレーのキッチンパネル、セラミックタイルのキッチンパネル、シルバーの調理設備、コンクリートの床、アイランドなし、グレーの床、白いキッチンカウンター) の写真
リトルロックにある小さなコンテンポラリースタイルのおしゃれなキッチン (シングルシンク、フラットパネル扉のキャビネット、淡色木目調キャビネット、人工大理石カウンター、グレーのキッチンパネル、セラミックタイルのキッチンパネル、シルバーの調理設備、コンクリートの床、アイランドなし、グレーの床、白いキッチンカウンター) の写真
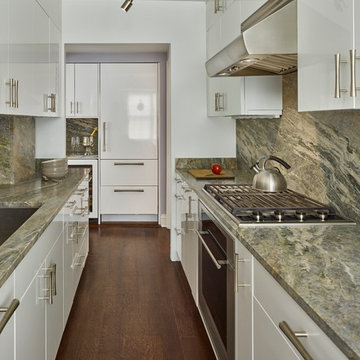
The existing 90 square foot galley kitchen was small and narrow, with limited storage and counterspace. By utilizing the hallway and master closet opposite, we expanded the kitchen across the hall, creating a 5’-6”x 2’-0”x 7’-0” niche for the Subzero refrigerator and under counter wine storage unit. The existing kitchen doorway was widened to unify the two spaces. Separating the tall elements from the original galley, the new design was able to provide uninterrupted counterspace and extra storage. Because of its proximity to the living area, the niche is also able to serve a dual role as an easily accessible bar with glass storage above when the client is entertaining.
Modern, high-gloss cabinetry was extended to the ceiling, replacing the existing traditional millwork and capitalizing on previously unused space. An existing breakfast nook with a view of the East River, which had been one of the client’s favorite features, was awkwardly placed and provided for tight and uncomfortable seating. We rebuilt the banquettes, pushing them back for easier access and incorporating hidden storage compartments into the seats.
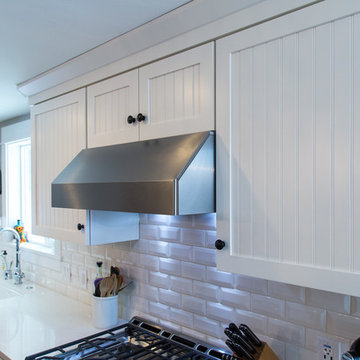
Talk about bringing a kitchen up to date! Little details like the bin pulls and farmhouse sink give a nod to the distant past, but the general tone for this Hood River kitchen is "today." The white on white palette leaves the homeowner free to accessorize at will, but is grounded by the wood accents and beadboard texture of the cabinetry. The dining nook with beautiful distressed table brings people into the kitchen to enjoy time together and gives the area a homey feeling. Medallion Cabinetry will stand up to many years of use and preserve the look of this lovely kitchen for countless meals and gatherings. As always, the design was carefully curated by Allen's Fine Woodworking to ensure the space allows the homeowner to work smarter, not harder.
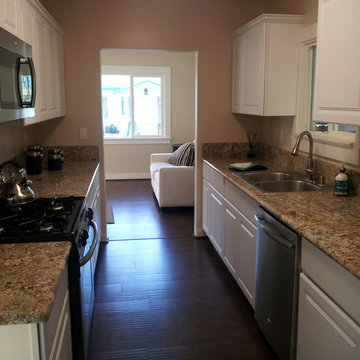
ロサンゼルスにある低価格の小さなトラディショナルスタイルのおしゃれなキッチン (ドロップインシンク、レイズドパネル扉のキャビネット、白いキャビネット、御影石カウンター、シルバーの調理設備、濃色無垢フローリング、アイランドなし) の写真

ニューヨークにある高級な小さなトランジショナルスタイルのおしゃれなキッチン (アンダーカウンターシンク、シェーカースタイル扉のキャビネット、グレーのキャビネット、クオーツストーンカウンター、メタリックのキッチンパネル、パネルと同色の調理設備、濃色無垢フローリング) の写真
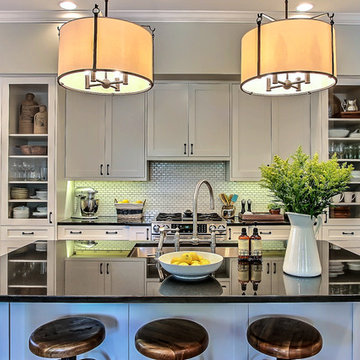
Lola Interiors, Interior Design | East Coast Virtual Tours, Photography
ジャクソンビルにあるお手頃価格の小さなトランジショナルスタイルのおしゃれなキッチン (シングルシンク、シェーカースタイル扉のキャビネット、白いキャビネット、御影石カウンター、白いキッチンパネル、磁器タイルのキッチンパネル、シルバーの調理設備、濃色無垢フローリング) の写真
ジャクソンビルにあるお手頃価格の小さなトランジショナルスタイルのおしゃれなキッチン (シングルシンク、シェーカースタイル扉のキャビネット、白いキャビネット、御影石カウンター、白いキッチンパネル、磁器タイルのキッチンパネル、シルバーの調理設備、濃色無垢フローリング) の写真
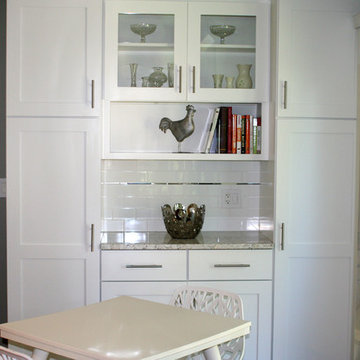
Custom pantry area with Amish Custom Kitchen cabinetry and granite counters.
シカゴにある小さなカントリー風のおしゃれなキッチン (エプロンフロントシンク、シェーカースタイル扉のキャビネット、白いキャビネット、御影石カウンター、白いキッチンパネル、メタルタイルのキッチンパネル、シルバーの調理設備、濃色無垢フローリング) の写真
シカゴにある小さなカントリー風のおしゃれなキッチン (エプロンフロントシンク、シェーカースタイル扉のキャビネット、白いキャビネット、御影石カウンター、白いキッチンパネル、メタルタイルのキッチンパネル、シルバーの調理設備、濃色無垢フローリング) の写真
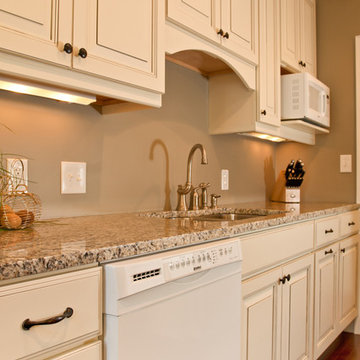
Off White Starmark cabinets with granite counter-tops. Worked with a confined space to create a beautiful yet functional kitchen.
ミネアポリスにあるお手頃価格の小さなトラディショナルスタイルのおしゃれなキッチン (アンダーカウンターシンク、シェーカースタイル扉のキャビネット、白いキャビネット、御影石カウンター、白い調理設備、濃色無垢フローリング、アイランドなし) の写真
ミネアポリスにあるお手頃価格の小さなトラディショナルスタイルのおしゃれなキッチン (アンダーカウンターシンク、シェーカースタイル扉のキャビネット、白いキャビネット、御影石カウンター、白い調理設備、濃色無垢フローリング、アイランドなし) の写真
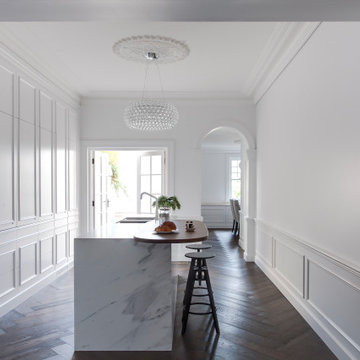
The hidden kitchen, patio connected deck.
Herringbone flooring white on white
シドニーにある小さなトラディショナルスタイルのおしゃれなキッチン (アンダーカウンターシンク、レイズドパネル扉のキャビネット、白いキャビネット、大理石カウンター、濃色無垢フローリング、白いキッチンカウンター) の写真
シドニーにある小さなトラディショナルスタイルのおしゃれなキッチン (アンダーカウンターシンク、レイズドパネル扉のキャビネット、白いキャビネット、大理石カウンター、濃色無垢フローリング、白いキッチンカウンター) の写真

The kitchen is decorated in dark colors, the dominant of which is gray. Despite this fact, the kitchen does not look too dull thanks to the high quality lighting, which consists of several different types of fixtures.
Beautiful miniature ceiling-mounted lamps act as background lighting, while large pendant ones are used here as accent lighting. You can also change the interior design of your kitchen for the better. Our top interior designers are always at your service.

Greenberg Construction
Location: Mountain View, CA, United States
Our clients wanted to create a beautiful and open concept living space for entertaining while maximized the natural lighting throughout their midcentury modern Mackay home. Light silvery gray and bright white tones create a contemporary and sophisticated space; combined with elegant rich, dark woods throughout.
Removing the center wall and brick fireplace between the kitchen and dining areas allowed for a large seven by four foot island and abundance of light coming through the floor to ceiling windows and addition of skylights. The custom low sheen white and navy blue kitchen cabinets were designed by Segale Bros, with the goal of adding as much organization and access as possible with the island storage, drawers, and roll-outs.
Black finishings are used throughout with custom black aluminum windows and 3 panel sliding door by CBW Windows and Doors. The clients designed their custom vertical white oak front door with CBW Windows and Doors as well.

Vivian Johnson
サンフランシスコにある小さなミッドセンチュリースタイルのおしゃれなキッチン (落し込みパネル扉のキャビネット、白いキャビネット、マルチカラーのキッチンパネル、モザイクタイルのキッチンパネル、シルバーの調理設備、グレーのキッチンカウンター、人工大理石カウンター、濃色無垢フローリング、茶色い床) の写真
サンフランシスコにある小さなミッドセンチュリースタイルのおしゃれなキッチン (落し込みパネル扉のキャビネット、白いキャビネット、マルチカラーのキッチンパネル、モザイクタイルのキッチンパネル、シルバーの調理設備、グレーのキッチンカウンター、人工大理石カウンター、濃色無垢フローリング、茶色い床) の写真
小さなII型キッチン (コンクリートの床、濃色無垢フローリング) の写真
1