II型キッチン (セラミックタイルの床、ベージュの床、赤い床) の写真
絞り込み:
資材コスト
並び替え:今日の人気順
写真 1〜20 枚目(全 2,532 枚)
1/5

Looking for the purrr-fect neutral kitchen floor tile? Look no further than our handpainted Fallow tile in White Motif.
DESIGN
Reserve Home
PHOTOS
Reserve Home
Tile Shown: 2x6, 2x6 Glazed Long Edge, 2x6 Glazed Short Edge in Feldspar; Fallow in White Motif
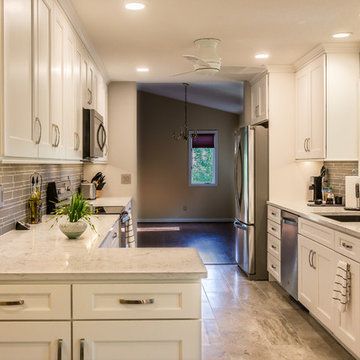
A refreshed galley kitchen layout from the 90s featured new cabinets, glass tiel backsplash, recessed ceiling can lights, and stainless steel electrical outlets and faceplates—complete with integrated USB ports. Breakfast island features built-in wine cubbies. Before photo shows the previous peninsula desk—now a standard cabinet design.
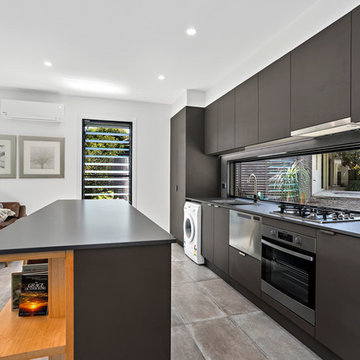
他の地域にある高級な小さなビーチスタイルのおしゃれなキッチン (ドロップインシンク、フラットパネル扉のキャビネット、ガラスまたは窓のキッチンパネル、シルバーの調理設備、黒いキッチンカウンター、グレーのキャビネット、クオーツストーンカウンター、グレーのキッチンパネル、セラミックタイルの床、ベージュの床) の写真
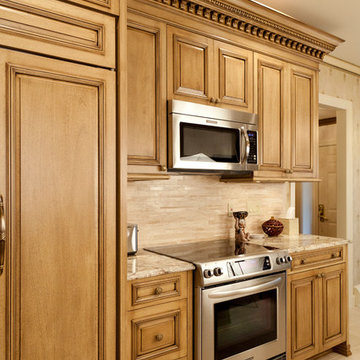
ニューヨークにある低価格の小さなトラディショナルスタイルのおしゃれなキッチン (アンダーカウンターシンク、レイズドパネル扉のキャビネット、ベージュのキャビネット、御影石カウンター、ベージュキッチンパネル、セラミックタイルのキッチンパネル、シルバーの調理設備、セラミックタイルの床、アイランドなし、ベージュの床) の写真
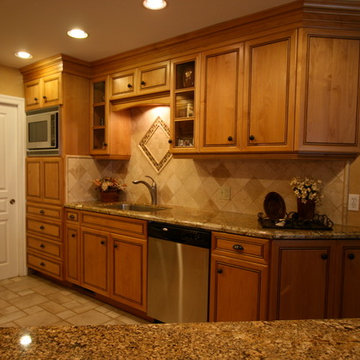
他の地域にある中くらいなトラディショナルスタイルのおしゃれなII型キッチン (アンダーカウンターシンク、落し込みパネル扉のキャビネット、中間色木目調キャビネット、御影石カウンター、マルチカラーのキッチンパネル、トラバーチンのキッチンパネル、シルバーの調理設備、セラミックタイルの床、アイランドなし、ベージュの床、ベージュのキッチンカウンター) の写真

Photo Credits: Rocky & Ivan Photographic Division
ブリスベンにある低価格の中くらいなモダンスタイルのおしゃれなキッチン (ダブルシンク、落し込みパネル扉のキャビネット、中間色木目調キャビネット、人工大理石カウンター、オレンジのキッチンパネル、ミラータイルのキッチンパネル、パネルと同色の調理設備、セラミックタイルの床、ベージュの床) の写真
ブリスベンにある低価格の中くらいなモダンスタイルのおしゃれなキッチン (ダブルシンク、落し込みパネル扉のキャビネット、中間色木目調キャビネット、人工大理石カウンター、オレンジのキッチンパネル、ミラータイルのキッチンパネル、パネルと同色の調理設備、セラミックタイルの床、ベージュの床) の写真
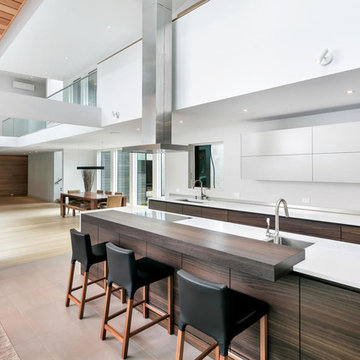
ニューヨークにある中くらいなコンテンポラリースタイルのおしゃれなキッチン (アンダーカウンターシンク、フラットパネル扉のキャビネット、クオーツストーンカウンター、シルバーの調理設備、セラミックタイルの床、ベージュの床、白いキッチンカウンター、濃色木目調キャビネット、窓) の写真
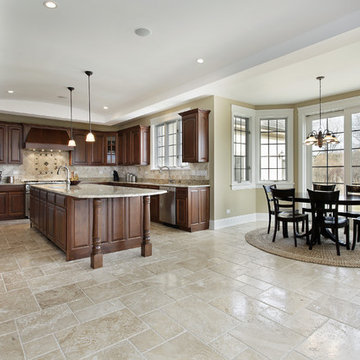
Combined both kitchen and small dining table, this is the perfect place for casual interaction with family and friends.
ロサンゼルスにある高級な広いトラディショナルスタイルのおしゃれなキッチン (ダブルシンク、インセット扉のキャビネット、白いキャビネット、シルバーの調理設備、セラミックタイルの床、ベージュの床) の写真
ロサンゼルスにある高級な広いトラディショナルスタイルのおしゃれなキッチン (ダブルシンク、インセット扉のキャビネット、白いキャビネット、シルバーの調理設備、セラミックタイルの床、ベージュの床) の写真

Remodel in Douglas, Michigan featuring a stunning kitchen with leathered steel granite countertops. A highlight of this kitchen is the heated quartz countertop detailed with leathered steel granite accents.

ニューヨークにある高級な広いインダストリアルスタイルのおしゃれなキッチン (アンダーカウンターシンク、フラットパネル扉のキャビネット、濃色木目調キャビネット、クオーツストーンカウンター、シルバーの調理設備、セラミックタイルの床、ベージュの床) の写真

1978 KITCHEN REMODEL USING WHITE & SAGE GREEN COLOR PALLET CREATING A FRESH, BRIGHT, AND FUNCTIONAL SPACE THAT WILL SERVE THE FAMILY FOR YEARS TO COME.
CABINETS
DOORS & DRAWERS REMOVED RAISED PANEL / INSTALLED W/ FLAT PANEL
HARDWARE REMOVED ANTIQUE BRASS / INSTALLED RUBBED OIL BRONZE
PAINT SHERWIN WILLIAMS ALABASTER
TOP REMOVED WOOD GRAIN LAMINATE
INSTALLED QUARTZ SIMPLY WHITE 3CM BEVEL EDGE
WALLS PAINT CLARK & KENSINGTON DRIED SAGE 26A-3

Pour la rénovation de cette cuisine, les objectifs étaient clairement identifiés : gagner en fonctionnalité avec plus de rangements, gagner en modernité en utilisant des matériaux contemporains, et surtout, rendre le coin repas plus spacieux et confortable.
Pour augmenter la surface de rangement, rien de tel que des placards réalisés sur-mesure. Du sol au plafond, les colonnes sur-mesure optimisent le moindre espace disponible. Et plutôt qu'une multitude de petits tiroirs, les grands casseroliers ont été privilégiés permettant ainsi de ranger et rendre les équipements volumineux accessibles facilement.
Côté matériaux, le plan de travail en Dekton allie technique et esthétique. Côté technique ce matériaux est ultra résistant à la chaleur, les rayures, les tâches. Il est disponible en plusieurs épaisseurs et de nombreux coloris ! Côté esthétique, le Dekton a été choisi ici dans un décor « marbré » dans les tons chauds pour apporter de la douceur et de la clarté à l’ensemble de la cuisine.
La teinte Gris Argile choisie pour les façades des meubles se marie parfaitement au décor Noyer du pacifique Naturel des niches déco et des joints creux des façades (nuances et décors en stratifié choisi dans la gamme Egger).
Des poignées en aluminium brossé soulignent joliment et discrètement la ligne des meubles.
La douceur du beige rose se retrouve dans la crédence réalisée avec les grands carreaux unis en 40x120 cm de la collection Eccletica de chez Marazzi et dans les chaises Eve, pratiques et confortables, de Maison du Monde.
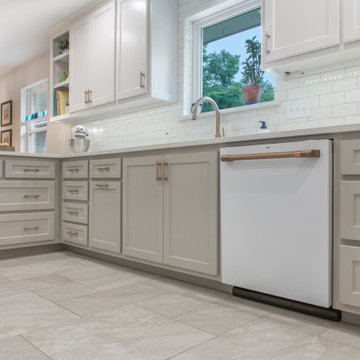
Our client loved the current trend of two-tone cabinetry: the upper cabinets and lower cabinets being different colors. Knowing the client’s gray and white color scheme, our Interior Designer, Stephanie, selected Sherwin Williams“Skyline Steel” gray for the lowers and “Zurich White” for the uppers, creating a beautiful, visually interesting combination that flowed well with the bronze hardware and white appliances.
Final Photos by www.impressia.net

Our Bellerose Project was a combination of a kitchen and powder room remodel. Our work was inspired by our client's career- an arborist who wanted to bring her love of nature in. In doing so, we incorporated subtle color changes, movement, and reclaimed wood elements. We moved the powder room from the center of the space and were able to combine two spaces to create a functional and more spacious kitchen.
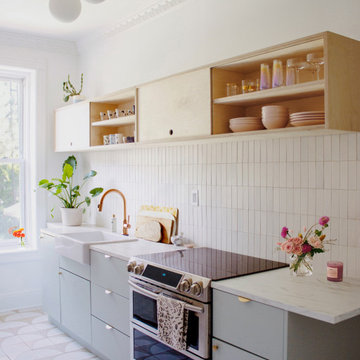
Looking for kitchen inspiration? With 130+ colors and 40+ shapes to choose from, our handmade kitchen tiles offer endless possibilities. Find the perfect subway tile backsplash and kitchen floor tiles for your next project.
DESIGN
Reserve Home
PHOTOS
Reserve Home
Tile Shown: 2x6, 2x6 Glazed Long Edge, 2x6 Glazed Short Edge in Feldspar; Fallow in White Motif

ライプツィヒにあるラグジュアリーな広いコンテンポラリースタイルのおしゃれなキッチン (シングルシンク、フラットパネル扉のキャビネット、濃色木目調キャビネット、大理石カウンター、白いキッチンパネル、セラミックタイルのキッチンパネル、黒い調理設備、セラミックタイルの床、ベージュの床、黒いキッチンカウンター) の写真
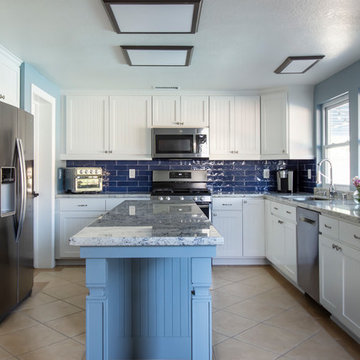
A small flood prompted a dramatic kitchen update, extending the island, painting the existing cabinets, new granite countertops and tile backsplash. Photography by Brian Covington

ニューヨークにある高級な広いモダンスタイルのおしゃれなキッチン (アンダーカウンターシンク、フラットパネル扉のキャビネット、白いキャビネット、クオーツストーンカウンター、グレーのキッチンパネル、石スラブのキッチンパネル、パネルと同色の調理設備、セラミックタイルの床、ベージュの床、黄色いキッチンカウンター) の写真
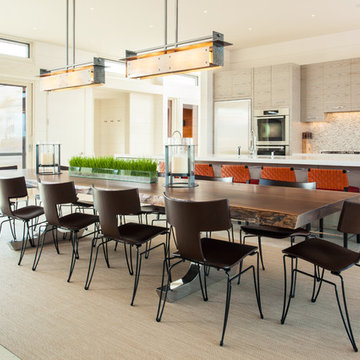
ボストンにあるラグジュアリーな広いコンテンポラリースタイルのおしゃれなキッチン (アンダーカウンターシンク、フラットパネル扉のキャビネット、淡色木目調キャビネット、人工大理石カウンター、ベージュキッチンパネル、モザイクタイルのキッチンパネル、シルバーの調理設備、セラミックタイルの床、ベージュの床、白いキッチンカウンター) の写真
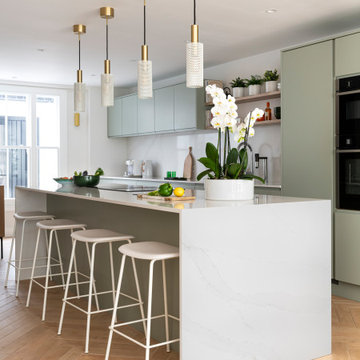
ロンドンにある高級な広いコンテンポラリースタイルのおしゃれなキッチン (一体型シンク、フラットパネル扉のキャビネット、緑のキャビネット、珪岩カウンター、白いキッチンパネル、クオーツストーンのキッチンパネル、黒い調理設備、セラミックタイルの床、ベージュの床、白いキッチンカウンター、全タイプの天井の仕上げ) の写真
II型キッチン (セラミックタイルの床、ベージュの床、赤い床) の写真
1