キッチン (カーペット敷き、無垢フローリング、磁器タイルの床、青い床) の写真
絞り込み:
資材コスト
並び替え:今日の人気順
写真 1〜20 枚目(全 350 枚)
1/5

Una cucina LUBE che fa da cerniera tra zona notte e zona giorno, una soluzione disegnata e realizzata su misura per il tavolo che risolve elegantemente il dislivello

The homeowners, an eclectic and quirky couple, wanted to renovate their kitchen for functional reasons: the old floors, counters, etc, were dirty, ugly, and not usable; lighting was giant fluorescents, etc. While they wanted to modernize, they also wanted to retain a fun and retro vibe. So we modernized with functional new materials: quartz counters, porcelain tile floors. But by using bold, bright colors and mixing a few fun patterns, we kept it fun. Retro-style chairs, table, and lighting completed the look.

Francine Fleischer Photography
ニューヨークにある高級な小さなトランジショナルスタイルのおしゃれなキッチン (アンダーカウンターシンク、ガラス扉のキャビネット、白いキャビネット、ソープストーンカウンター、白いキッチンパネル、磁器タイルのキッチンパネル、シルバーの調理設備、磁器タイルの床、アイランドなし、青い床) の写真
ニューヨークにある高級な小さなトランジショナルスタイルのおしゃれなキッチン (アンダーカウンターシンク、ガラス扉のキャビネット、白いキャビネット、ソープストーンカウンター、白いキッチンパネル、磁器タイルのキッチンパネル、シルバーの調理設備、磁器タイルの床、アイランドなし、青い床) の写真

Gut renovation re-configured 168 square foot kitchen, mud closet and half bath.
ニューヨークにある高級な広いカントリー風のおしゃれなペニンシュラキッチン (エプロンフロントシンク、シェーカースタイル扉のキャビネット、グレーのキャビネット、木材カウンター、白いキッチンパネル、セラミックタイルのキッチンパネル、シルバーの調理設備、磁器タイルの床、青い床、茶色いキッチンカウンター) の写真
ニューヨークにある高級な広いカントリー風のおしゃれなペニンシュラキッチン (エプロンフロントシンク、シェーカースタイル扉のキャビネット、グレーのキャビネット、木材カウンター、白いキッチンパネル、セラミックタイルのキッチンパネル、シルバーの調理設備、磁器タイルの床、青い床、茶色いキッチンカウンター) の写真

ロサンゼルスにあるお手頃価格の小さなコンテンポラリースタイルのおしゃれなキッチン (ダブルシンク、シェーカースタイル扉のキャビネット、グレーのキャビネット、クオーツストーンカウンター、白いキッチンパネル、クオーツストーンのキッチンパネル、カラー調理設備、磁器タイルの床、アイランドなし、青い床、白いキッチンカウンター) の写真

We love this space!
The client wanted to open up two rooms into one by taking out the dividing wall. This really opened up the space and created a real social space for the whole family.
The are lots f nice features within this design, the L shape island works perfectly in the space. The patterned floor and exposed brick work really give this design character.
Silestone Quartz Marble finish worktops, Sheraton Savoy Shaker handles-less kitchen.
Build work completed by NDW Build
Photos by Murat Ozkasim

Francis Combes
サンフランシスコにあるお手頃価格の広いトランジショナルスタイルのおしゃれなキッチン (アンダーカウンターシンク、シェーカースタイル扉のキャビネット、淡色木目調キャビネット、クオーツストーンカウンター、青いキッチンパネル、セラミックタイルのキッチンパネル、シルバーの調理設備、磁器タイルの床、アイランドなし、青い床、白いキッチンカウンター) の写真
サンフランシスコにあるお手頃価格の広いトランジショナルスタイルのおしゃれなキッチン (アンダーカウンターシンク、シェーカースタイル扉のキャビネット、淡色木目調キャビネット、クオーツストーンカウンター、青いキッチンパネル、セラミックタイルのキッチンパネル、シルバーの調理設備、磁器タイルの床、アイランドなし、青い床、白いキッチンカウンター) の写真

Our client was looking for a simple kitchen to be installed in their basement suite. From consultation to measurement, to material selection, fabrication and installation. We managed this install from beginning to end.

Leonid Furmansky
オースティンにある小さなミッドセンチュリースタイルのおしゃれなII型キッチン (エプロンフロントシンク、フラットパネル扉のキャビネット、白いキャビネット、クオーツストーンカウンター、白いキッチンパネル、セラミックタイルのキッチンパネル、磁器タイルの床、青い床) の写真
オースティンにある小さなミッドセンチュリースタイルのおしゃれなII型キッチン (エプロンフロントシンク、フラットパネル扉のキャビネット、白いキャビネット、クオーツストーンカウンター、白いキッチンパネル、セラミックタイルのキッチンパネル、磁器タイルの床、青い床) の写真

Working with the Schumacher Construction team, Patty Jones of Patty Jones Design, LLC selected exterior and interior finishes creating a "farm-style" home in the resort community of Tetherow in Central Oregon. The home has stained ship lap and patterned cement tile in the powder bath, rustic hardwood accents throughout, rustic light fixtures, cement & quartz counter tops and many other finishes that make this spec home warm and inviting.

チャールストンにある高級な中くらいなトラディショナルスタイルのおしゃれなキッチン (アンダーカウンターシンク、落し込みパネル扉のキャビネット、白いキャビネット、御影石カウンター、白いキッチンパネル、テラコッタタイルのキッチンパネル、シルバーの調理設備、無垢フローリング、青い床、白いキッチンカウンター) の写真

Our inspiration for this home was an updated and refined approach to Frank Lloyd Wright’s “Prairie-style”; one that responds well to the harsh Central Texas heat. By DESIGN we achieved soft balanced and glare-free daylighting, comfortable temperatures via passive solar control measures, energy efficiency without reliance on maintenance-intensive Green “gizmos” and lower exterior maintenance.
The client’s desire for a healthy, comfortable and fun home to raise a young family and to accommodate extended visitor stays, while being environmentally responsible through “high performance” building attributes, was met. Harmonious response to the site’s micro-climate, excellent Indoor Air Quality, enhanced natural ventilation strategies, and an elegant bug-free semi-outdoor “living room” that connects one to the outdoors are a few examples of the architect’s approach to Green by Design that results in a home that exceeds the expectations of its owners.
Photo by Mark Adams Media
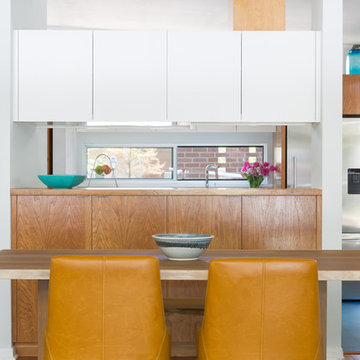
Leonid Furmansky
オースティンにある小さなミッドセンチュリースタイルのおしゃれなII型キッチン (エプロンフロントシンク、フラットパネル扉のキャビネット、白いキャビネット、木材カウンター、白いキッチンパネル、セラミックタイルのキッチンパネル、磁器タイルの床、青い床) の写真
オースティンにある小さなミッドセンチュリースタイルのおしゃれなII型キッチン (エプロンフロントシンク、フラットパネル扉のキャビネット、白いキャビネット、木材カウンター、白いキッチンパネル、セラミックタイルのキッチンパネル、磁器タイルの床、青い床) の写真

The homeowners, an eclectic and quirky couple, wanted to renovate their kitchen for functional reasons: the old floors, counters, etc, were dirty, ugly, and not usable; lighting was giant fluorescents, etc. While they wanted to modernize, they also wanted to retain a fun and retro vibe. So we modernized with functional new materials: quartz counters, porcelain tile floors. But by using bold, bright colors and mixing a few fun patterns, we kept it fun. Retro-style chairs, table, and lighting completed the look.

THE PROBLEM
Our client came to use with a kitchen that was outdated, didn't flow well or use space efficiently and wasn't offering the best views of their bucolic backyard. Their stately colonial home in a beautiful West Newbury neighborhood was in need of an overhaul.
THE SOLUTION
The primary focus was creating a more open and accessible L-shaped layout with oversized island and seating for 4-5 people. The appliances were relocated to optimal placements and allowed for a full 48" range, double ovens, appliances cabinetry with hidden microwave, in-island beverage center as well as dishwasher. We were even able to supplement the walk-in pantry with a free standing pantry for additional storage.
In addition to a kitchen that performed better, we also increased the amount of natural light in the space with a larger window and through use of materials and paint, such as updating the trim to white, which reflects the light throughout the space.
Rather than replace the hardwood floors, we simply refinished the existing oak floors.
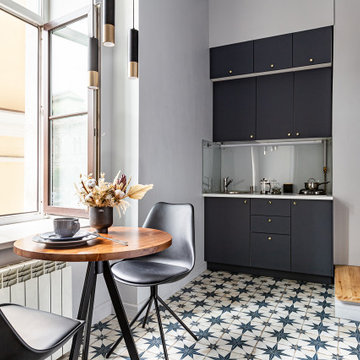
Квартира в винтажном стиле в центре города под аренду
サンクトペテルブルクにある低価格の小さなミッドセンチュリースタイルのおしゃれなダイニングキッチン (ドロップインシンク、フラットパネル扉のキャビネット、青いキャビネット、白いキッチンパネル、ガラス板のキッチンパネル、磁器タイルの床、青い床、白いキッチンカウンター) の写真
サンクトペテルブルクにある低価格の小さなミッドセンチュリースタイルのおしゃれなダイニングキッチン (ドロップインシンク、フラットパネル扉のキャビネット、青いキャビネット、白いキッチンパネル、ガラス板のキッチンパネル、磁器タイルの床、青い床、白いキッチンカウンター) の写真
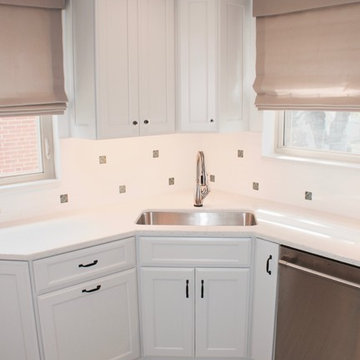
The home was built in 1939 during the art deco period. We decided to recreate an updated art deco look. We matched colors and patterns as close to the time period as possible. A small 12'x12' kitchen maximizing use of space.
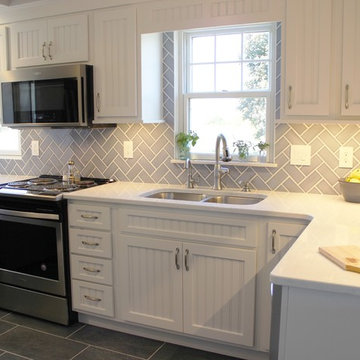
Beaded door kitchen cabinets painted white paired with Cambria Swanbridge quartz tops and a blue gray subway tile backsplash. A classic and clean look for a farmhouse style kitchen. Kitchen remodeled from start to finish by Village Home Stores.

Francine Fleischer Photography
ニューヨークにある高級な小さなトラディショナルスタイルのおしゃれなキッチン (白いキャビネット、ソープストーンカウンター、白いキッチンパネル、磁器タイルのキッチンパネル、シルバーの調理設備、磁器タイルの床、アイランドなし、青い床、一体型シンク、フラットパネル扉のキャビネット) の写真
ニューヨークにある高級な小さなトラディショナルスタイルのおしゃれなキッチン (白いキャビネット、ソープストーンカウンター、白いキッチンパネル、磁器タイルのキッチンパネル、シルバーの調理設備、磁器タイルの床、アイランドなし、青い床、一体型シンク、フラットパネル扉のキャビネット) の写真
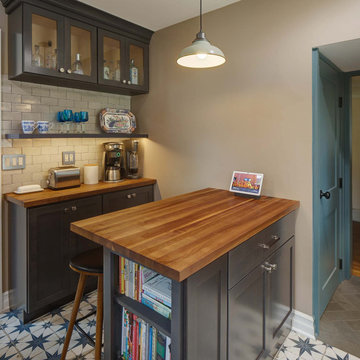
Gut renovation re-configured 168 square foot kitchen, mud closet and half bath.
ニューヨークにある高級な広いカントリー風のおしゃれなペニンシュラキッチン (エプロンフロントシンク、シェーカースタイル扉のキャビネット、グレーのキャビネット、木材カウンター、白いキッチンパネル、セラミックタイルのキッチンパネル、シルバーの調理設備、磁器タイルの床、青い床、茶色いキッチンカウンター) の写真
ニューヨークにある高級な広いカントリー風のおしゃれなペニンシュラキッチン (エプロンフロントシンク、シェーカースタイル扉のキャビネット、グレーのキャビネット、木材カウンター、白いキッチンパネル、セラミックタイルのキッチンパネル、シルバーの調理設備、磁器タイルの床、青い床、茶色いキッチンカウンター) の写真
キッチン (カーペット敷き、無垢フローリング、磁器タイルの床、青い床) の写真
1