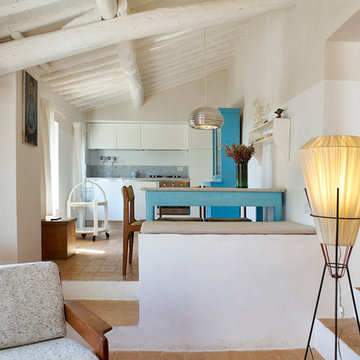キッチン (レンガの床、ライムストーンの床、オレンジの床) の写真
絞り込み:
資材コスト
並び替え:今日の人気順
写真 1〜20 枚目(全 24 枚)
1/4
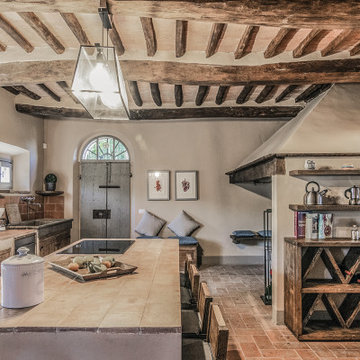
Cucina con isola
フィレンツェにあるラスティックスタイルのおしゃれなキッチン (エプロンフロントシンク、ヴィンテージ仕上げキャビネット、シルバーの調理設備、レンガの床、オレンジの床、表し梁) の写真
フィレンツェにあるラスティックスタイルのおしゃれなキッチン (エプロンフロントシンク、ヴィンテージ仕上げキャビネット、シルバーの調理設備、レンガの床、オレンジの床、表し梁) の写真
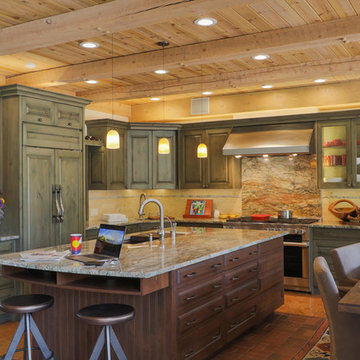
デンバーにある高級な広いラスティックスタイルのおしゃれなキッチン (アンダーカウンターシンク、緑のキャビネット、マルチカラーのキッチンパネル、レンガの床、マルチカラーのキッチンカウンター、パネルと同色の調理設備、レイズドパネル扉のキャビネット、御影石カウンター、石スラブのキッチンパネル、オレンジの床) の写真
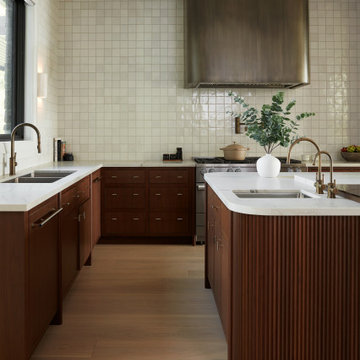
rfsdf
トロントにある広いおしゃれなキッチン (ダブルシンク、フラットパネル扉のキャビネット、濃色木目調キャビネット、茶色いキッチンパネル、セメントタイルのキッチンパネル、シルバーの調理設備、ライムストーンの床、オレンジの床、青いキッチンカウンター、折り上げ天井) の写真
トロントにある広いおしゃれなキッチン (ダブルシンク、フラットパネル扉のキャビネット、濃色木目調キャビネット、茶色いキッチンパネル、セメントタイルのキッチンパネル、シルバーの調理設備、ライムストーンの床、オレンジの床、青いキッチンカウンター、折り上げ天井) の写真
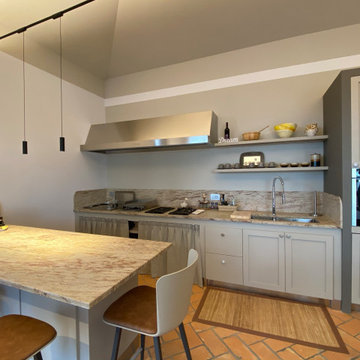
Zona open space cucina, sala da pranzo e salotto situata in una dependance in stile country moderno. In questa cucina moderna, la semplicità dello stile country incontra l'eleganza di elementi minimal.
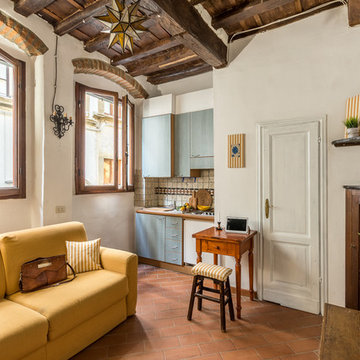
フィレンツェにある小さなカントリー風のおしゃれなキッチン (フラットパネル扉のキャビネット、青いキャビネット、木材カウンター、マルチカラーのキッチンパネル、白い調理設備、アイランドなし、セラミックタイルのキッチンパネル、レンガの床、オレンジの床) の写真
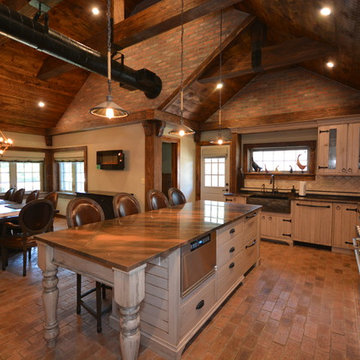
Sue Sotera
custom designed kitchen with wire brushed cabinets,vaulted ceilings ,brick walls
Charles Nostrand exquisite kitchens
ニューヨークにある高級な広いラスティックスタイルのおしゃれなキッチン (エプロンフロントシンク、ベージュのキャビネット、珪岩カウンター、ベージュキッチンパネル、ライムストーンのキッチンパネル、シルバーの調理設備、レンガの床、オレンジの床) の写真
ニューヨークにある高級な広いラスティックスタイルのおしゃれなキッチン (エプロンフロントシンク、ベージュのキャビネット、珪岩カウンター、ベージュキッチンパネル、ライムストーンのキッチンパネル、シルバーの調理設備、レンガの床、オレンジの床) の写真
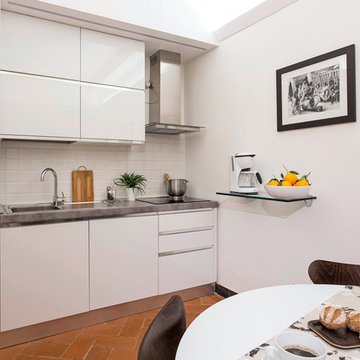
Cucina, DOPO
フィレンツェにある小さなモダンスタイルのおしゃれなキッチン (ドロップインシンク、フラットパネル扉のキャビネット、ステンレスキャビネット、ラミネートカウンター、白いキッチンパネル、セラミックタイルのキッチンパネル、シルバーの調理設備、レンガの床、オレンジの床) の写真
フィレンツェにある小さなモダンスタイルのおしゃれなキッチン (ドロップインシンク、フラットパネル扉のキャビネット、ステンレスキャビネット、ラミネートカウンター、白いキッチンパネル、セラミックタイルのキッチンパネル、シルバーの調理設備、レンガの床、オレンジの床) の写真
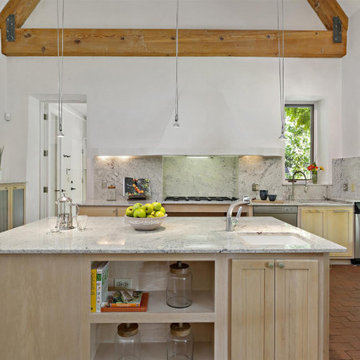
他の地域にある広いサンタフェスタイルのおしゃれなキッチン (シングルシンク、御影石カウンター、グレーのキッチンパネル、御影石のキッチンパネル、シルバーの調理設備、レンガの床、オレンジの床、グレーのキッチンカウンター、三角天井) の写真
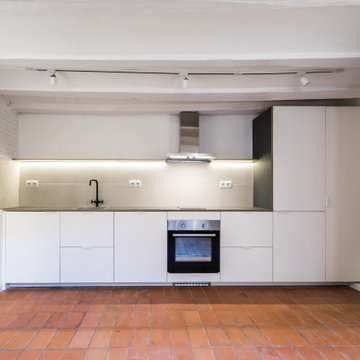
En la planta baja se encuentra la pequeña cocina lineal de color blanco que tiene todo lo necesario, dándole espacio al salón comedor.
バルセロナにある中くらいなトランジショナルスタイルのおしゃれなキッチン (シングルシンク、白いキャビネット、黒いキッチンパネル、シルバーの調理設備、レンガの床、オレンジの床、黒いキッチンカウンター、三角天井) の写真
バルセロナにある中くらいなトランジショナルスタイルのおしゃれなキッチン (シングルシンク、白いキャビネット、黒いキッチンパネル、シルバーの調理設備、レンガの床、オレンジの床、黒いキッチンカウンター、三角天井) の写真
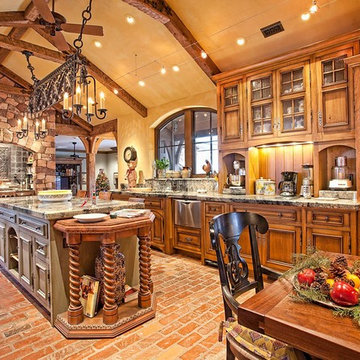
Our client was interested in expanding their current kitchen to create a large custom old world kitchen. For this project, spaces were demolished and reconfigured to give a larger more open kitchen. All cabinets and details were custom made by hand, including the cabinet pulls, hinges, metal brackets and pendent light over the island.
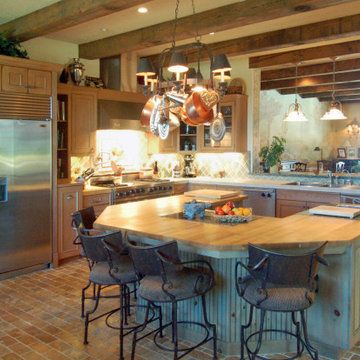
Here we have and island done in knotty pine with a translucent blue/green stain. As it ages the natural yellow of the pine will pull the color more toward the green - a fun mellow effect.
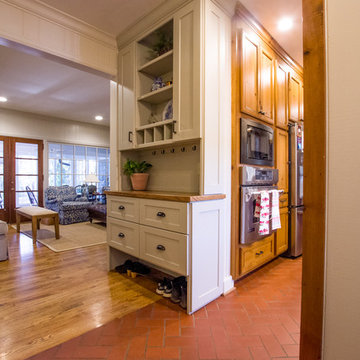
アトランタにあるお手頃価格の中くらいなカントリー風のおしゃれなキッチン (エプロンフロントシンク、シェーカースタイル扉のキャビネット、ベージュのキャビネット、木材カウンター、白いキッチンパネル、木材のキッチンパネル、シルバーの調理設備、レンガの床、オレンジの床、茶色いキッチンカウンター) の写真
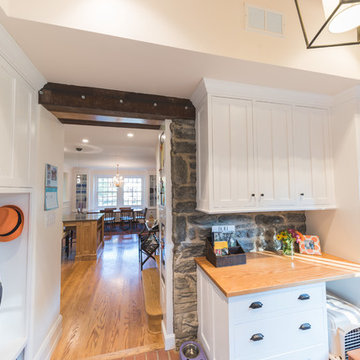
Whatever your storage needs, extensive or streamlined, carving out a mudroom area can keep the whole family more organized. And, being more organized saves you stress and countless hours that would otherwise be spent searching for misplaced items.
While we love to design mudroom niches, a full mudroom interior design allows us to do what we do best here at Down2Earth Interior Design: elevate a space that is primarily driven by pragmatic requirements into a space that is also beautiful to look at and comfortable to occupy. I find myself voluntarily taking phone calls while sitting on the bench of my mudroom, simply because it's a comfortable place to be. My kids do their homework in the mudroom sometimes. My cat loves to curl up on sweatshirts temporarily left on the bench, or cuddle up in boxes on their way out to the recycling bins, just outside the door. Designing a custom mudroom for our family has elevated our lifestyle in so many ways, and I look forward to the opportunity to help make your mudroom design dreams a reality as well.
Photos by Ryan Macchione
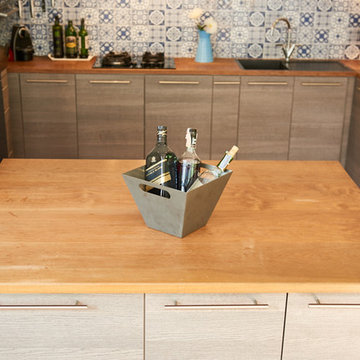
Amia Fa
他の地域にある高級な巨大な北欧スタイルのおしゃれなキッチン (シングルシンク、オープンシェルフ、淡色木目調キャビネット、木材カウンター、ベージュキッチンパネル、木材のキッチンパネル、レンガの床、オレンジの床) の写真
他の地域にある高級な巨大な北欧スタイルのおしゃれなキッチン (シングルシンク、オープンシェルフ、淡色木目調キャビネット、木材カウンター、ベージュキッチンパネル、木材のキッチンパネル、レンガの床、オレンジの床) の写真
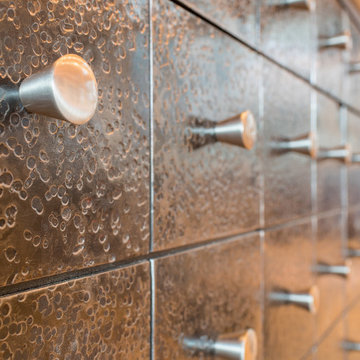
This counter is a fusion of style and functionality in transitional style decor. The hammered antique nickel finish adds to the kitchen's overall beauty.
ULFBUILT is a diverse team of builders who specialize in construction and renovation. Visit their website to read about their team, see more projects and learn what they can do for you!
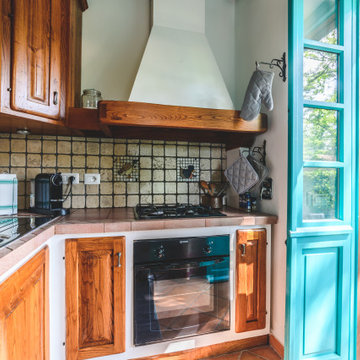
Villa Bog è lo spazio ideale dove potere trascorrere un periodo di relax in mezzo alla natura senza rinunciare alle comodità di tutti i giorni.
A 5km da Città della Pieve, 20km dal Lago Trasimeno, 30km da Perugia e Chianciano Terme, 45km da Assisi e Todi è un punto di partenza ideale dove soggiornare per chi vuole visitare l'Umbria e i suoi incantevoli borghi senza dovere per forza rinunciare alla comodità e fascino di una villa totalmente ristrutturata situata all'interno di un residence.
La villa è stata ristrutturata recentissimamente dai proprietari, l'architetto Vitelli Mariaester che si è occupato degli arredamenti e un laureato in ingegneria elettronica Crova Emmanuel che ha curato l'aspetto domotico e l'illuminazione della proprietà.
Suddivisa su due livelli, al piano terra si trova un ampio soggiorno con camino che contraddistingue la zona living e si affaccia alla zona pranzo con cucina open-space a vista e uno sbocco diretto alla zona est della proprietà, tramite una terrazza che circonda l'intero fabbricato, la quale conduce alla zona barbecue dove si possono trovare un forno a legna e un braciere attrezzati.
Completano il piano terra due camere da letto matrimoniali e un bagno con box doccia oltre ad una generosa dispensa posizionata in un disimpegno antistante camere e bagno.
Al primo livello, raggiungibile grazie ad una rampa di scale dalla zona living del soggiorno situato al piano terra, si possono trovare due ampie camere matrimoniali e un altro bagno di servizio completo con box doccia la cui peculiarità è rappresentata dal fatto che questo vano sia stato ricavato sfruttando la struttura pre-esistente senza stravolgere l'urbanistica dell'immobile (tanto che la finestra è stata mantenuta all'interno del box doccia).
La proprietà è circondata da 900mq di giardino dotato di irrigazione automatizzata.
L'illuminazione è sicuramente il punto forte della proprietà: si tratta di un sistema domotico full LED basato su protocollo ZigBee che permette di comandare il tutto da un'unità centrale (si trarra di un iPad) posizionata all'ingresso del soggiorno e trasportabile in giro per la superficie dell'immobile e del giardino. Questa unità può ovviamente essere utilizzata anche per altri scopi quali la navigazione internet, o la condivisione tramite protocollo cast/DLNA alle TV presenti nell'immobile (una di loro si trova all'interno di uno schienale del divano del soggiorno al piano terra e compare grazie alla pressione di un tasto sul telecomando).
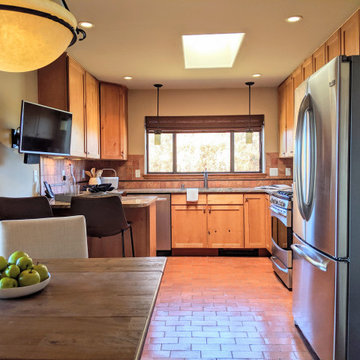
他の地域にある中くらいなサンタフェスタイルのおしゃれなキッチン (シングルシンク、シェーカースタイル扉のキャビネット、中間色木目調キャビネット、御影石カウンター、オレンジのキッチンパネル、テラコッタタイルのキッチンパネル、シルバーの調理設備、レンガの床、アイランドなし、オレンジの床、マルチカラーのキッチンカウンター) の写真
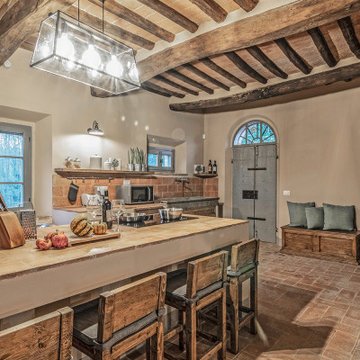
Cucina - Piano Primo - Post Opera
フィレンツェにある広いカントリー風のおしゃれなキッチン (エプロンフロントシンク、インセット扉のキャビネット、ヴィンテージ仕上げキャビネット、タイルカウンター、シルバーの調理設備、レンガの床、オレンジの床、オレンジのキッチンカウンター、表し梁) の写真
フィレンツェにある広いカントリー風のおしゃれなキッチン (エプロンフロントシンク、インセット扉のキャビネット、ヴィンテージ仕上げキャビネット、タイルカウンター、シルバーの調理設備、レンガの床、オレンジの床、オレンジのキッチンカウンター、表し梁) の写真
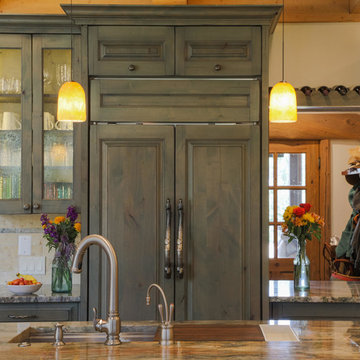
デンバーにある高級な広いラスティックスタイルのおしゃれなキッチン (アンダーカウンターシンク、レイズドパネル扉のキャビネット、緑のキャビネット、御影石カウンター、マルチカラーのキッチンパネル、石スラブのキッチンパネル、パネルと同色の調理設備、レンガの床、オレンジの床、マルチカラーのキッチンカウンター) の写真
キッチン (レンガの床、ライムストーンの床、オレンジの床) の写真
1
