キッチン (竹フローリング、オレンジの床、ターコイズの床) の写真
絞り込み:
資材コスト
並び替え:今日の人気順
写真 1〜20 枚目(全 30 枚)
1/4

Photo by: Jim Bartsch
サンタバーバラにあるラグジュアリーな中くらいなミッドセンチュリースタイルのおしゃれなキッチン (フラットパネル扉のキャビネット、淡色木目調キャビネット、大理石カウンター、パネルと同色の調理設備、竹フローリング、マルチカラーのキッチンパネル、ボーダータイルのキッチンパネル、オレンジの床) の写真
サンタバーバラにあるラグジュアリーな中くらいなミッドセンチュリースタイルのおしゃれなキッチン (フラットパネル扉のキャビネット、淡色木目調キャビネット、大理石カウンター、パネルと同色の調理設備、竹フローリング、マルチカラーのキッチンパネル、ボーダータイルのキッチンパネル、オレンジの床) の写真

This small townhouse kitchen has no windows (it has a sliding glass door across from the dining nook) and had a limited budget. The owners planned to live in the home for 3-5 more years. The challenge was to update and brighten the space using Ikea cabinets while creating a custom feel with good resale value.
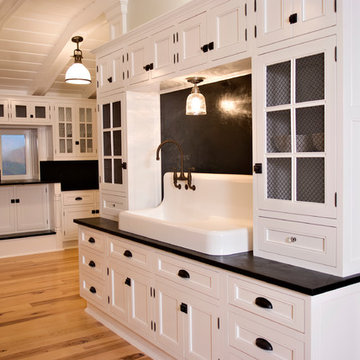
サンディエゴにあるトラディショナルスタイルのおしゃれなキッチン (インセット扉のキャビネット、黒いキャビネット、ソープストーンカウンター、石スラブのキッチンパネル、竹フローリング、オレンジの床、白いキッチンカウンター) の写真
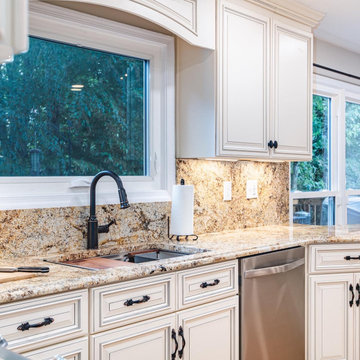
Of white classic style kitchen cabinets, solarius granite countertop with full heights backsplash
ワシントンD.C.にある高級な広いビーチスタイルのおしゃれなキッチン (シングルシンク、レイズドパネル扉のキャビネット、ベージュのキャビネット、御影石カウンター、マルチカラーのキッチンパネル、御影石のキッチンパネル、シルバーの調理設備、竹フローリング、オレンジの床、マルチカラーのキッチンカウンター、全タイプの天井の仕上げ) の写真
ワシントンD.C.にある高級な広いビーチスタイルのおしゃれなキッチン (シングルシンク、レイズドパネル扉のキャビネット、ベージュのキャビネット、御影石カウンター、マルチカラーのキッチンパネル、御影石のキッチンパネル、シルバーの調理設備、竹フローリング、オレンジの床、マルチカラーのキッチンカウンター、全タイプの天井の仕上げ) の写真
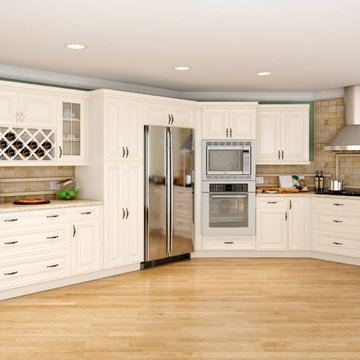
マイアミにある広いモダンスタイルのおしゃれなL型キッチン (レイズドパネル扉のキャビネット、白いキャビネット、大理石カウンター、竹フローリング、オレンジの床) の写真
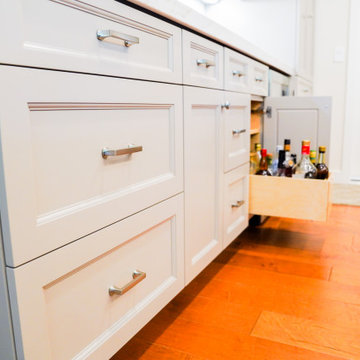
Custom made pull out cabinet constructed with light hardwood.
オレンジカウンティにある低価格の小さなトラディショナルスタイルのおしゃれなダイニングキッチン (インセット扉のキャビネット、グレーのキャビネット、竹フローリング、オレンジの床) の写真
オレンジカウンティにある低価格の小さなトラディショナルスタイルのおしゃれなダイニングキッチン (インセット扉のキャビネット、グレーのキャビネット、竹フローリング、オレンジの床) の写真
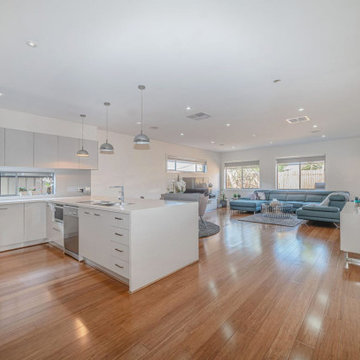
メルボルンにあるモダンスタイルのおしゃれなキッチン (ダブルシンク、フラットパネル扉のキャビネット、白いキャビネット、クオーツストーンカウンター、ガラス板のキッチンパネル、シルバーの調理設備、竹フローリング、オレンジの床、白いキッチンカウンター) の写真
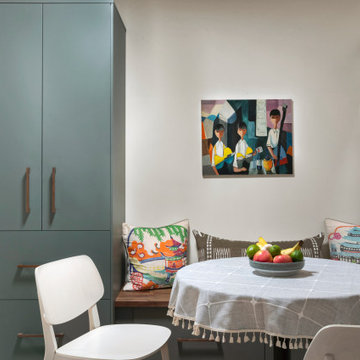
This small townhouse kitchen has no windows (it has a sliding glass door across from the dining nook) and had a limited budget. The owners planned to live in the home for 3-5 more years. The challenge was to update and brighten the space using Ikea cabinets while creating a custom feel with good resale value.
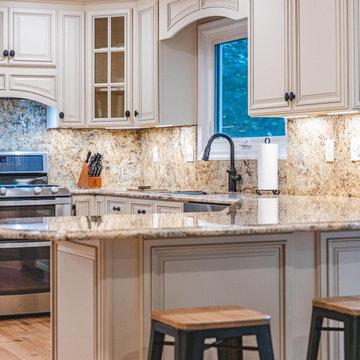
Of white classic style kitchen cabinets, solarius granite countertop with full heights backsplash
ワシントンD.C.にある高級な広いビーチスタイルのおしゃれなキッチン (シングルシンク、レイズドパネル扉のキャビネット、ベージュのキャビネット、御影石カウンター、マルチカラーのキッチンパネル、御影石のキッチンパネル、シルバーの調理設備、竹フローリング、オレンジの床、マルチカラーのキッチンカウンター、全タイプの天井の仕上げ) の写真
ワシントンD.C.にある高級な広いビーチスタイルのおしゃれなキッチン (シングルシンク、レイズドパネル扉のキャビネット、ベージュのキャビネット、御影石カウンター、マルチカラーのキッチンパネル、御影石のキッチンパネル、シルバーの調理設備、竹フローリング、オレンジの床、マルチカラーのキッチンカウンター、全タイプの天井の仕上げ) の写真
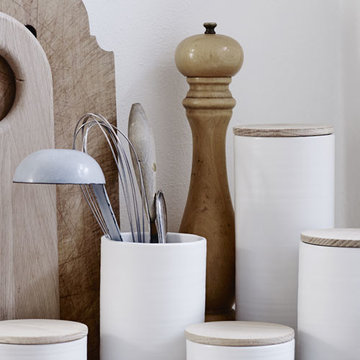
他の地域にあるラグジュアリーな巨大な北欧スタイルのおしゃれなキッチン (一体型シンク、ルーバー扉のキャビネット、ステンレスキャビネット、御影石カウンター、緑のキッチンパネル、ガラス板のキッチンパネル、シルバーの調理設備、竹フローリング、オレンジの床) の写真
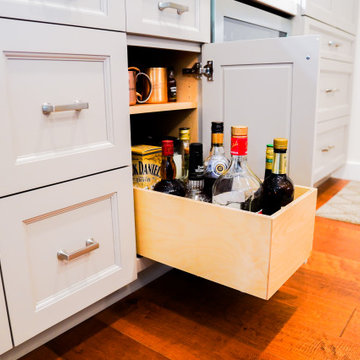
Custom made pull out cabinet constructed with light hardwood.
オレンジカウンティにある低価格の小さなトラディショナルスタイルのおしゃれなダイニングキッチン (インセット扉のキャビネット、グレーのキャビネット、竹フローリング、オレンジの床) の写真
オレンジカウンティにある低価格の小さなトラディショナルスタイルのおしゃれなダイニングキッチン (インセット扉のキャビネット、グレーのキャビネット、竹フローリング、オレンジの床) の写真
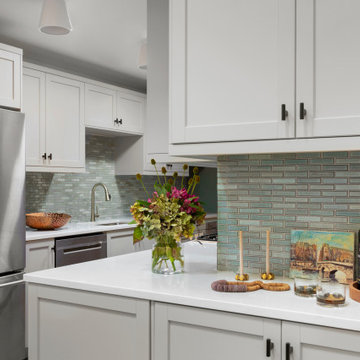
This small townhouse kitchen has no windows (it has a sliding glass door across from the dining nook) and had a limited budget. The owners planned to live in the home for 3-5 more years. The challenge was to update and brighten the space using Ikea cabinets while creating a custom feel with good resale value.
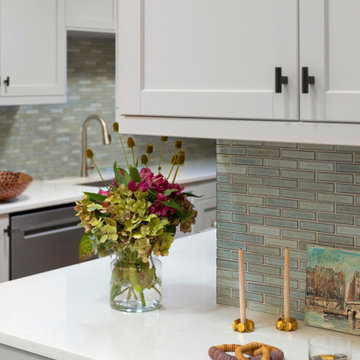
This small townhouse kitchen has no windows (it has a sliding glass door across from the dining nook) and had a limited budget. The owners planned to live in the home for 3-5 more years. The challenge was to update and brighten the space using Ikea cabinets while creating a custom feel with good resale value.
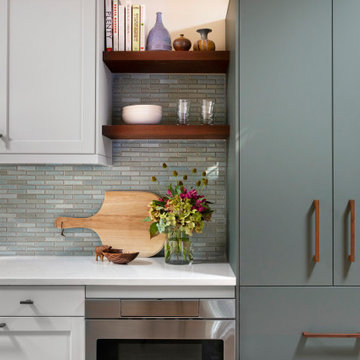
This small townhouse kitchen has no windows (it has a sliding glass door across from the dining nook) and had a limited budget. The owners planned to live in the home for 3-5 more years. The challenge was to update and brighten the space using Ikea cabinets while creating a custom feel with good resale value.
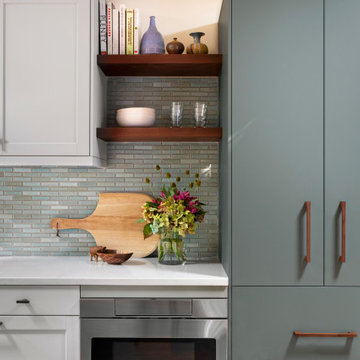
This small townhouse kitchen has no windows (it has a sliding glass door across from the dining nook) and had a limited budget. The owners planned to live in the home for 3-5 more years. The challenge was to update and brighten the space using Ikea cabinets while creating a custom feel with good resale value.
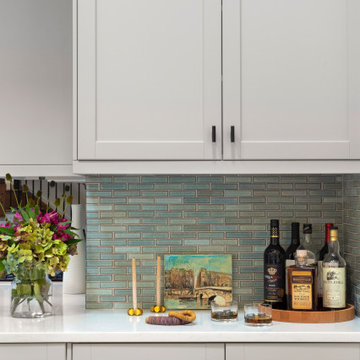
This small townhouse kitchen has no windows (it has a sliding glass door across from the dining nook) and had a limited budget. The owners planned to live in the home for 3-5 more years. The challenge was to update and brighten the space using Ikea cabinets while creating a custom feel with good resale value.
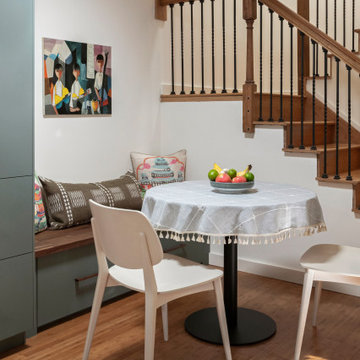
This small townhouse kitchen has no windows (it has a sliding glass door across from the dining nook) and had a limited budget. The owners planned to live in the home for 3-5 more years. The challenge was to update and brighten the space using Ikea cabinets while creating a custom feel with good resale value.
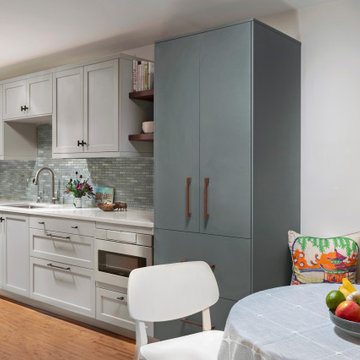
This small townhouse kitchen has no windows (it has a sliding glass door across from the dining nook) and had a limited budget. The owners planned to live in the home for 3-5 more years. The challenge was to update and brighten the space using Ikea cabinets while creating a custom feel with good resale value.
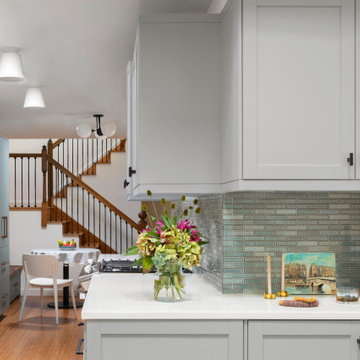
This small townhouse kitchen has no windows (it has a sliding glass door across from the dining nook) and had a limited budget. The owners planned to live in the home for 3-5 more years. The challenge was to update and brighten the space using Ikea cabinets while creating a custom feel with good resale value.
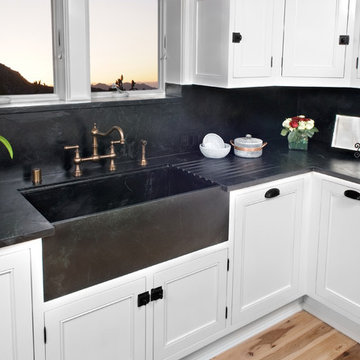
サンディエゴにあるトラディショナルスタイルのおしゃれなキッチン (エプロンフロントシンク、インセット扉のキャビネット、白いキャビネット、ソープストーンカウンター、黒いキッチンパネル、石スラブのキッチンパネル、竹フローリング、オレンジの床、黒いキッチンカウンター) の写真
キッチン (竹フローリング、オレンジの床、ターコイズの床) の写真
1