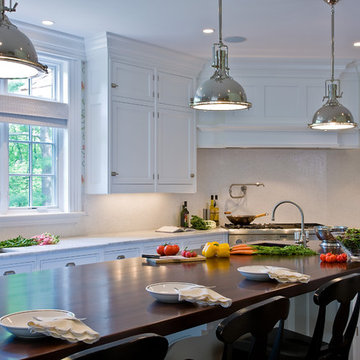キッチン (木材カウンター) の写真
絞り込み:
資材コスト
並び替え:今日の人気順
写真 1〜20 枚目(全 376 枚)
1/3
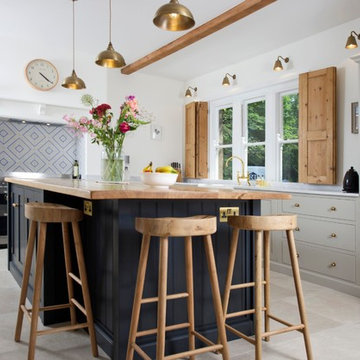
ハートフォードシャーにある中くらいなカントリー風のおしゃれなキッチン (アンダーカウンターシンク、落し込みパネル扉のキャビネット、グレーのキャビネット、木材カウンター、白いキッチンパネル、シルバーの調理設備、グレーの床、ベージュのキッチンカウンター) の写真

モスクワにある高級な中くらいなコンテンポラリースタイルのおしゃれなキッチン (アンダーカウンターシンク、フラットパネル扉のキャビネット、黒いキャビネット、木材カウンター、黒いキッチンパネル、磁器タイルのキッチンパネル、黒い調理設備、大理石の床、茶色いキッチンカウンター、グレーとブラウン) の写真

パリにある北欧スタイルのおしゃれなペニンシュラキッチン (ドロップインシンク、フラットパネル扉のキャビネット、青いキャビネット、木材カウンター、白いキッチンパネル、グレーの床) の写真
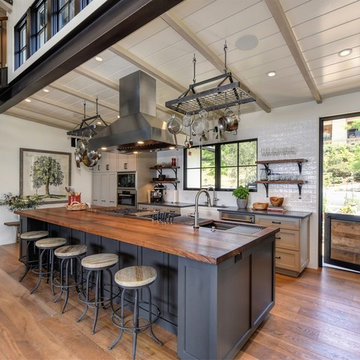
Glenn Rose Photography
サクラメントにあるトランジショナルスタイルのおしゃれなアイランドキッチン (エプロンフロントシンク、シェーカースタイル扉のキャビネット、グレーのキャビネット、木材カウンター、白いキッチンパネル、無垢フローリング、窓) の写真
サクラメントにあるトランジショナルスタイルのおしゃれなアイランドキッチン (エプロンフロントシンク、シェーカースタイル扉のキャビネット、グレーのキャビネット、木材カウンター、白いキッチンパネル、無垢フローリング、窓) の写真
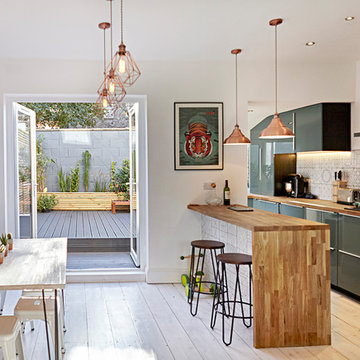
他の地域にある中くらいなコンテンポラリースタイルのおしゃれなキッチン (フラットパネル扉のキャビネット、緑のキャビネット、木材カウンター、淡色無垢フローリング、白い床) の写真

Kitchen with Corona Door Style in Gray Paint with White Glaze from Designer Series
フェニックスにある広い地中海スタイルのおしゃれなキッチン (グレーのキャビネット、木材カウンター、グレーのキッチンパネル、シルバーの調理設備、ベージュの床、エプロンフロントシンク、落し込みパネル扉のキャビネット、セラミックタイルのキッチンパネル、セラミックタイルの床) の写真
フェニックスにある広い地中海スタイルのおしゃれなキッチン (グレーのキャビネット、木材カウンター、グレーのキッチンパネル、シルバーの調理設備、ベージュの床、エプロンフロントシンク、落し込みパネル扉のキャビネット、セラミックタイルのキッチンパネル、セラミックタイルの床) の写真
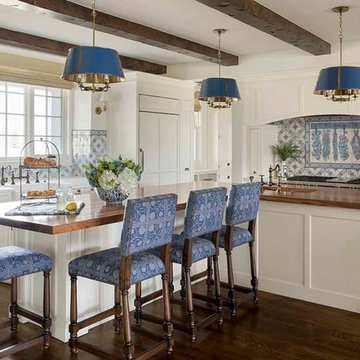
This newly constructed farmhouse sits on five beautiful acres. This kitchen, with its hand painted tiles, walnut and carrara countertops and hand forged brass light fixtures, meets the everyday needs of a busy family. The classic farmhouse elements bring warmth to the hub of the home. Eric Roth Photography
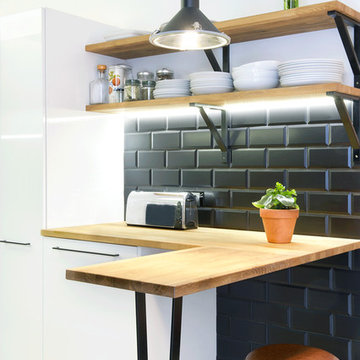
Víctor Hugo www.vicugo.com
マドリードにあるお手頃価格の小さな北欧スタイルのおしゃれなキッチン (木材カウンター、黒いキッチンパネル、サブウェイタイルのキッチンパネル、フラットパネル扉のキャビネット、白いキャビネット、シルバーの調理設備) の写真
マドリードにあるお手頃価格の小さな北欧スタイルのおしゃれなキッチン (木材カウンター、黒いキッチンパネル、サブウェイタイルのキッチンパネル、フラットパネル扉のキャビネット、白いキャビネット、シルバーの調理設備) の写真
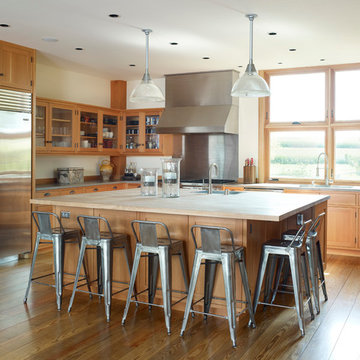
Located upon a 200-acre farm of rolling terrain in western Wisconsin, this new, single-family sustainable residence implements today’s advanced technology within a historic farm setting. The arrangement of volumes, detailing of forms and selection of materials provide a weekend retreat that reflects the agrarian styles of the surrounding area. Open floor plans and expansive views allow a free-flowing living experience connected to the natural environment.

The kitchen features custom cherry cabinetry and Motawi tiles in an Arts and Crafts style
ニューヨークにあるお手頃価格の中くらいなトラディショナルスタイルのおしゃれなキッチン (パネルと同色の調理設備、木材カウンター、エプロンフロントシンク、シェーカースタイル扉のキャビネット、中間色木目調キャビネット、白いキッチンパネル、磁器タイルのキッチンパネル、無垢フローリング) の写真
ニューヨークにあるお手頃価格の中くらいなトラディショナルスタイルのおしゃれなキッチン (パネルと同色の調理設備、木材カウンター、エプロンフロントシンク、シェーカースタイル扉のキャビネット、中間色木目調キャビネット、白いキッチンパネル、磁器タイルのキッチンパネル、無垢フローリング) の写真
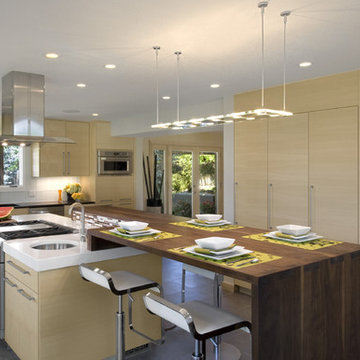
Award winning warm modern contemporary open kitchen design by Mosaic Architects. Photos by Raul J Garcia
デンバーにあるモダンスタイルのおしゃれなキッチン (シルバーの調理設備、木材カウンター) の写真
デンバーにあるモダンスタイルのおしゃれなキッチン (シルバーの調理設備、木材カウンター) の写真
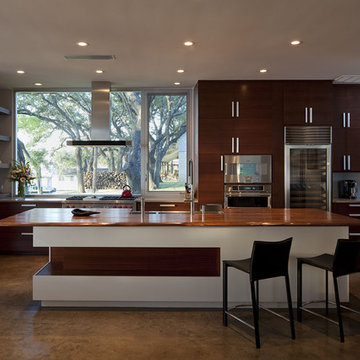
オースティンにある広いコンテンポラリースタイルのおしゃれなキッチン (シルバーの調理設備、フラットパネル扉のキャビネット、濃色木目調キャビネット、木材カウンター、エプロンフロントシンク、コンクリートの床) の写真
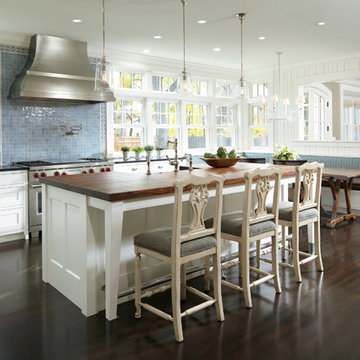
Architecture that is synonymous with the age of elegance, this welcoming Georgian style design reflects and emphasis for symmetry with the grand entry, stairway and front door focal point.
Near Lake Harriet in Minneapolis, this newly completed Georgian style home includes a renovation, new garage and rear addition that provided new and updated spacious rooms including an eat-in kitchen, mudroom, butler pantry, home office and family room that overlooks expansive patio and backyard spaces. The second floor showcases and elegant master suite. A collection of new and antique furnishings, modern art, and sunlit rooms, compliment the traditional architectural detailing, dark wood floors, and enameled woodwork. A true masterpiece. Call today for an informational meeting, tour or portfolio review.
BUILDER: Streeter & Associates, Renovation Division - Bob Near
ARCHITECT: Peterssen/Keller
INTERIOR: Engler Studio
PHOTOGRAPHY: Karen Melvin Photography

Fully custom designed kitchen.
Horizontal grain of American Walnut with solid Anegre raised eating bar are modern yet warm response to it's space.
*illustrated images are from participated project while working with: Openspace Architecture Inc.
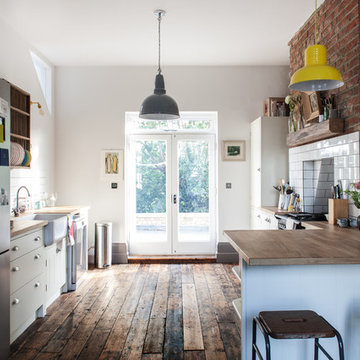
HFM Architects, house refurbishment, North London
http://www.hfm.uk.com/
Adelina Iliev Photography

ロンドンにある小さなカントリー風のおしゃれなキッチン (ガラス扉のキャビネット、青いキャビネット、木材カウンター、アンダーカウンターシンク、白いキッチンパネル、黒い調理設備、濃色無垢フローリング) の写真
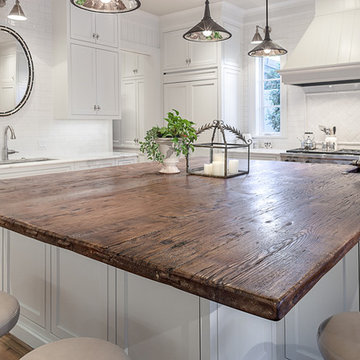
Lighting from behind this deeply distressed counter top toward camera shows every bit of it's texture.
Copyright Carl Mayfield Photography
ヒューストンにあるトラディショナルスタイルのおしゃれなキッチン (落し込みパネル扉のキャビネット、白いキャビネット、木材カウンター、白いキッチンパネル、サブウェイタイルのキッチンパネル、シルバーの調理設備) の写真
ヒューストンにあるトラディショナルスタイルのおしゃれなキッチン (落し込みパネル扉のキャビネット、白いキャビネット、木材カウンター、白いキッチンパネル、サブウェイタイルのキッチンパネル、シルバーの調理設備) の写真
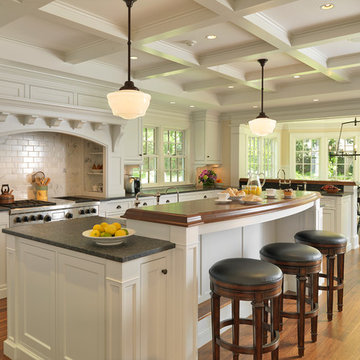
Photography by Richard Mandelkorn
ボストンにあるトラディショナルスタイルのおしゃれなキッチン (サブウェイタイルのキッチンパネル、木材カウンター) の写真
ボストンにあるトラディショナルスタイルのおしゃれなキッチン (サブウェイタイルのキッチンパネル、木材カウンター) の写真
キッチン (木材カウンター) の写真
1
