コの字型キッチン (ステンレスカウンター、黒い床、赤い床) の写真
絞り込み:
資材コスト
並び替え:今日の人気順
写真 1〜20 枚目(全 41 枚)
1/5

ポートランド(メイン)にあるお手頃価格の中くらいなラスティックスタイルのおしゃれなキッチン (ダブルシンク、オープンシェルフ、中間色木目調キャビネット、白い調理設備、ステンレスカウンター、木材のキッチンパネル、黒い床) の写真

Ogni elemento della cucina, disegnata su misura per il progetto, dai volumi essenziali, ai raffinati elementi pop, fino alla zona degustazione con cantina, è dedicato al piacere dell'ospitalità e della convivialità in tutte le sue forme.

The new owners of a huge Mt. Airy estate were looking to renovate the kitchen in their perfectly preserved and maintained home. We gutted the 1990's kitchen and adjoining breakfast room (except for a custom-built hutch) and set about to create a new kitchen made to look as if it was a mixture of original pieces from when the mansion was built combined with elements added over the intervening years.
The classic white cabinetry with 54" uppers and stainless worktops, quarter-sawn oak built-ins and a massive island "table" with a huge slab of schist stone countertop all add to the functional and timeless feel.
We chose a blended quarry tile which provides a rich, warm base in the sun-drenched room.
The existing hutch was the perfect place to house the owner's extensive cookbook collection. We stained it a soft blue-gray which along with the red of the floor, is repeated in the hand-painted Winchester tile backsplash.

View of kitchen with breakfast room beyond in addition to existing house.
Alise O'Brien Photography
セントルイスにあるコンテンポラリースタイルのおしゃれなキッチン (フラットパネル扉のキャビネット、黒いキャビネット、ステンレスカウンター、グレーのキッチンパネル、石スラブのキッチンパネル、シルバーの調理設備、シングルシンク、塗装フローリング、黒い床) の写真
セントルイスにあるコンテンポラリースタイルのおしゃれなキッチン (フラットパネル扉のキャビネット、黒いキャビネット、ステンレスカウンター、グレーのキッチンパネル、石スラブのキッチンパネル、シルバーの調理設備、シングルシンク、塗装フローリング、黒い床) の写真
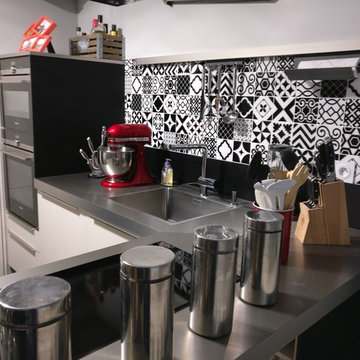
L'Atelier Déco
ディジョンにある低価格の小さなコンテンポラリースタイルのおしゃれなキッチン (アンダーカウンターシンク、インセット扉のキャビネット、白いキャビネット、ステンレスカウンター、黒いキッチンパネル、セメントタイルのキッチンパネル、シルバーの調理設備、ラミネートの床、黒い床) の写真
ディジョンにある低価格の小さなコンテンポラリースタイルのおしゃれなキッチン (アンダーカウンターシンク、インセット扉のキャビネット、白いキャビネット、ステンレスカウンター、黒いキッチンパネル、セメントタイルのキッチンパネル、シルバーの調理設備、ラミネートの床、黒い床) の写真
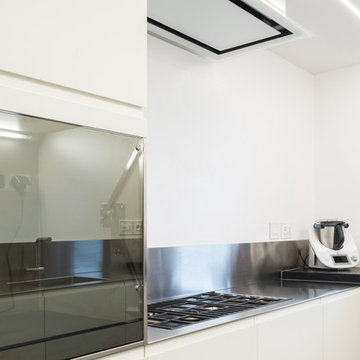
L'elemento con anta in vetro è un contenitore attrezzato internamente con prese, illuminazione e piano scorrevole e serve a nascondere al suo interno elettrodomestici a libero posizionamento.
Il piano cottura è di quelli saldati al piano cucina e con griglie in ghisa ribassate, per garantire una superficie complanare al piano di lavoro.
Progettazione e DL: Quadrastudio
Fotografia: Simone Tommasini
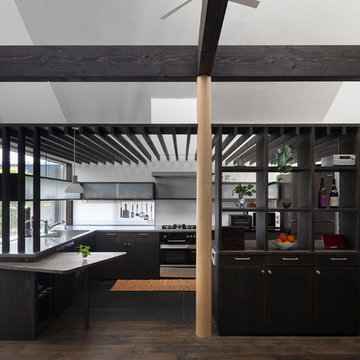
福岡にあるアジアンスタイルのおしゃれなキッチン (一体型シンク、フラットパネル扉のキャビネット、黒いキャビネット、ステンレスカウンター、黒い調理設備、黒い床、グレーのキッチンカウンター、ルーバー天井) の写真
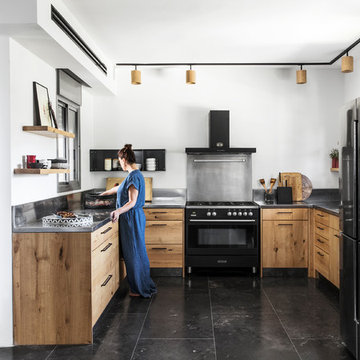
Itay Benit
他の地域にあるエクレクティックスタイルのおしゃれなコの字型キッチン (フラットパネル扉のキャビネット、ステンレスカウンター、メタリックのキッチンパネル、黒い調理設備、黒い床) の写真
他の地域にあるエクレクティックスタイルのおしゃれなコの字型キッチン (フラットパネル扉のキャビネット、ステンレスカウンター、メタリックのキッチンパネル、黒い調理設備、黒い床) の写真
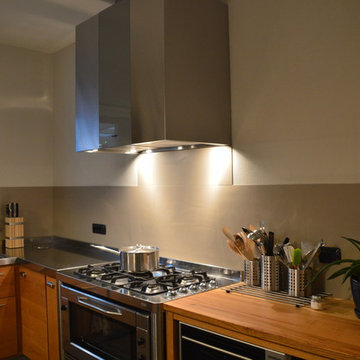
トゥーリンにある高級な広いコンテンポラリースタイルのおしゃれなキッチン (一体型シンク、オープンシェルフ、淡色木目調キャビネット、ステンレスカウンター、グレーのキッチンパネル、セラミックタイルのキッチンパネル、シルバーの調理設備、セラミックタイルの床、黒い床) の写真
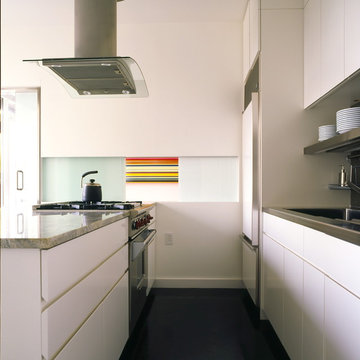
ポートランドにある高級な中くらいなコンテンポラリースタイルのおしゃれなキッチン (一体型シンク、フラットパネル扉のキャビネット、白いキャビネット、ステンレスカウンター、メタリックのキッチンパネル、シルバーの調理設備、濃色無垢フローリング、黒い床) の写真
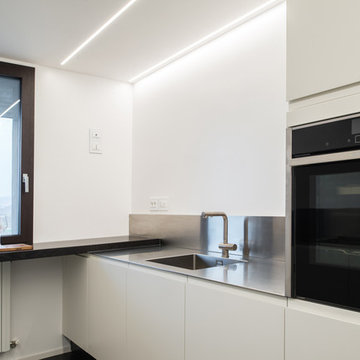
Forno professionale multifunzione della Neff, con possibilità anche di cottura a vapore e porta a scomparsa slide&hide, per non avere ingombro al momento dell'apertura.
Progettazione e DL: Quadrastudio
Fotografia: Simone Tommasini
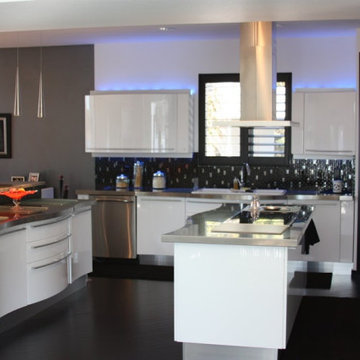
マイアミにあるラグジュアリーなコンテンポラリースタイルのおしゃれなキッチン (ドロップインシンク、フラットパネル扉のキャビネット、白いキャビネット、ステンレスカウンター、黒いキッチンパネル、ガラスタイルのキッチンパネル、シルバーの調理設備、濃色無垢フローリング、黒い床) の写真
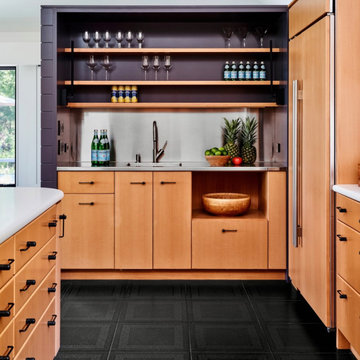
• the kitchen/sunroom dining area were reconfigured. A wall was removed between the sunroom and kitchen to create a more open floor plan. The space now consists of a living room/kitchen/dining/sitting area.
• this new wall was designed into the kitchen cabinetry to accommodate a second sink, open shelves to display barware and to create a divide between the kitchen and the terrace entry
• the kitchen was cavernous. Adding the new wall and a fabric paneled drop ceiling created a more comfortable, welcoming space with much better acoustics
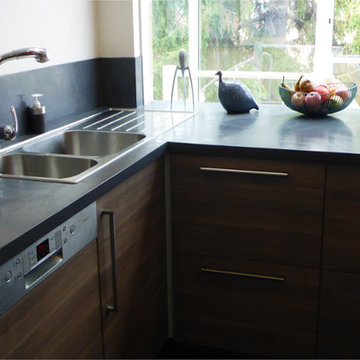
パリにあるお手頃価格の中くらいなおしゃれなキッチン (ダブルシンク、フラットパネル扉のキャビネット、中間色木目調キャビネット、グレーのキッチンパネル、シルバーの調理設備、黒い床、グレーのキッチンカウンター、ステンレスカウンター、セメントタイルのキッチンパネル) の写真
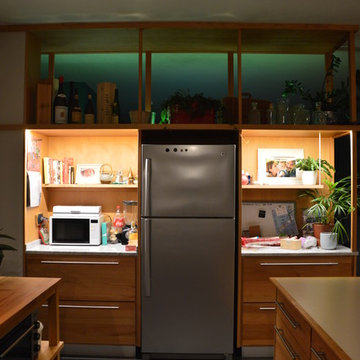
トゥーリンにある高級な広いコンテンポラリースタイルのおしゃれなキッチン (一体型シンク、オープンシェルフ、淡色木目調キャビネット、ステンレスカウンター、グレーのキッチンパネル、セラミックタイルのキッチンパネル、シルバーの調理設備、セラミックタイルの床、黒い床) の写真
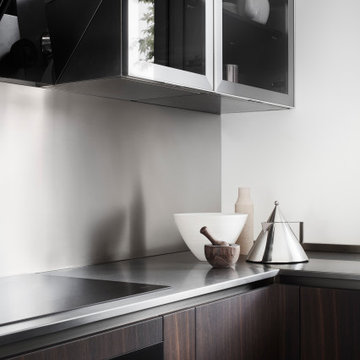
Gli elettrodomestici di ultima generazione trovano spazio tra i materiali naturali quali l’acciaio spazzolato e il rovere termotrattato.
ボローニャにあるラグジュアリーな中くらいなモダンスタイルのおしゃれなキッチン (シングルシンク、インセット扉のキャビネット、濃色木目調キャビネット、ステンレスカウンター、グレーのキッチンパネル、黒い調理設備、磁器タイルの床、アイランドなし、黒い床、グレーのキッチンカウンター) の写真
ボローニャにあるラグジュアリーな中くらいなモダンスタイルのおしゃれなキッチン (シングルシンク、インセット扉のキャビネット、濃色木目調キャビネット、ステンレスカウンター、グレーのキッチンパネル、黒い調理設備、磁器タイルの床、アイランドなし、黒い床、グレーのキッチンカウンター) の写真
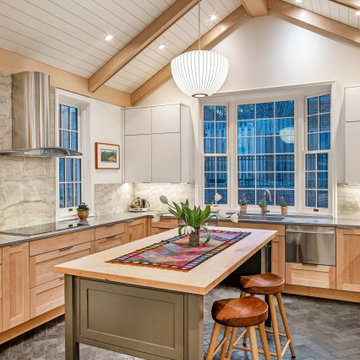
オマハにある高級な中くらいな北欧スタイルのおしゃれなキッチン (アンダーカウンターシンク、フラットパネル扉のキャビネット、白いキャビネット、ステンレスカウンター、ベージュキッチンパネル、クオーツストーンのキッチンパネル、シルバーの調理設備、スレートの床、黒い床、格子天井) の写真
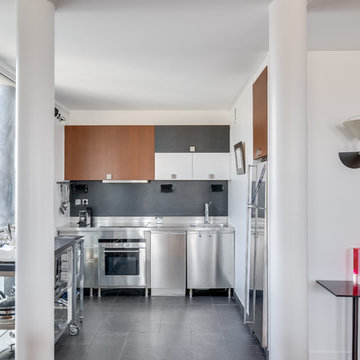
Houzz
パリにある高級な中くらいなエクレクティックスタイルのおしゃれなキッチン (シングルシンク、アイランドなし、黒い床、インセット扉のキャビネット、茶色いキャビネット、ステンレスカウンター、グレーのキッチンパネル、スレートのキッチンパネル、シルバーの調理設備、セラミックタイルの床) の写真
パリにある高級な中くらいなエクレクティックスタイルのおしゃれなキッチン (シングルシンク、アイランドなし、黒い床、インセット扉のキャビネット、茶色いキャビネット、ステンレスカウンター、グレーのキッチンパネル、スレートのキッチンパネル、シルバーの調理設備、セラミックタイルの床) の写真
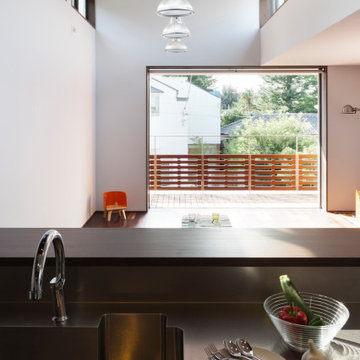
東京23区にあるインダストリアルスタイルのおしゃれなキッチン (一体型シンク、インセット扉のキャビネット、茶色いキャビネット、ステンレスカウンター、メタリックのキッチンパネル、ステンレスのキッチンパネル、シルバーの調理設備、黒い床、茶色いキッチンカウンター、塗装板張りの天井、グレーとブラウン、磁器タイルの床) の写真
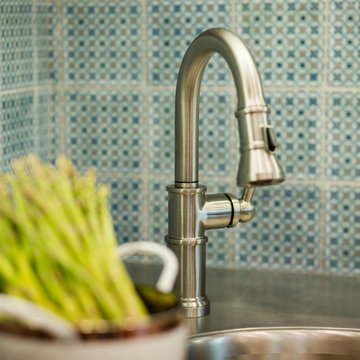
The new owners of a huge Mt. Airy estate were looking to renovate the kitchen in their perfectly preserved and maintained home. We gutted the 1990's kitchen and adjoining breakfast room (except for a custom-built hutch) and set about to create a new kitchen made to look as if it was a mixture of original pieces from when the mansion was built combined with elements added over the intervening years.
The classic white cabinetry with 54" uppers and stainless worktops, quarter-sawn oak built-ins and a massive island "table" with a huge slab of schist stone countertop all add to the functional and timeless feel.
We chose a blended quarry tile which provides a rich, warm base in the sun-drenched room.
The existing hutch was the perfect place to house the owner's extensive cookbook collection. We stained it a soft blue-gray which along with the red of the floor, is repeated in the hand-painted Winchester tile backsplash.
コの字型キッチン (ステンレスカウンター、黒い床、赤い床) の写真
1