キッチン (人工大理石カウンター、一体型シンク) の写真
絞り込み:
資材コスト
並び替え:今日の人気順
写真 1〜20 枚目(全 1,003 枚)
1/5

While working within the existing kitchen footprint, the flow as studied carefully for both form and function to provide the homeowners the type of storage they need with the look they want. Slab doors and drawers in cherry adds interest and warmth while the waterfall countertop on the angled island provides the perfect mid-century feel.
Andrea Rugg Photography
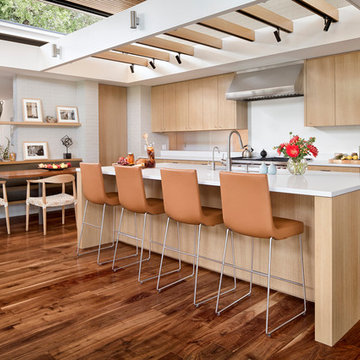
This mid-century home underwent a complete interior renovation. Walls were removed to open up the kitchen while new transom windows flood the space with natural light. Soft modern furnishings, natural finishes, and an open layout complement the home's fusion of contemporary and mid-century architecture.
The custom banquette, white oak millwork, and open-grain cypress ceilings modernize the home. A large island allows for entertaining and multiple chefs to work in the kitchen. The trellis structure above the kitchen gives a structure for artificial lighting but allows for natural light from the transom windows to filter into the centrally-located kitchen.
Custom designed banquette, chairs are the Round Chairs by Hans Wegner, stools are the Jim Counterstools by Montis.
Interior by Allison Burke Interior Design
Architecture by A Parallel
Paul Finkel Photography
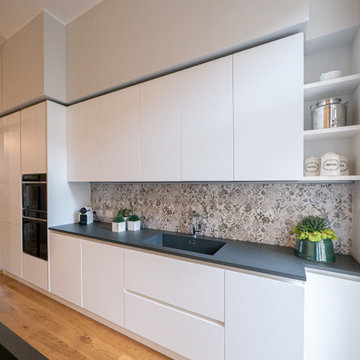
Liadesign
ミラノにある高級な広いコンテンポラリースタイルのおしゃれなキッチン (一体型シンク、フラットパネル扉のキャビネット、白いキャビネット、人工大理石カウンター、マルチカラーのキッチンパネル、磁器タイルのキッチンパネル、黒い調理設備、淡色無垢フローリング、グレーのキッチンカウンター、折り上げ天井) の写真
ミラノにある高級な広いコンテンポラリースタイルのおしゃれなキッチン (一体型シンク、フラットパネル扉のキャビネット、白いキャビネット、人工大理石カウンター、マルチカラーのキッチンパネル、磁器タイルのキッチンパネル、黒い調理設備、淡色無垢フローリング、グレーのキッチンカウンター、折り上げ天井) の写真
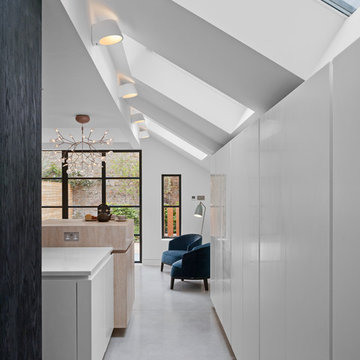
ロンドンにある高級な中くらいなコンテンポラリースタイルのおしゃれなキッチン (一体型シンク、フラットパネル扉のキャビネット、白いキャビネット、人工大理石カウンター、白いキッチンパネル、パネルと同色の調理設備、コンクリートの床、グレーの床) の写真

The large open space continues the themes set out in the Living and Dining areas with a similar palette of darker surfaces and finishes, chosen to create an effect that is highly evocative of past centuries, linking new and old with a poetic approach.
The dark grey concrete floor is a paired with traditional but luxurious Tadelakt Moroccan plaster, chose for its uneven and natural texture as well as beautiful earthy hues.
The supporting structure is exposed and painted in a deep red hue to suggest the different functional areas and create a unique interior which is then reflected on the exterior of the extension.
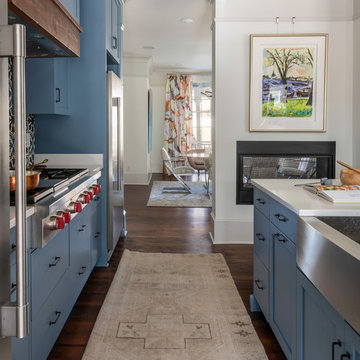
Take a look at this two-story historical design that is both unique and welcoming. This stylized kitchen is full of character and unique elements. The kitchen flows to the dining room with a double fireplace for warmth in both areas.
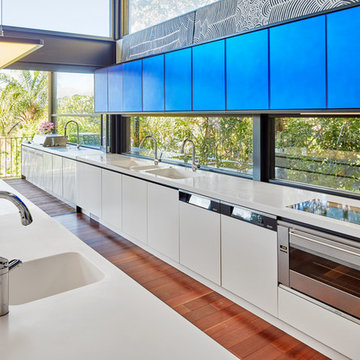
シドニーにある広いコンテンポラリースタイルのおしゃれなキッチン (フラットパネル扉のキャビネット、青いキャビネット、人工大理石カウンター、パネルと同色の調理設備、無垢フローリング、茶色い床、一体型シンク、ガラスまたは窓のキッチンパネル) の写真
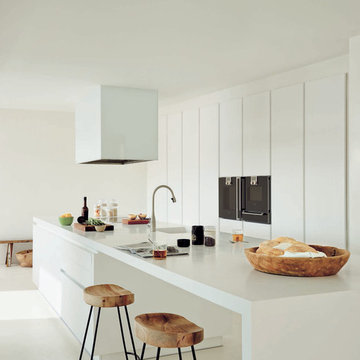
マドリードにある高級な広いコンテンポラリースタイルのおしゃれなキッチン (一体型シンク、フラットパネル扉のキャビネット、白いキャビネット、人工大理石カウンター、黒い調理設備、白いキッチンカウンター) の写真
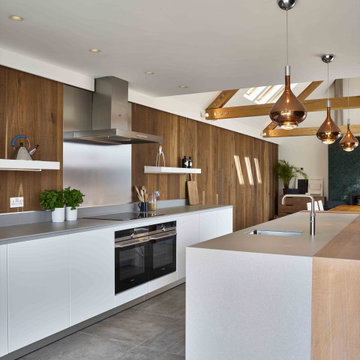
Modern family kitchen with a relaxed urban feel. bulthaup precision meets rustic influences with their kitchen cabinetry sitting comfortably against the reclaimed wood panelling.
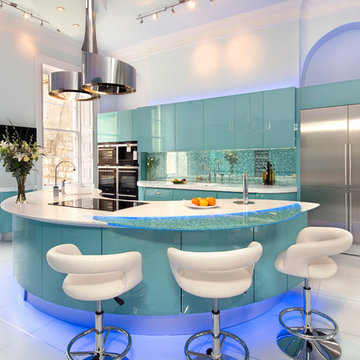
ロンドンにある高級な広いコンテンポラリースタイルのおしゃれなキッチン (一体型シンク、フラットパネル扉のキャビネット、緑のキャビネット、人工大理石カウンター、緑のキッチンパネル、ガラス板のキッチンパネル、シルバーの調理設備、セラミックタイルの床) の写真

Die Kunst bei der Gestaltung dieser Küche war die Trapezform bei der Gestaltung der neuen Küche mit großem Sitzplatz Sinnvoll zu nutzen. Alle Unterschränke wurden in weißem Mattlack ausgeführt und die lange Zeile beginnt links mit einer Tiefe von 70cm und endet rechts mit 40cm. Die Kochinsel hat ebenfalls eine Trapezform. Oberschränke und Hochschränke wurden in Altholz ausgeführt.
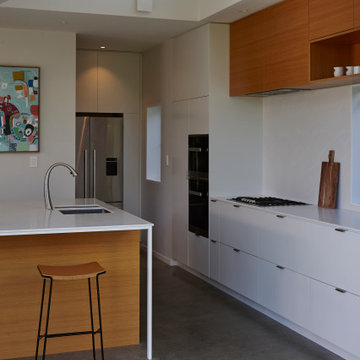
オークランドにある高級な中くらいなコンテンポラリースタイルのおしゃれなキッチン (一体型シンク、フラットパネル扉のキャビネット、淡色木目調キャビネット、人工大理石カウンター、白いキッチンパネル、クオーツストーンのキッチンパネル、シルバーの調理設備、コンクリートの床、グレーの床、白いキッチンカウンター) の写真

Jon Kempner Photography
ロンドンにある広いコンテンポラリースタイルのおしゃれなキッチン (一体型シンク、フラットパネル扉のキャビネット、中間色木目調キャビネット、人工大理石カウンター、ガラス板のキッチンパネル、パネルと同色の調理設備、セラミックタイルの床) の写真
ロンドンにある広いコンテンポラリースタイルのおしゃれなキッチン (一体型シンク、フラットパネル扉のキャビネット、中間色木目調キャビネット、人工大理石カウンター、ガラス板のキッチンパネル、パネルと同色の調理設備、セラミックタイルの床) の写真
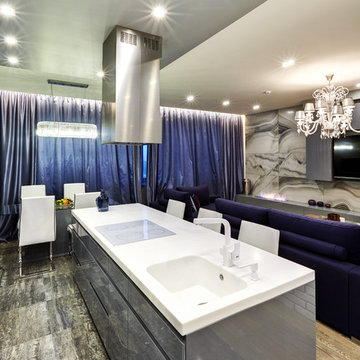
Реализованный проект интерьера.
Авторы Илюшина Елена, Кислякова Елена
モスクワにあるコンテンポラリースタイルのおしゃれなキッチン (一体型シンク、人工大理石カウンター、白い調理設備) の写真
モスクワにあるコンテンポラリースタイルのおしゃれなキッチン (一体型シンク、人工大理石カウンター、白い調理設備) の写真
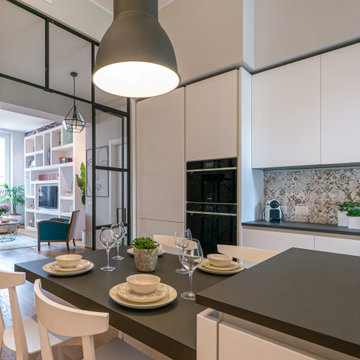
Liadesign
ミラノにある高級な広いコンテンポラリースタイルのおしゃれなキッチン (一体型シンク、フラットパネル扉のキャビネット、白いキャビネット、人工大理石カウンター、マルチカラーのキッチンパネル、磁器タイルのキッチンパネル、黒い調理設備、淡色無垢フローリング、グレーのキッチンカウンター、折り上げ天井) の写真
ミラノにある高級な広いコンテンポラリースタイルのおしゃれなキッチン (一体型シンク、フラットパネル扉のキャビネット、白いキャビネット、人工大理石カウンター、マルチカラーのキッチンパネル、磁器タイルのキッチンパネル、黒い調理設備、淡色無垢フローリング、グレーのキッチンカウンター、折り上げ天井) の写真
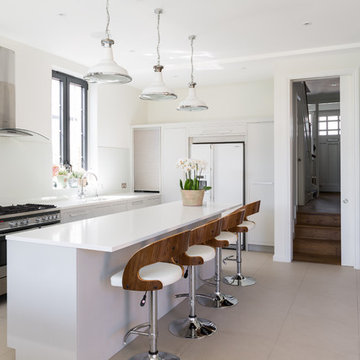
Photo Credit: Andy Beasley
Pavilion Grey Kitchen cabinets teamed with a white quartz stone countertop makes for an ultra sleek and contemporary kitchen with a very subtle injection of colour. A contrasting bespoke dark grey dresser with glass doors is great for storing glasses or in this case, tucking away a television.
The industrial feel of this property is continued throughout the house with accessories and little features. The pendant lights here match the light tone of the kitchen whilst the chrome and metal shade tie in the steel appliances with the industrial accents.
Bar Stools - Eve wooden bar stools from Atlanticshopping.co.uk £69.50 each

Die Kunst bei der Gestaltung dieser Küche war die Trapezform bei der Gestaltung der neuen Küche mit großem Sitzplatz Sinnvoll zu nutzen. Alle Unterschränke wurden in weißem Mattlack ausgeführt und die lange Zeile beginnt links mit einer Tiefe von 70cm und endet rechts mit 40cm. Die Kochinsel hat ebenfalls eine Trapezform. Oberschränke und Hochschränke wurden in Altholz ausgeführt.

SieMatic similaque gloss white and gloss graphite grey cabinets, Solid surface gloss white countertop with waterfall ends and integrated white sink, hidden breakfast bar inside tall cabinets, paneled hidden appliances, SieMatic internal wood and metal accessories, interior custom shelving
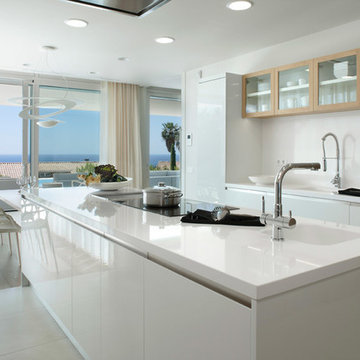
バルセロナにある高級な広いコンテンポラリースタイルのおしゃれなキッチン (一体型シンク、フラットパネル扉のキャビネット、白いキャビネット、人工大理石カウンター、白いキッチンパネル、シルバーの調理設備、セラミックタイルの床) の写真
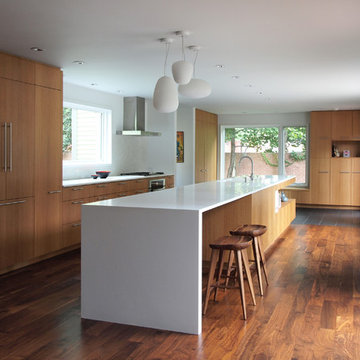
© Heather Weiss, Architect
ニューヨークにある広いモダンスタイルのおしゃれなキッチン (一体型シンク、フラットパネル扉のキャビネット、中間色木目調キャビネット、人工大理石カウンター、白いキッチンパネル、セラミックタイルのキッチンパネル、パネルと同色の調理設備、濃色無垢フローリング) の写真
ニューヨークにある広いモダンスタイルのおしゃれなキッチン (一体型シンク、フラットパネル扉のキャビネット、中間色木目調キャビネット、人工大理石カウンター、白いキッチンパネル、セラミックタイルのキッチンパネル、パネルと同色の調理設備、濃色無垢フローリング) の写真
キッチン (人工大理石カウンター、一体型シンク) の写真
1