キッチン (珪岩カウンター、青い床) の写真
絞り込み:
資材コスト
並び替え:今日の人気順
写真 101〜120 枚目(全 319 枚)
1/3
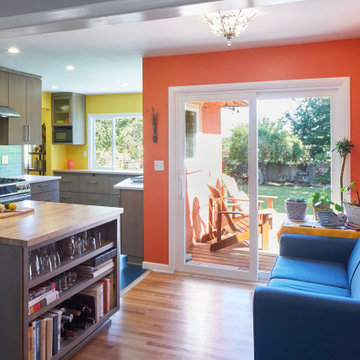
ポートランドにある高級な中くらいなミッドセンチュリースタイルのおしゃれなキッチン (アンダーカウンターシンク、フラットパネル扉のキャビネット、中間色木目調キャビネット、珪岩カウンター、マルチカラーのキッチンパネル、ガラスタイルのキッチンパネル、シルバーの調理設備、リノリウムの床、青い床、白いキッチンカウンター) の写真
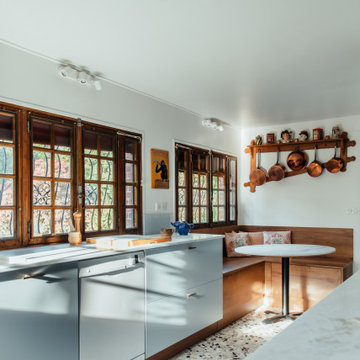
L'espace repas se veut offrir une vue agréable sur le jardin.
La couleur chaude du bois vient contraster avec le bleu ciel des façades et le sol, également de teintes froides
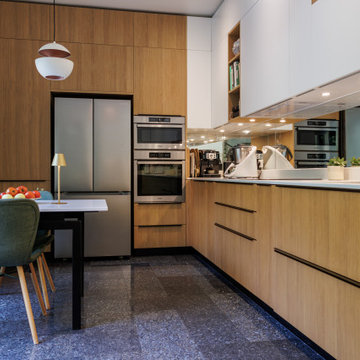
Plongez dans un éden de douceur et d'élégance avec notre cuisine blanche et bois, subtilement rehaussée de miroirs, au cœur d'un écrin de verdure. Entre modernité et nature, cet espace vous invite à savourer vos moments culinaires dans une ambiance apaisante et luxueuse. L'intégration astucieuse des miroirs crée une illusion de grandeur et accentue la symbiose avec la nature environnante.
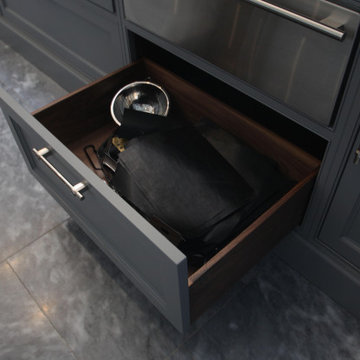
An Approved Used Kitchen via Used Kitchen Exchange.
Installed just a few years ago, the stunning Davonport Audley kitchen is an Edwardian inspired design with a fresh and modern twist.
Kitchen features hand-painted cabinetry, walnut interiors, and an incredible central island with integrated leather banquette seating for 8. This very same kitchen is currently featured on the Davonport website. This kitchen is the height of luxury and will be the crown jewel of its new home – this is a fantastic opportunity for a buyer with a large space to purchase a showstopping designer kitchen for a fraction of the original purchase price.
Fully verified by Davonport and Moneyhill Interiors, this kitchen can be added to if required. The original purchase price of the cabinetry and worktops would have been in excess of £100,000.

This was a complete renovation, including removal of a load bearing wall and installation of a laminated wood beam to replace it. The new cabinets run from floor to 9’ ceiling. Cabinets feature integral interior lighting in glass door cabinets, under cabinet lighting and electrical outlets.
Design by Dan Lenner,CMKBD of Morris Black Designs
Learn more by visiting https://www.morrisblack.com/projects/kitchens/contemporary-kitchen-renovation/
#DanforMorrisBlack #MorrisBlackDesigns #contemporarykitchenrenovation

Our design process is set up to tease out what is unique about a project and a client so that we can create something peculiar to them. When we first went to see this client, we noticed that they used their fridge as a kind of notice board to put up pictures by the kids, reminders, lists, cards etc… with magnets onto the metal face of the old fridge. In their new kitchen they wanted integrated appliances and for things to be neat, but we felt these drawings and cards needed a place to be celebrated and we proposed a cork panel integrated into the cabinet fronts… the idea developed into a full band of cork, stained black to match the black front of the oven, to bind design together. It also acts as a bit of a sound absorber (important when you have 3yr old twins!) and sits over the splash back so that there is a lot of space to curate an evolving backdrop of things you might pin to it.
In this design, we wanted to design the island as big table in the middle of the room. The thing about thinking of an island like a piece of furniture in this way is that it allows light and views through and around; it all helps the island feel more delicate and elegant… and the room less taken up by island. The frame is made from solid oak and we stained it black to balance the composition with the stained cork.
The sink run is a set of floating drawers that project from the wall and the flooring continues under them - this is important because again, it makes the room feel more spacious. The full height cabinets are purposefully a calm, matt off white. We used Farrow and Ball ’School house white’… because its our favourite ‘white’ of course! All of the whitegoods are integrated into this full height run: oven, microwave, fridge, freezer, dishwasher and a gigantic pantry cupboard.
A sweet detail is the hand turned cabinet door knobs - The clients are music lovers and the knobs are enlarged versions of the volume knob from a 1970s record player.
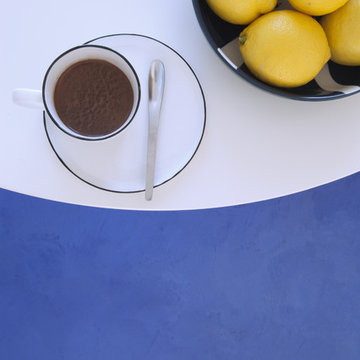
Fabienne Delafraye
お手頃価格の中くらいなコンテンポラリースタイルのおしゃれなキッチン (アンダーカウンターシンク、インセット扉のキャビネット、白いキャビネット、珪岩カウンター、メタリックのキッチンパネル、ミラータイルのキッチンパネル、パネルと同色の調理設備、コンクリートの床、アイランドなし、青い床、白いキッチンカウンター) の写真
お手頃価格の中くらいなコンテンポラリースタイルのおしゃれなキッチン (アンダーカウンターシンク、インセット扉のキャビネット、白いキャビネット、珪岩カウンター、メタリックのキッチンパネル、ミラータイルのキッチンパネル、パネルと同色の調理設備、コンクリートの床、アイランドなし、青い床、白いキッチンカウンター) の写真
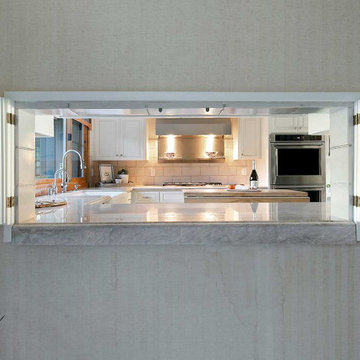
Convenient pass-thru, perfect for entertaining.
サンフランシスコにある広いトラディショナルスタイルのおしゃれなキッチン (エプロンフロントシンク、レイズドパネル扉のキャビネット、白いキャビネット、珪岩カウンター、白いキッチンパネル、セラミックタイルのキッチンパネル、セラミックタイルの床、青い床、白いキッチンカウンター、シルバーの調理設備) の写真
サンフランシスコにある広いトラディショナルスタイルのおしゃれなキッチン (エプロンフロントシンク、レイズドパネル扉のキャビネット、白いキャビネット、珪岩カウンター、白いキッチンパネル、セラミックタイルのキッチンパネル、セラミックタイルの床、青い床、白いキッチンカウンター、シルバーの調理設備) の写真
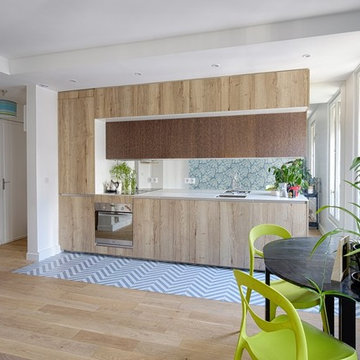
パリにあるお手頃価格の小さなコンテンポラリースタイルのおしゃれなキッチン (一体型シンク、中間色木目調キャビネット、珪岩カウンター、ミラータイルのキッチンパネル、シルバーの調理設備、セメントタイルの床、アイランドなし、青い床、白いキッチンカウンター、フラットパネル扉のキャビネット、メタリックのキッチンパネル) の写真
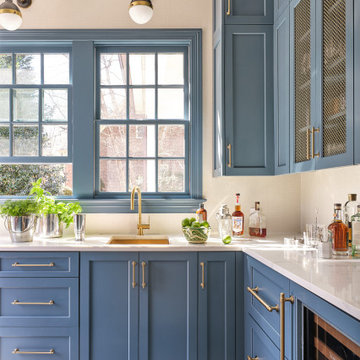
Scullery with blue cabinets
シャーロットにある高級な中くらいなトランジショナルスタイルのおしゃれな独立型キッチン (アンダーカウンターシンク、シェーカースタイル扉のキャビネット、青いキャビネット、珪岩カウンター、白いキッチンパネル、大理石のキッチンパネル、パネルと同色の調理設備、セラミックタイルの床、青い床、白いキッチンカウンター) の写真
シャーロットにある高級な中くらいなトランジショナルスタイルのおしゃれな独立型キッチン (アンダーカウンターシンク、シェーカースタイル扉のキャビネット、青いキャビネット、珪岩カウンター、白いキッチンパネル、大理石のキッチンパネル、パネルと同色の調理設備、セラミックタイルの床、青い床、白いキッチンカウンター) の写真
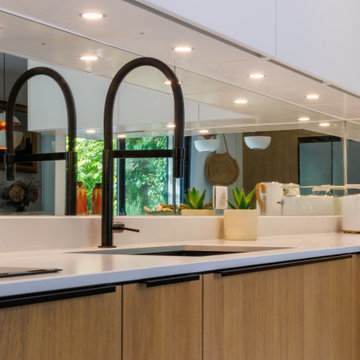
Plongez dans un éden de douceur et d'élégance avec notre cuisine blanche et bois, subtilement rehaussée de miroirs, au cœur d'un écrin de verdure. Entre modernité et nature, cet espace vous invite à savourer vos moments culinaires dans une ambiance apaisante et luxueuse. L'intégration astucieuse des miroirs crée une illusion de grandeur et accentue la symbiose avec la nature environnante.
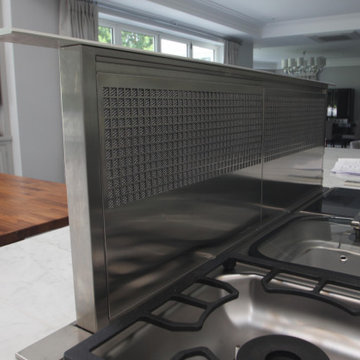
An Approved Used Kitchen via Used Kitchen Exchange.
Installed just a few years ago, the stunning Davonport Audley kitchen is an Edwardian inspired design with a fresh and modern twist.
Kitchen features hand-painted cabinetry, walnut interiors, and an incredible central island with integrated leather banquette seating for 8. This very same kitchen is currently featured on the Davonport website. This kitchen is the height of luxury and will be the crown jewel of its new home – this is a fantastic opportunity for a buyer with a large space to purchase a showstopping designer kitchen for a fraction of the original purchase price.
Fully verified by Davonport and Moneyhill Interiors, this kitchen can be added to if required. The original purchase price of the cabinetry and worktops would have been in excess of £100,000.
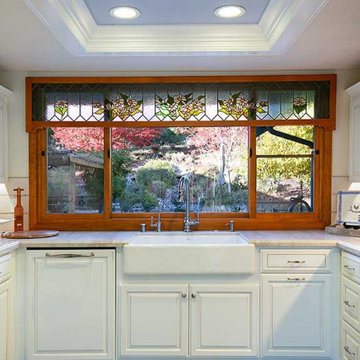
The custom cabinetry was topped with beautiful quartzite Taj Mahal slab countertops. Creating a focal point in the room, we designed a custom stainless steel range hood that came with attached heating lamps and custom shelving. Completing the look is a custom accent-painted coffer ceiling in blue-gray, and a beautiful handmade glazed ceramic beige backsplash.
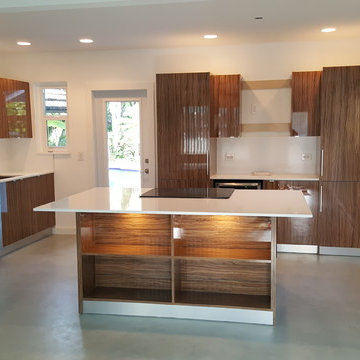
マイアミにある高級な中くらいなコンテンポラリースタイルのおしゃれなアイランドキッチン (一体型シンク、フラットパネル扉のキャビネット、珪岩カウンター、白いキッチンパネル、石スラブのキッチンパネル、シルバーの調理設備、コンクリートの床、青い床、白いキッチンカウンター) の写真
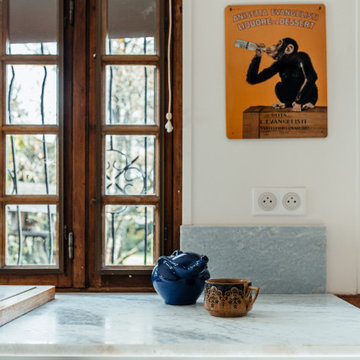
Vous prendrez bien une tasse de thé?
ルアーブルにある高級な広いカントリー風のおしゃれなキッチン (アンダーカウンターシンク、インセット扉のキャビネット、青いキャビネット、珪岩カウンター、青いキッチンパネル、石スラブのキッチンパネル、黒い調理設備、テラゾーの床、青い床、青いキッチンカウンター、窓) の写真
ルアーブルにある高級な広いカントリー風のおしゃれなキッチン (アンダーカウンターシンク、インセット扉のキャビネット、青いキャビネット、珪岩カウンター、青いキッチンパネル、石スラブのキッチンパネル、黒い調理設備、テラゾーの床、青い床、青いキッチンカウンター、窓) の写真
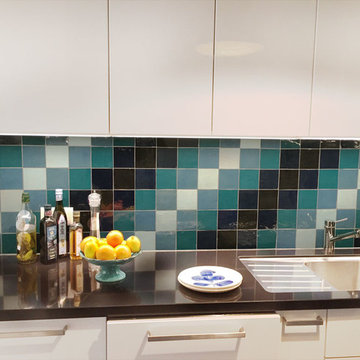
他の地域にあるエクレクティックスタイルのおしゃれな独立型キッチン (珪岩カウンター、青いキッチンパネル、モザイクタイルのキッチンパネル、リノリウムの床、青い床) の写真
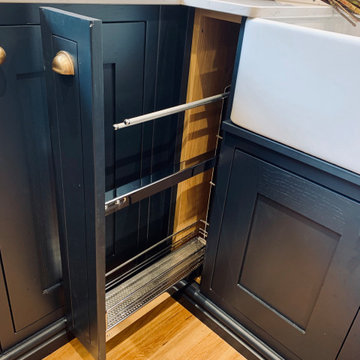
Pullman In-Frame Shaker Style Kitchen
20mm Silestone Lagoon Work Surfaces
Burnished Brass Armac Martin Handles
Designed, Supplied & Installed
Bespoke Colour - Farrow & Ball's Railings No.31
Oak Dovetailed Drawer Boxes
Seating For Up To 4 On Island
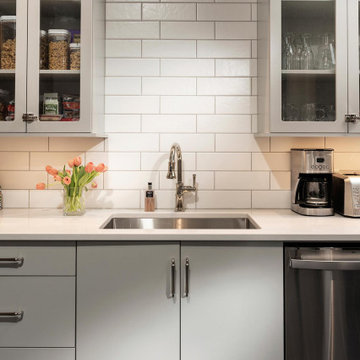
他の地域にあるラグジュアリーな巨大なトラディショナルスタイルのおしゃれなパントリー (アンダーカウンターシンク、フラットパネル扉のキャビネット、白いキャビネット、珪岩カウンター、白いキッチンパネル、サブウェイタイルのキッチンパネル、シルバーの調理設備、磁器タイルの床、青い床、白いキッチンカウンター) の写真
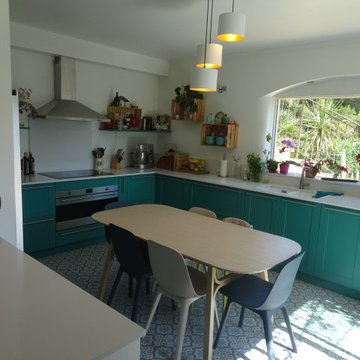
Dans cette conception, l'espace "repas" a été privilégie et permet l'espace pour une table de 6 personnes au centre de la pièce pour les repas du quotidien.
http://cuisineconnexion.fr/
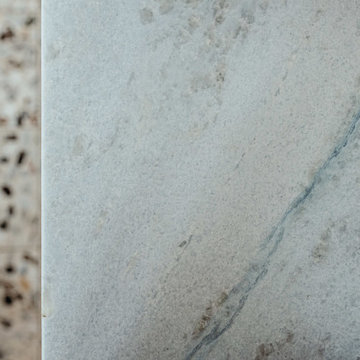
La pierre - Détail
ルアーブルにある高級な広いカントリー風のおしゃれなキッチン (アンダーカウンターシンク、インセット扉のキャビネット、青いキャビネット、珪岩カウンター、青いキッチンパネル、石スラブのキッチンパネル、黒い調理設備、テラゾーの床、青い床、青いキッチンカウンター、窓) の写真
ルアーブルにある高級な広いカントリー風のおしゃれなキッチン (アンダーカウンターシンク、インセット扉のキャビネット、青いキャビネット、珪岩カウンター、青いキッチンパネル、石スラブのキッチンパネル、黒い調理設備、テラゾーの床、青い床、青いキッチンカウンター、窓) の写真
キッチン (珪岩カウンター、青い床) の写真
6