キッチン (珪岩カウンター、コンクリートの床、ダブルシンク) の写真
絞り込み:
資材コスト
並び替え:今日の人気順
写真 1〜20 枚目(全 201 枚)
1/4

Kitchen
Built Photo
ポートランドにある高級な広いミッドセンチュリースタイルのおしゃれなキッチン (ダブルシンク、フラットパネル扉のキャビネット、濃色木目調キャビネット、珪岩カウンター、白いキッチンパネル、セラミックタイルのキッチンパネル、シルバーの調理設備、コンクリートの床、グレーの床) の写真
ポートランドにある高級な広いミッドセンチュリースタイルのおしゃれなキッチン (ダブルシンク、フラットパネル扉のキャビネット、濃色木目調キャビネット、珪岩カウンター、白いキッチンパネル、セラミックタイルのキッチンパネル、シルバーの調理設備、コンクリートの床、グレーの床) の写真
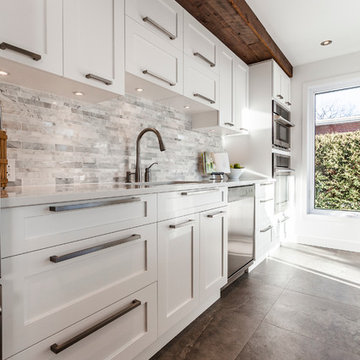
@Gorini Guillaume Photograph
モントリオールにある広いコンテンポラリースタイルのおしゃれなキッチン (ダブルシンク、シェーカースタイル扉のキャビネット、白いキャビネット、珪岩カウンター、白いキッチンパネル、石タイルのキッチンパネル、シルバーの調理設備、コンクリートの床) の写真
モントリオールにある広いコンテンポラリースタイルのおしゃれなキッチン (ダブルシンク、シェーカースタイル扉のキャビネット、白いキャビネット、珪岩カウンター、白いキッチンパネル、石タイルのキッチンパネル、シルバーの調理設備、コンクリートの床) の写真
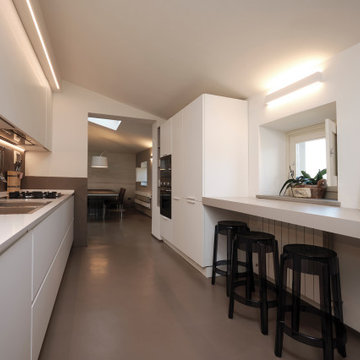
Vista della cucina moderna, minimale e total white. Solo il rivestimento del paraspruzzi e del pavimento è color tortora rosato ed è in resina epossidica molto resistente. I pensili alti arrivano fino a soffitto. Strip led incassate nel cartongesso e nella mobilia caratterizzano l'ambiente.
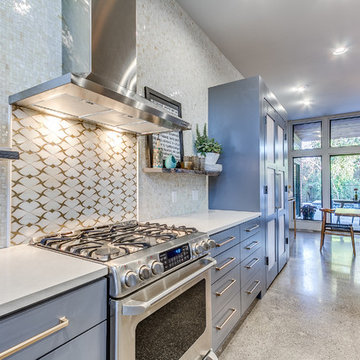
オクラホマシティにある高級な中くらいなコンテンポラリースタイルのおしゃれなキッチン (フラットパネル扉のキャビネット、シルバーの調理設備、コンクリートの床、ダブルシンク、グレーのキャビネット、珪岩カウンター、マルチカラーのキッチンパネル、セラミックタイルのキッチンパネル、グレーの床) の写真
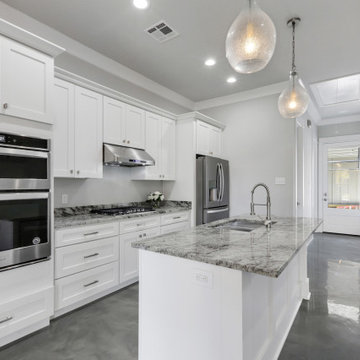
Breathtaking new construction by Nola Build! Situated on a large corner lot, this home is one of a kind with attention to detail at every turn. Gorgeous epoxy floors, 10 ft ceilings, custom closets plus stylish bathroom vanities + fixtures are just a few of the eye catches touches throughout. Large detached garage comfortably fits 2 trucks or SUVs. Enjoy outdoor living on your cozy patio pre-wired for entertainment. This house has all the bells + whistles, don't miss your chance to own a slice of heaven!
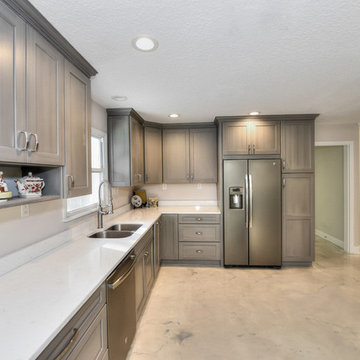
This view would have once been directly at an exterior wall with the kitchen starting just beyond the dishwasher, but now look at all that counter-space!
Kim Lindsey Photography
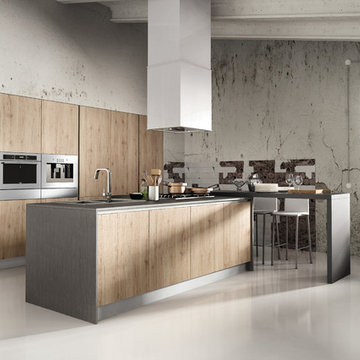
Despite it shows itself with simplicity and pure linearity, the peculiarities of Simplicia are multiple and all determinants, to reveal an immense creative character. A constructive modularity of remarkable compositional flexibility allows customizations of great aesthetic functional innovation, thanks to the strong contribution of a targeted range of colors: matte finish doors with ABS edging to match the color CONFETTO, SABBIA, CANAPA, LAVAGNA and wood finishes TABACCO, CENERE, OLMO, DAMA, CONCHIGLIA, LONDRA and NATURALE with pore synchronized. To theseare added also a complete set of attachments multi-purpose, together with electric appliances and hoods of high technology.
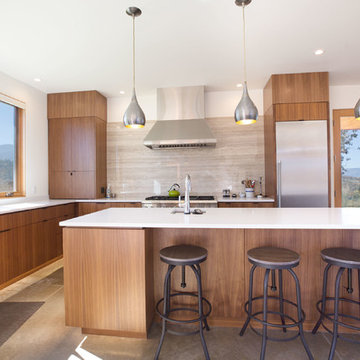
他の地域にある中くらいなモダンスタイルのおしゃれなキッチン (フラットパネル扉のキャビネット、中間色木目調キャビネット、シルバーの調理設備、ダブルシンク、ベージュキッチンパネル、白いキッチンカウンター、コンクリートの床、グレーの床、珪岩カウンター、石スラブのキッチンパネル) の写真
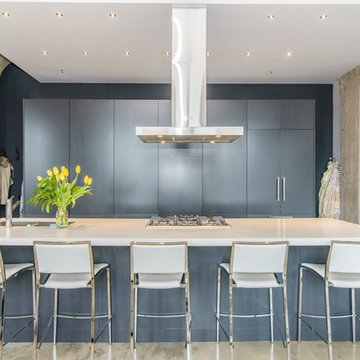
モントリオールにある広いコンテンポラリースタイルのおしゃれなアイランドキッチン (フラットパネル扉のキャビネット、珪岩カウンター、コンクリートの床、ダブルシンク、青いキャビネット、グレーの床) の写真
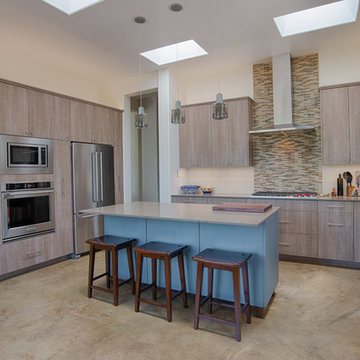
Conestoga Textured Melamine cabinetry with sequential grain match. Photo: Douglas Maahs
アルバカーキにある高級な広いコンテンポラリースタイルのおしゃれなキッチン (ダブルシンク、フラットパネル扉のキャビネット、中間色木目調キャビネット、珪岩カウンター、ベージュキッチンパネル、ガラスタイルのキッチンパネル、シルバーの調理設備、コンクリートの床、ベージュの床) の写真
アルバカーキにある高級な広いコンテンポラリースタイルのおしゃれなキッチン (ダブルシンク、フラットパネル扉のキャビネット、中間色木目調キャビネット、珪岩カウンター、ベージュキッチンパネル、ガラスタイルのキッチンパネル、シルバーの調理設備、コンクリートの床、ベージュの床) の写真
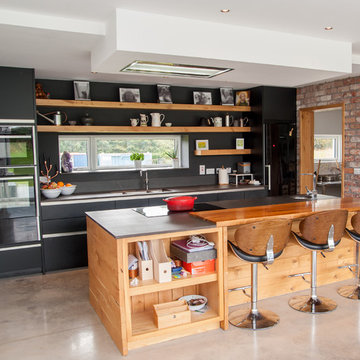
The ceiling box that houses the extractor is a slightly smaller mirror of the Island unit. This air tight house with heat recovery system required an extractor with a filtering filtering kit placed in another room.

The Kitchen and storage area in this ADU is complete and complimented by using flat black storage space stainless steel fixtures. And with light colored counter tops, it provides a positive, uplifting feel.

On the interior, the Great Room comprised of the Living Room, Kitchen and Dining Room features the space defining massive 18-foot long, triangular-shaped clerestory window pressed to the underside of the ranch’s main gable roofline. This window beautifully lights the Kitchen island below while framing a cluster of diverse mature trees lining a horse riding trail to the North 15 feet off the floor.
The cabinetry of the Kitchen and Living Room are custom high-gloss white lacquer finished with Rosewood cabinet accents strategically placed including the 19-foot long island with seating, preparation sink, dishwasher and storage.
The Kitchen island and aligned-on-axis Dining Room table are celebrated by unique pendants offering contemporary embellishment to the minimal space.
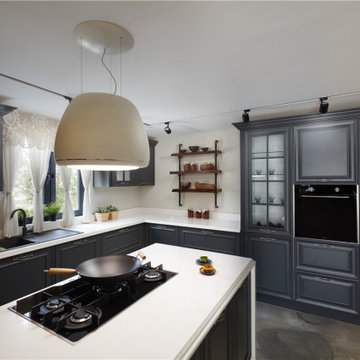
See what’s new: 2020 product launch Go ahead and explore! Our 2020 product offering includes cabinet styles that offer a simple approach to design, with a neutral colour palette that provides a comforting organic feel.
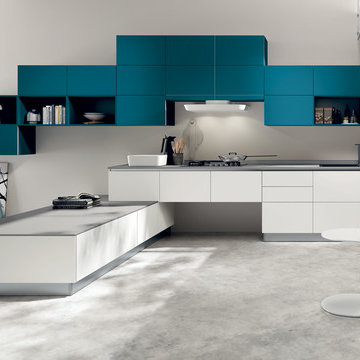
Italian Kitchen living and Bathroom
Essential shapes and geometric volumes for a kitchen space that becomes the heart of a modern home. Style and colours (Mink for the glossy lacquered doors, Ivory for the glossy lacquered elements and the glass wall units) favour formal rigour combined with maximum functionality - See more at: http://www.scavolini.us/kitchens/Tetrix
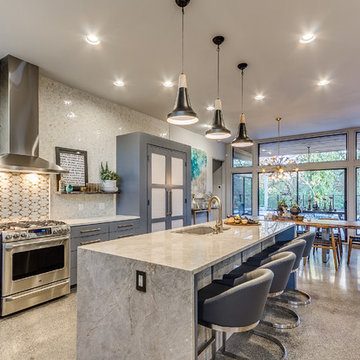
オクラホマシティにある高級な中くらいなコンテンポラリースタイルのおしゃれなキッチン (ダブルシンク、フラットパネル扉のキャビネット、グレーのキャビネット、珪岩カウンター、マルチカラーのキッチンパネル、セラミックタイルのキッチンパネル、シルバーの調理設備、コンクリートの床、グレーの床) の写真
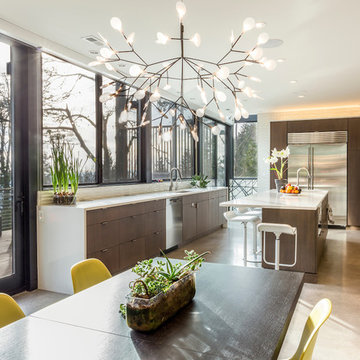
Kitchen
Built Photo
ポートランドにある高級な広いミッドセンチュリースタイルのおしゃれなキッチン (ダブルシンク、フラットパネル扉のキャビネット、濃色木目調キャビネット、珪岩カウンター、白いキッチンパネル、セラミックタイルのキッチンパネル、シルバーの調理設備、コンクリートの床、グレーの床) の写真
ポートランドにある高級な広いミッドセンチュリースタイルのおしゃれなキッチン (ダブルシンク、フラットパネル扉のキャビネット、濃色木目調キャビネット、珪岩カウンター、白いキッチンパネル、セラミックタイルのキッチンパネル、シルバーの調理設備、コンクリートの床、グレーの床) の写真
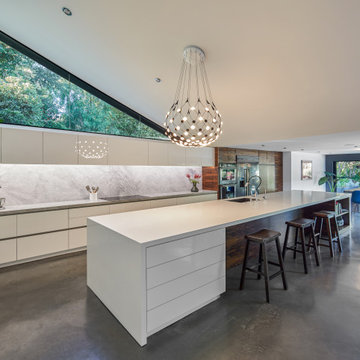
On the interior, the Great Room comprised of the Living Room, Kitchen and Dining Room features the space defining massive 18-foot long, triangular-shaped clerestory window pressed to the underside of the ranch’s main gable roofline. This window beautifully lights the Kitchen island below while framing a cluster of diverse mature trees lining a horse riding trail to the North 15 feet off the floor.
The cabinetry of the Kitchen and Living Room are custom high-gloss white lacquer finished with Rosewood cabinet accents strategically placed including the 19-foot long island with seating, preparation sink, dishwasher and storage.
The Kitchen island and aligned-on-axis Dining Room table are celebrated by unique pendants offering contemporary embellishment to the minimal space.
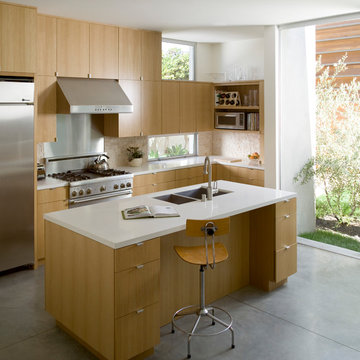
Photography by J Savage Gibson
ロサンゼルスにある中くらいなモダンスタイルのおしゃれなキッチン (ダブルシンク、フラットパネル扉のキャビネット、淡色木目調キャビネット、珪岩カウンター、ベージュキッチンパネル、シルバーの調理設備、コンクリートの床、グレーの床、石タイルのキッチンパネル) の写真
ロサンゼルスにある中くらいなモダンスタイルのおしゃれなキッチン (ダブルシンク、フラットパネル扉のキャビネット、淡色木目調キャビネット、珪岩カウンター、ベージュキッチンパネル、シルバーの調理設備、コンクリートの床、グレーの床、石タイルのキッチンパネル) の写真
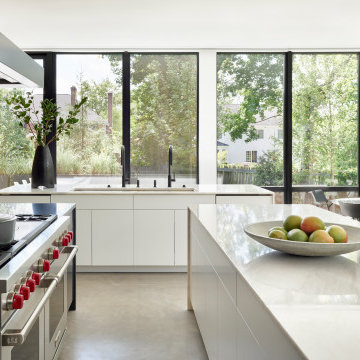
Contemporary kitchen design, surrounded by full height window walls. This minimal black & white kitchen features three islands with Chanel white and Double black quartzite countertops and concrete floors. Walnut wall houses built-in refrigeration a and storage areas. These touch-to-open full height walnut panels also conceal the pantry area and access to powder room and lower level.
キッチン (珪岩カウンター、コンクリートの床、ダブルシンク) の写真
1