マルチアイランドキッチン (オニキスカウンター、タイルカウンター) の写真
絞り込み:
資材コスト
並び替え:今日の人気順
写真 1〜20 枚目(全 209 枚)
1/4

サンフランシスコにある高級な広いトラディショナルスタイルのおしゃれなキッチン (エプロンフロントシンク、インセット扉のキャビネット、白いキャビネット、オニキスカウンター、白いキッチンパネル、クオーツストーンのキッチンパネル、パネルと同色の調理設備、淡色無垢フローリング、マルチカラーの床、白いキッチンカウンター) の写真

Large kitchen with expansive island containing copper prep sink. The island has fluted legs to give it a furniture look. There is also a copper farmhouse sink with goose neck faucet. The range hood is also copper. The counters are Honey Onyx. The back-splash is natural stone laid in a subway pattern. Additional tile design was done behind the range hood.
Capital Area Construction
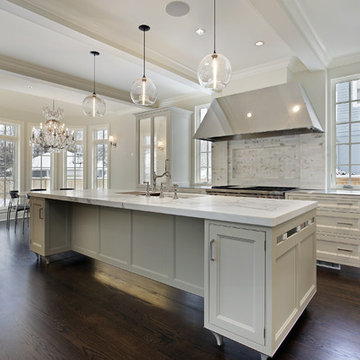
Custom-made vintage inspired white kitchen, with Vita Maple kitchen cabinets. With a touch of a beautiful chandelier.
ロサンゼルスにある高級な中くらいなトラディショナルスタイルのおしゃれなキッチン (ドロップインシンク、フラットパネル扉のキャビネット、白いキャビネット、オニキスカウンター、シルバーの調理設備、濃色無垢フローリング、白いキッチンパネル、モザイクタイルのキッチンパネル) の写真
ロサンゼルスにある高級な中くらいなトラディショナルスタイルのおしゃれなキッチン (ドロップインシンク、フラットパネル扉のキャビネット、白いキャビネット、オニキスカウンター、シルバーの調理設備、濃色無垢フローリング、白いキッチンパネル、モザイクタイルのキッチンパネル) の写真
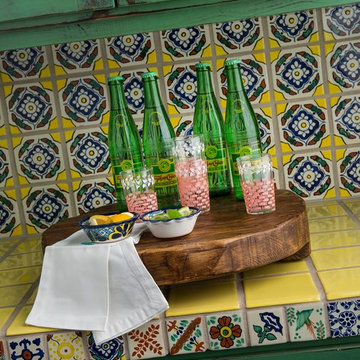
Open concept home built for entertaining, Spanish inspired colors & details, known as the Hacienda Chic style from Interior Designer Ashley Astleford, ASID, TBAE, BPN Photography: Dan Piassick of PiassickPhoto
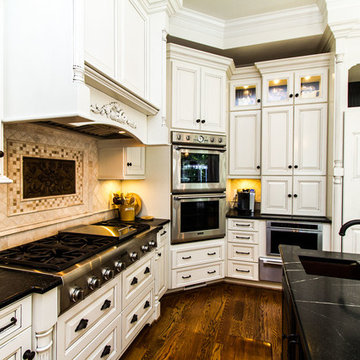
リッチモンドにある巨大なトラディショナルスタイルのおしゃれなキッチン (ダブルシンク、レイズドパネル扉のキャビネット、ベージュのキャビネット、オニキスカウンター、ベージュキッチンパネル、石タイルのキッチンパネル、パネルと同色の調理設備、無垢フローリング) の写真
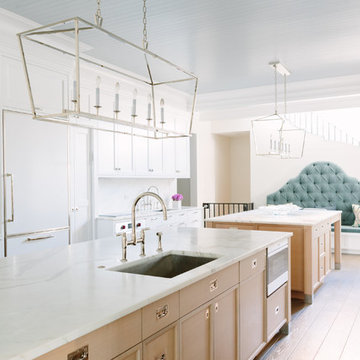
Photo Credit:
Aimée Mazzenga
シカゴにある広いトランジショナルスタイルのおしゃれなキッチン (アンダーカウンターシンク、インセット扉のキャビネット、淡色木目調キャビネット、タイルカウンター、マルチカラーのキッチンパネル、磁器タイルのキッチンパネル、シルバーの調理設備、淡色無垢フローリング、茶色い床、白いキッチンカウンター) の写真
シカゴにある広いトランジショナルスタイルのおしゃれなキッチン (アンダーカウンターシンク、インセット扉のキャビネット、淡色木目調キャビネット、タイルカウンター、マルチカラーのキッチンパネル、磁器タイルのキッチンパネル、シルバーの調理設備、淡色無垢フローリング、茶色い床、白いキッチンカウンター) の写真

A symmetrical kitchen opens to the family room in this open floor plan. The island provides a thick wood eating ledge with a dekton work surface. A grey accent around the cooktop is split by the metallic soffit running through the space. A smaller work kitchen/open pantry is off to one side for additional prep space.
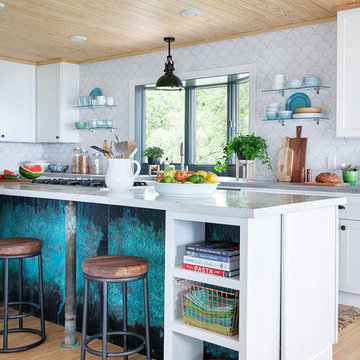
This Florida Gulf home is a project by DIY Network where they asked viewers to design a home and then they built it! Talk about giving a consumer what they want!
We were fortunate enough to have been picked to tile the kitchen--and our tile is everywhere! Using tile from countertop to ceiling is a great way to make a dramatic statement. But it's not the only dramatic statement--our monochromatic Moroccan Fish Scale tile provides a perfect, neutral backdrop to the bright pops of color throughout the kitchen. That gorgeous kitchen island is recycled copper from ships!
Overall, this is one kitchen we wouldn't mind having for ourselves.
Large Moroccan Fish Scale Tile - 130 White
Photos by: Christopher Shane
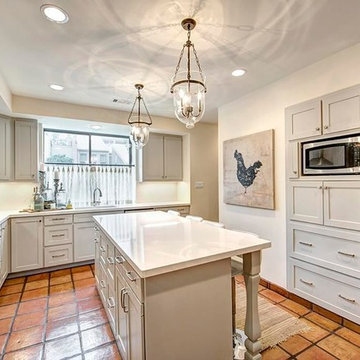
ヒューストンにある高級な巨大なトランジショナルスタイルのおしゃれなキッチン (アンダーカウンターシンク、落し込みパネル扉のキャビネット、グレーのキャビネット、オニキスカウンター、黄色いキッチンパネル、シルバーの調理設備、テラコッタタイルの床、マルチカラーの床、白いキッチンカウンター) の写真
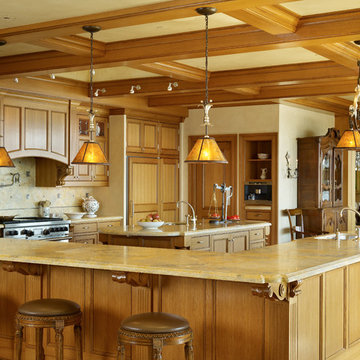
シアトルにある高級な巨大なトラディショナルスタイルのおしゃれなキッチン (アンダーカウンターシンク、落し込みパネル扉のキャビネット、ベージュのキャビネット、ベージュキッチンパネル、パネルと同色の調理設備、オニキスカウンター、石タイルのキッチンパネル、セラミックタイルの床、ベージュの床) の写真
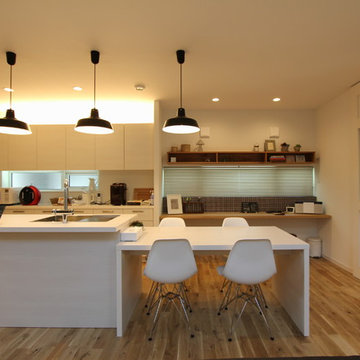
東京23区にあるカントリー風のおしゃれなキッチン (アンダーカウンターシンク、フラットパネル扉のキャビネット、中間色木目調キャビネット、オニキスカウンター、シルバーの調理設備、淡色無垢フローリング、ベージュの床) の写真
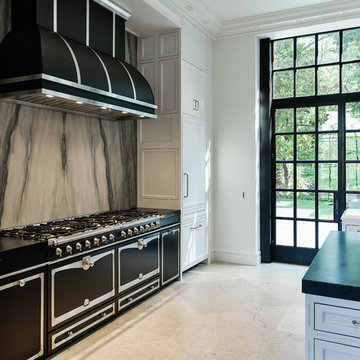
Stephen Reed Photography
ダラスにあるラグジュアリーな巨大なトラディショナルスタイルのおしゃれなキッチン (アンダーカウンターシンク、落し込みパネル扉のキャビネット、白いキャビネット、オニキスカウンター、グレーのキッチンパネル、石スラブのキッチンパネル、白い調理設備、ライムストーンの床、ベージュの床、黒いキッチンカウンター) の写真
ダラスにあるラグジュアリーな巨大なトラディショナルスタイルのおしゃれなキッチン (アンダーカウンターシンク、落し込みパネル扉のキャビネット、白いキャビネット、オニキスカウンター、グレーのキッチンパネル、石スラブのキッチンパネル、白い調理設備、ライムストーンの床、ベージュの床、黒いキッチンカウンター) の写真
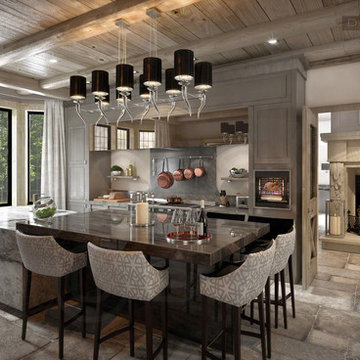
We creatively extended this property enormously using considered space planning to incorporate a completely new space for this fully bespoke Kitchen. The owners' style for this country residence was to lean considerably on the luxurious textures of a ultra high-end ski chalet.
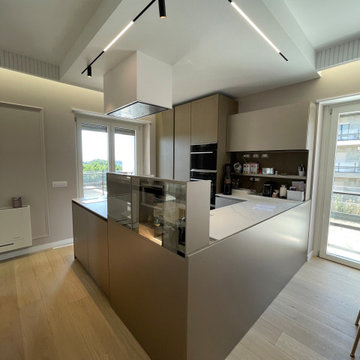
ローマにあるラグジュアリーな中くらいなコンテンポラリースタイルのおしゃれなキッチン (一体型シンク、フラットパネル扉のキャビネット、タイルカウンター、黒い調理設備、淡色無垢フローリング、折り上げ天井) の写真
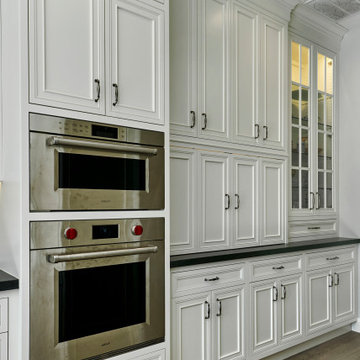
サンフランシスコにある高級な広いトラディショナルスタイルのおしゃれなキッチン (エプロンフロントシンク、インセット扉のキャビネット、白いキャビネット、オニキスカウンター、白いキッチンパネル、クオーツストーンのキッチンパネル、パネルと同色の調理設備、淡色無垢フローリング、マルチカラーの床、白いキッチンカウンター) の写真
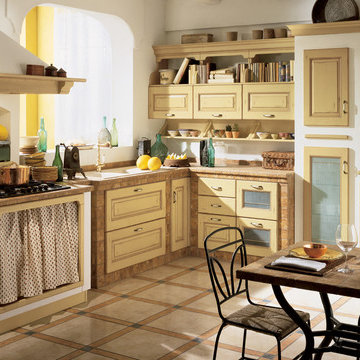
Belvedere
design by Raffaele Pravato
The expression of nature and the love of country life
Belvedere, in the Scavolini traditional line, is the kitchen which most impressively re-creates the appeal of the family life of bygone days and the warmth of a tranquil, natural environment.
Inspired by the culture of old country homes, it features hand-finishing procedures which enhance the values and contents of a friendlier world to which many of us would gladly return.
Woods and natural colours, rustic work-tops and masonry, ceramic tiles, glass-fronted cupboards, kneading troughs, recesses and chimney hoods.
Situations and objects of fond memory, a vital part of our history, which the Belvedere kitchen, complete with every convenience, allows us to enjoy once more.
See more at: http://www.scavolini.us/Kitchens/Belvedere#sthash.tCMDSgvE.dpuf

オースティンにある高級な広いトラディショナルスタイルのおしゃれなキッチン (エプロンフロントシンク、レイズドパネル扉のキャビネット、濃色木目調キャビネット、オニキスカウンター、マルチカラーのキッチンパネル、セメントタイルのキッチンパネル、パネルと同色の調理設備、濃色無垢フローリング、茶色い床、茶色いキッチンカウンター) の写真
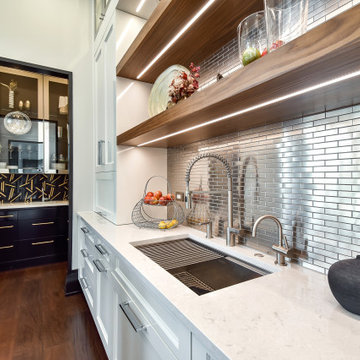
A symmetrical kitchen opens to the family room in this open floor plan. The island provides a thick wood eating ledge with a dekton work surface. A grey accent around the cooktop is split by the metallic soffit running through the space. A smaller work kitchen/open pantry is off to one side for additional prep space.
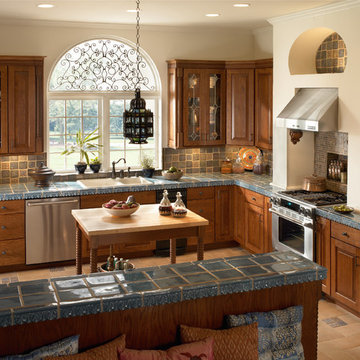
This is a country-style kitchen with Kraftmaid Oak cabinetry in Autumn Blush with glass door accents, textured tile counter top, mosaic tile back splash, butcher block island and half wall area, stainless appliances, white over-mounted sink, oil rubbed bronze faucet and hanging pendant light.
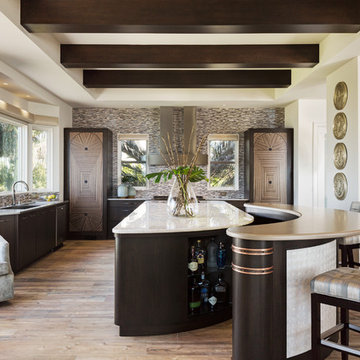
Photography: Lori Hamilton
Designers: Kim Collins & Alina Dolan
マイアミにある広いトランジショナルスタイルのおしゃれなマルチアイランドキッチン (フラットパネル扉のキャビネット、濃色木目調キャビネット、オニキスカウンター、シングルシンク、マルチカラーのキッチンパネル、モザイクタイルのキッチンパネル、淡色無垢フローリング) の写真
マイアミにある広いトランジショナルスタイルのおしゃれなマルチアイランドキッチン (フラットパネル扉のキャビネット、濃色木目調キャビネット、オニキスカウンター、シングルシンク、マルチカラーのキッチンパネル、モザイクタイルのキッチンパネル、淡色無垢フローリング) の写真
マルチアイランドキッチン (オニキスカウンター、タイルカウンター) の写真
1