小さな、巨大なキッチン (オニキスカウンター、珪岩カウンター、人工大理石カウンター、グレーの床、ピンクの床、赤い床) の写真
絞り込み:
資材コスト
並び替え:今日の人気順
写真 1〜20 枚目(全 3,197 枚)

This kitchen in an open-plan space exudes contemporary elegance with its Italian handleless design.
The cabinetry, finished in Fenix Beige Arizona and Bianco Kos with a luxurious matt finish, contributes to a seamless and sophisticated look. The Italian handleless style not only adds a touch of minimalism but also enhances the clean lines and sleek aesthetic of the space.
The worktops, featuring 20mm Caesarstone Aterra Blanca Quartz, add a touch of refinement and durability to the kitchen. The light colour complements the cabinetry choices to create a cohesive design. The choice of Caesarstone ensures a sturdy and easy-to-maintain surface.
A spacious island takes centre stage in this open-plan layout, serving as a focal point for both cooking and dining activities. The integrated hob on the island enhances the functionality of the space, allowing for efficient meal preparation while maintaining a streamlined appearance.
This kitchen is not just practical and functional; it also provides an inviting area for dining and socialising with a great choice of colours, materials, and overall design.
Are you inspired by this kitchen? Visit our project pages for more.

What we have here is an expansive space perfect for a family of 5. Located in the beautiful village of Tewin, Hertfordshire, this beautiful home had a full renovation from the floor up.
The clients had a vision of creating a spacious, open-plan contemporary kitchen which would be entertaining central and big enough for their family of 5. They booked a showroom appointment and spoke with Alina, one of our expert kitchen designers.
Alina quickly translated the couple’s ideas, taking into consideration the new layout and personal specifications, which in the couple’s own words “Alina nailed the design”. Our Handleless Flat Slab design was selected by the couple with made-to-measure cabinetry that made full use of the room’s ceiling height. All cabinets were hand-painted in Pitch Black by Farrow & Ball and slatted real wood oak veneer cladding with a Pitch Black backdrop was dotted around the design.
All the elements from the range of Neff appliances to décor, blended harmoniously, with no one material or texture standing out and feeling disconnected. The overall effect is that of a contemporary kitchen with lots of light and colour. We are seeing lots more wood being incorporated into the modern home today.
Other features include a breakfast pantry with additional drawers for cereal and a tall single-door pantry, complete with internal drawers and a spice rack. The kitchen island sits in the middle with an L-shape kitchen layout surrounding it.
We also flowed the same design through to the utility.
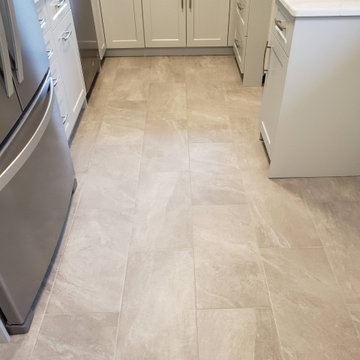
This kitchen was completely gutted; we closed off one of the doorways to expand the countertops, creating a u-shaped layout. We installed a matte white kitchen backsplash with white quartz countertops, and white shaker style cabinets. 12"x24" light gray porcelain tile flooring was installed and new stainless steel appliances. The walls were painted with Winter Snow OC-63 Benjamin Moore Regal Matte paint. Renovated by Germano Creative Interior Contracting Ltd.

ロサンゼルスにあるラグジュアリーな巨大なおしゃれなキッチン (アンダーカウンターシンク、シェーカースタイル扉のキャビネット、青いキャビネット、珪岩カウンター、白いキッチンパネル、セラミックタイルのキッチンパネル、パネルと同色の調理設備、ライムストーンの床、グレーの床、白いキッチンカウンター) の写真

A mix of white painted and stained walnut cabinetry, with brass accents in the hardware and lighting - make this kitchen the showstopper in the house. Cezanne quartzite brings in color and movement to the countertops, and the brass mosaic backsplash adds texture and great visual interest to the walls.
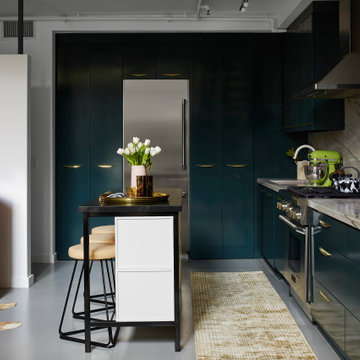
ロサンゼルスにある高級な小さなコンテンポラリースタイルのおしゃれなキッチン (アンダーカウンターシンク、フラットパネル扉のキャビネット、青いキャビネット、珪岩カウンター、グレーのキッチンパネル、石スラブのキッチンパネル、シルバーの調理設備、コンクリートの床、グレーの床、グレーのキッチンカウンター) の写真
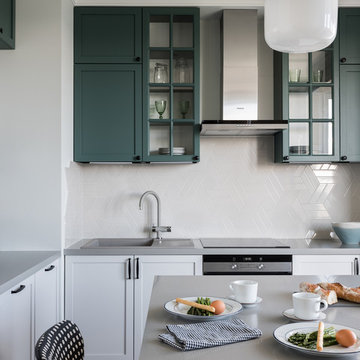
Дизайнер интерьера - Татьяна Архипова, фото - Михаил Лоскутов
モスクワにあるお手頃価格の小さなトランジショナルスタイルのおしゃれなキッチン (アンダーカウンターシンク、落し込みパネル扉のキャビネット、緑のキャビネット、人工大理石カウンター、グレーのキッチンパネル、セラミックタイルのキッチンパネル、シルバーの調理設備、セラミックタイルの床、グレーの床、グレーのキッチンカウンター) の写真
モスクワにあるお手頃価格の小さなトランジショナルスタイルのおしゃれなキッチン (アンダーカウンターシンク、落し込みパネル扉のキャビネット、緑のキャビネット、人工大理石カウンター、グレーのキッチンパネル、セラミックタイルのキッチンパネル、シルバーの調理設備、セラミックタイルの床、グレーの床、グレーのキッチンカウンター) の写真
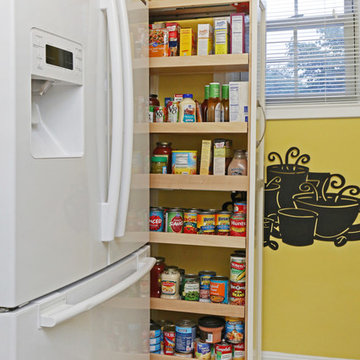
Barry Westerman
ルイビルにある低価格の小さなトランジショナルスタイルのおしゃれなキッチン (ダブルシンク、落し込みパネル扉のキャビネット、白いキャビネット、人工大理石カウンター、白いキッチンパネル、セラミックタイルのキッチンパネル、シルバーの調理設備、クッションフロア、アイランドなし、グレーの床、白いキッチンカウンター) の写真
ルイビルにある低価格の小さなトランジショナルスタイルのおしゃれなキッチン (ダブルシンク、落し込みパネル扉のキャビネット、白いキャビネット、人工大理石カウンター、白いキッチンパネル、セラミックタイルのキッチンパネル、シルバーの調理設備、クッションフロア、アイランドなし、グレーの床、白いキッチンカウンター) の写真
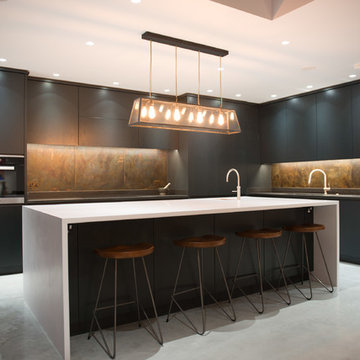
ロンドンにあるラグジュアリーな巨大なモダンスタイルのおしゃれなキッチン (ドロップインシンク、フラットパネル扉のキャビネット、濃色木目調キャビネット、珪岩カウンター、マルチカラーのキッチンパネル、メタルタイルのキッチンパネル、シルバーの調理設備、コンクリートの床、グレーの床、白いキッチンカウンター) の写真
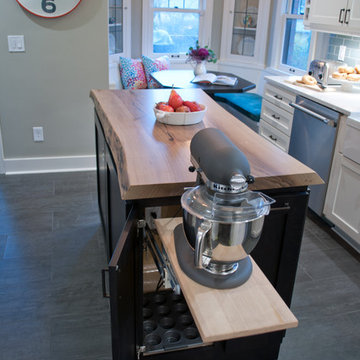
The classic modern design of this kitchen was planned for an active young family of four who uses the space as their central hub for gathering, eating and staying connected. Our goals were to create a beautiful and highly functional kitchen with an emphasis on cabinet organization, heated floors and incorporating a live edge slab countertop. We removed an existing bulky island and replaced it with a new island that while only 60 x 26 in size packs a powerful punch housing a baking center, trash/recycle center, microwave oven and cookbook storage. The island seemed the natural place for the gorgeous live edge slab coupled with vintage mercury glass light pendants that make for a truly stunning kitchen island. Polished carrara quartz perimeter counters pair beautifully with the watery blue-green glass backsplash tile. A message center conveniently located on a side panel of the refrigerator cabinet houses built in mailboxes, a family calendar and magnetic surface to display the children’s artwork. We are pleased to have met the family’s goals and that they love their kitchen. Design mission accomplished!
Photography by: Marcela Winspear
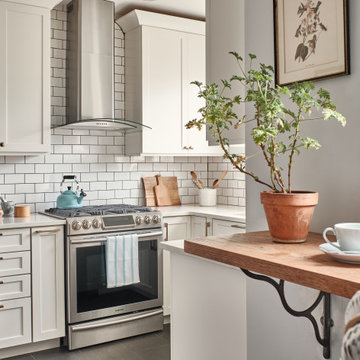
An outdated 1920's kitchen in Bayside Queens was turned into a refreshed, classic and timeless space that utilized the very limited space to its maximum capacity. The cabinets were once outdated and a dark brown that made the space look even smaller. Now, they are a bright white, accompanied by white subway tile, a light quartzite countertop and brushed brass hardware throughout. What made all the difference was the use of the dark porcelain floors as a great contrast to all the white. We were also diligent to keep the hold extractor a clear glass and stainless steel.

The large open space continues the themes set out in the Living and Dining areas with a similar palette of darker surfaces and finishes, chosen to create an effect that is highly evocative of past centuries, linking new and old with a poetic approach.
The dark grey concrete floor is a paired with traditional but luxurious Tadelakt Moroccan plaster, chose for its uneven and natural texture as well as beautiful earthy hues.
The supporting structure is exposed and painted in a deep red hue to suggest the different functional areas and create a unique interior which is then reflected on the exterior of the extension.
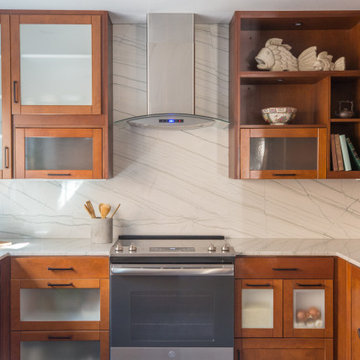
Renovated this 1970's split-level home in San Diego
using pre-owned cabinets and second-hand finds to stay within the client's modest budget. A combination of cherry cabinets, macaubus quartzite, and porcelain floors provide a warm and organic aesthetic.
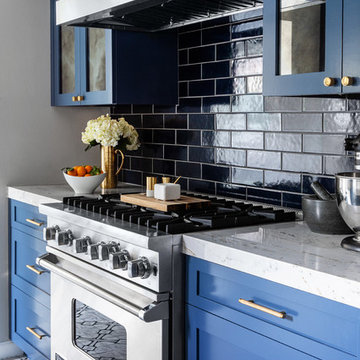
サンディエゴにある高級な小さなモダンスタイルのおしゃれなII型キッチン (エプロンフロントシンク、シェーカースタイル扉のキャビネット、青いキャビネット、珪岩カウンター、青いキッチンパネル、セラミックタイルのキッチンパネル、シルバーの調理設備、セメントタイルの床、グレーの床、グレーのキッチンカウンター) の写真
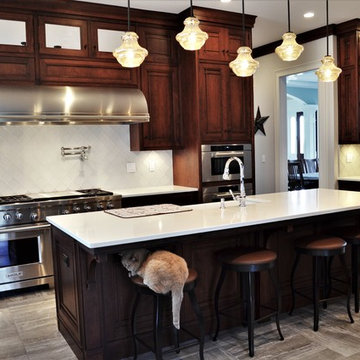
ニューヨークにあるラグジュアリーな巨大なトランジショナルスタイルのおしゃれなキッチン (エプロンフロントシンク、落し込みパネル扉のキャビネット、濃色木目調キャビネット、珪岩カウンター、白いキッチンパネル、ガラスタイルのキッチンパネル、シルバーの調理設備、磁器タイルの床、グレーの床、白いキッチンカウンター) の写真
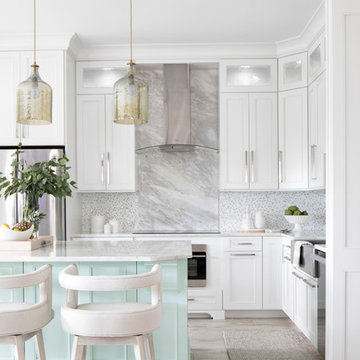
custom kitchen with full height cabinets and glass inserts, accent color at island, modern swivel bar stools, metallic pendant lighting. stone backsplash with glass accent
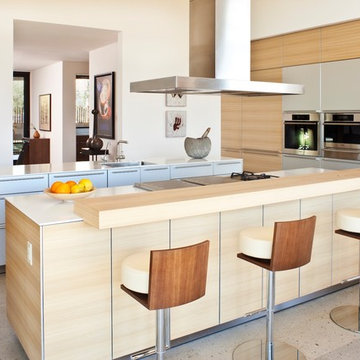
Bulthaup cabinets
Miele appliances
Designed to embrace an extensive and unique art collection including sculpture, paintings, tapestry, and cultural antiquities, this modernist home located in north Scottsdale’s Estancia is the quintessential gallery home for the spectacular collection within. The primary roof form, “the wing” as the owner enjoys referring to it, opens the home vertically to a view of adjacent Pinnacle peak and changes the aperture to horizontal for the opposing view to the golf course. Deep overhangs and fenestration recesses give the home protection from the elements and provide supporting shade and shadow for what proves to be a desert sculpture. The restrained palette allows the architecture to express itself while permitting each object in the home to make its own place. The home, while certainly modern, expresses both elegance and warmth in its material selections including canterra stone, chopped sandstone, copper, and stucco.
Project Details | Lot 245 Estancia, Scottsdale AZ
Architect: C.P. Drewett, Drewett Works, Scottsdale, AZ
Interiors: Luis Ortega, Luis Ortega Interiors, Hollywood, CA
Publications: luxe. interiors + design. November 2011.
Featured on the world wide web: luxe.daily
Photos by Grey CrawfordGrey Crawford
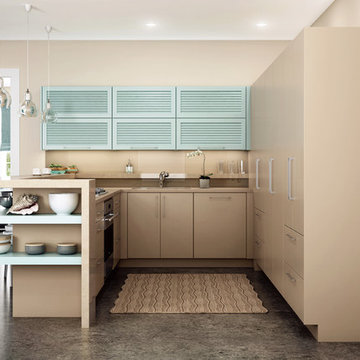
Dura Supreme’s Personal Paint Match Program offers the entire Sherwin-William’s paint palette, over 1500 paint colors, for your new cabinets.
Painted cabinetry is more popular than ever before and the color you select for your home should be a reflection of your personal taste and style. Color is a highly personal preference for most people and although there are specific colors that are considered “on trend” or fashionable, color choices should ultimately be based on what appeals to you personally.
Kitchen & Bath Designers are often asked about color trends and how to incorporate them into newly designed or renovated interiors. And although trends in fashion should be taken into consideration, that should not be the only deciding factor. For example, if you love a specific shade of green, look at selecting complementing neutrals and coordinating colors to bring the entire palette together beautifully.” It could be something as simple as being able to select the perfect shade of white that complements the countertop and tile and works well in a specific lighting situation. Our new Personal Paint Match system makes the process so much easier.
Dura Supreme's new "Personal Paint Match Program" provides the entire Sherwin Williams paint palette of over 1,500 colors to select from. The Sherwin Williams paint color simply needs to be specified and Dura Supreme will then create a color chip for the designer and homeowner to review. Once that color is approved by the homeowner, Dura Supreme then builds and finishes the cabinetry to match. The new Personal Paint Match program is available for all product lines.
Request a FREE Dura Supreme Cabinetry Brochure Packet at:
http://www.durasupreme.com/request-brochure

The Brief
For this contemporary kitchen project in Beckenham, the client wanted a combination of modern design elements and state-of-the-art appliances to create a highly functional and visually appealing space.
Our design Choices
This kitchen features the Pronorm Y-Line range in Pebble Grey Lacquer, presenting a sleek and minimalist aesthetic. Meanwhile, the central island in Dark Steel finish adds a touch of sophistication.
Worktop and Appliances
The Artscut Calacatta Royal Gold Quartz worktops and matching full-height splashback add a touch of luxury to the space. Siemens appliances, known for their advanced technology, contribute to the kitchen's functionality and modern appeal. Including a Franke sink and Quooker tap enhances the efficiency and convenience of daily kitchen tasks.
Special Features
The focal point of this kitchen is the island, complete with a sink, which is centrally positioned and serves as a multifunctional workspace and a focal point for socialising. Pendant lights suspended above the island add brightness and contribute to the overall ambience. Clever storage solutions are also integrated throughout the kitchen, ensuring that every inch of the space is utilised.
Inspired by this Pebble Grey Handleless Kitchen in Beckenham? Contact us to begin your kitchen journey and bring your ideas to life.

The large open space continues the themes set out in the Living and Dining areas with a similar palette of darker surfaces and finishes, chosen to create an effect that is highly evocative of past centuries, linking new and old with a poetic approach.
The dark grey concrete floor is a paired with traditional but luxurious Tadelakt Moroccan plaster, chose for its uneven and natural texture as well as beautiful earthy hues.
The supporting structure is exposed and painted in a deep red hue to suggest the different functional areas and create a unique interior which is then reflected on the exterior of the extension.
小さな、巨大なキッチン (オニキスカウンター、珪岩カウンター、人工大理石カウンター、グレーの床、ピンクの床、赤い床) の写真
1